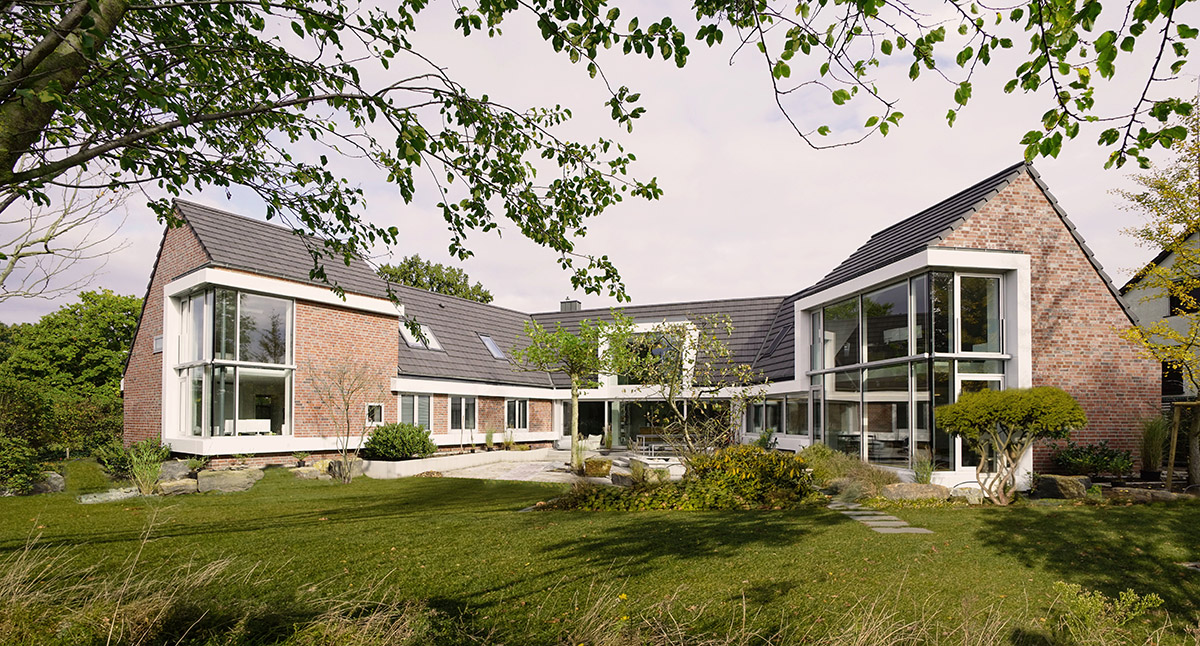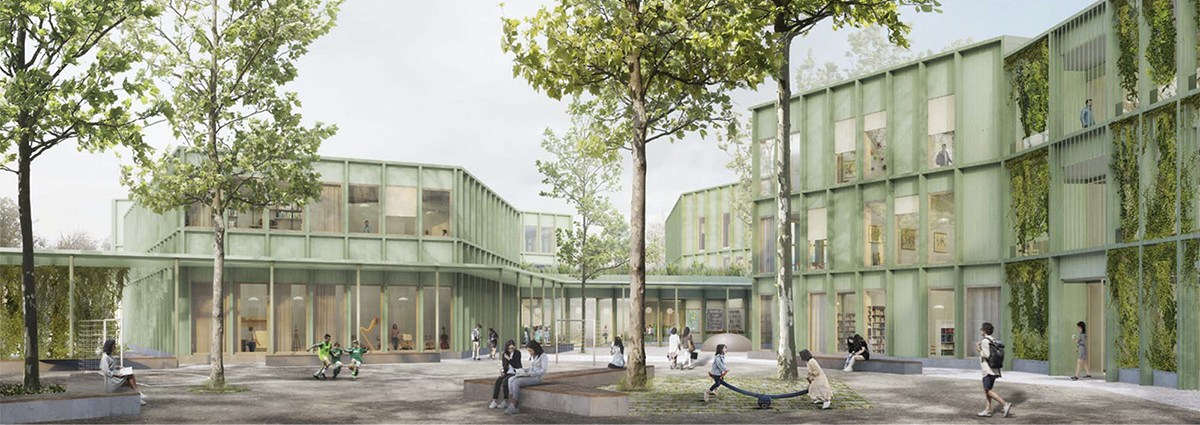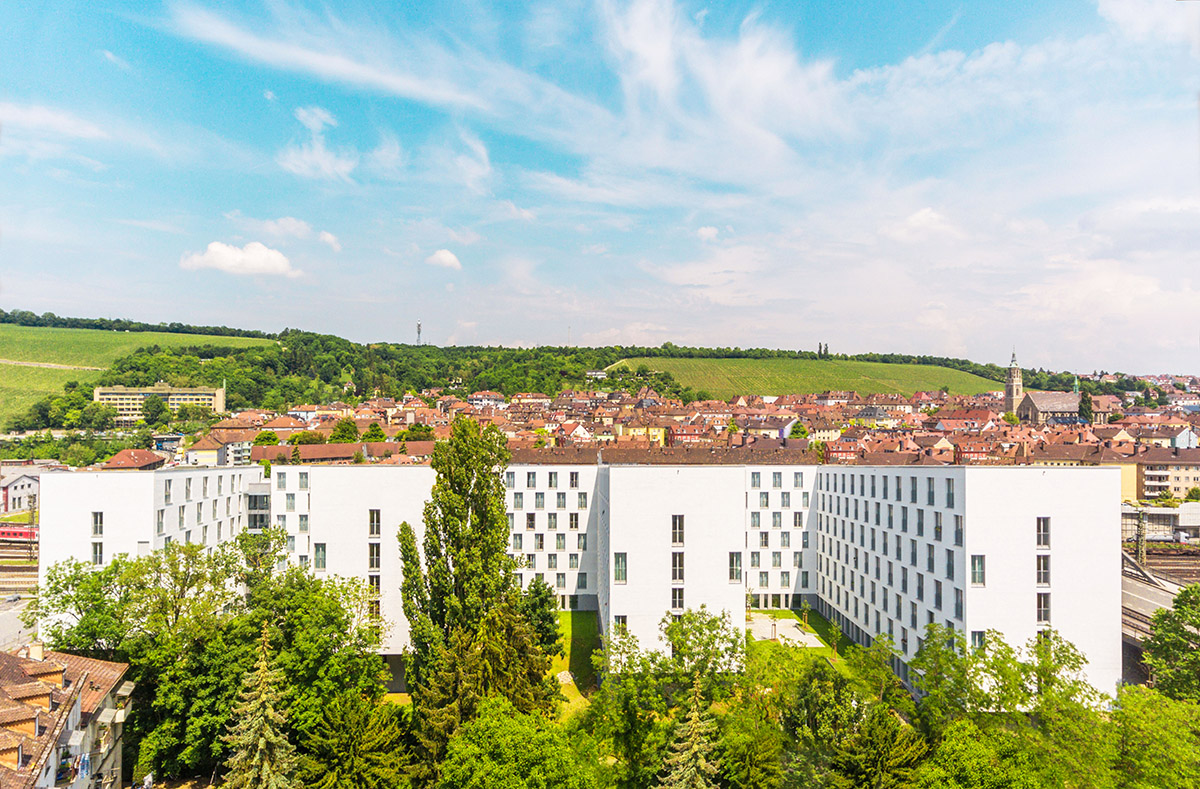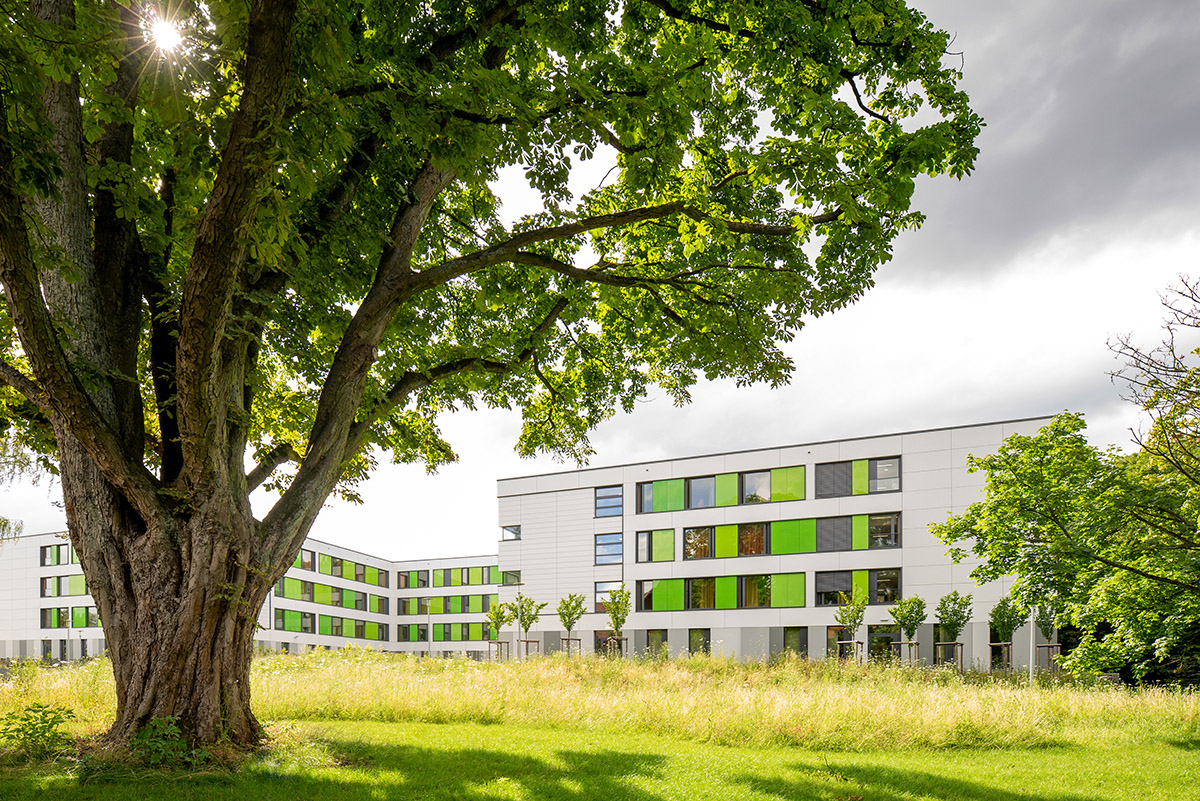wörner traxler richter architects – Mindful planning
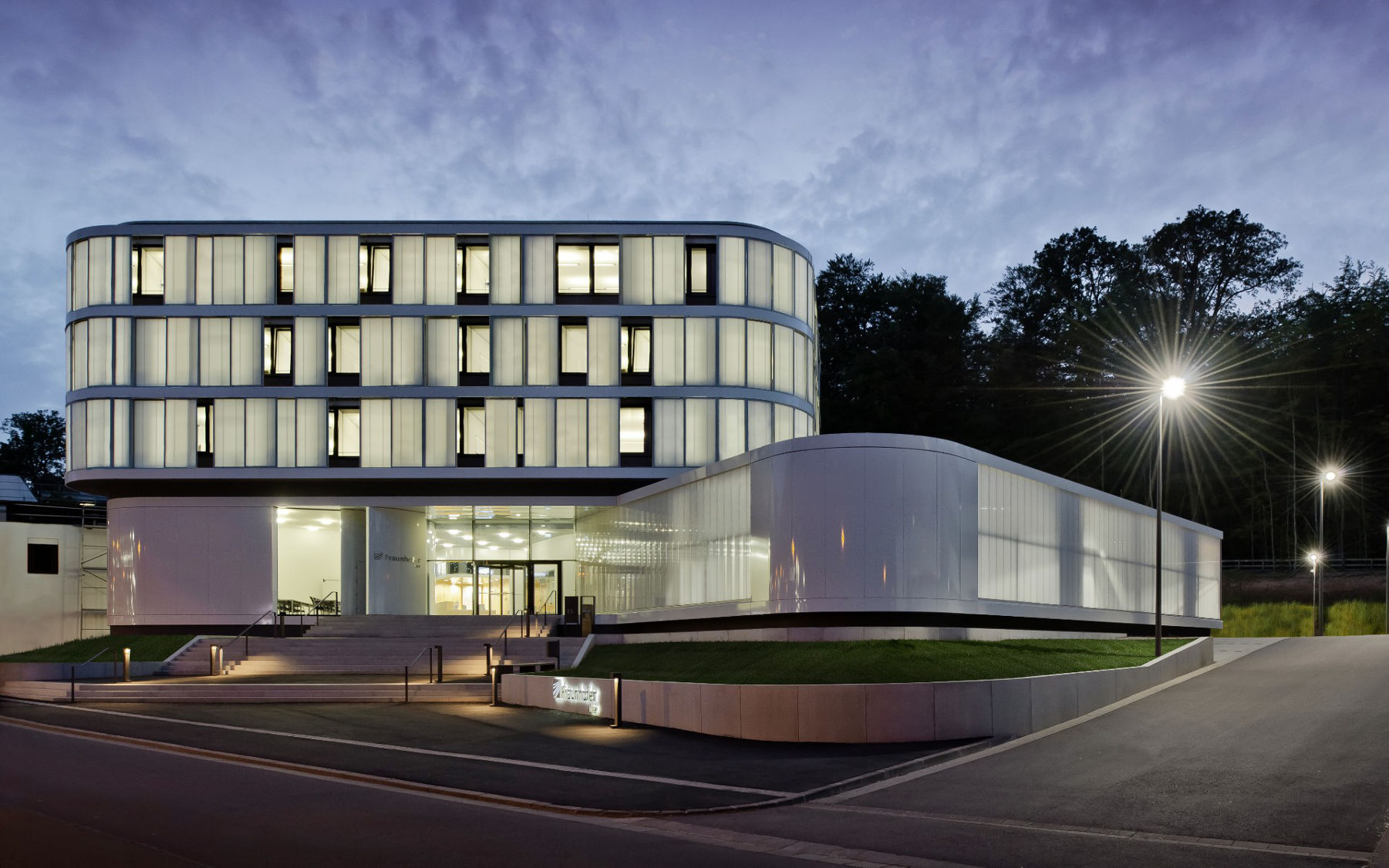
Looking back on almost 50 years of experience, wörner traxler richter architects are nowadays not only trendsetters by testing the virtual BIM planning method as one of the few in Germany, they have also developed their own modular design system.
They see the benefits of both methods, mainly in gaining time for what matters most to them: architecture itself.Taking part in competitions for wörner traxler richter means to be out there and promote their vision, for example their idea of cross-generational housing to enhance the community spirit. Or for creating a new dimension in museum buildings as a symbiosis between the past and the present, and an open offer to the public.
For designing hospitals, taking their time is the first priority for wörner traxler richter architects. The main goal is to find acceptable answers for combining functional aspects with urban development and an architectural vision, a design which satisfies not only the needs of the client but also those of the individual.
The role of a building within site and society, and how this role is being portrayed by design, is a priority. This is where the wörner traxler richter modular design system kicks in.The modular system has been developed and constantly updated over a span of 40 years. Of a highly innovative nature, it acts as an economic tool which allows an instant overview and creates a vision of the whole at an early point. By now, it is successfully applied by wörner traxler richter architects for hospitals as well as institutes, museums, living and hotel spaces, for small houses and big structures alike. The typological elements allow an optimised operational function and generate a boost to the environment. They help by creating inner aesthetics, qualified urban development, sustainability and the highest possible efficiency.
The Krankenhaus Schotten project, for example, combines high standards in technical equipment and infrastructure with a design commenting on its natural environment.The new building mirrors the surrounding forest with an open façade which features slender, transparent aluminium shades in varying hues of green. With access to daylight for every room, both the inner and outer design accentuates and values the environment and thereby also comments on the healing qualities of nature.
Especially the construction of hospitals means dealing not only with multiple demands, but also with a large variety of people. wörner traxler richter aim at the best possible combination of economical and human factors. Forming a relationship with the client and co-workers is so important to them that they have written a whole book on the subject. It was published by Swiss publisher Niggli, carrying the title einfach architektur.
For example, the successful planning process for the future museum of Bavarian History incorporates the wörner traxler richter philosophy of mutual respect, tolerance, benevolence and commitment to the project. To be opened in 2018, the 100th anniversary of the free state of Bavaria, the museum is designed to be a “futuristic house for contemporary history“.The blueprint shows an integration of parts of the inner city of Regensburg: The Hunnenplatz and the Eschergasse. As Stefan Traxler emphasises: the museum will be designed to serve both function and city. He sees the spot as a wound within the city in need to be healed. The planning deals with such environmental aspects a new building set within a historic town centre often has to deal with: wobbly ground, the direct vicinity of listed buildings and the tides of the nearby Danube river. Last but not least, the planning process actively integrates ideas and suggestions by citizens.
Big projects are tackled by wörner traxler richter with the digital BIM planning system. A forerunner within Germany, the system is already largely applied in other parts of Europe, like the UK, and allows an optimised planning process to combine the various functional and aesthetic requirements with regards to cost and time frames. BIM means using an intelligent 3D model to allow visualisation and simulation of the project and provides collaborative tools for the various parties involved. Business goals and time frames as well as aesthetics and efficiency can all be harmonised by using this planning method, thereby significantly speeding up the planning process. wörner traxler richter will share their experience after making use of BIM for several large-scale projects in Germany, Austria and Switzerland.
When asked about the quintessence of wörner traxler richter architecture, they state that they are driven by constant motion and development. With almost 50 years of experience, their spectrum is wide and large and they are well trained in spotting profound sociological and economical currents and react on them in developing trends, which serve both the clients and building culture itself. Frequent and interdisciplinary exchange are as important to them as serving society.
Text: Cornelia Brelowski | Photos: Frank Blümler
If you would like to find out more about architecture, visit Search!
Subscribe to Our Newsletter
Receive our monthly newsletter by email
