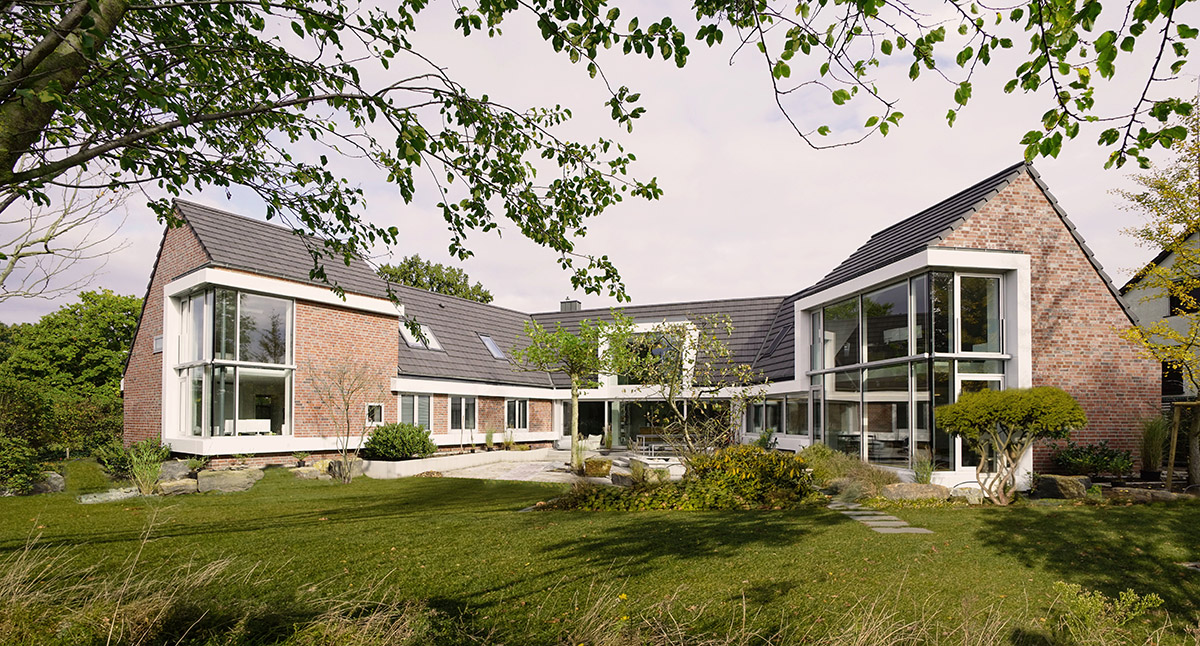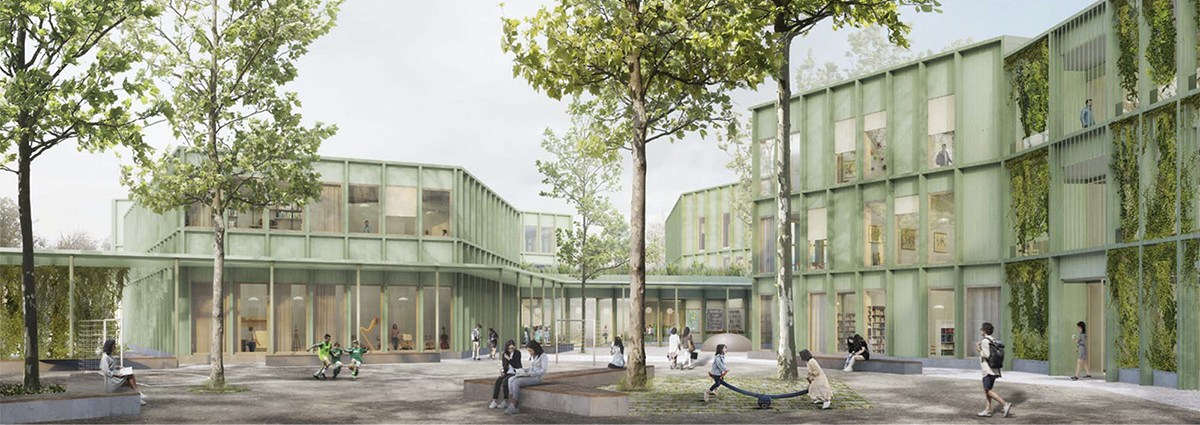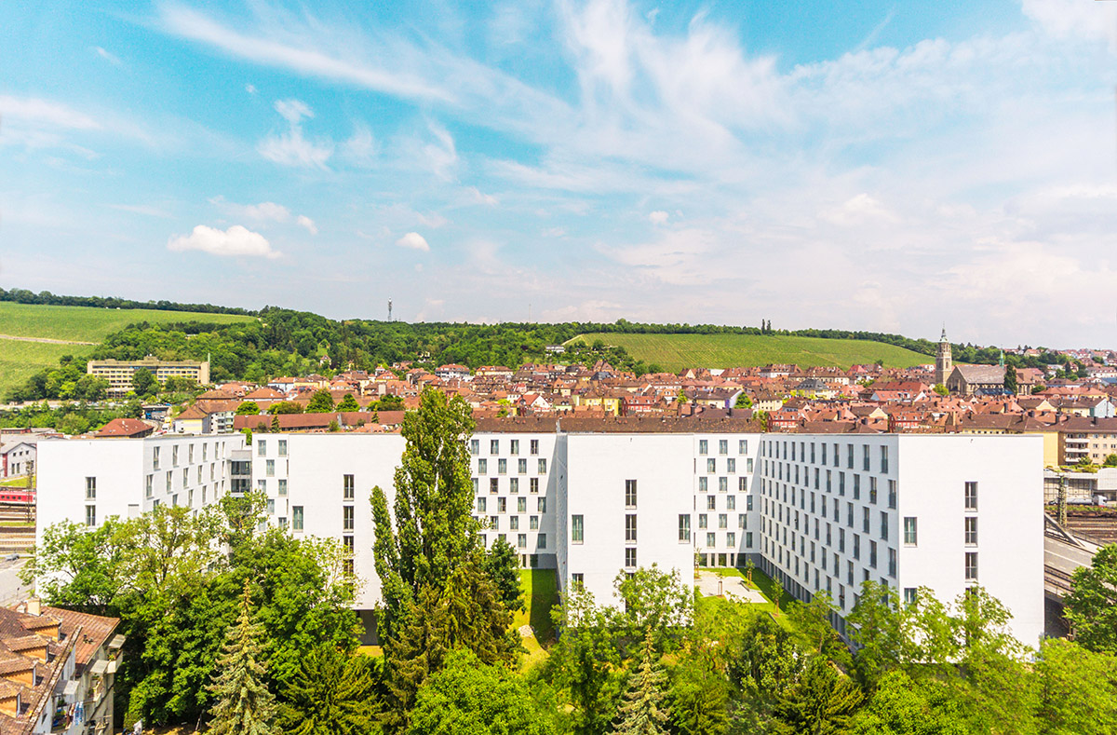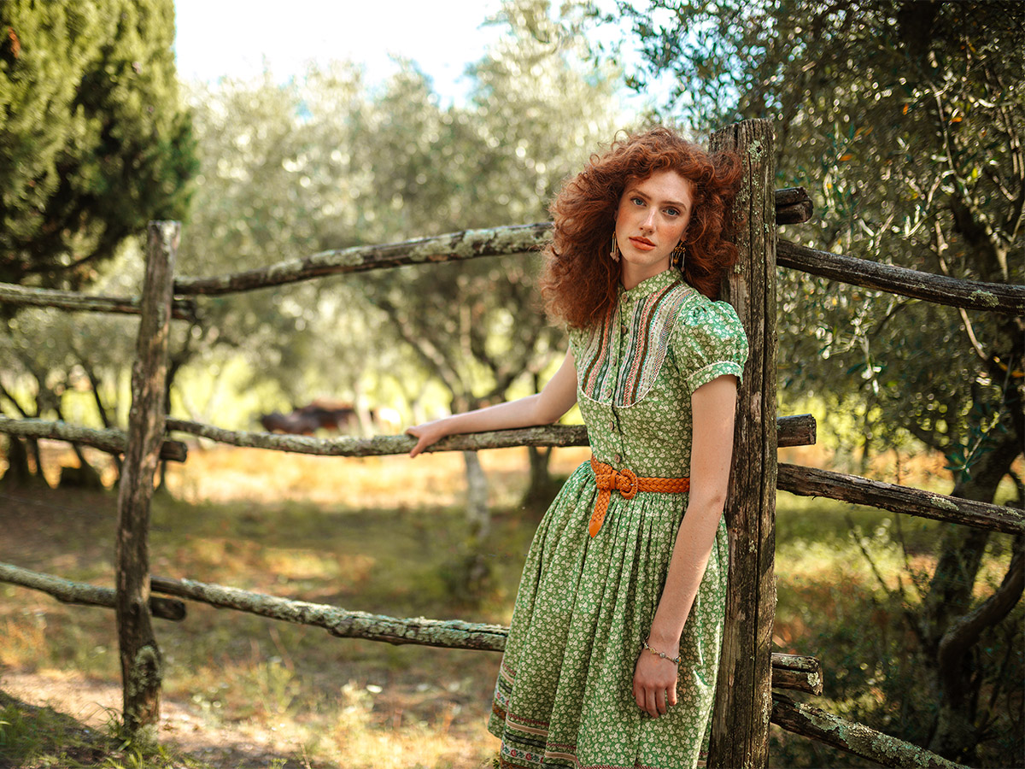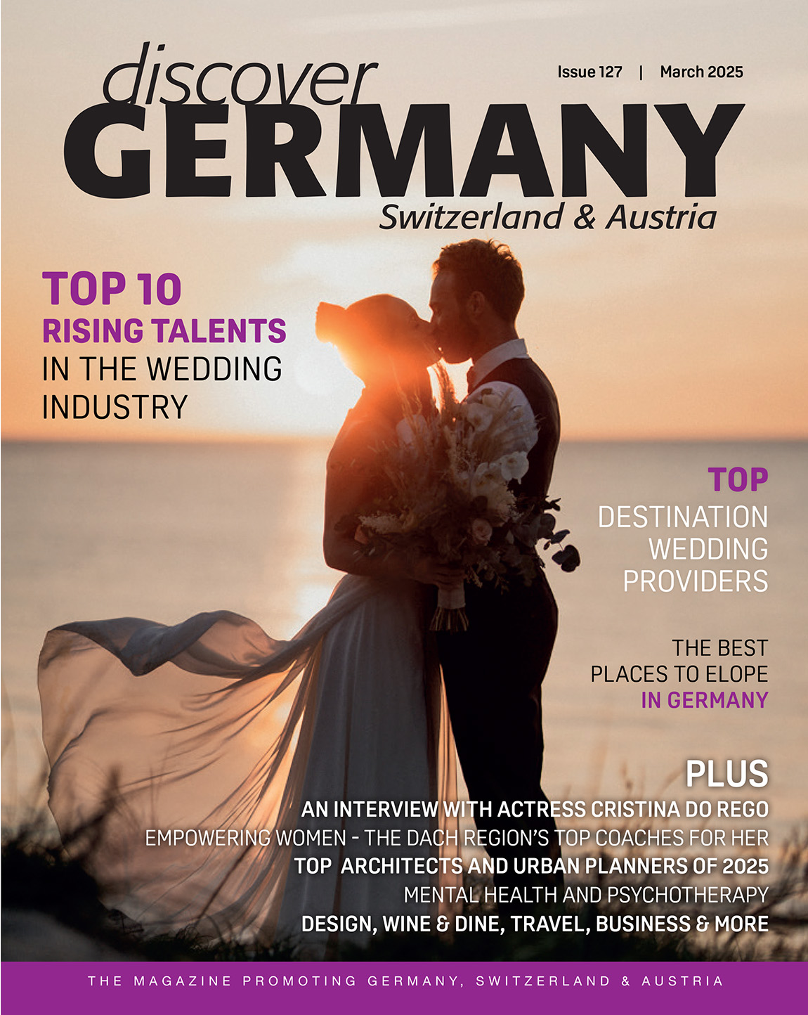Thinking outside the box: Querkopf-Architekten
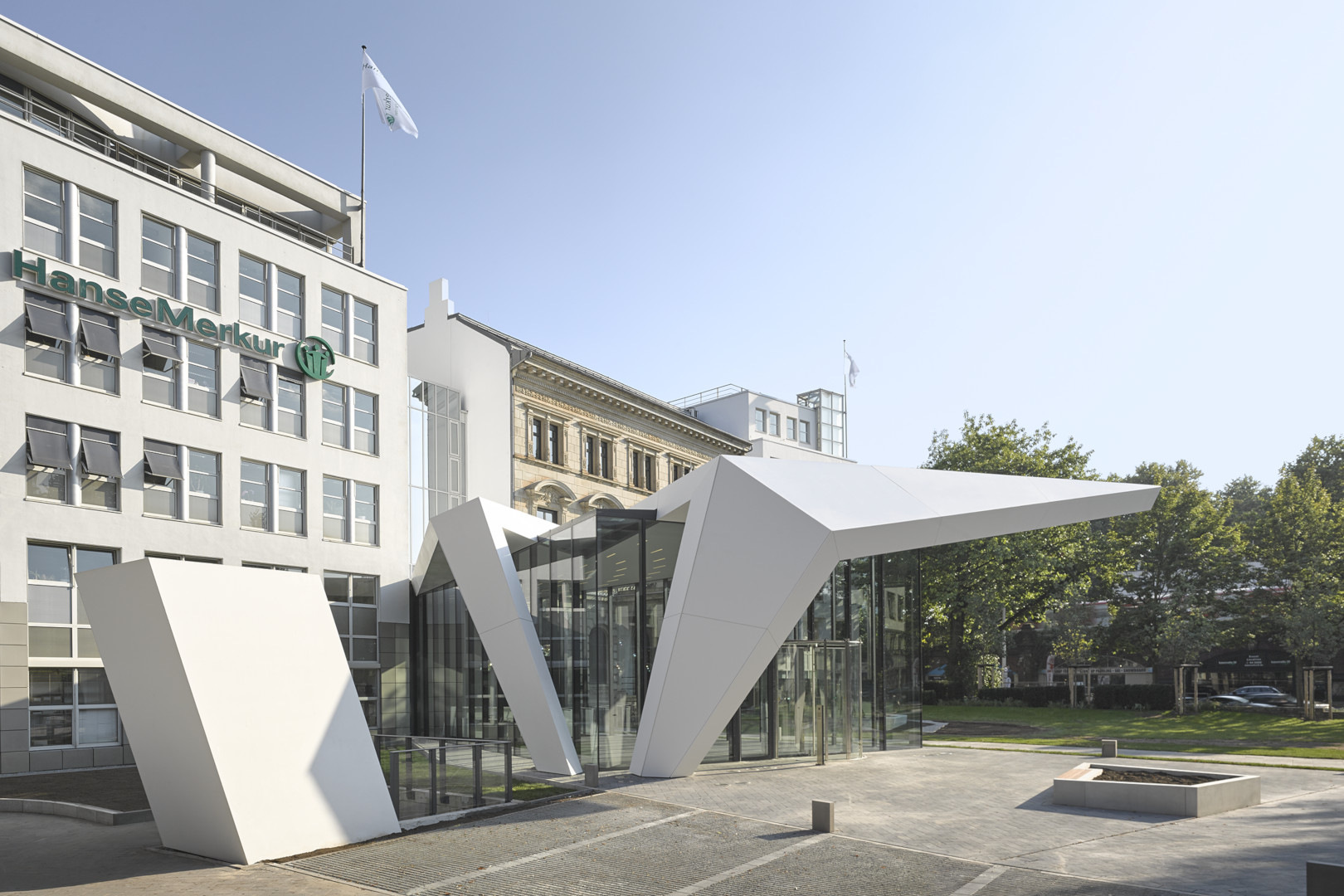
“To think differently is our award” is their motto and Querkopf-Architekten have demonstrated this with an impressive track record during the five busy years since opening their Hamburg office, right after graduating from university.
They have just celebrated the handover of an iconic project for a Hamburg-based insurance company that is likely to draw international attention. A transparent construction with large glass walls and a roof resembling the paper wings of Origami birds, the entry hall and forecourt for the HanseMerkur headquarters is set in a central spot of the city between Dammtor and Kennedybrücke. The company’s building complex shows influences from various centuries, united by their functional purpose only. The new entry hall and the area in front of the headquarters is to become a flagship project for the company site, demanding immediate attention and focus, as well as providing a unifying effect for the ensemble. For both roof and facade, the use of the innovative solid surface LG-HIGH MACS mineral material ensures robust durability. A timeless sculpture of a hall, its iconic form adds to the urban landscape while at the same time expressing a warm embrace towards both employees and customers.
The two partners Wasfy Taha and Fionn Mögel opened their office in 2011 while working on a grand project, the dormant Vattenfall powerhouse ‘Bullerdeich’ in Hamburg. Due to their close connection to construction and a high aspiration for detail as well as a sensitivity for form and design, they have subsequently engaged in a multitude of projects. Their cross-thinking philosophy and the combination of outstanding aesthetics with high quality standards provide their clients with a sense of being in the right hands while guaranteeing added value above the average. With them, a fair partnership between builder and executive companies is a given.

Zeughausmarkt 3, three-level penthouse.
The architects are currently tackling the difficult task of applying modern additions to old structures with their challenging penthouse project at Zeughausmarkt in Hamburg. The structure, dating back to 1920 and only six metres in width, will be subjected to partial demolition and an extension towards the back, adding 25 square metres to each storey. Querkopf-Architekten are responsible for a penthouse addition that contrasts with the existing building through a light-flooded, transparent structure spanning across three levels and counting 240 square metres of floor space. The ‘folded’ forms of the structure remind of cubist-expressionist design translated into lofty, translucent spaces that indeed carry the inhabitant into a minimalist and at the same time luxurious world of its own. With its 3.5 storeys, this innovative penthouse is a complex endeavour; the first of its kind in Hamburg.
As architect Fionn Mögel says: “It is a fact that we plunge into each project with such passion as if we ourselves would want to inhabit it. We are not planners in the conventional sense but rather a cross-thinking young team with visions, never shying away from being honest.” Querkopf-Architekten indulge in finding solutions outside of the box and always enjoy tackling new challenges.
Just recently opened, the Gaga-Club on the notoriously famous Hamburg Reeperbahn is demonstrating their expertise with club design. This one is held in fine golden brown hues, harmonising with the light blue material of the couches. Classy design details suggest a stylish and cosy ambiance. A lofty construction of slim steel elements is holding various chandeliers, creating golden reflections all around.

Noho Club Hamburg. © Frank Löschke
Architect Wasfy Taha states: “Just like an exceptional meal or the painting of a genius, evoking emotions or memories should be the signature of good architecture.” Their clients are those who value that special kind of quality, even if perceived on a merely subliminal level.
The two partners were only in their early thirties when insurance giant HanseMerkur approached them to design their entry hall. A great passion for identity-creating landmark architecture with a knack for the exceptional is drawing in customers who are looking for exactly a unique mixture that is sure to stand out in the common architectural landscape. More manufacturer than factory, the Querkopf-Architekten office provides a design marked by a sustainable, innovative quality that goes surprisingly well along with economic planning.
The architects met during their university days, on their very first day to be exact. As Fionn Mögel recalls: “I had just returned from Cairo where I had completed my civilian service and met Wasfy whose parents stem from Palestine. He happened to need a staircase – which we built together, the same as each project ever since.” With their talents complementing each other in the fields of both design and execution, the result is sure to turn out “just right”. During their studies they worked together on projects in Dubai and Zurich and the Querkopf-Architekten office was founded on the very day of their graduation. “From the beginning onwards, we’ve been following our heartfelt intuition rather than the prospect of success. Fame and fortune are no measure; our mere reward lies in the satisfying results and being proud of what we achieve.”
From open minds to masterminds, the impressive track record of the past five years has yielded its crop in the shape of a thriving agenda for the two architects. For the moment, Querkopf-Architekten have 140 living units in the making and are likely to plunge into hotel design next. Two penthouse additions will follow on the Zeughausmarkt project.

Fionn Mögel (left) and Wasfy Taha (right).
However, the most exciting challenge is just about to begin. Querkopf-Architekten are looking at the task of the general planning for a large villa set right within the woods. Enthusiasm and a passion for courageous and extraordinary design have led the builder to their door and they have just agreed to this extraordinary venture. A structure of exposed concrete spanning across 500 square metres of floor space is to be sunk into the ground of a forest plot – a setting straight out of the film Ex Machina. The plot lies within a sloping terrain and is part of a small settlement of just a few houses. With the forest as the predominating element, the property is enclosed by nature on all sides.
The draft subsequently shows a two-storey villa situated on a natural stone base, with a strong focus on the forest as its primary point of reference. The street-facing side, exposed concrete spanning over its entire width, presents the entrance as the only gap in the closed surface. On this side, three overlapping building volumes cut into each other, thereby virtually molding the entrance area. The villa’s building’s cubatur is based on an L-shape, which closes the property off towards the slope side while at the same time creating a protected enclosure for the opening of the terrace. The basement, though completely shut towards the street, “disintegrates” towards the wood and terrace facing side, creating an intensive connection of the living area with the surrounding nature. The design of the upper storey, containing the bedrooms, forms a visual contrast to the ground level. Above the levity of glass and steel hovers an imposingly twisted concrete element. Though this area seems private, the bedroom windows, spanning from floor to ceiling, allow views of and into the deep forest. Large steel laminae span across the structure, uniting the two floors along with the air space.
The forest villa design is marked by a high level of individuality, which is transported further through its interior. Flowing transitions between the inner and the outer as well as between the various living zones form a contrast to the natural surroundings while harmonising the property as a whole. Construction is set to begin by next spring.
TEXT: CORNELIA BRELOWSKI
Subscribe to Our Newsletter
Receive our monthly newsletter by email
