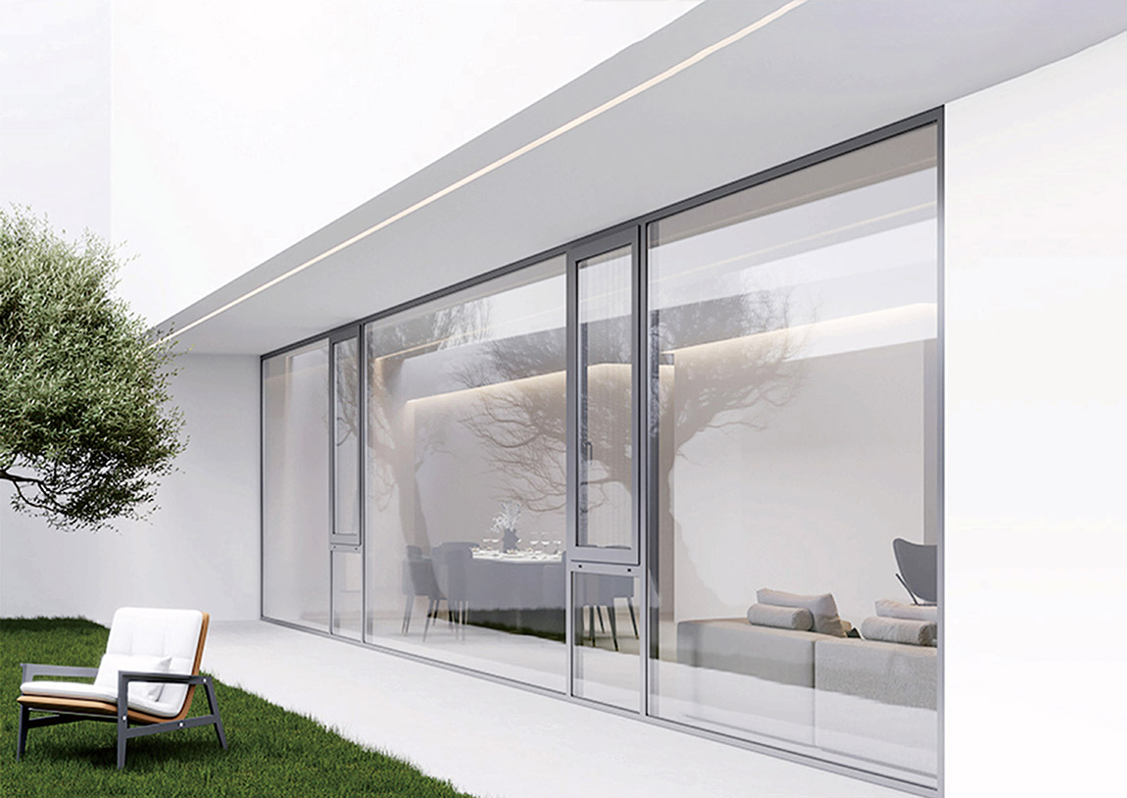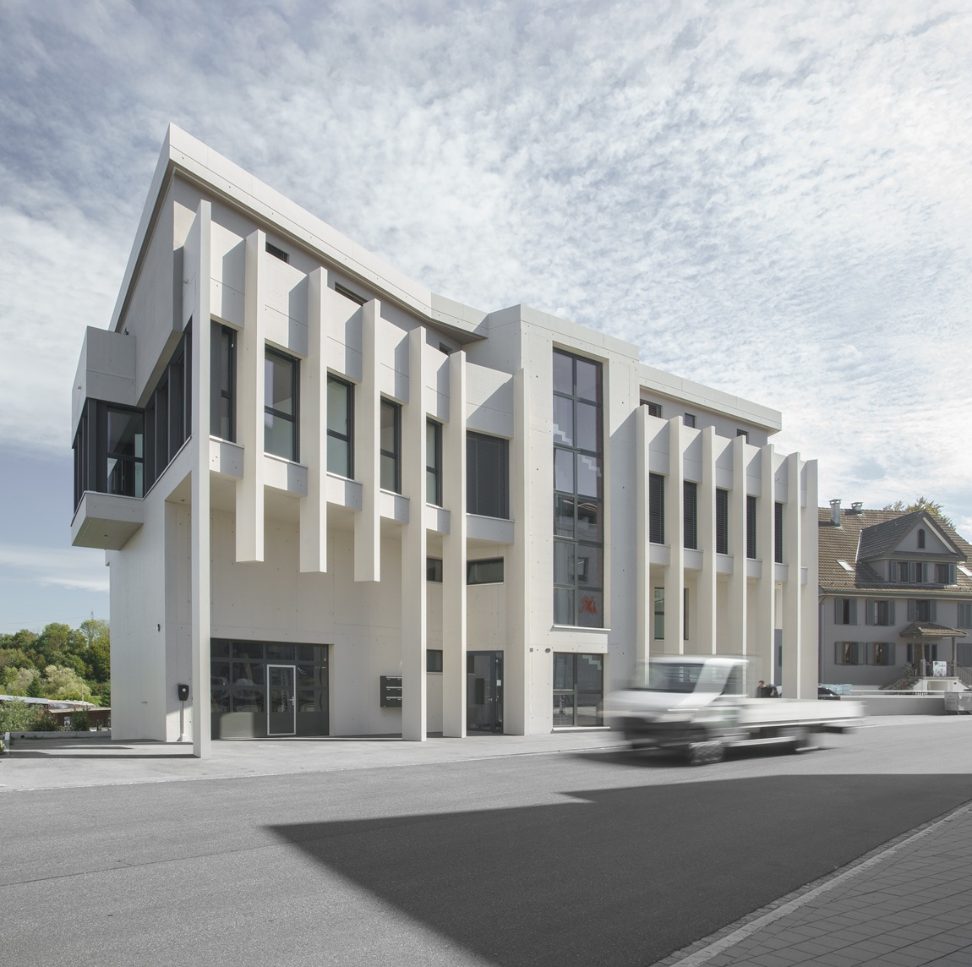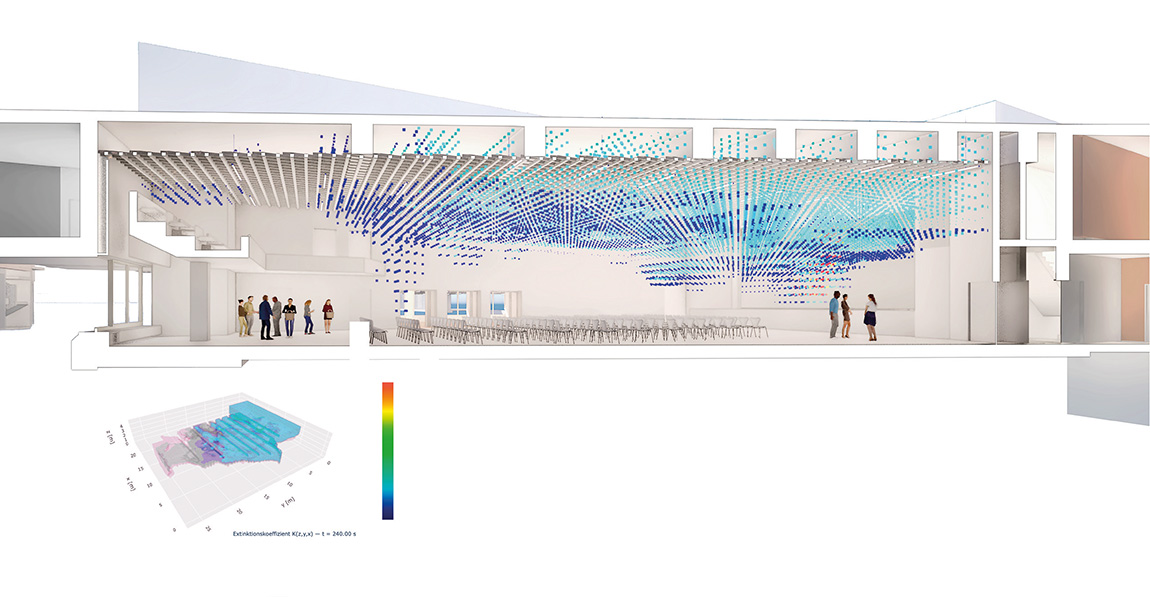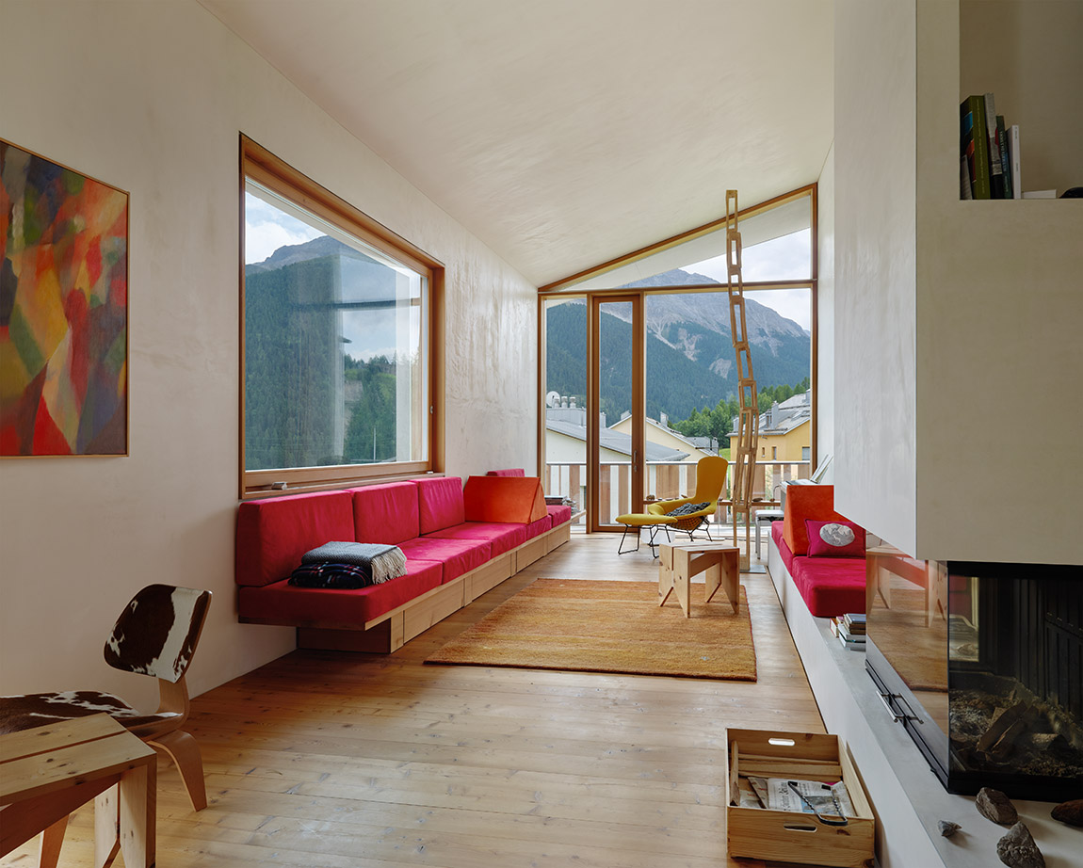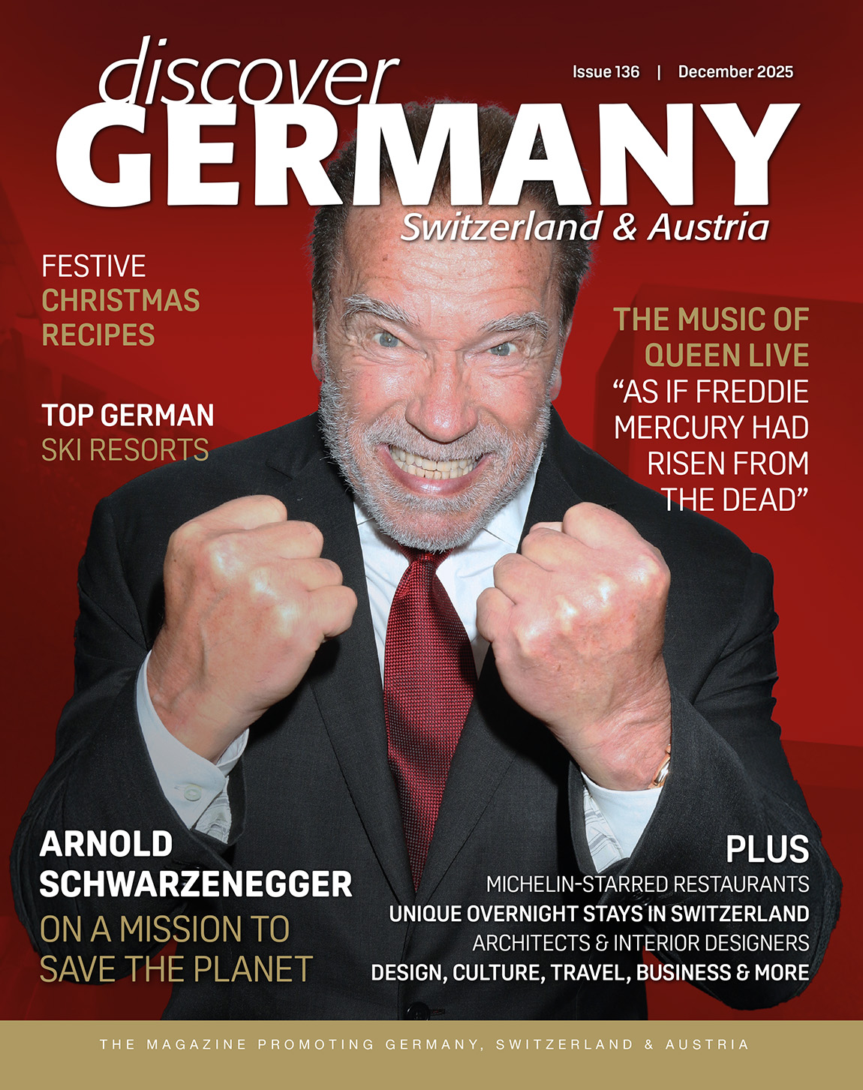Stutz Bolt Partner Architects: Defining space and time
Text: Cornelia Brelowski | Photos © Stutz Bolt
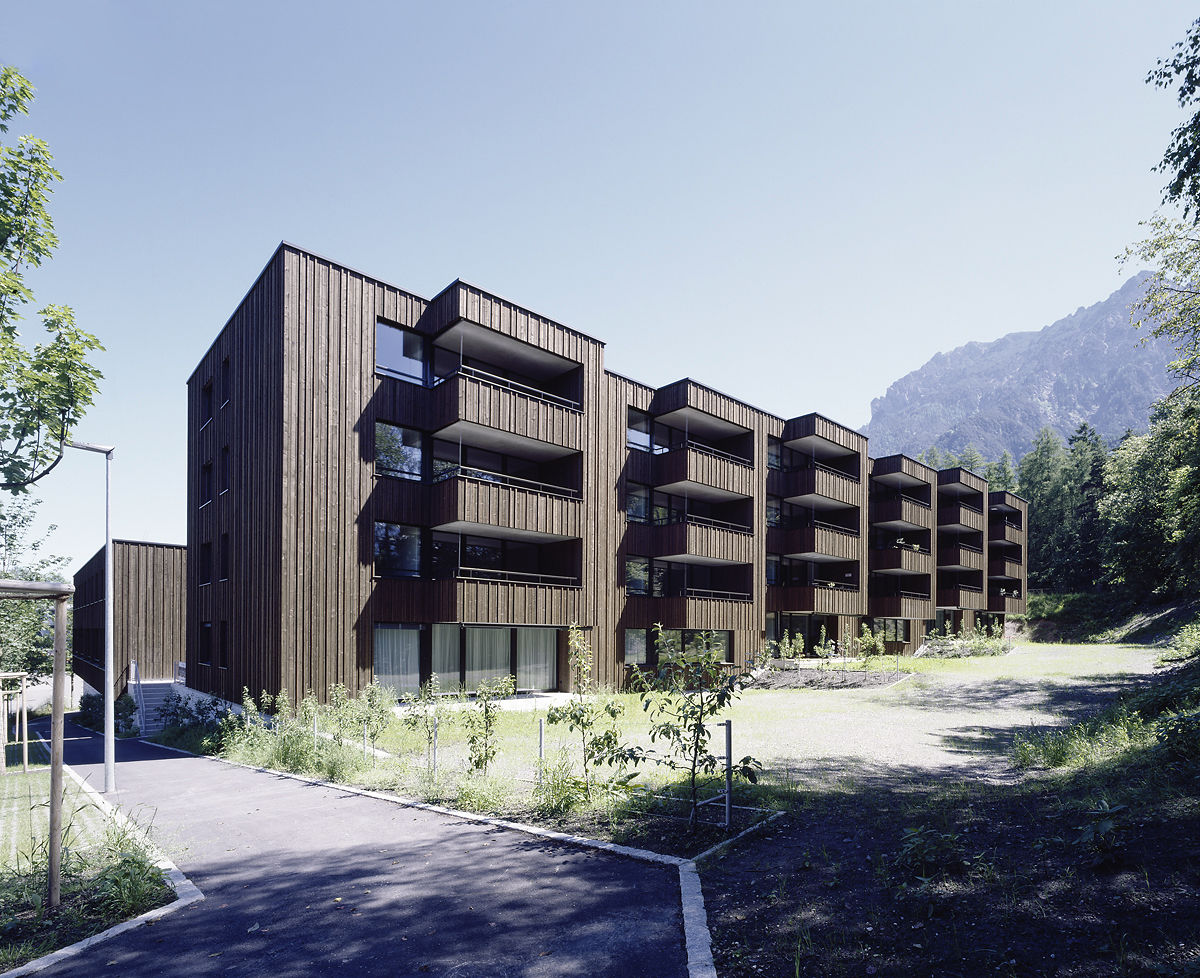
“Each task has an individual context, which in turn calls for a custom-made project,” states architect Dario Oechsli, partner at Stutz Bolt Partner architects. “Thereby we strive to form something that is more than the obvious, average solution.”
For the architects at Stutz Bolt Partner, a building should display an inner logic and character of its own. According to task respectively, the result will turn out to be either of spectacular dimension, or subtle and quiet. Whatever the nature of the project, Stutz Bolt Partner will always search for inspiration in the context.
A wealth of experience
Situated in Winterthur, the second-largest city of the Zurich canton, Stutz Bolt Partner as an architectural office has existed since 1960, provided with a well of expertise stemming from more than half a century of constant architectural engagement. Since 2006, four partners are sharing the office leadership, marking a large generational change. Together with co-founder Markus Bolt, three younger partners today manage the team of 25. Profiting from long years of experience and a versatile team, a broad range of tasks can be tackled with each project. While most of their accounts still stem from competitions, the number of direct orders has increased over the past years due to the many existing referential buildings.
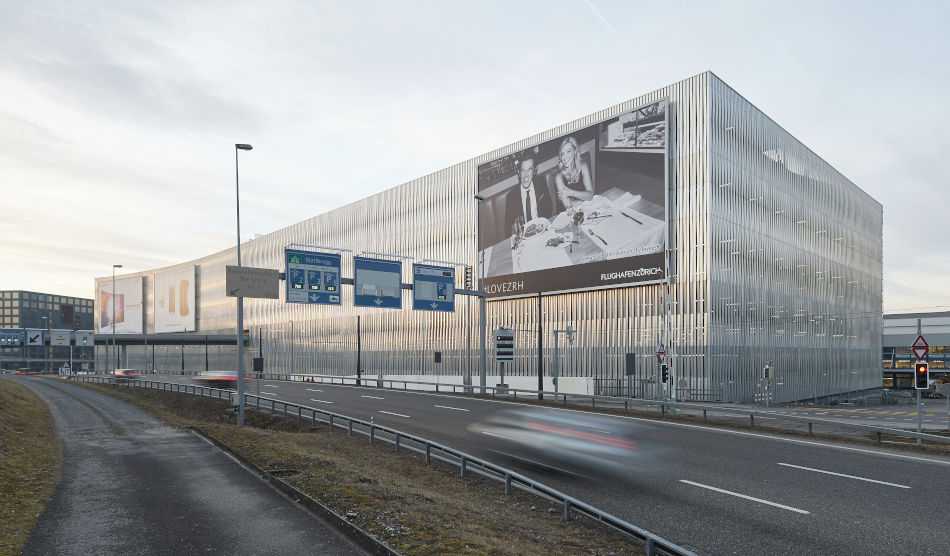
The major part of the architects’ clients stem from public or professional bodies such as building authorities or real estate departments. However, private builders are also welcome with Stutz Bolt Partner, who enjoy a personal project partnership at eye level. Like all architects, they know how much architectural quality benefits from direct communication. Often they meet builders who are open to design suggestions and foster clear objectives at the same time. Therefore, Stutz Bolt Partner strive to include the builders as much as possible, to achieve a detailed understanding of their concern. “Building means an adventure for both sides which, while posing many questions along the way, often results in long-term personal connections,” Dario Oechsli explains.
The office continuously works on a vast range of projects, spanning from large-scale housing projects to family homes, from shopping centres to hospitals and school buildings. From conversion through to urban planning, their manifold projects are cross-inspiring each other, generating creative stimuli and constantly reviving their work.
A well-matured vision, newly implemented – The Zurich airport masterplan
The Zurich airport masterplan project goes back to a competition for a future development concept of the central airport area that Stutz Bolt Partner won in 1969. Step by step, covering a span of almost five decades with patience and insistence, the office has achieved to make its mark at the Zurich airport with an imposing and dynamic architectural performance. The expansion of the multi-storey car park #6 to 6,700 spaces has just been completed.
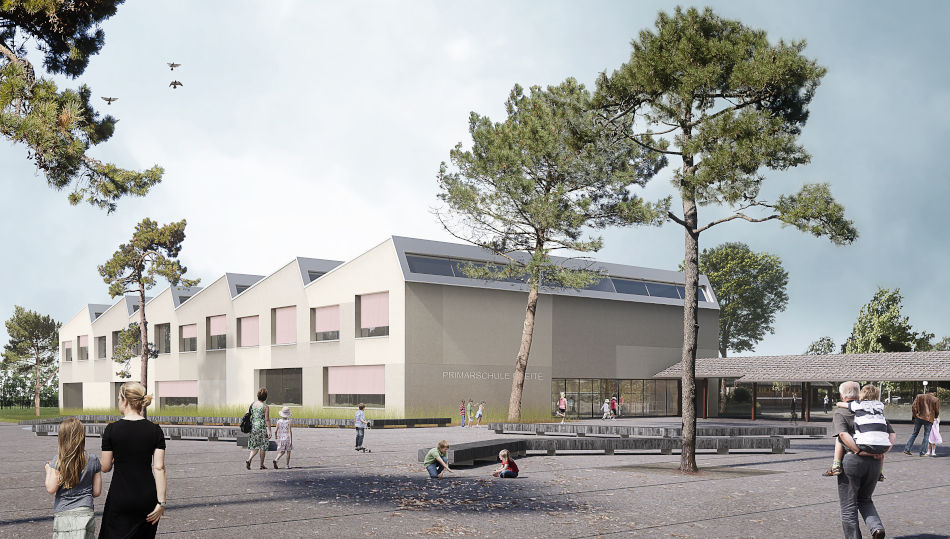
Roof with a view – The Winterthur Station Square
Strategically placed, the limited space of the Winterthur Station Square is shared by masses of pedestrians (up to 100,000 per day) and also functions as a central bus station. The precisely designed, hovering roof visually unites the busy life underneath and helps structuring the square, calming it down. Grounding the structure, the asymmetrically positioned support ‘foot’ also houses the bus ticket booth, while an existent subway was conversed to provide resting spaces for the drivers. The futuristic design of the canopy roof features a glass top, while the underside is made of lasered aluminium. Leaving enough air space, the design provides a visual focus as well as clearing the formerly obstructed view on the Winterthur Old Town.
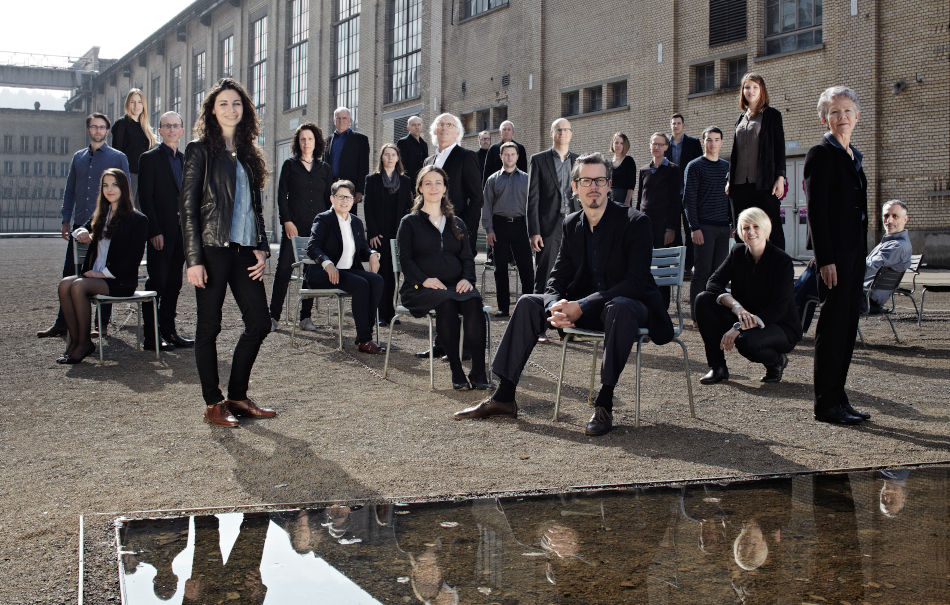
Enhanced, transferred and newly clad – The Winterthur General Post Office
The Hauptpost Winterthur modernisation and extension tackles a significant listed building stemming from the period of historicism (second half of the 19th century). While the outer shell visually still provides a strong link to the era, the interior of the central post office contains a minimum of the original substance. The new design allows a full, uninterrupted spatial experience of the interior and profits from the view of an adjacent garden. A new radial set of spaces encircles a multi-storey air well: the counter area for the post office which resides in the new building extension. The rhythm of the casement windows structures the new bronze façade of the extension, while relating to the tuff stone exterior of the old building.
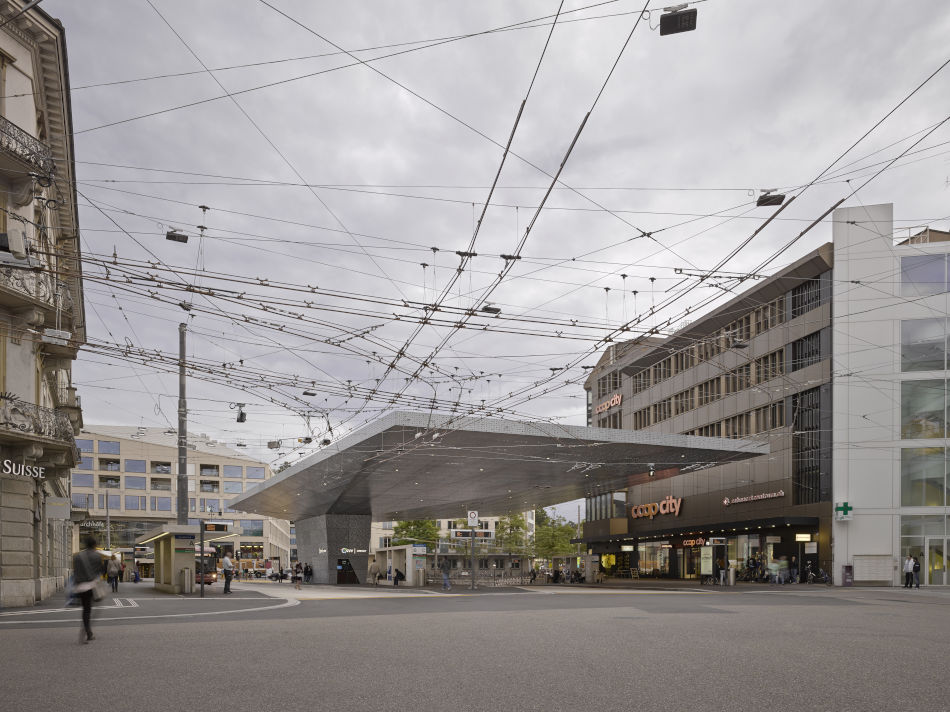
Modern living quality, set in venerable surroundings
A direct commission, the multi-family home set in Winterthur’s exclusive Seidenstraße is surrounded by listed, historical buildings and gardens. Step by step and in co-working with the local preservation authorities, a project was realised that meets high urban planning requirements as well as offering an attractive living quality. Vertically emphasised through a recess in the street-facing façade, the dominating entry and stairwell with its large windows forms a quotation of the surrounding villas. The bark-like, two coloured plaster creates a depth of the shell that subtly integrates the new building into both the surrounding tree population and villas. Four apartments are organised around a central entry area, offering exciting spatial relations through varying height levels and freestanding fireplaces.
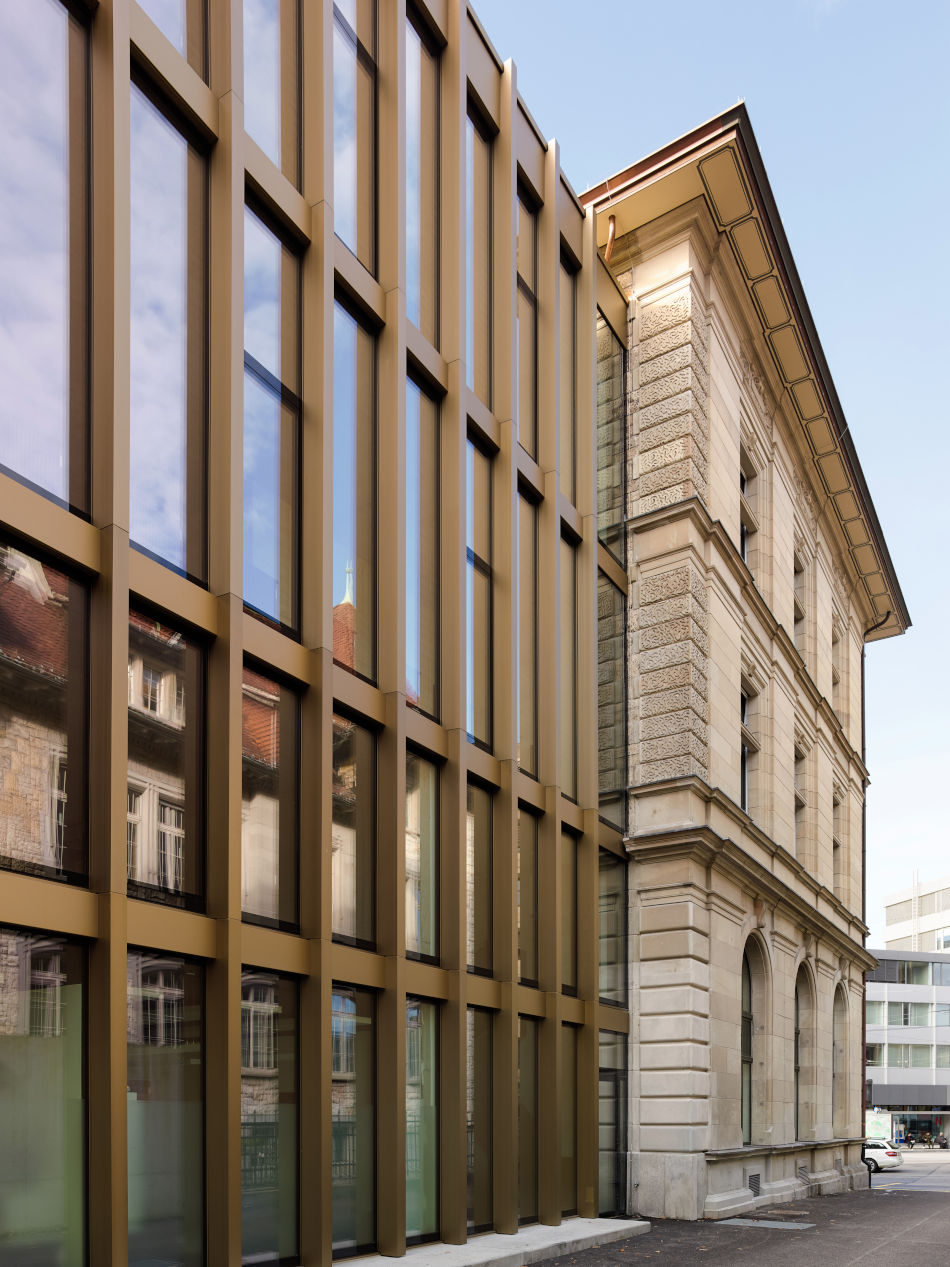
Lighting up the post-war era – Schaffhausen school building
The Schaffhausen school premises date back to the ‘50s and the new building structures the exteriors into spaces of differentiated qualities. The low, calm volume and the pattern of parallel roofs form a continuum of the surrounding public buildings. Straying from the original competition parameters, a canopied recreation hall was preserved and will be connected to the new structure. To be finished in 2019, the building’s distinctive shed roofs allow natural lighting of the upper levels for all classrooms and access areas.
“At the moment, our strategy works well for us,” says Dario Oechsli. “We have exciting projects to look forward to which will soon enter their realisation phase.” Cross-inspiring projects, a harmonious yet versatile team and half a century worth of expertise: for Stutz Bolt Partner architects, time and context work out perfectly, both in their designs and for their enterprise.
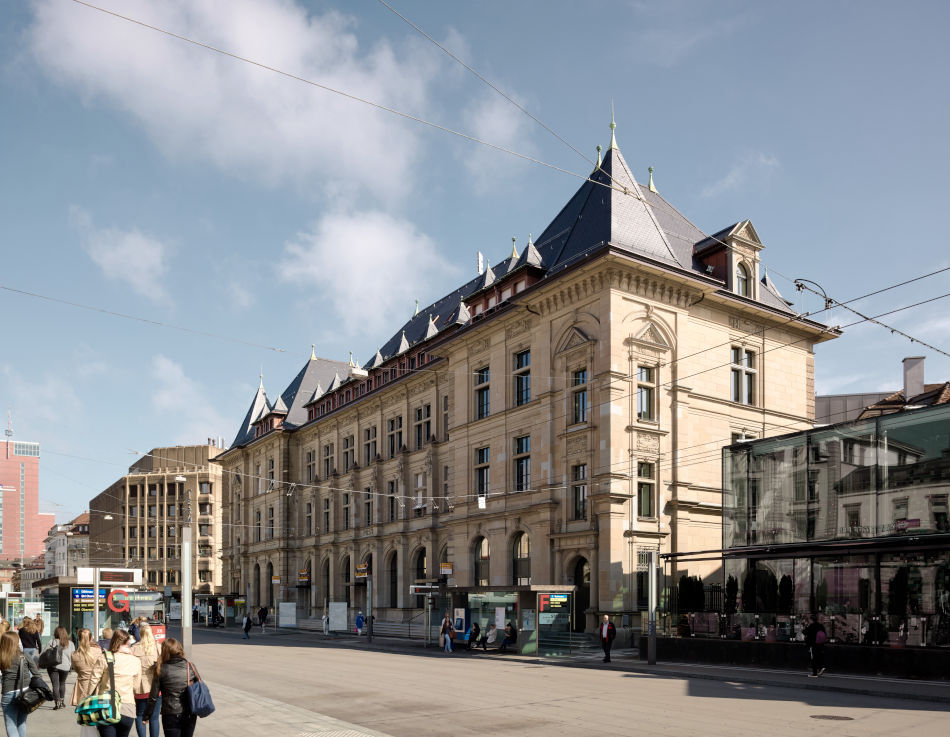
Subscribe to Our Newsletter
Receive our monthly newsletter by email

