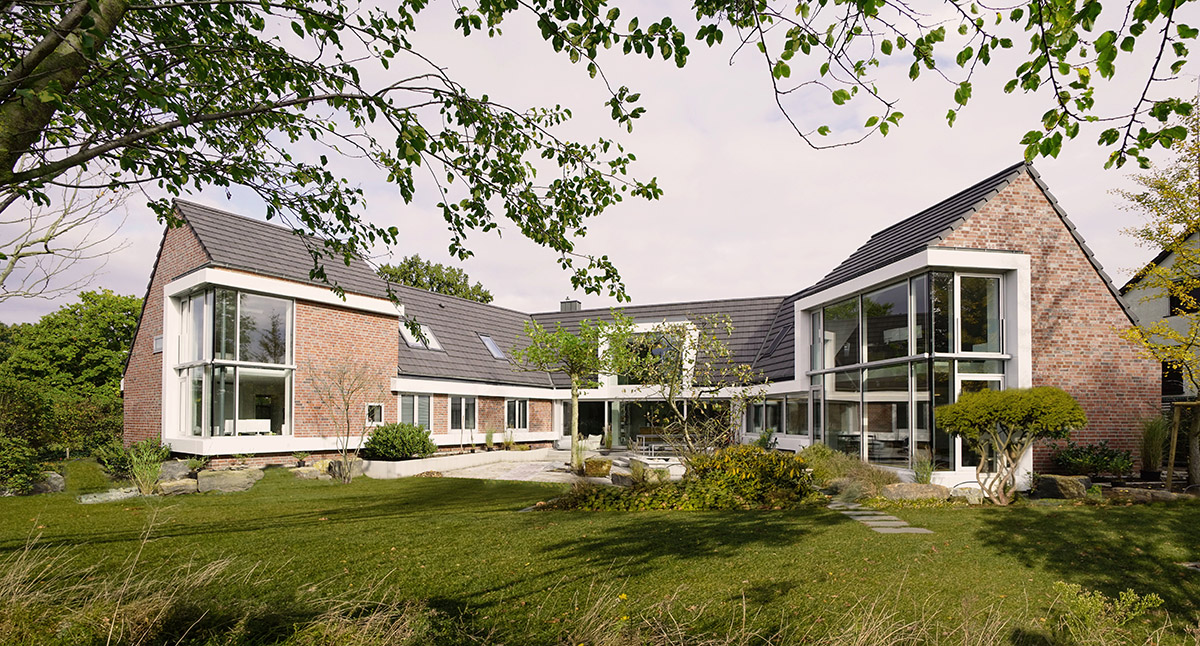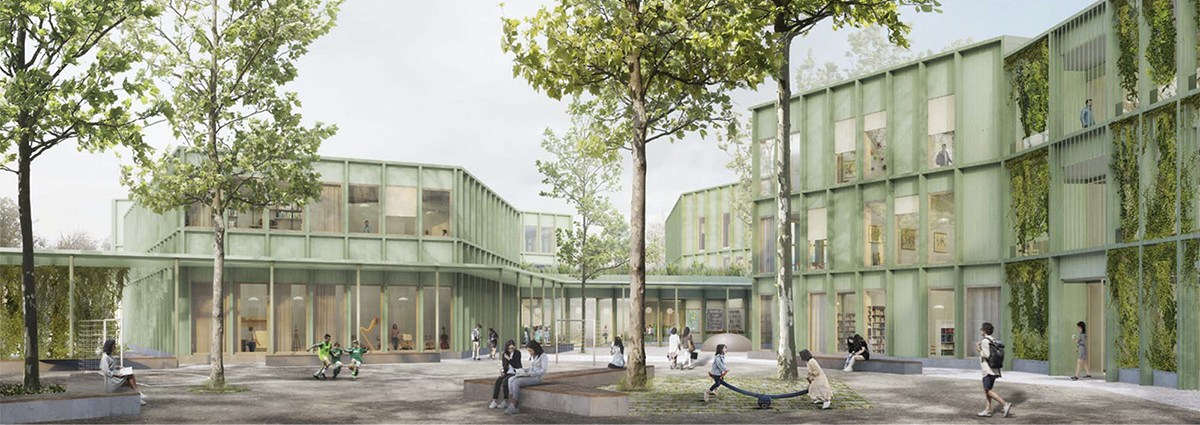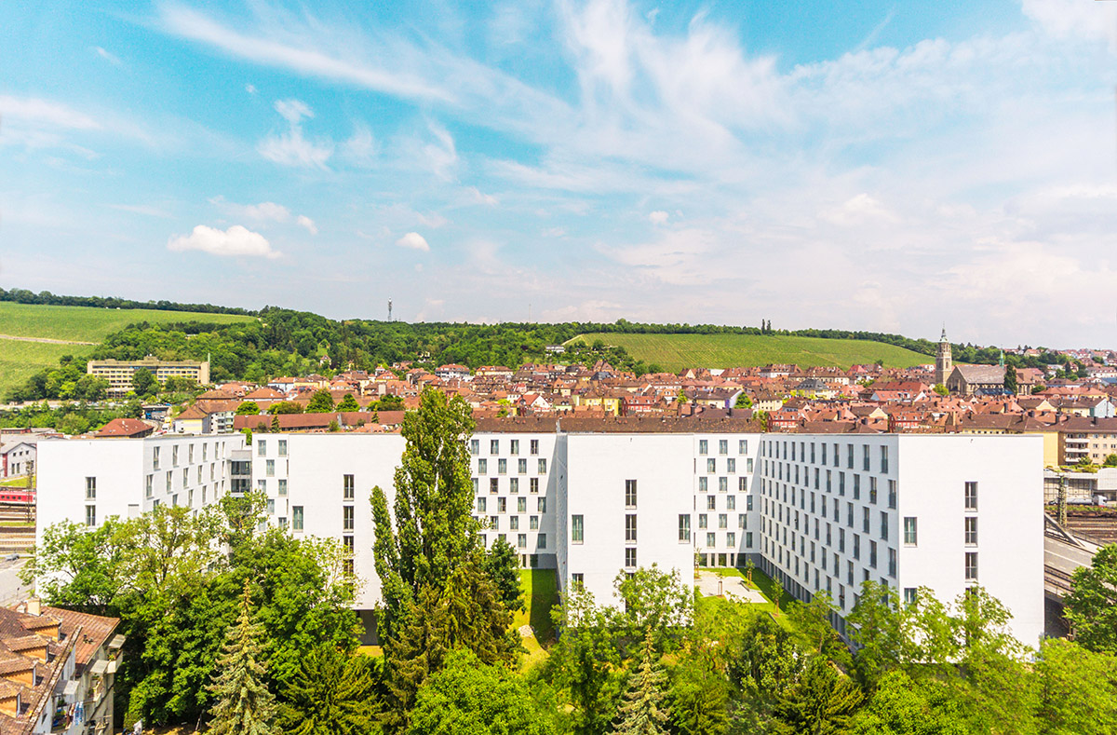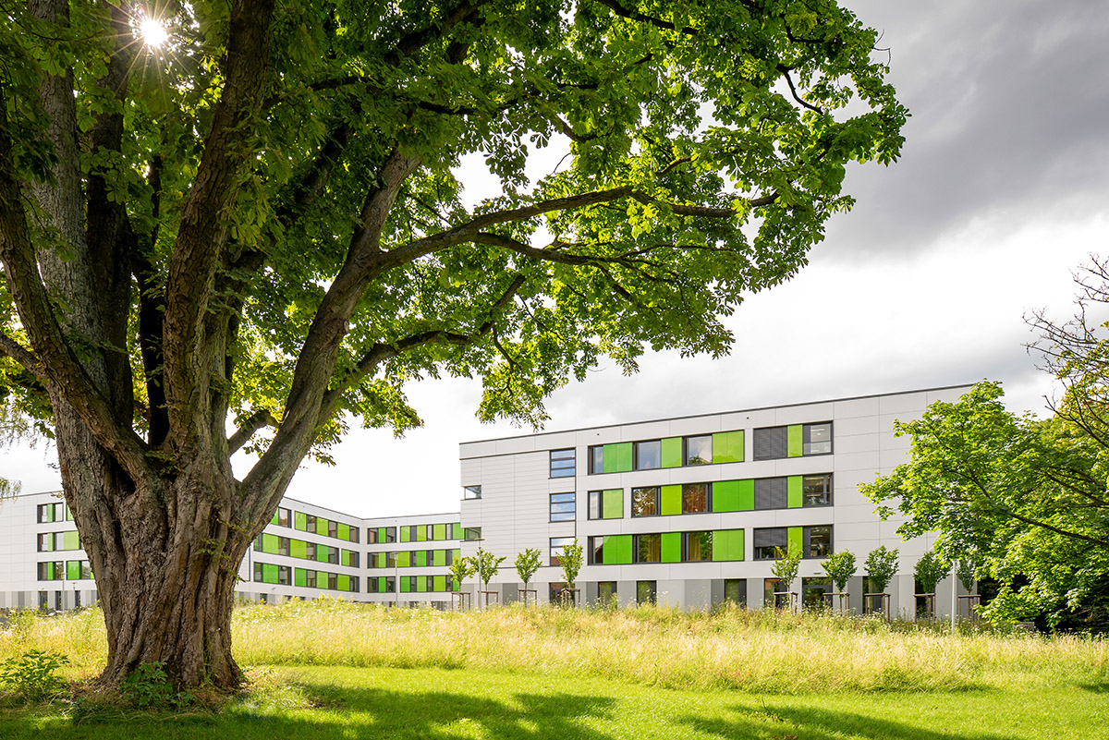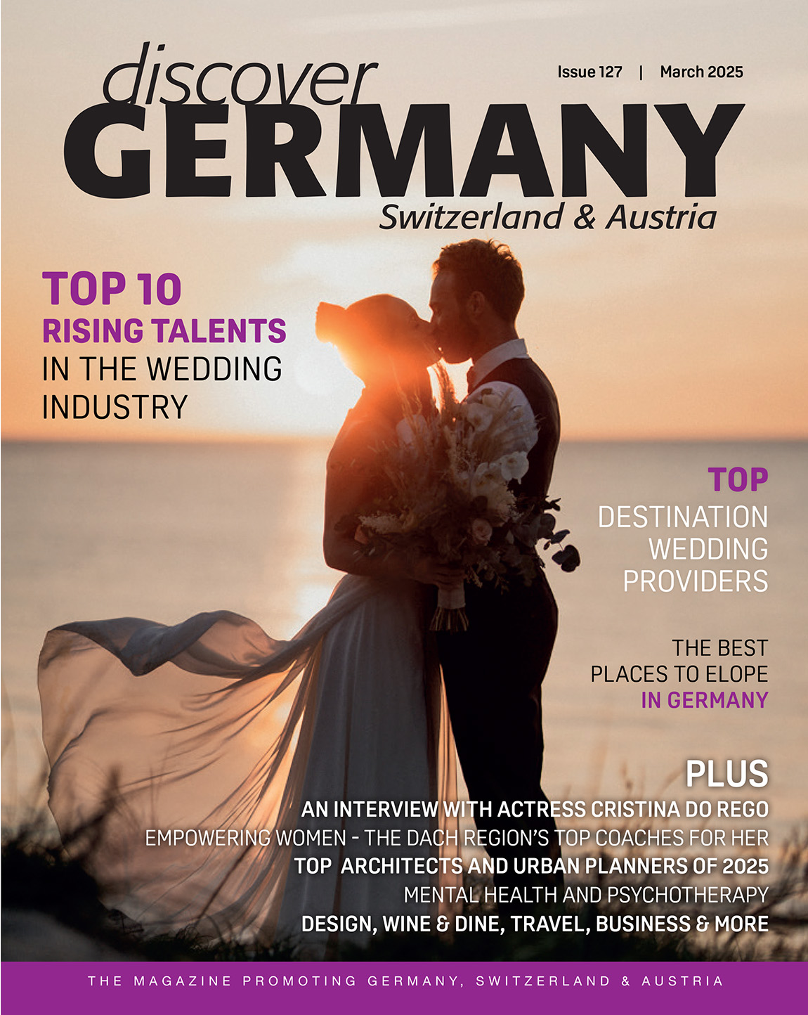schneider+schumacher – Always unique and focussing on a location’s culture
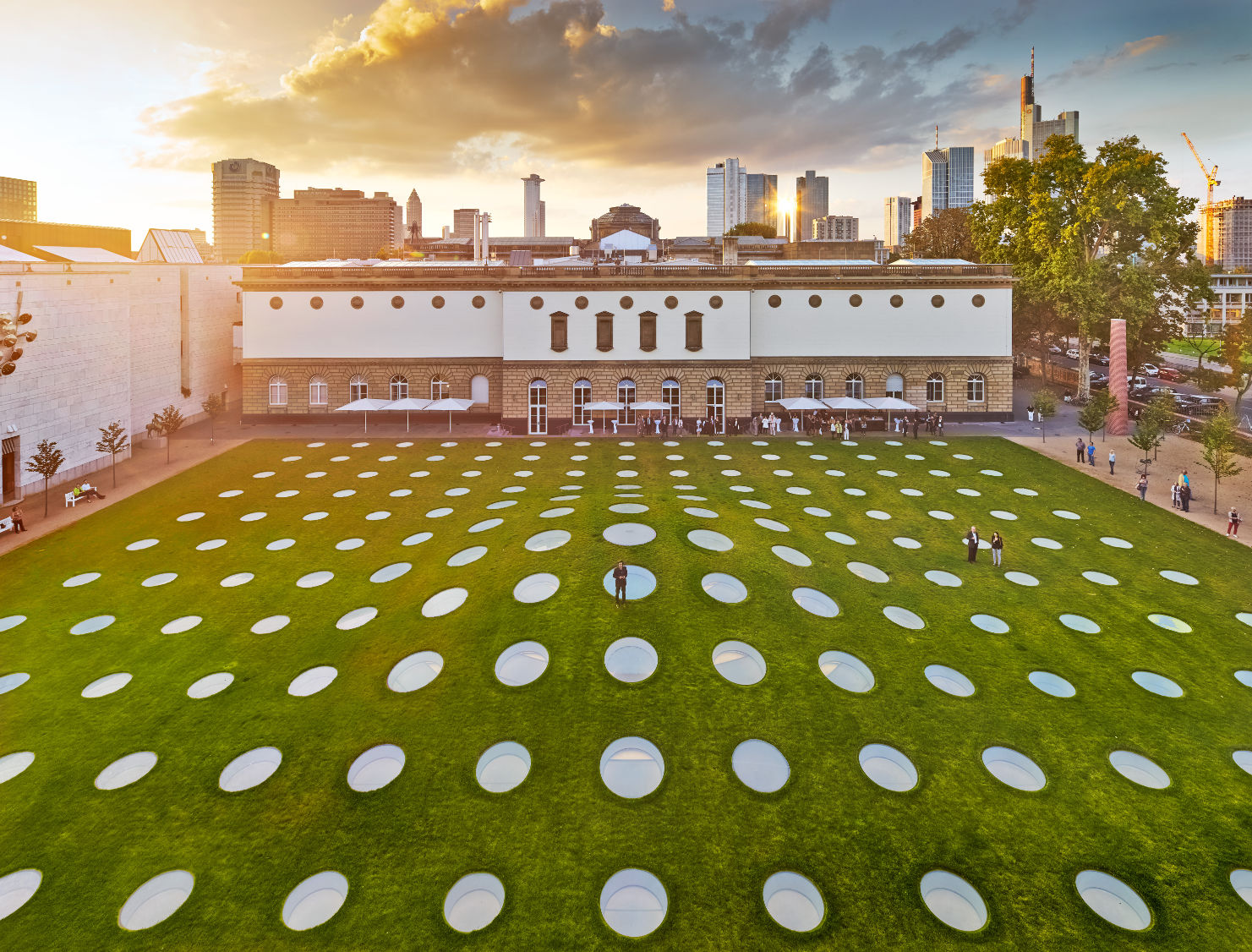
When Till Schneider and Michael Schumacher were named A&W Architects of the Year 2015, it was no wonder as they count towards the best-known architectural offices in Germany. In the preceding years, schneider+schumacher have been awarded more than 80 national and international awards for their buildings and concepts.
“Our architecture is not subject to a stylistic dogma, because architecture can’t be simplified. We impartially face new architectural tasks and get inspired by the individual culture of a place. This is our design strategy,” Michael Schumacher, owner and managing director of schneider+schumacher, says with a smile.
In 1988, Till Schneider and Michael Schumacher founded their architectural office in Frankfurt am Main. In the following years, additional, closely related companies resulted from this and are now accumulated under the roof of schneider+ schumacher. Besides offering purely architectural planning services, the companies provide construction and project management, urbanistic analyses, as well as product design (i.e. lamps and tables). Innovations in the planning process, such as parametric designing, also contribute to an accurate implementation of the projects. Potsdamer Platz’s legendary red Info-Box on Europe’s biggest construction site in Berlin, shortly after the reunification of Germany, made schneider+schumacher famous beyond the borders of Frankfurt. Meanwhile, more than 100 buildings, urban projects and numerous product developments make up the portfolio of schneider+schumacher. The planning spectrum ranges from residential constructions to industrial constructions, from autobahn churches to high-rise buildings and from museums to particle accelerators. In the meantime, the office has grown to include around 130 employees and now also operates abroad in additional offices in Vienna and China’s Tianjin.
A fundamental principle for schneider+ schumacher’s architecture is the ambition to combine the doable with the poetic. They seek to find the real problem of the task, before creating something out of it, which bestows everyday life with distinct magic and which can self-evidently be absorbed by its environment. This design strategy can be summarised as ‘poetic pragmatism’. One of the most recent examples of schneider+ schumacher’s impressive portfolio is the Autobahn Church Siegerland in Wilnsdorf. The question, which arose for the architects, was, how it would succeed to create a small chapel, which offers a calm space in the rough environment of an autobahn service area. The solution for this problem: an outside shape, which is derived from the signpost that points out autobahn churches in Germany. This clear, edgy external shape stands in strong contrasts to the soft and cosy interior, which assimilates the visitor as soon as one steps in and which lets one forget the outside world.Through its visual directness, the sacral building can hold its ground in the contrasting surroundings of the autobahn service area with its trucks and its petrol station and offers an intimate room for contemplation on its inside.
The extension of the Städel Museum also resulted from integrating the urbanistic and historic context to a large extent.The idea of placing the new museum hall beneath the garden and supplying the building with daylight through a memorable pattern of ceiling openings, gave the built environment room to breathe. At the same time, a unique and distinctive museum design was created through the special‘eyes for the art’. The Westhafen Tower, whose façade often gets compared to the structure of an apple wine glass, which is widespread in Frankfurt, gave the city a new symbol. However, the tower has a round shape for other reasons. On the one hand, all town entrances from the Middle Ages had round towers.
The Westhafen Tower, which can be found at the beginning of the Westhafen harbour, also marks an entrance to Frankfurt, in fact the one at the Friedensbrücke. On the other hand, the round shape was chosen due to aerodynamics. Because of the tower’s location in close proximity to river Main, which is one of Frankfurt’s most important fresh air corridors, a form was needed which is as unproblematic as possible in regards to aerodynamics. Even though the tower is not the highest in the city, it’s still Frankfurt’s landmark symbol.
Current projects of schneider+schumacher are the particle accelerator in Darmstadt, the extension of the Mannheim Business School in the Castle of Mannheim, as well as the Qianhai Justice Centre in China’s Shenzhen. Further exciting projects are planned for the future. An example is a design for a housing development project for Mainzer Zollhafen which is called‘DOXX’. Developed by schneider+schumacher and bb22 Architects (investors PRIMUS developments GmbH/Bee Capital), the design was already chosen as the winner for the competition ‘Hafenkai’ by the Zollhafen GmbH & Co. KG. Whether in Germany, Austria or China – schneider+schumacher meet the complex demands, which characterise building tasks today, with playful delight.
Text: Nane Steinhoff | Photo: Norbert Miguletz
If you would like to find out more abou architecture, visit Search!
Subscribe to Our Newsletter
Receive our monthly newsletter by email
