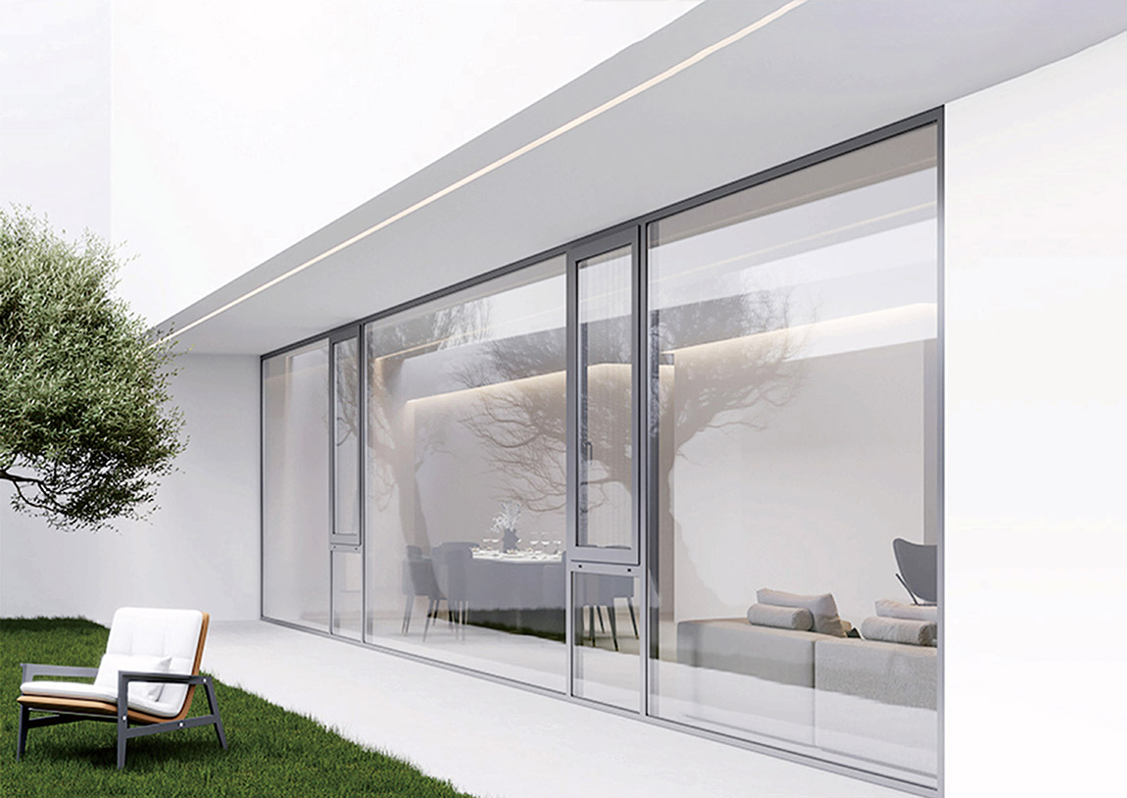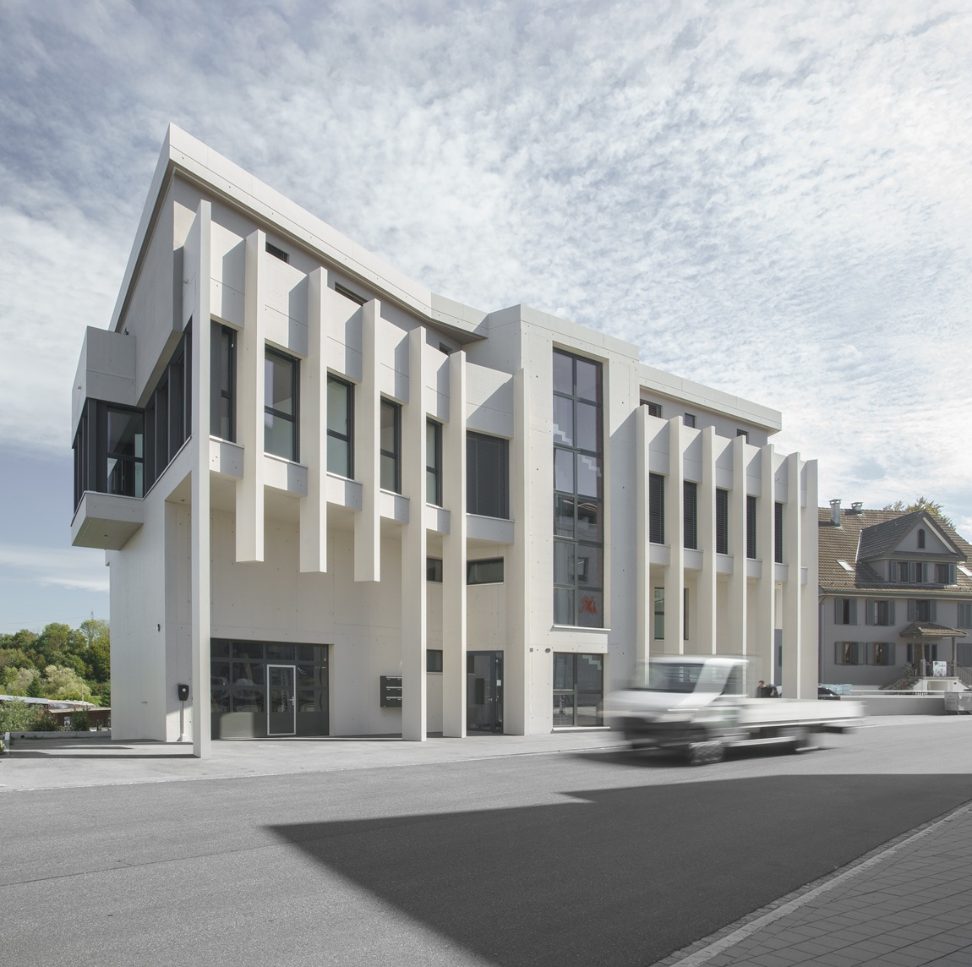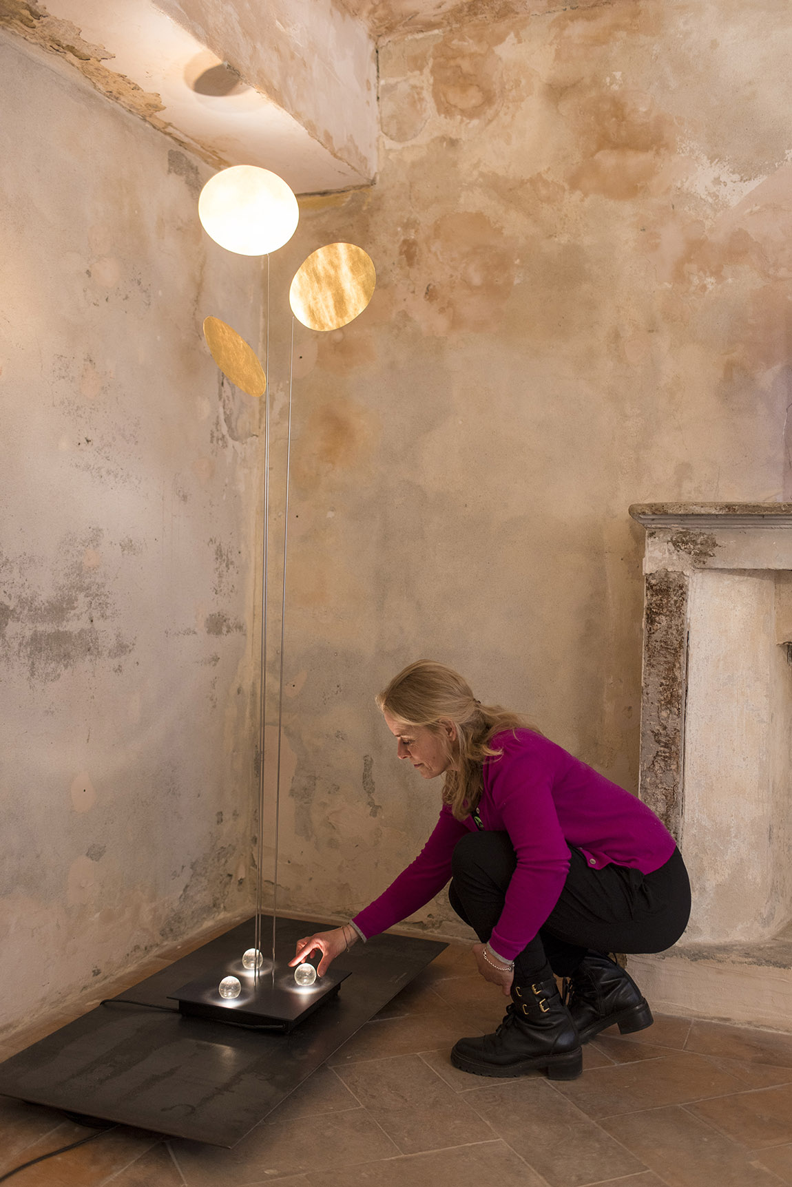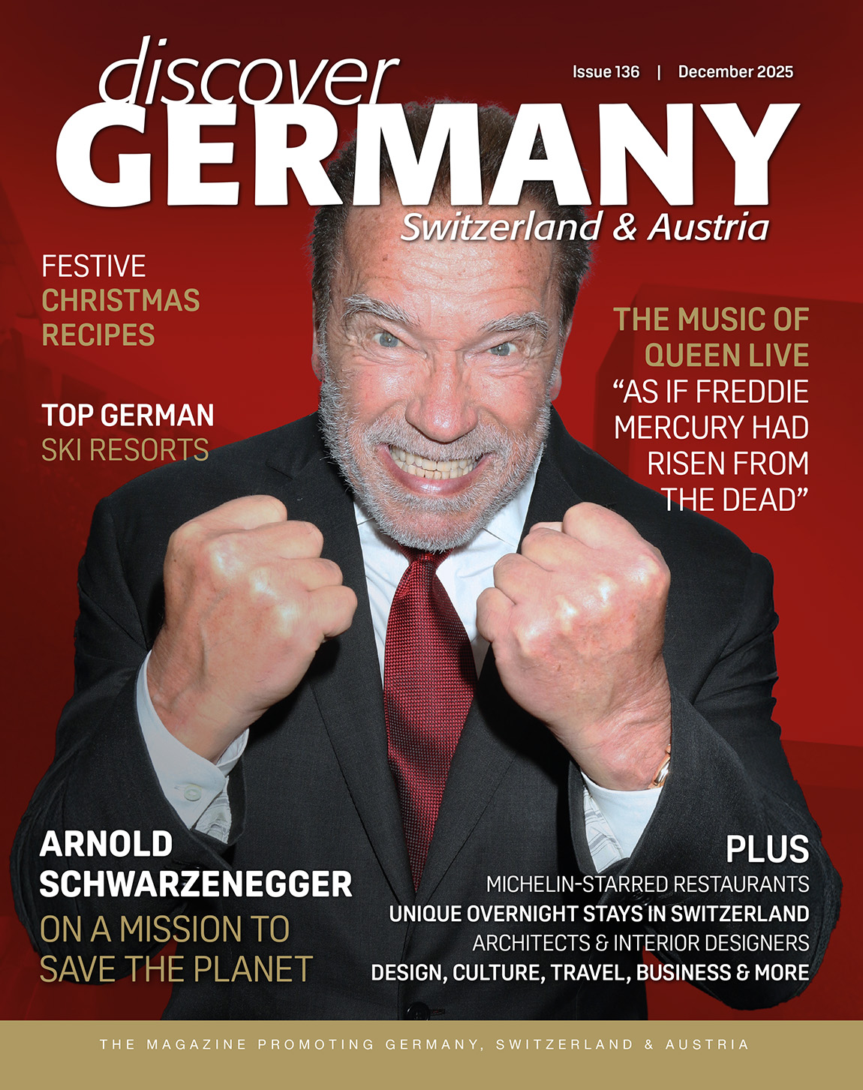Redeveloping post-war architecture with an understanding for its value and heritage
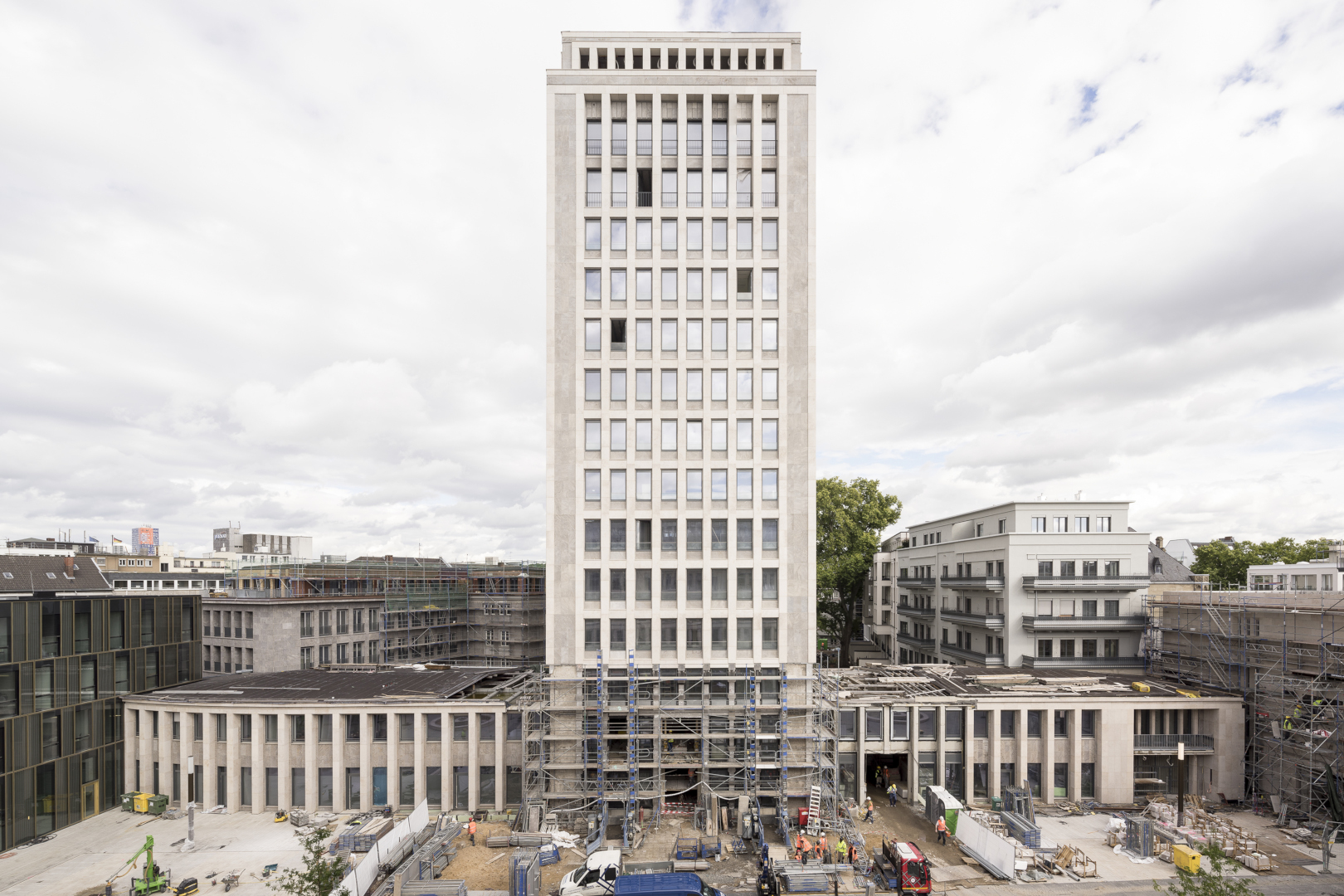
The Gerling Quarter in Cologne is a unique landmark, a complex essential for the city’s post-war history and architecture. It was particularly complicated for the architects at ksg when they were commissioned to redevelop the quarter – creating a completely new use for the buildings, but also honouring history and architectural traditions.
“What is so special about this project is that the building’s function has changed completely from singularly housing offices to various uses: offices, shops, restaurants and flats,” says lead architect and master planner Professor Johannes Kister, shareholder at kister scheithauer gross (ksg) architects and urban planners. Many buildings in the 4.6 ha complex were listed for their architectural value.
Hans Gerling, owner of a large insurance company, initiated the building project shortly after the Second World War. After taking over the business from his father in 1949 he not only brought it to the international market, but from the early 1950s onwards expanded the existing headquarter situated in a historic building and started establishing what is today known as Gerling Quartier. The architects Hentrich and Heuser were responsible for the first extension. Helmut Hentrich became famous for his high-rise buildings in the 1960s and 1970s. The Gerling high-rise, in whose creation the sculpture Arno Breker was also involved, was finished in January 1953, a building that created a new accent in Cologne’s skyline. The Gerling head office would be constantly growing over the next 30 to 40 years.

The steel skeleton in the Gerling high-rise.
Gerling himself, who led the company until his death in 1991, had clear ideas how the buildings should look, says architect Prof Johannes Kister. “He for example – with one exemption – only built up to the fourth floor, so that the Cologne Cathedral could still be seen. That is essential for people in Cologne,” says Kister with a wink. For him the Gerling Quartier is a signal for every modern architect that architecture should and could live longer than the building’s original use, that even after so many years a city profits from the investment in architecture. After the Talanx group had taken over Gerling’s operating business in 2005, they sold the Gerling buildings. The new owner, the Frankonia Eurobau AG and later the Immofinanz Group, decided to turn the former offices into a high-class residential area.
Research for the redevelopment project was unique, because Hans Gerling himself had kept diaries and sketchbooks illustrating his ideas. “Gerling was really good in sketching,” says Kister and had a clear understanding of forms and functions. The central place for example in its design and layout orientates on the famous Roman Piazza Navona, something that can be seen in the fountain. After the buildings were sold in recent years, client and architects recognised the square’s potential and its dormant urban quality. They made it a focal point of the new quarter and opened it to the public in establishing shops and restaurants. The Gerling quarter is no longer a closed-off area, but since 2007 has been redeveloped as an inner-city residential and commercial quarter with 130,000 square metres in total.
The majority of the Gerling area is listed and one demand laid out in the development plan was to preserve the existing architecture. New annexes and added levels respectively needed to consider this. During the competition that also involved the city administration, it became clear that modest densification was feasible as long as the architectural spirit of the Gerling buildings would be preserved. Consequently, the urban planners responsible for the master plan had multiple responsibilities: keeping function and technology in mind, searching a dialogue with the city, coordinating with other architects involved, but most importantly reconciling the transformation with the quarter’s original identity.

ksg’s executive board: Reinhard Scheithauer, Prof. Johannes Kister, Prof. Susanne Gross und Eric Mertens (from left to right).
Right from the beginning the master plan defined the most important architectural feature: a calm and consistent overall structure. The existing materials also determined the planning, as did standards set by the original architects like building colours or window profiles. This played an important role for the new building insulations complying with modern energy-saving standards. To upgrade the new apartments’ interior, the window parapets in the listed façades were lowered with great finesse and loggias for the new occupants were integrated.
The transformation of the Gerling high-rise gained ksg architects the federal government’s special prize for sustainable steel architecture in 2016. Although during the refurbishing phase the architects had stripped down the tower to its steel skeleton, they afterwards reconstructed the building’s original, external appearance. Now it looks as it has done before, but meets modern demands, including fire and safety regulations.
ksg have only recently started working on another iconic post-war building, the headquarters of mail-order firm Quelle in Nuremberg. Built between 1955 and 1967 after the plans of famous architect Ernst Neufert, it became Germany’s second-largest building. Like the Gerling Quartier it will be redeveloped in the coming years.
TEXT: JESSICA HOLZHAUSEN | PHOTOS: MARCUS SCHWIER, DUESSELDORF
Subscribe to Our Newsletter
Receive our monthly newsletter by email


