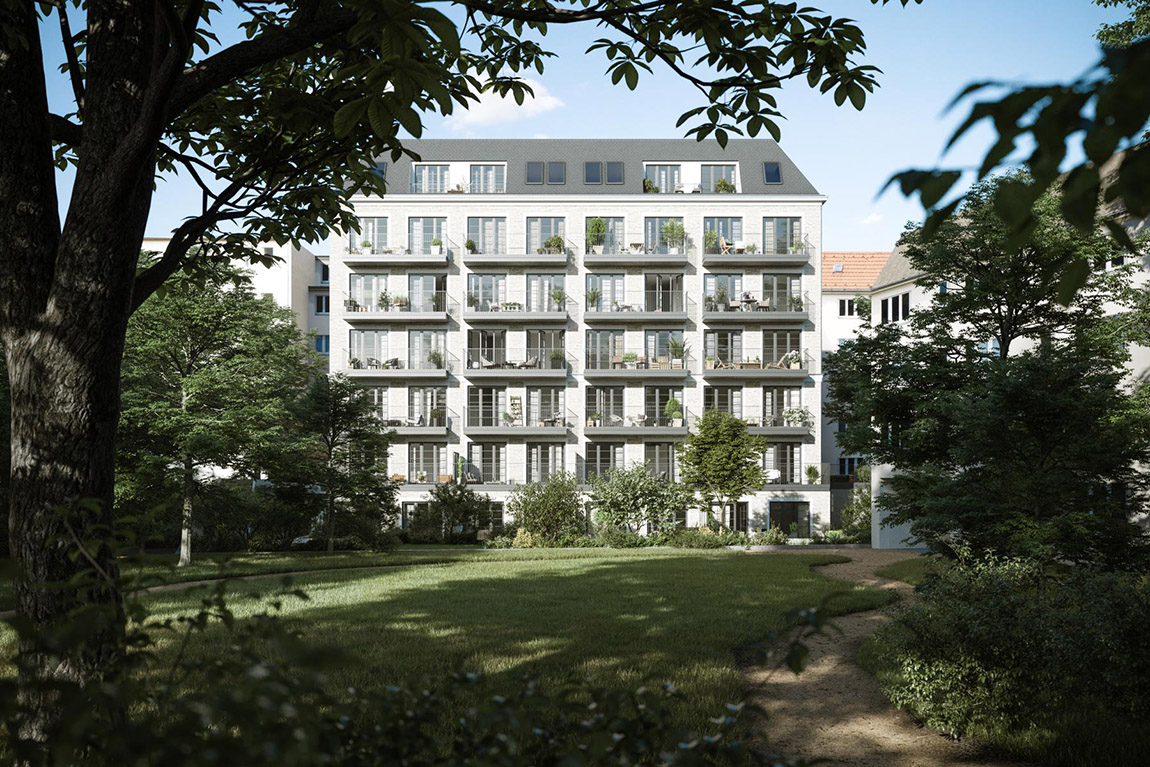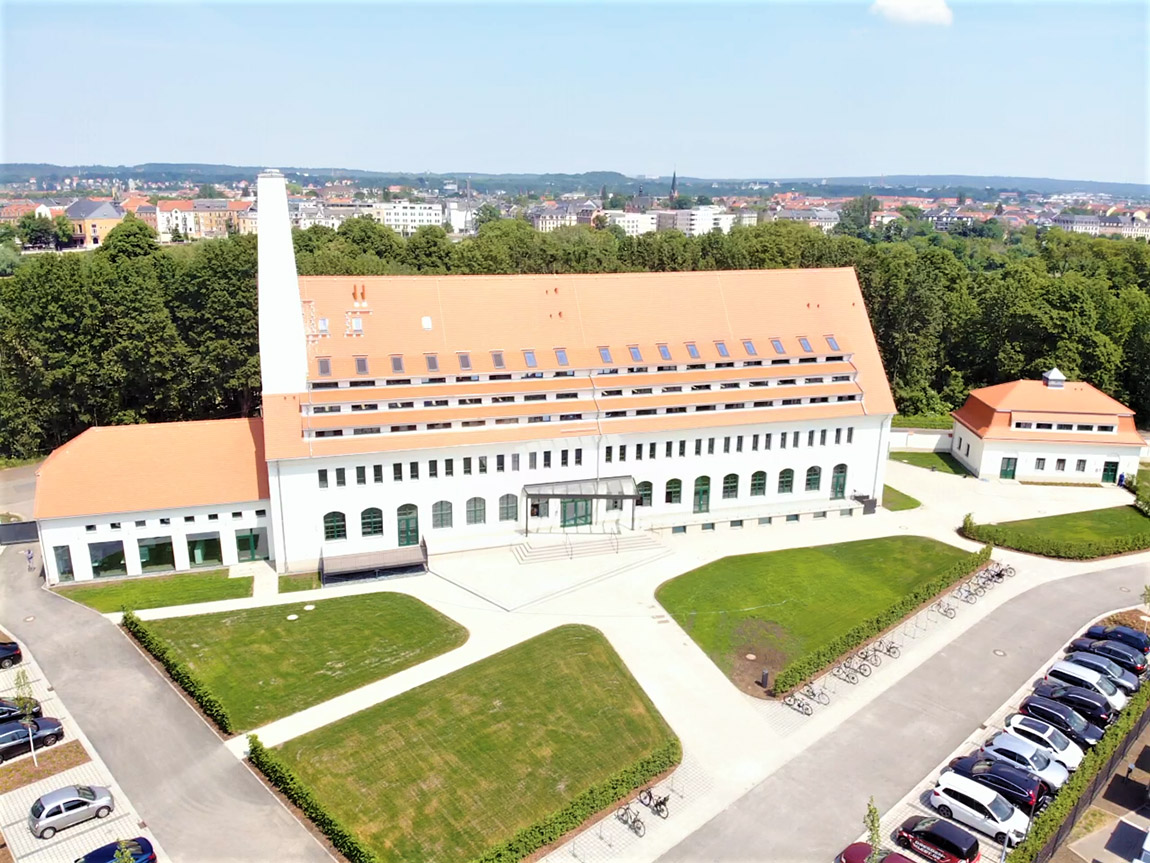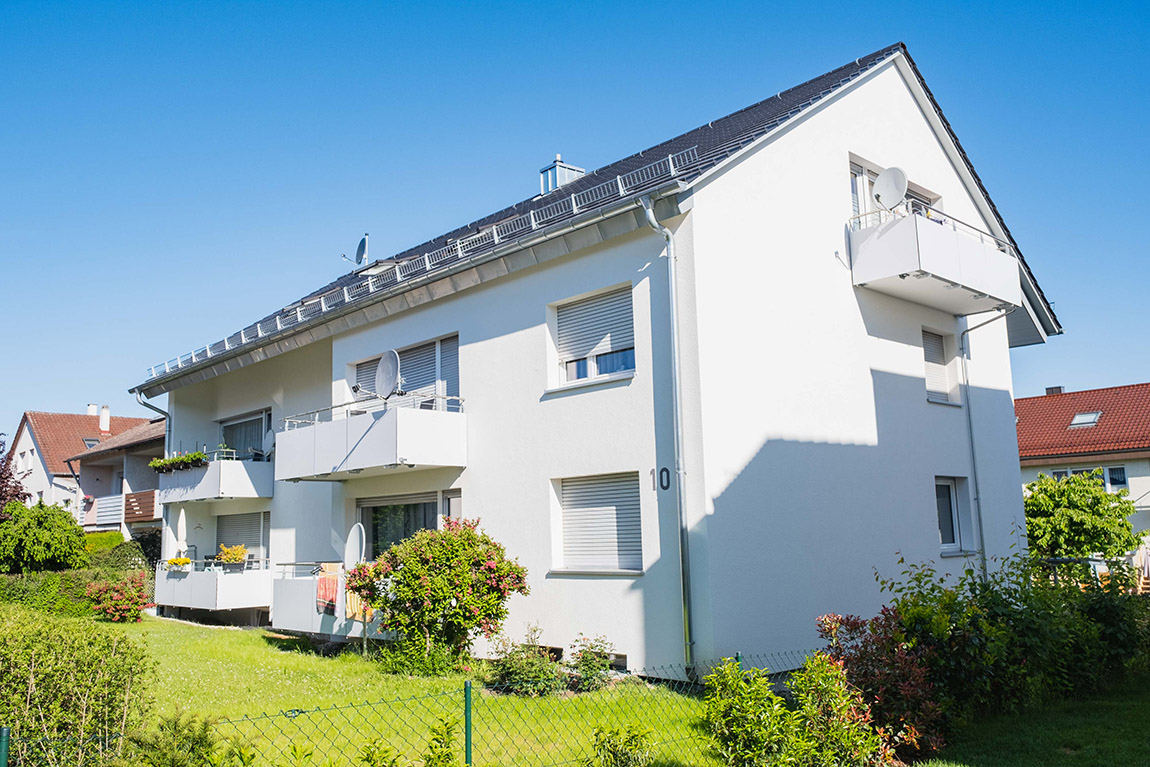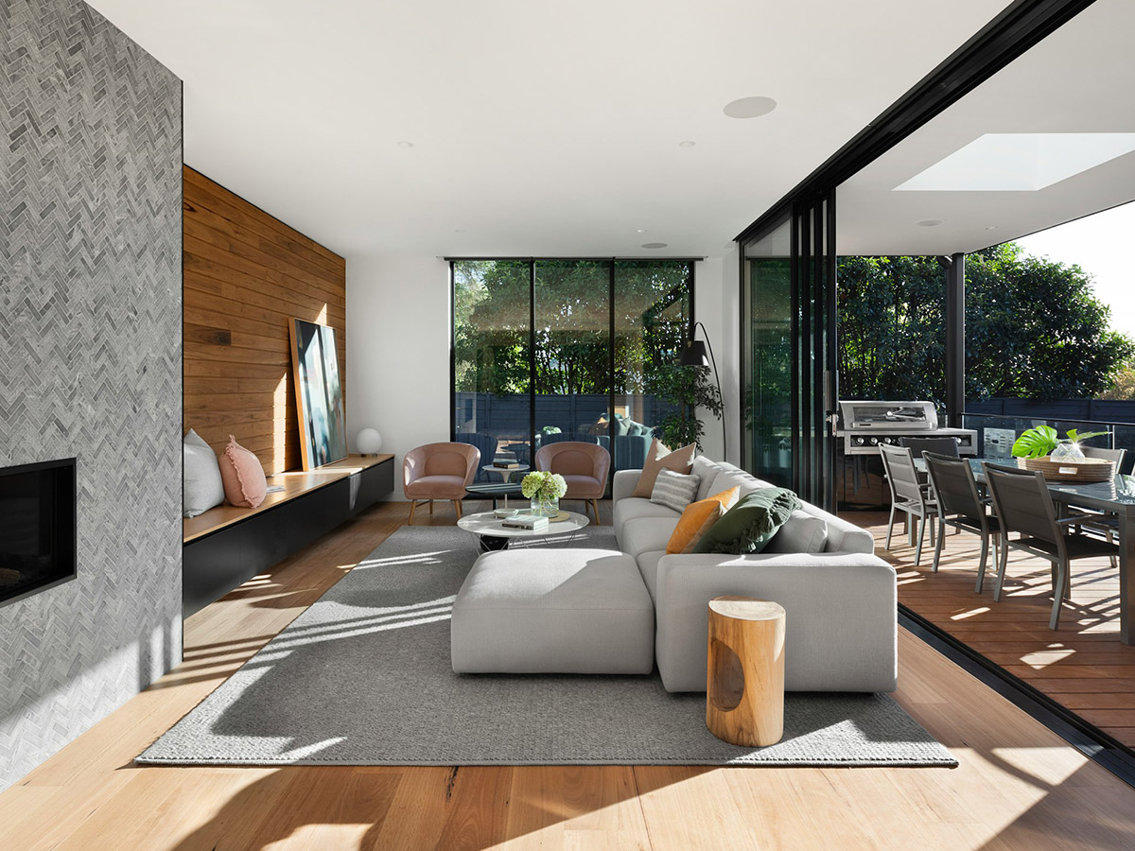Projekt HoHo Wien
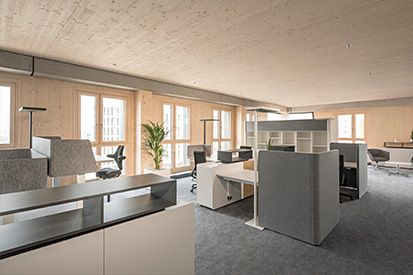
Sustainable wooden architecture for modern offices in Vienna’s new Seestadt
TEXT: JESSICA HOLZHAUSEN | PHOTOS © HERTHA HURNAUS , SCHREINERKASTLER
The international high-rise trend has seized Vienna – but in a sustainable form and with an innovative design. Wood is the key element for the project HoHo Vienna, an 84-metre high-rise with 24 floors. Situated directly next to the Seestadt underground station, it is only 25 minutes away from the city centre.
The wooden high-rise HoHo Vienna is a pioneering building. For planning and construction, it was therefore impossible to fall back on tried and tested solutions. The modular system puts visible wooden surfaces and a particularly cosy atmosphere into focus: the walls and ceilings are made of untreated wood, which originates from sustainably farmed Austrian woodlands. The utilisation concept is varied: next to hotel, restaurant, and a wellness, health and beauty area, it also contains modern and sustainable offices. The world’s largest wooden high-rise would regrow in Austrian woods in just one hour and 17 minutes. The typical smell of wood flows through the rooms and creates a unique atmosphere with some great health benefits too. Studies have shown that the air quality is especially good in wooden houses and constructions: the atmosphere contributes to a positive quality of life and has a direct influence on people’s health.
With the HoHo Vienna, a new wellness oasis of 19,500 square metres emerges. It orientates on the Chinese and Buddhist elements: wood, fire, earth, metal, water, air and emptiness shape the different usage areas. A beauty segment, for example, can be found in the water area, while offices can be found in the metal segment of the building. On the top, where the air element is situated, serviced apartments for short-term let can be found.
A completely new and innovative district emerges in the Seestadt Vienna, for which the HoHo Vienna plays an important role. At the moment, there are still rental spaces available: for example, a spacious business unit on the ground floor with the shop front directly on the promenade. From summer 2019, new tenants can become part of this unique success story.
Nachhaltige Holzarchitektur für moderne Büros in der neuen Wiener Seestadt
Der internationale Trend zum Hochhaus macht auch vor Wien nicht halt – hier aber in nachhaltiger Form und mit innovativem Design. Holz zieht sich wie ein roter Faden durch das Projekt HoHo Wien, ein Hochhaus mit 84 Metern Höhe und 24 Stockwerken. Es liegt direkt neben der U-Bahn-Station Seestadt, gerade einmal 25 Minuten vom Stadtzentrum entfernt.
Das Holzhochhaus HoHo Wien ist ein Pionierwerk, da man bei der Planung und Ausführung nur bedingt auf bewährte Lösungen zurückgreifen konnte. Das entwickelte Baukastensystem stellt die sichtbaren Holzoberflächen und die besonders gemütliche Atmosphäre in den Mittelpunkt: Die Wände und Decken bestehen aus naturbelassenem Fichtenholz, welches aus nachhaltig bewirtschafteten österreichischen Wäldern stammt. Das Nutzungskonzept ist vielfältig. Neben Hotel, Restaurant, Wellness-, Health- und Beauty-Bereich, entstehen auch moderne und nachhaltige Bürowelten. Das höchste Holzhochhaus der Welt ist in gerade einmal einer Stunde und 17 Minuten in den Wäldern Österreichs nachgewachsen. Der typische Holzgeruch strömt durch alle Räume und sorgt für ein einzigartiges Raumklima. Studien zeigen, dass die Raumluftqualität in Holzhäusern besonders gut ist. Die Holzatmosphäre sorgt für eine positive Lebensqualität und hat direkten Einfluss auf die Gesundheit.
Was mit dem HoHo Wien entsteht, ist eine Wohlfühl-Oase auf insgesamt 19.500 Quadratmetern. Diese orientiert sich an der chinesischen und buddhistischen Elementen-Lehre: Holz, Feuer, Erde, Metall, Wasser, Luft und Leere prägen die unterschiedlichen Nutzungsbereiche: Findet sich zum Beispiel im Bereich Wasser ein Beauty-Segment, so sind die Büros dem Element Metall zugeordnet. Ganz oben, unter dem Element Luft, finden sich die urban gestalteten Serviced Apartments für Kurzzeit-Mieter.
In der Seestadt Wiens entwickelt sich ein komplett neuer und innovativer Stadtteil, für den das HoHo Wien eine zentrale Rolle spielt. Bislang sind noch Mietflächen frei, darunter beispielsweise eine geräumige Geschäftsfläche im Erdgeschoss mit entsprechenden Schaufensterfronten direkt an der zukünftigen Spaziermeile des neuen Seeparkquartiers. Ab Sommer 2019 können die neuen Mieter Teil einer außergewöhnlichen Erfolgsgeschichte werden.
Subscribe to Our Newsletter
Receive our monthly newsletter by email

