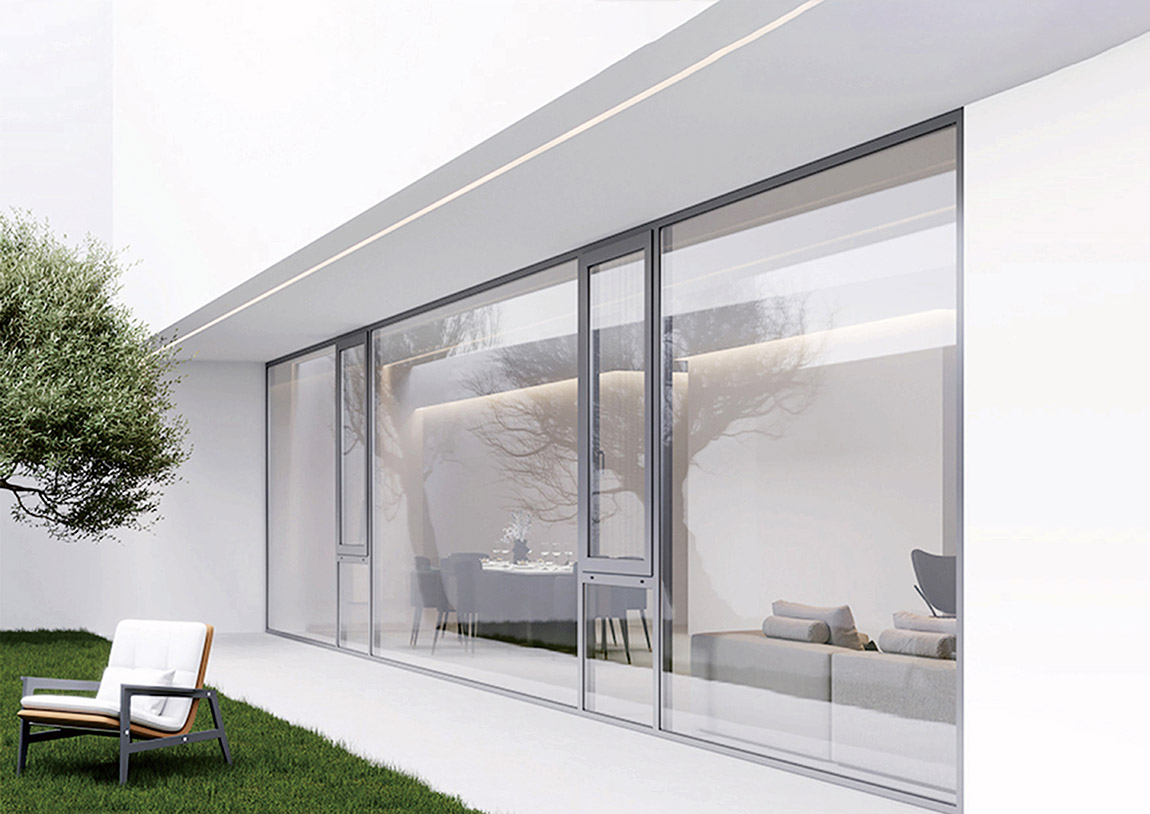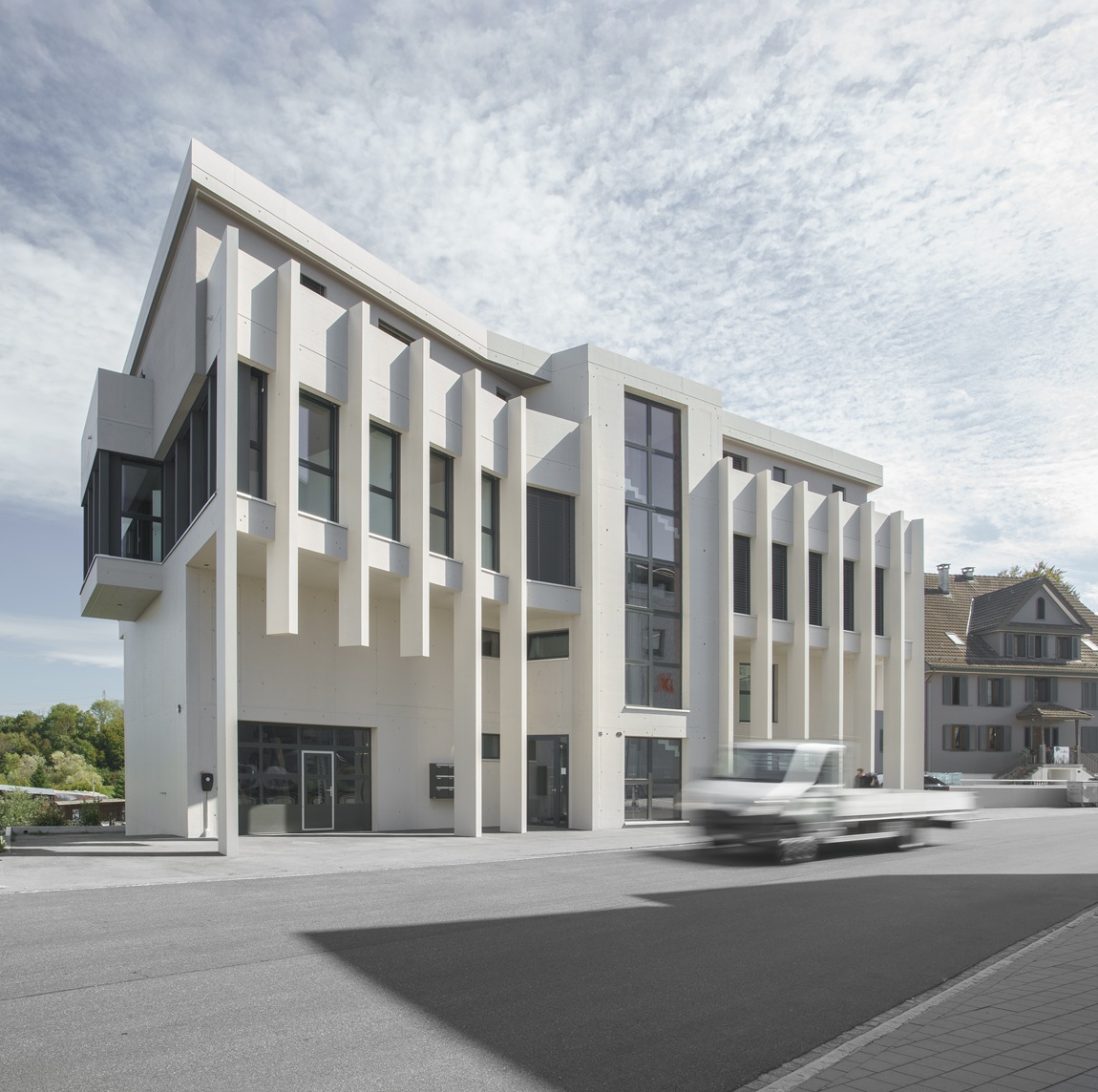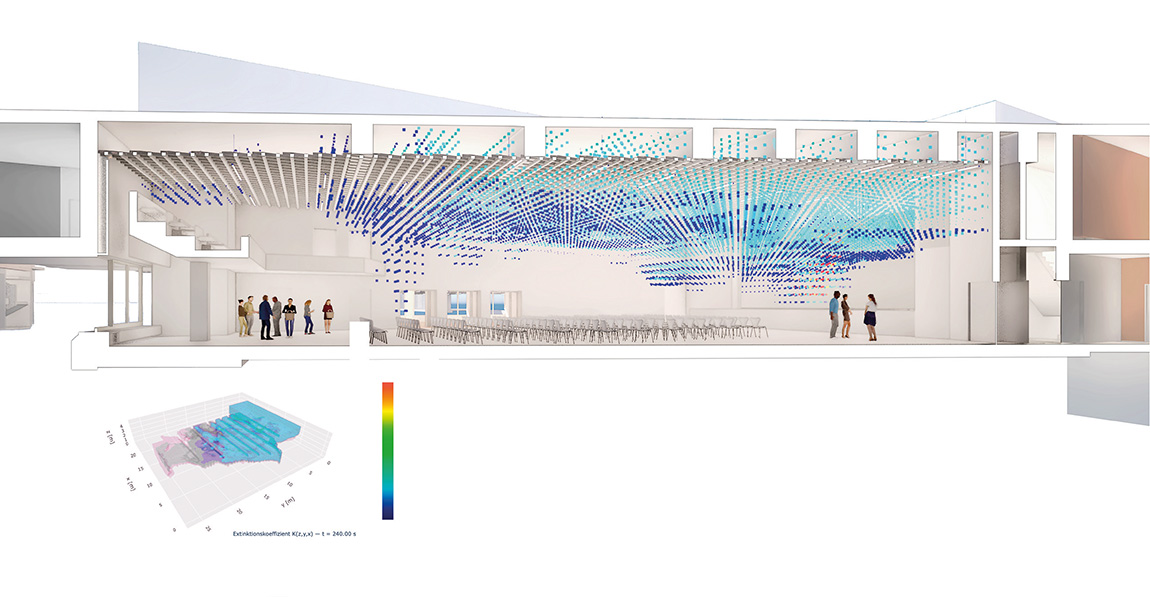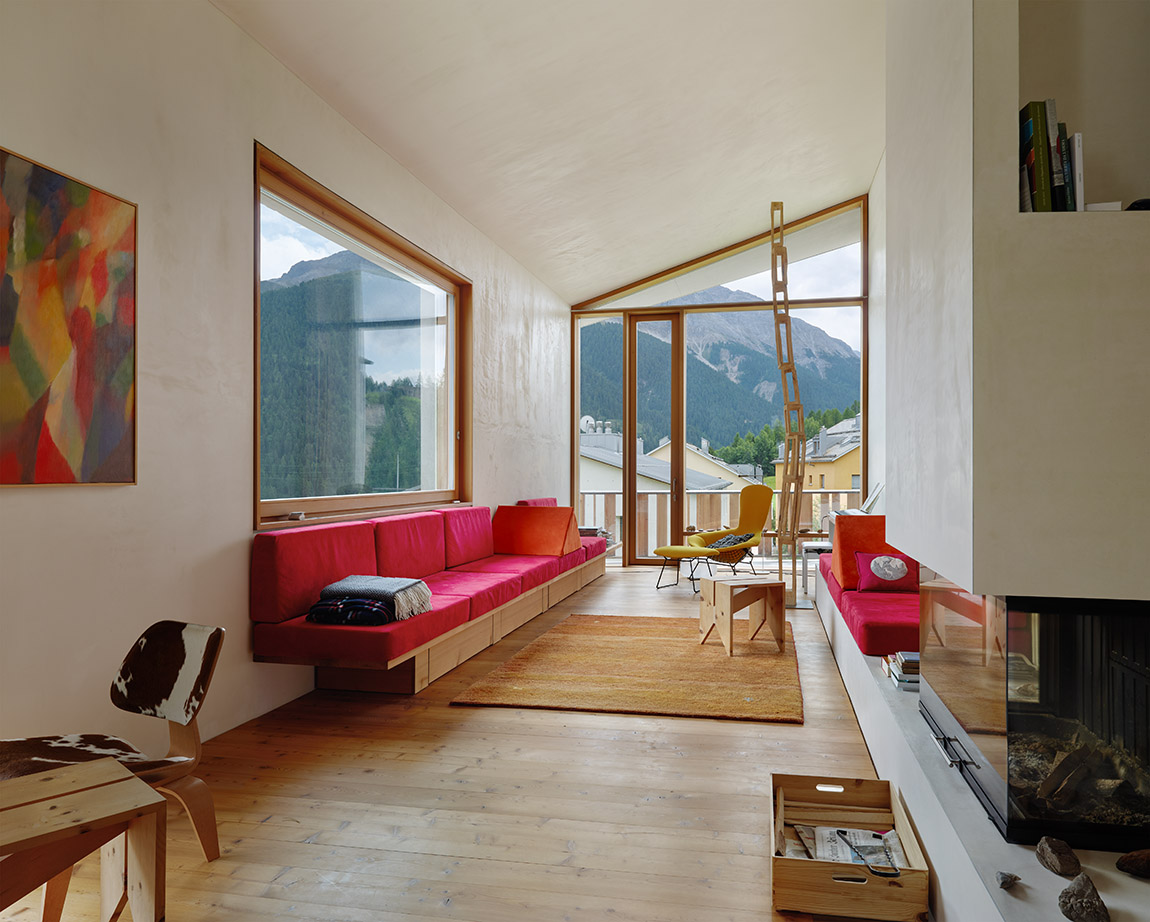Oxid Architektur: INTO THE FUTURE WITH PRESERVATION
TEXT: CORNELIA BRELOWSKI

Conversion from 1906 municipal hall to national communication centre, 2019. Photo: Heinz Unger
Factoring in climate preservation and society as the most pressing themes of our time, Oxid Architektur combines the concepts of ‘reuse’ and ‘reduce’, with a specific love for wood and preservation as the most sustainable way of construction.
Think, react and create – the Oxid ideology: Oxid Architektur apply an innovative way of “thinking, reacting and creating”, resulting in new and courageous connections with the goal of creating carefully designed living spaces with a strong identity.
The result is both contextual and typology-based architecture, created collectively in an interdisciplinary process based on conceptual strength, structure and expression. Furthermore, all projects carefully draw on the societal context. Architect and partner Yves Schihin explains: “Densification should always keep the social density in mind. Transformation means to reinterpret and apply new thinking with respect for the pre-existing context, which includes accepting imperfection and friction. By way of a strong concept, new identity-forming spaces come to life.”
This ideology is well represented by the conversion of the Zurich municipal centre, the renovation and extension of the Sonnenberg school in Aldiswil, the competition entry for refitting the ‘wall type’ buildings in Inwil, as well as the conversion of the Buck40 commercial building in Zurich and the Winterthur Lokstadthallen.

Origin and present – the roots
Founded by Marianne Burkhalter and Christian Sumi in 1984, the office has played a lead role in international modern timber construction from its early beginnings. ‘Burkhalter Sumi Architekten’ was reinforced by Yves Schihin and Urs Rinklef at the start of the new millennium. The quartet continued the co-work on their mutual themes, which have defined the office since its beginnings: wood-based construction and reuse, colour and typology, and residential buildings. Groundbreaking projects were the result, such as the wooden four-storey addition to the Giesshuebel operating building in Zurich, the reconstruction and the ‘backpack’ extension of the Weberstraße high-rise in Winterthur, and the conversion of the former Forsanose chocolate factory into residential lofts in Volketswil.
In 2020, Yves Schihin and Urs Rinklef took over the office, with a new focus on the pressing topics of climate and society.
Reuse and reduce – growth within preservation
Oxid Architektur start by analysing the potential and context of the existing structure. They then apply new materials, namely wood, in the line of the ‘reduce’ philosophy of producing as little ‘grey energy’ as possible, thus creating a sustainable entity with strong, identifying characteristics. Both the re-use of existing buildings and the application of wood drastically lower the so-called ‘grey energy’ factor – the energy spent on manufacturing, transportation and disposal. Yves Schihin observes: “The way we use existing buildings is our biggest lever with regards to climate relevance. As they already contain immense amounts of grey energy, we bring new life to a building through restructuring, extensions and additions wherever feasible. Existing structures need preservation! If growth is required, it should be growth within preservation.”
Wood as the material of the future
The second lever applied by Oxid to fight CO2 emission and climate change is the simplest, lightest and most sustainable of materials: wood. As a natural source that regrows, wood bears immense potential as a building material – in Switzerland alone, the equivalent of one wooden parallelepiped of 70x70x70-centimetre regrows within one second. The recently finished Waldacker apartment complex in St. Gallen, for example, used 2,500 tonnes of timber – equalling a regrowth duration of only 15 minutes. Furthermore, building timber stores CO2 through the so-called sequestration process, thus binding it for the complete duration of a building’s existence.
Thanks to the easy weight and usage, wood has a low grey-energy factor during production and drying, application and reuse. It is a perfect material for additions and reduces the general load weight on the foundations. As Yves Schihin points out: “Since wood construction is a systemic method, prefabricated modules can be implemented just in time parallel to other processes on the building site, lowering both construction time and emissions in the neighbourhood.”
Last not least, wood creates a specific identity and warm atmosphere, as demonstrated with the most recent Oxid projects – the Ghiringhelli replacement buildings and the Waldacker development in St. Gallen. Both projects result from competition wins.
By consequently applying the concepts of ‘reuse’ and ‘reduce’, Oxid Architektur tackles the strong architectural themes of our time, where both preservation and the sensible application of regrowing materials are the way into the future.
Erhaltung als Weg in die Zukunft
Mit Klima und Gesellschaft als Hauptthemen unserer Zeit kombiniert Oxid Architektur ‚Re-Use‘ mit ‚Reduce‘, mit einem speziellen Augenmerk auf Holz und dem Umgang mit dem Bestand als nachhaltigste Art zu bauen.
Denken, reagieren, erschaffen – die Oxid-Ideologie:
Oxid Architektur agiert mit einer innovativ-interdisziplinären Kombination von „denken, reagieren und erschaffen”. So entstehen neue und mutige Kombinationen mit dem Ziel, umsichtig gestaltete Lebensräume mit starker Identität zu schaffen.
Das Ergebnis ist eine Kontext- und Typologie basierte Architektur, kollektiv in einem interdisziplinären Prozess erdacht und basierend auf starken Konzepten mit Hinblick auf Struktur und Ausdruck. Nicht zuletzt beziehen sich alle Projekte sensitiv auf den gesellschaftlichen Kontext. Architekt und Partner Yves Schihin führt aus: „Verdichtung geschieht unter Berücksichtigung der sozialen Dichte! Transformieren bedeutet dabei umdenken, reinterpretieren, sich auf Vorgefundenes einzulassen, Unvollkommenheit und Reibung auszuhalten. Kontinuität und Identität eines Ortes werden mit robusten Konzepten aufgeladen und vielleicht überformt. Im Bestand werden so neue identitätsstiftende Orte geschaffen.“
Beispiele für diese Philosophie sind Projekte wie die Umnutzung der Stadthalle in Zürich, die Sanierung und Ergänzung des Schulhauses Sonnenberg in Adliswil, ein nachhaltig durchdachter Wettbewerbsbeitrag zur Ertüchtigung von Scheibenhäusern in Inwil, die Transformation des ehemaligen Gewerbehauses ‚Buck40‘ in Zürich mit Glasfassaden und weitläufiger Dachbegrünung, sowie die Umnutzung der Lokstadthallen in Winterthur in Holzbauweise.
Ursprung und Gegenwart – die Wurzeln
Von Marianne Burkhalter and Christian Sumi 1984 gegründet, spielte das Büro Burkhalter Sumi Architekten seit Beginn eine internationale Vorreiter-Rolle in Sachen Holzbauweise. Die Architekten Yves Schihin und Urs Rinklef verstärkten zu Beginn des Millenniums als Partner das Team und das Quartett fuhr fort, sich den gemeinsamen Hauptanliegen zu widmen: Holzbau und Re-Use, Farbe und Typologie sowie dem Wohnungsbau an sich. Es entstanden Projekte nationaler Bedeutung, wie die vier-geschossige Holz-Aufstockung des Bahn-Betriebsgebäudes im Giesshübel in Zürich, die Sanierung und der rucksackähnliche Anbau des Hochhauses Weberstrasse in Winterthur, oder die Umnutzung der ehemaligen Schokoladenfabrik Forsanose in Loft-Wohnungen in Volketswil.
2020 übernahmen Yves Schihin und Urs Rinklef das Büro mit dem Ziel der weiteren Fokussierung auf die Hauptthemen Klima und Gesellschaft.
Re-Use und Reduce – Wachstum durch Erhaltung
Oxid Architektur analysieren zunächst das Potential und den Kontext des Bestands. Hinzu kommen dann neue Materialien, insbesondere Holz, die anhand der ‚Reduce‘-Philosophie mit dem Ziel der höchstmöglichen Nachhaltigkeit angewandt werden. So entsteht eine neue, starke Identität.
Sowie die Erhaltung (Re-Use) des Bestands als auch die Verbauung von Holz reduzieren die sogenannte ‚graue Energie‘, die beispielsweise für Fertigung, Transport und Montage oder Abbau verbraucht wird. Yves Schihin erläutert: „Der Umgang mit dem Bestand ist unser größter Hebel in Bezug auf Klimarelevanz, denn im Bestand steckt viel Graue Energie. Diese wiederzuverwenden und den Gebäuden durch Umnutzung, Sanierung, Anbauten und Aufstockungen ein neues Leben zu schenken, sollte wo immer sinnvoll unser Bestreben sein. Bestand braucht Haltung! Wenn Wachstum, dann Wachstum im Bestand!“
Holz als Baumaterial der Zukunft
Der zweite Ansatz bei Oxid Architekten, um CO2-Emissionen und Klimawechsel aufzuhalten ist das wohl leichteste und gleichzeitig nachhaltigste Baumaterial: Holz. Als schnell nachwachsende Ressource birgt Holz ein immenses Potential für die Zukunft. Allein in der Schweiz wächst innerhalb einer Sekunde ein Holzquader von 70x70x70cm nach. Die gerade fertiggestellte Wohnüberbauung Waldacker verbaute zum Beispiel 2500 Tonnen Holz. Diese Menge entspricht dem Nachwachsen von einer Viertelstunde. Zudem bindet Holz auch in verbauter Weise noch CO2 durch Sequestrierung und verhindert so die CO2-Abgabe an die Umwelt, für die gesamte Lebensdauer eines Objektes.
Dank seiner Leichtigkeit und einfachen Verbauung verbraucht Holz an sich extrem wenig Graue Energie für Produktion und Trocknung, Anwendung und Wiederverwertung. Es ist also das perfekte Material für Aufstockungen und reduziert zudem den Lasteintrag in die Fundationen. Yves Schihin fügt weitere Vorteile an: „Die Holzbauweise ist eine systemische Bauweise. Durch Vorfabrikation können Elemente und Raummodule im Werk gefertigt, und zeitgleich mit anderen Prozessen auf der Baustelle montiert werden. Dadurch verringert sich die Bauzeit und damit die Immissionen zur Nachbarschaft.“
Nicht zuletzt verschafft Holz einem Gebäude auch eine spezifische Identität sowie eine warme, angenehme Atmosphäre. Die oben erwähnte Waldacker-Siedlung und die Ersatzneubauten Ghiringhelli in Bellinzona sind aktuelle Beispiele für die Vorteile der Holzbauweise. Beide Projekte resultieren aus gewonnenen Wettbewerben.
Durch die konsequente Anwendung der ‚Re-Use‘ und ‚Reduce‘ Philosophie nimmt sich das Büro mit Umsicht und starken Konzepten den dringendsten Fragen der heutigen Architektur an, für die Erhaltung und durchdachte Anwendung nachhaltiger Materialien den Weg in die Zukunft bedeuten.
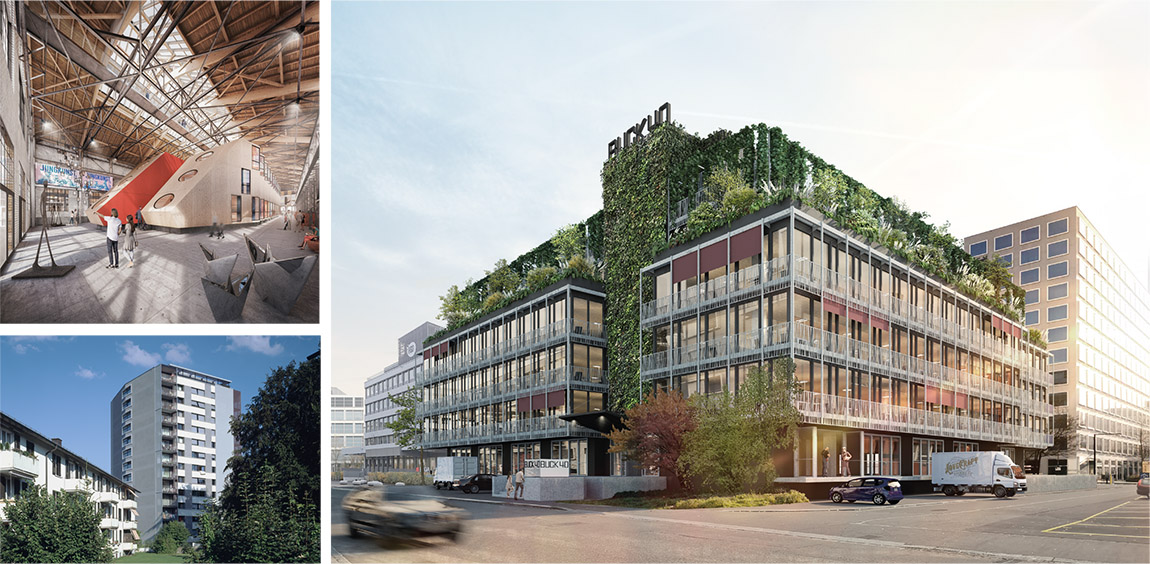
Subscribe to Our Newsletter
Receive our monthly newsletter by email

