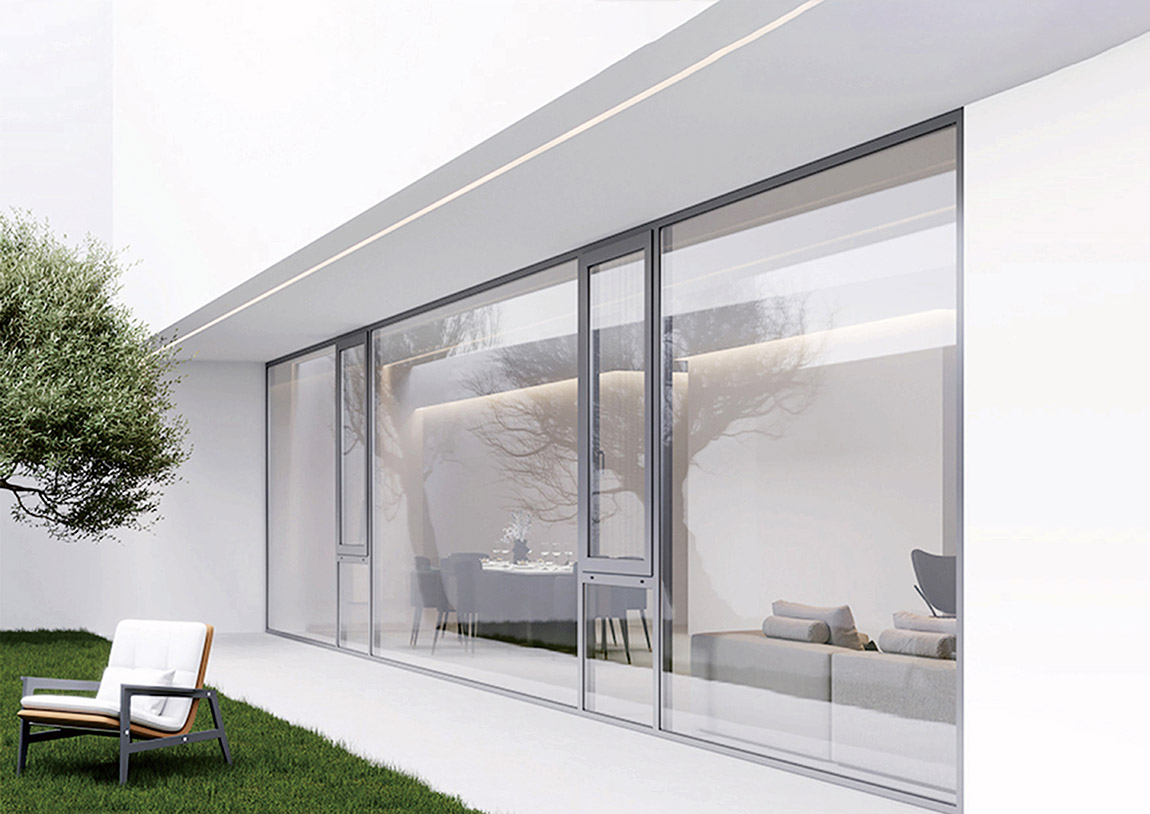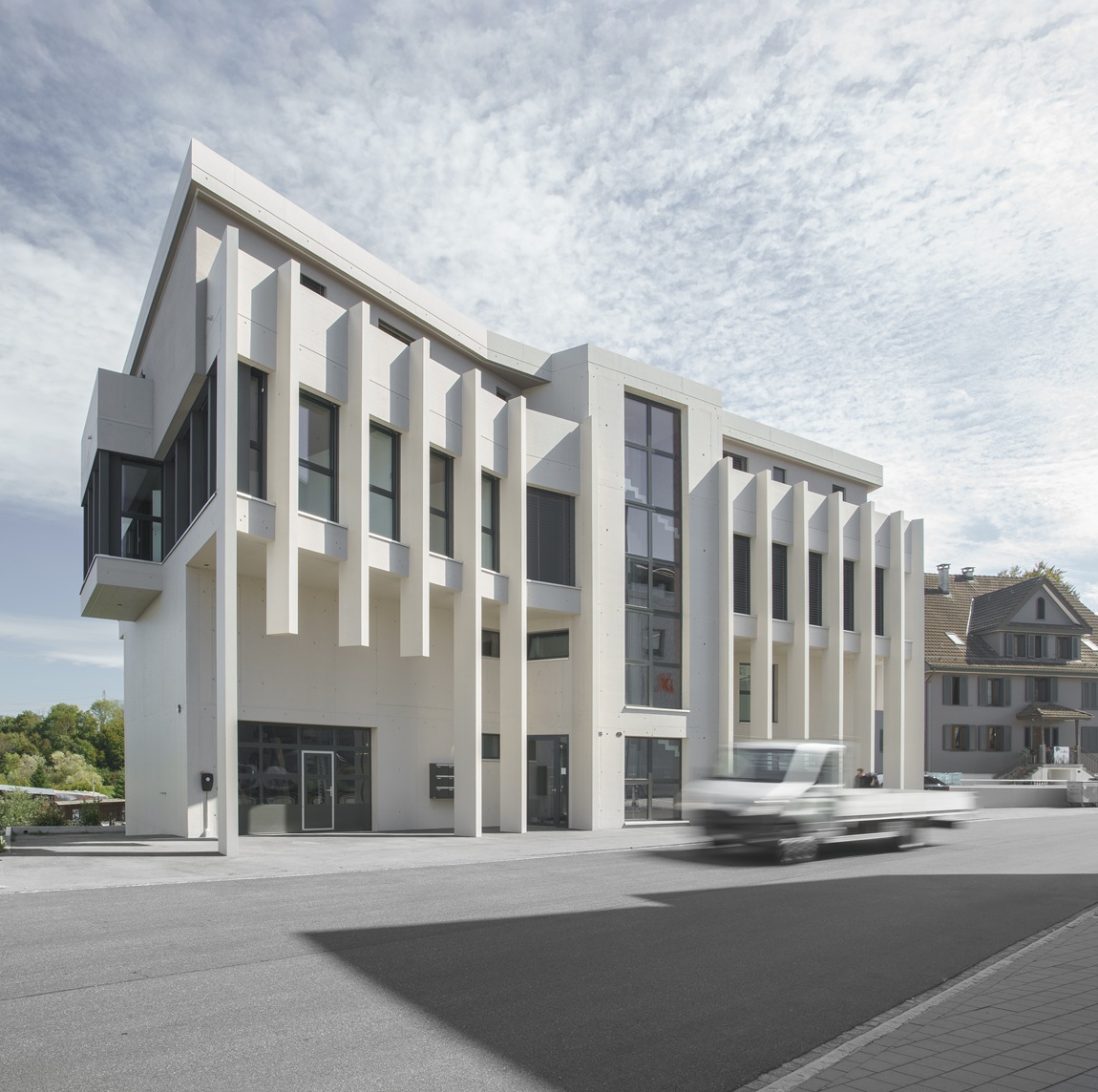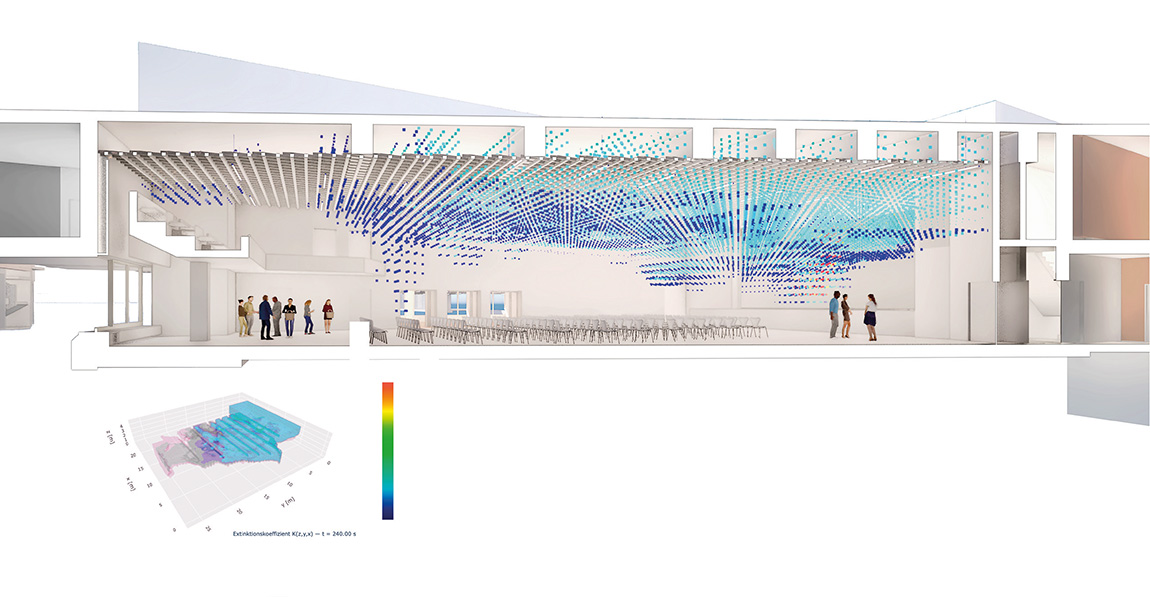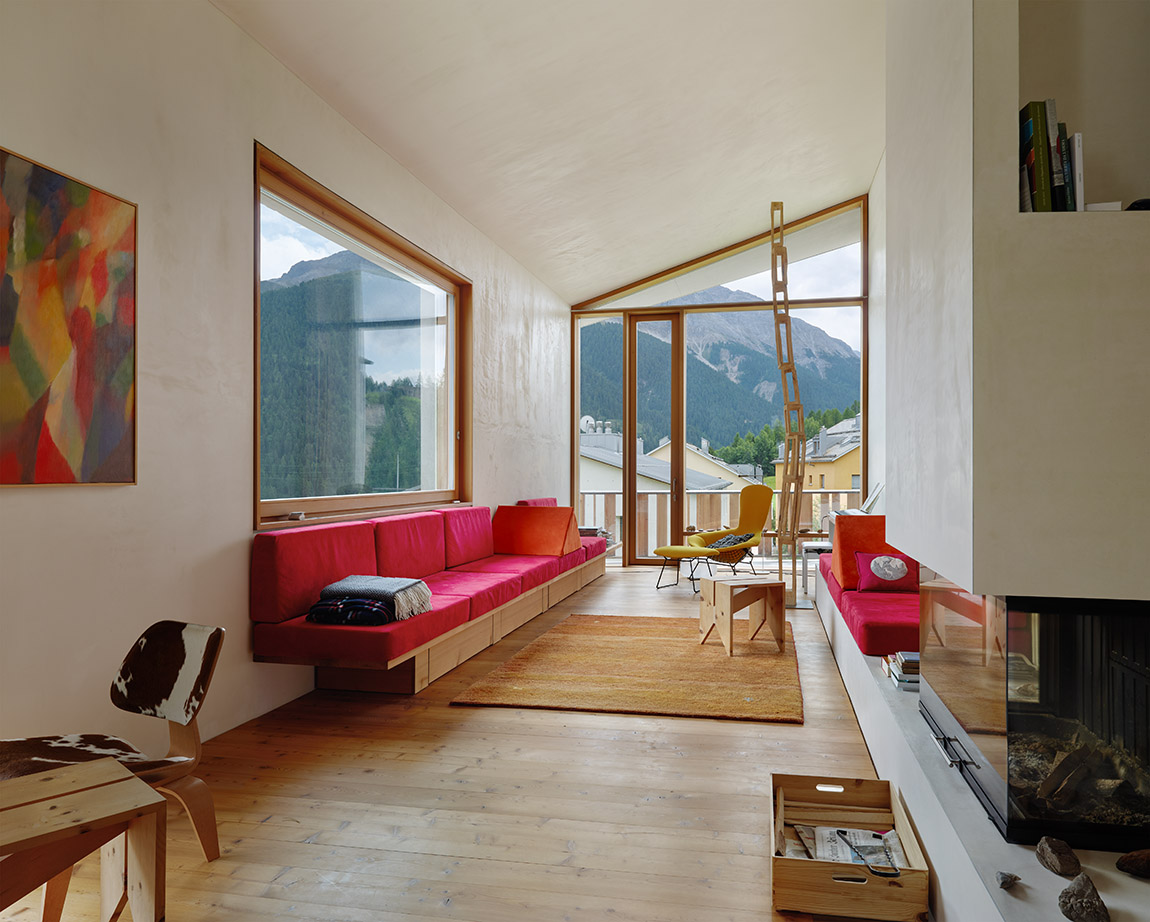Nöfer Architects: Sustainable aesthetics and gradual transformation
Text: Cornelia Brelowski | Photos © Nöfer Architects
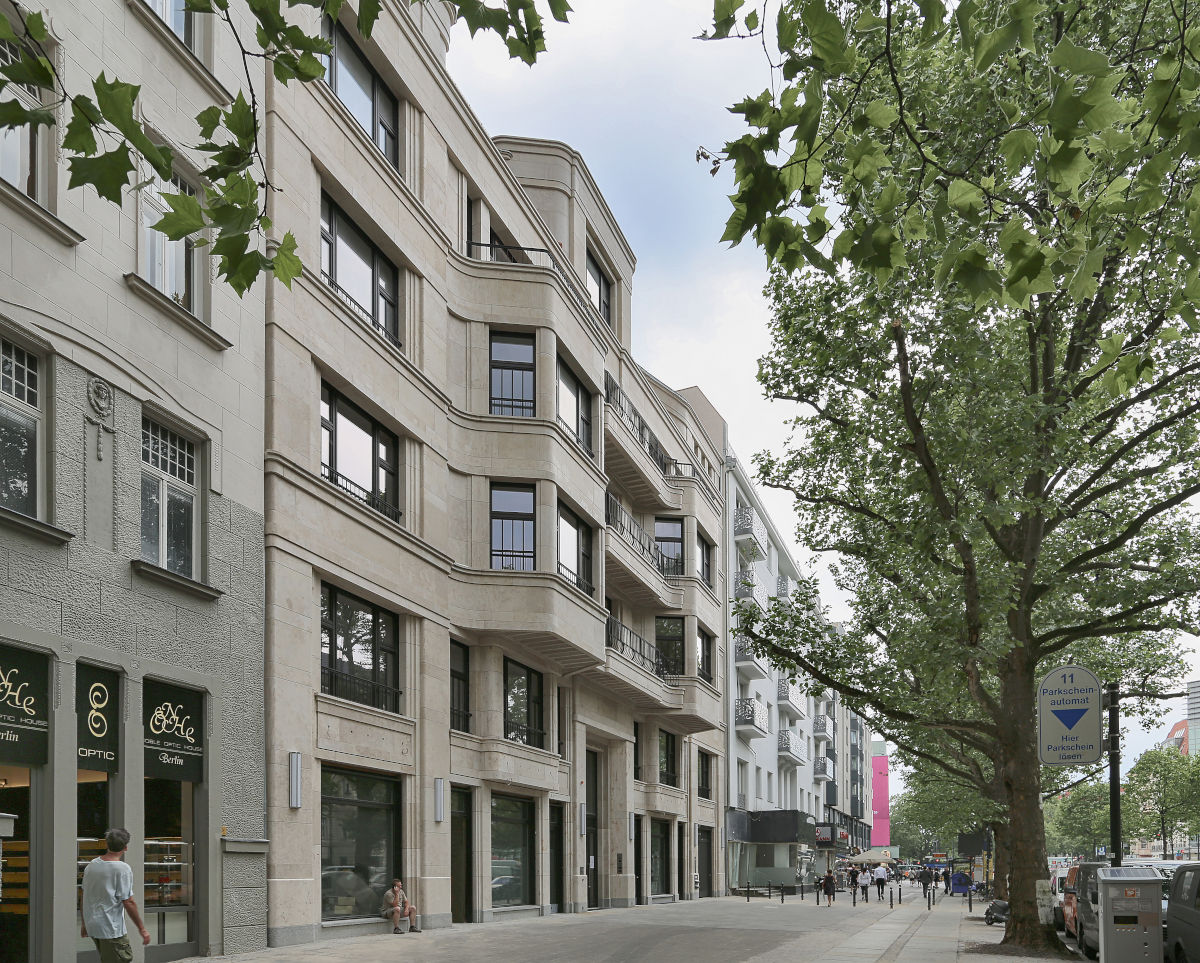
T he genius loci as the gentle transformer: for Nöfer architects, the goal is to find new forms for eternal architectural values.
Over the past 100 years, architecture has often faced the problem of following the latest hype, producing cities filled to the rim with buildings that are outdated and incapable of meeting nowadays needs. Nöfer architects strive to go against that tide and produce architecture that picks up on century-old urban building traditions, implemented in combination with intelligent modern building standards. This merger guarantees little aesthetic and structural abrasion and allows for a slow transformation and restoration of the urban cityscape. Through intensive analysis of the architectural detail, Nöfer architects have created their own repertory which in turn leads to recognisable characteristics in their work, described by Tobias Nöfer as detailed architecture in tune with anthropomorphic proportions.
With the ‘Palais Holler’, Nöfer architects have recently finished a representative building situated at Berlin’s traditional Ku’damm boulevard. The completely new building replaces a structure from the ‘60s, which had suffered irreparable water damage. The office and commercial building is oriented on the historic building style of the West Berlin boulevard, also featuring the typical combination of gabled, mansard and flat roof. The new structure effortlessly blends in with the urban street front and features two lofts, five floors, a two-level underground car park as well as a small garden. The office units of various sizes are grouped around the central courtyard, another typical component of traditional urban Berlin architecture.
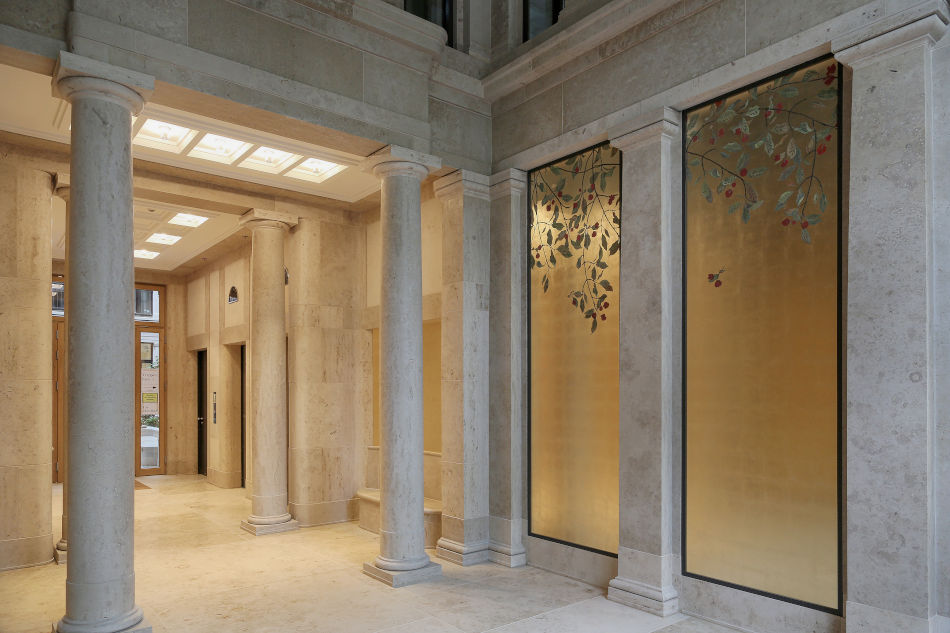
As the architect says: “Our clients share the view that a commitment to quality and durability wins in the end. Instead of being reinvented on a daily basis, architecture forms the symbiosis of the ever-valid architectural laws with our contemporary feeling for form.”
The architect grew up in a small town in Westphalia, marked by wartime destruction and badly executed reconstruction. Early on, he grasped the significance of an aesthetic and structural sustainability, lasting more than just one generation. “Other than our clothing, which is easily exchangeable, façades are made to last and have to do their job for many years to come. That fact has marked my work as a freelance architect since 1998 – and today also forms part of our office philosophy. We want to create sustainable and beautiful architecture.”
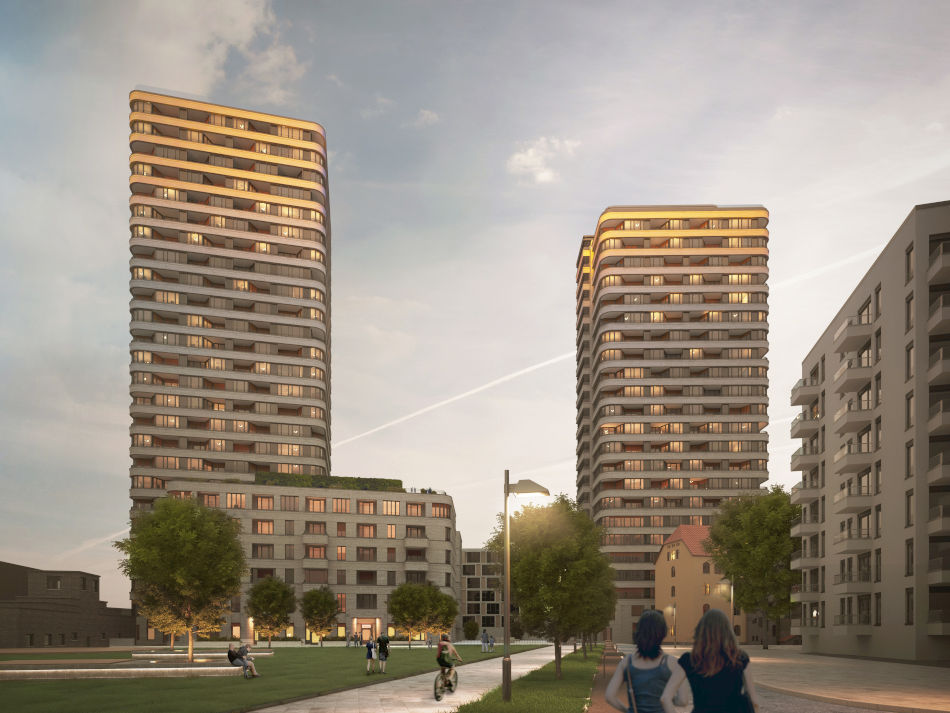
In his book Architektonische Details (see link below the article), Tobias Nöfer describes, how the architectural detail is the key to good architecture. In his view, the stance of the architect is revealed by the detail. Ideally, a detail stands for the overall design idea behind the structure. But it should also show perfect craftsmanship, do justice to the material and be both practicable and precise in its feasibility. “The beautiful detail,” says the architect, “is something we need to be willing to afford if we claim to create lasting architecture.”
Apart from the architectural detail, the genius loci also plays a major part in what Tobias Nöfer refers to as the “spiritual input of the building process”. Applying both aspects results in a sensitivity for the right proportions, which can only be achieved if the builder acknowledges the added value coming with a sustainable architecture that responds to its immediate surroundings. This form of commitment must last all the way until handover day and beyond. The architect in turn needs to be prepared to fulfill the required standards and functional demands through hard work. Regarding cost and complexity, the total span of this dual commitment often poses a mutual challenge for both investor and architect. The reward lies within the result.
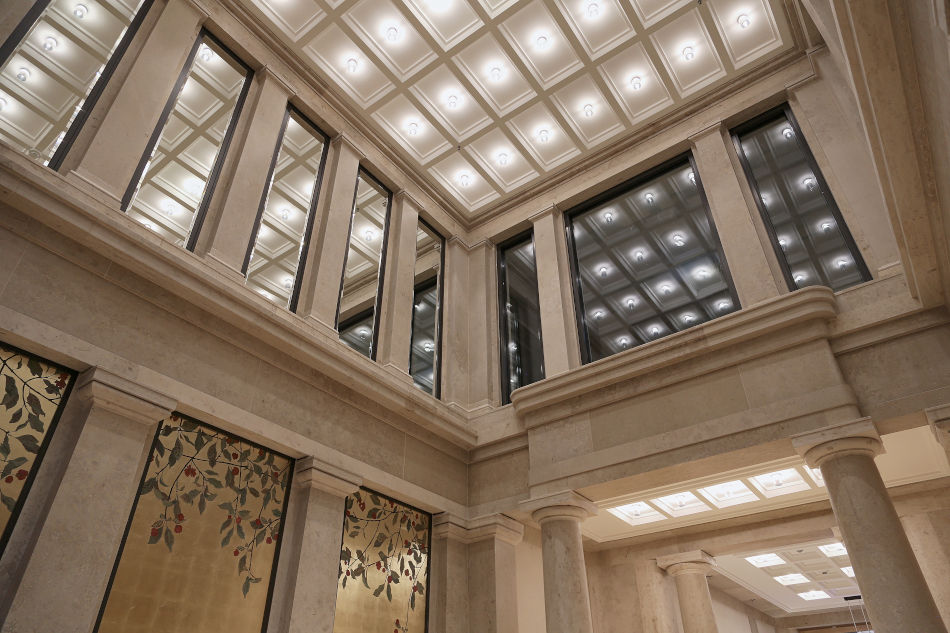
The ancient virtues of beauty, functionality and stability, even if formulated thousands of years ago, still stand today. “For us,” says the architect, “one is unthinkable without the other.” Architecture will always be measured by these everlasting parameters. However, the postmodern mix of styles and the “anything is (or should be) possible” attitude prevails and, as the architect states, may often lead to confusion about architectural standards: “If architecture wants to preserve its autonomy and be understood by everyone, not only its creator, it needs to return to a common language – common because it is nurtured by the same source, the architectural fundus.”
Applying their philosophy to office buildings has worked out well for Nöfer architects lately. They will continue to tackle building tasks that interconnect the pillars of sustainability, functionality and beauty, translating them into a new form language. To see ‘what is’ and to then add to it conscientiously sums up the Nöfer philosophy, leading to a gradual transformation of the urban cityscape.
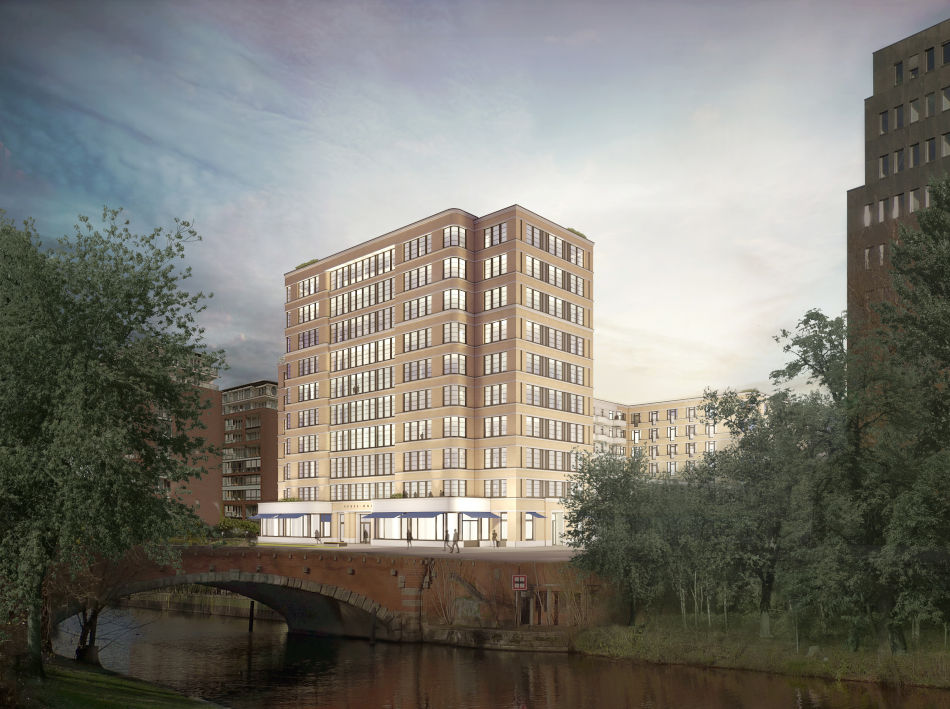
www.noefer.de wwww.dom-publishers.com/products/architektonische-details
Subscribe to Our Newsletter
Receive our monthly newsletter by email

