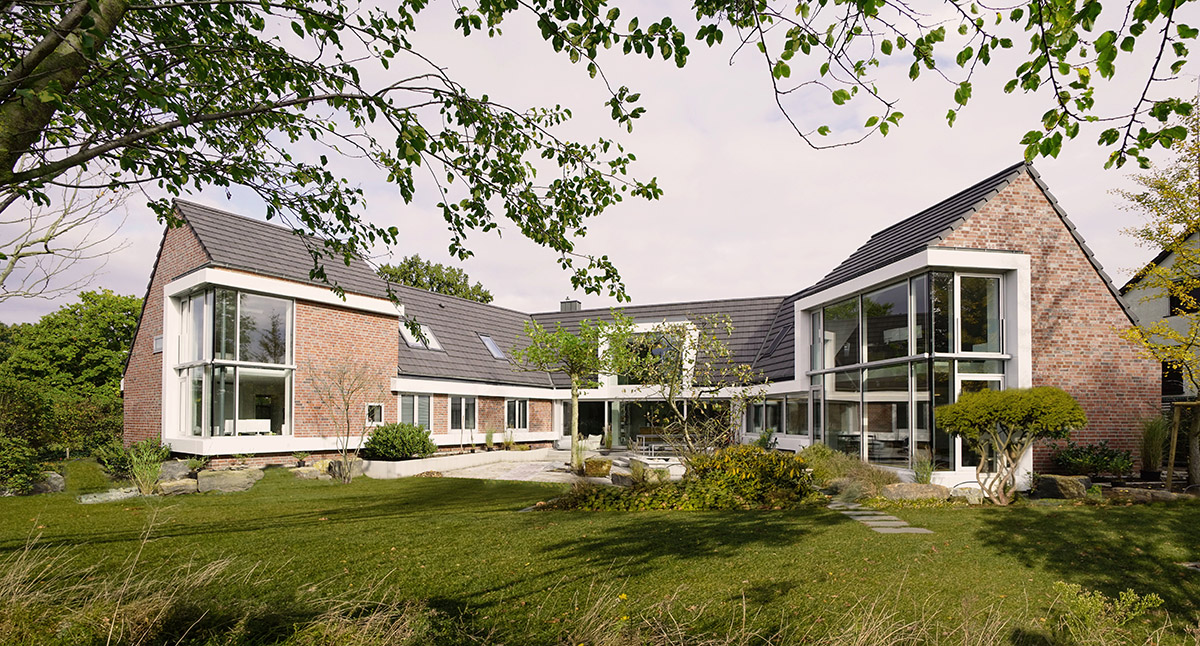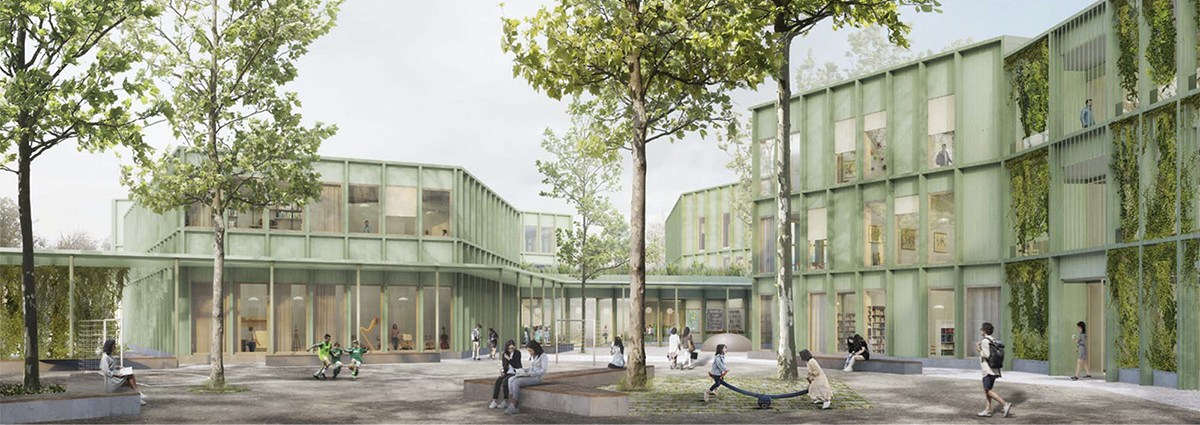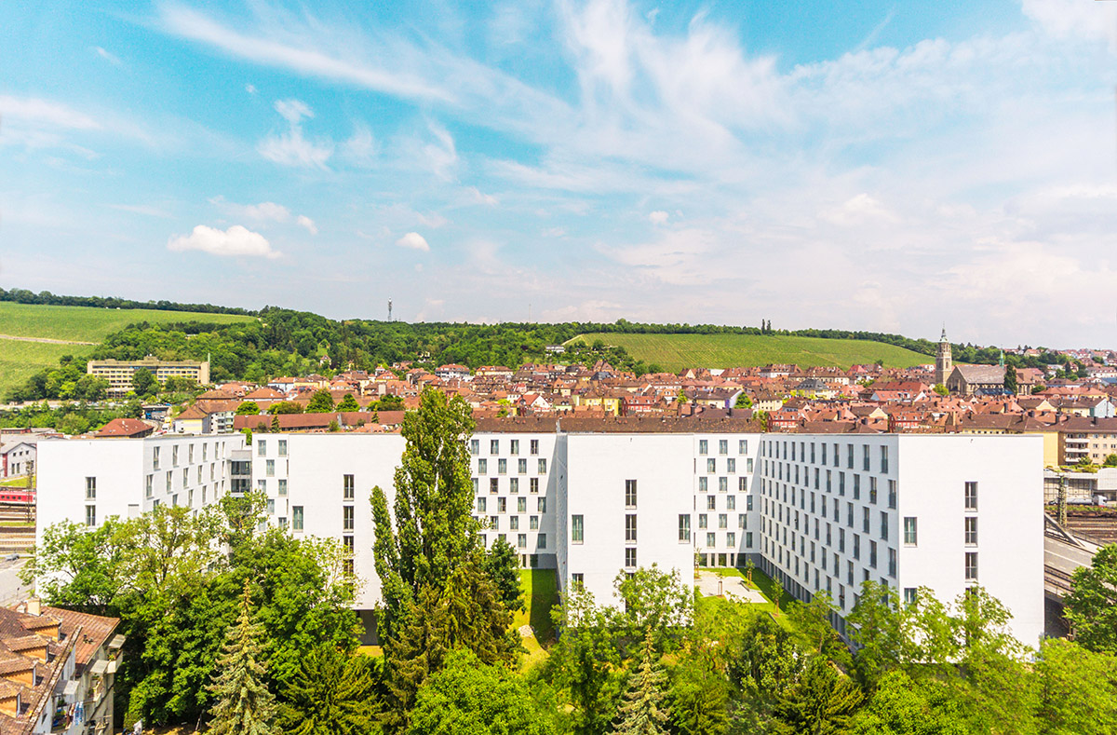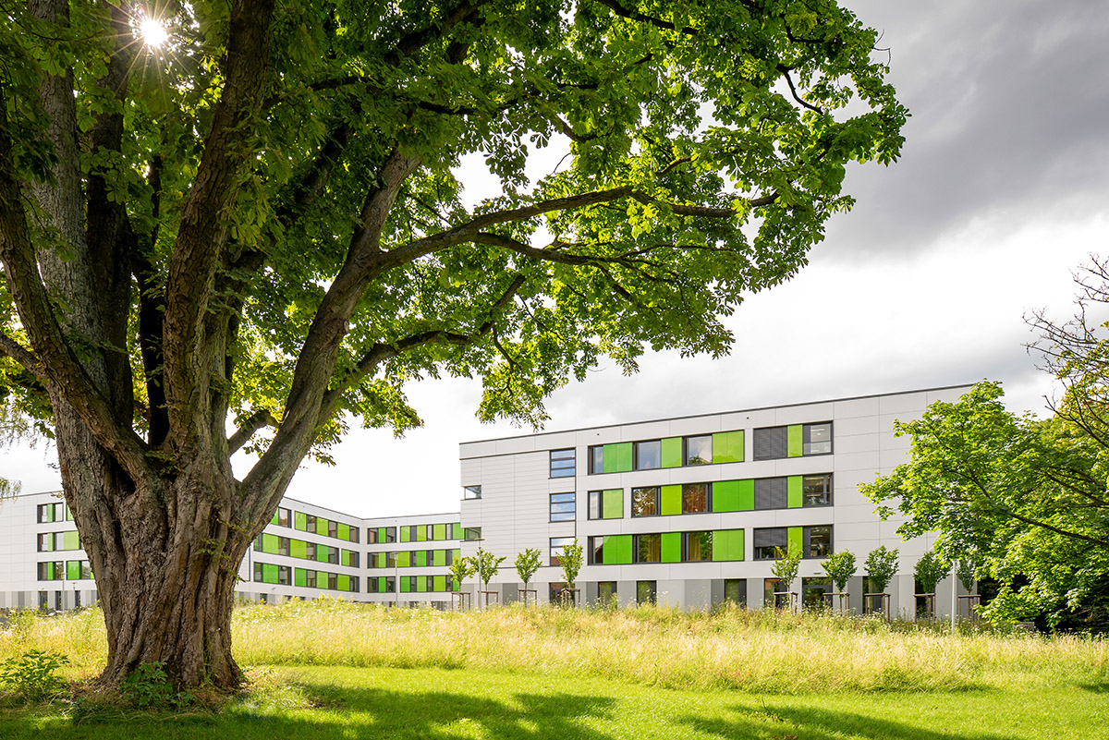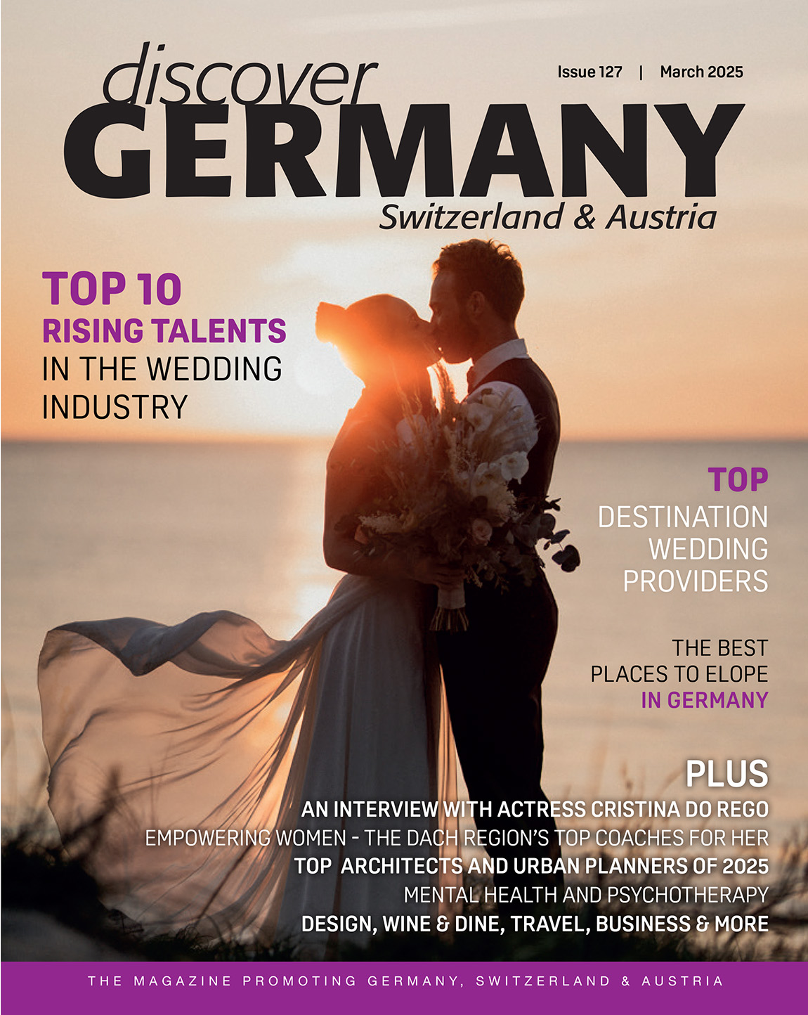Nething: SENSE AND CREATIVITY
TEXT: CORNELIA BRELOWSKI | PHOTOS: MATTHIAS SCHMIEDEL
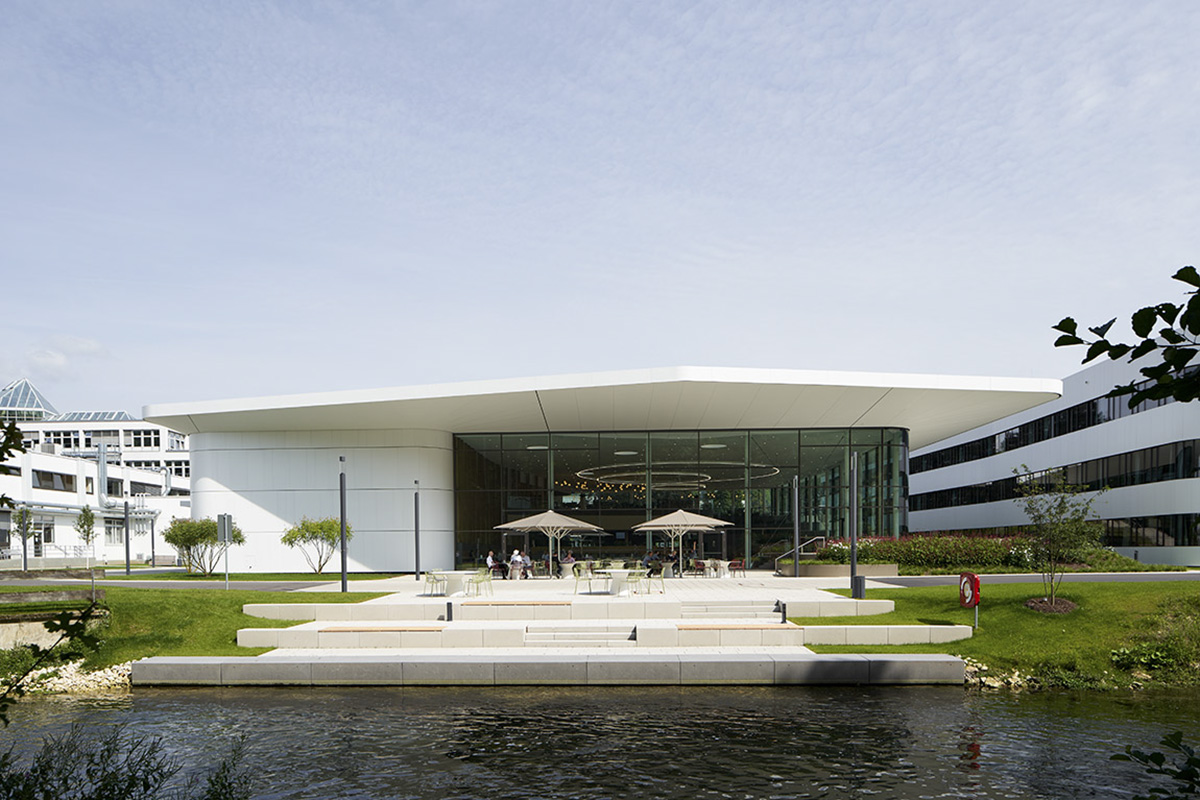
At the Southside of the forum, the adjoining terrace seats 200. Its broad steps form a relaxing area towards the Brenz river.
At Nething, a dynamic formal language meets high functionality to create a sensible, sustainable vision of contemporary architecture.
Based in Neu-Ulm, Günzburg and Berlin, the Nething portfolio includes industrial and commercial architecture as well as general planning and site development, through to interior design. Each concept is tailored exactly to the needs of the specific project in constructive exchange with the client, with the overall goal to create visually expressive, sustainable living environments of lasting value that keep up with the times.
“Only a unique character creates visual impact,” explain the architects: “What characterizes all our buildings despite their individual specifics is a common pursuit of order and structure, creating a pole of tranquility in the midst of dynamics.”
This approach is especially significant to corporate architecture, which needs to visually reflect and transport a company’s individual philosophy.
Nething have recently brought to life a new office complex and forum for the company headquarters of the international medicinal provider Hartmann AG in Heidenheim. The two expansive structures form the first chapter of a master plan and present a fresh, contemporary approach to a both flexible and efficient work environment which places the human being front and center.
All floors of the office building are dominated by a central functional core, its dynamic form mirroring the organic shape of the exterior facade. This core space houses meeting and focus rooms, facilities and coat rooms, while the work spaces are placed along the window fronts. The flexible office spaces can be used either as single, open or niche work places, while the middle zone is planned for temporary use.
Situated close to nature, the forum offers a new common meeting space for all employees, with canteen, cafeteria as well as VIP and meeting areas. The building structure of the canteen is designed to meet different altitudes. Along the graduated heights, only a glass wall separates the green exterior from the inside. The organically shaped roof cantilevers to all sides, creating a feeling of shelter and support.
Nething projects visually merge the inside with the outside, implemented by dynamic designs and an efficient building ecology. Next, they plan to build themselves a brand new timber hybrid office, as well as taking on an expansive high tech complex for the renowned Zeiss corporation in Jena.
Web: www.nething.com
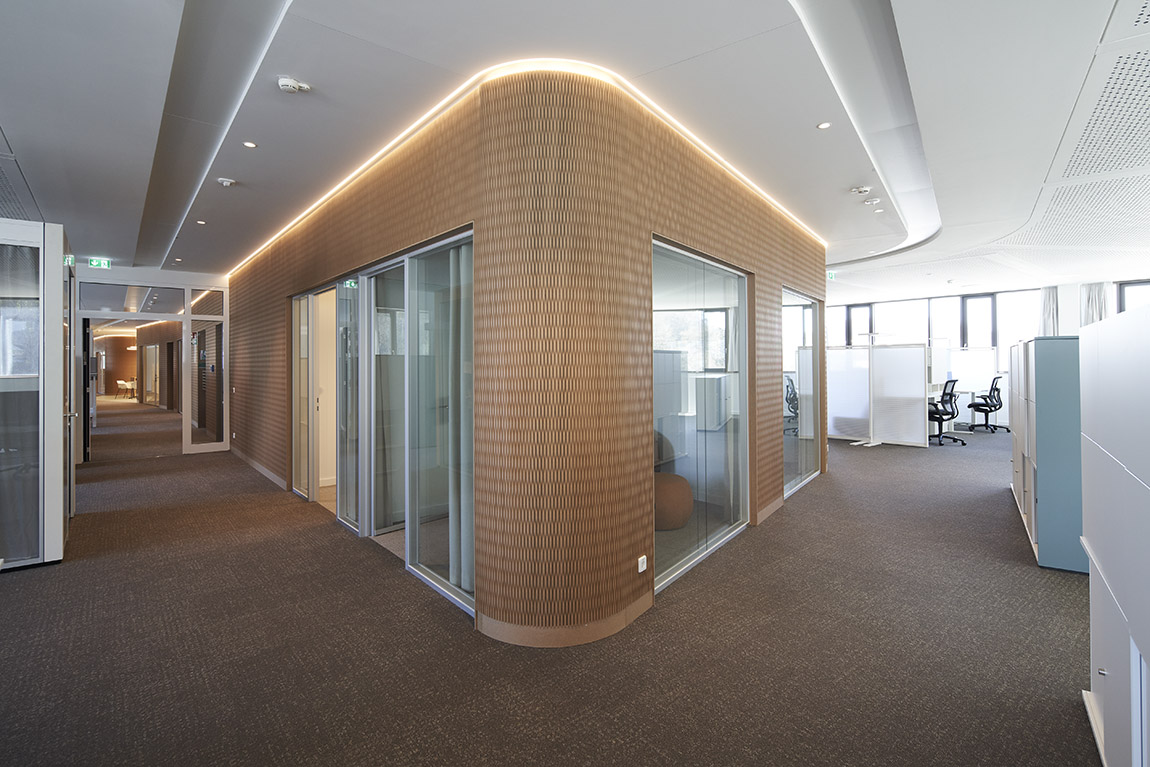
All floors of the office building are dominated by a central functional core, its dynamic form mirroring the organic shape of the exterior facade.
SINNVOLLE KREATIVITÄT
Nething verbindet eine sensible, dynamische Formsprache mit hoher Funktionalität. So entsteht nachhaltige, zeitgemäße Architektur mit Sinn.
In Neu-Ulm, Günzburg und Berlin angesiedelt, arbeitet das Team sowohl in den Bereichen Industrie- als auch Gewerbebau, Generalplanung und Standortentwicklung bis hin zur Innenarchitektur. Jedes Konzept wird dabei in enger Absprache mit dem Bauherrn maßgeschneidert; mit dem Ziel, ausdrucksstarke und langlebige und wertige Lebenswelten zu schaffen: „Nur was einen eigenen Charakter besitzt, ist wirkungsvoll. Was unsere Gebäude trotz ihrer individuellen Eigenheiten und Eigenleben auszeichnet, ist ihr gemeinsames Streben nach Ordnung und Struktur – Ruhepole inmitten der Dynamik.“
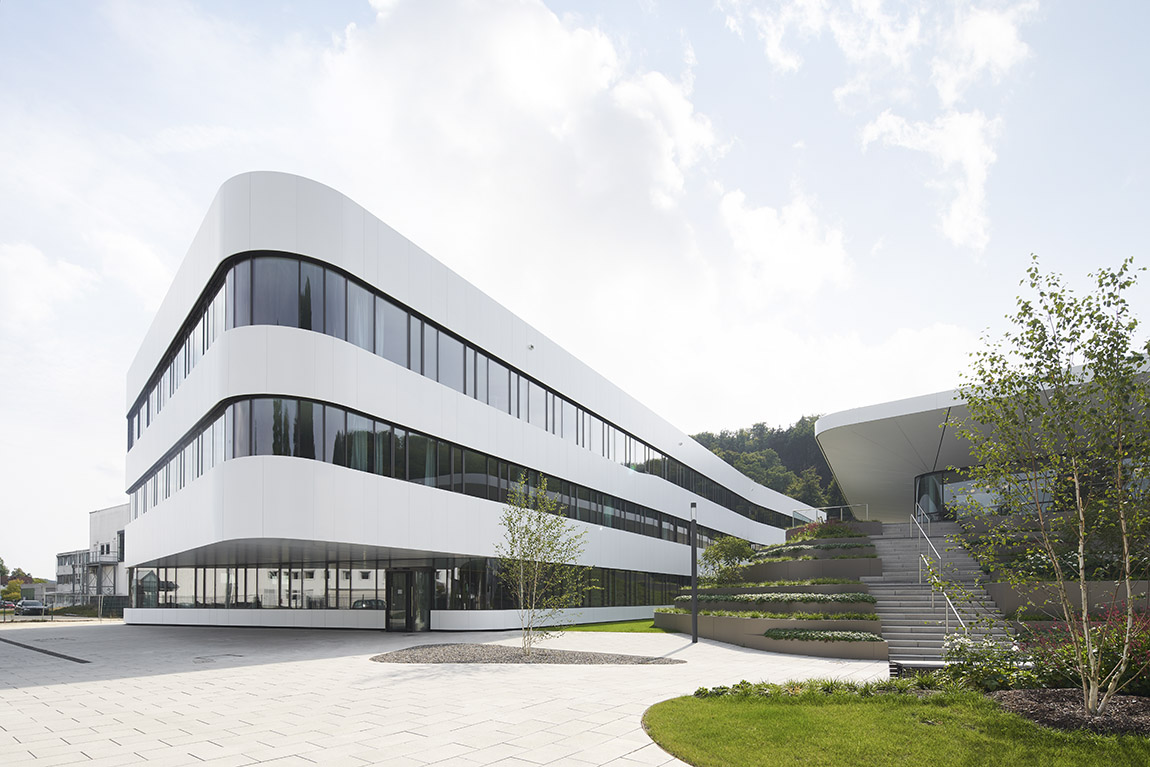
Das Office-Gebäude mit 330 Arbeitsplätzen betont mit seiner weich fließenden Form das Menschliche.
Dieser Ansatz ist besonders wichtig im Bereich Corporate Architecture, deren Aufgabe es ist, die jeweils spezifische Firmenphilosophie als klare visuelle Botschaft nach außen zu reflektieren.
Im Rahmen eines neuen Masterplans für die Zentrale der internationalen Hartmann AG in Heidenheim haben Nething Architekten kürzlich die ersten zwei Gebäudekomplexe fertiggestellt. Ein neues Bürogebäude und ein Forum mit Kantine bilden das erste Kapitel eines frischen, zeitgemäßen Ansatzes für eine flexible und effiziente Arbeitswelt, die den Mensch in den Mittelpunkt stellt.
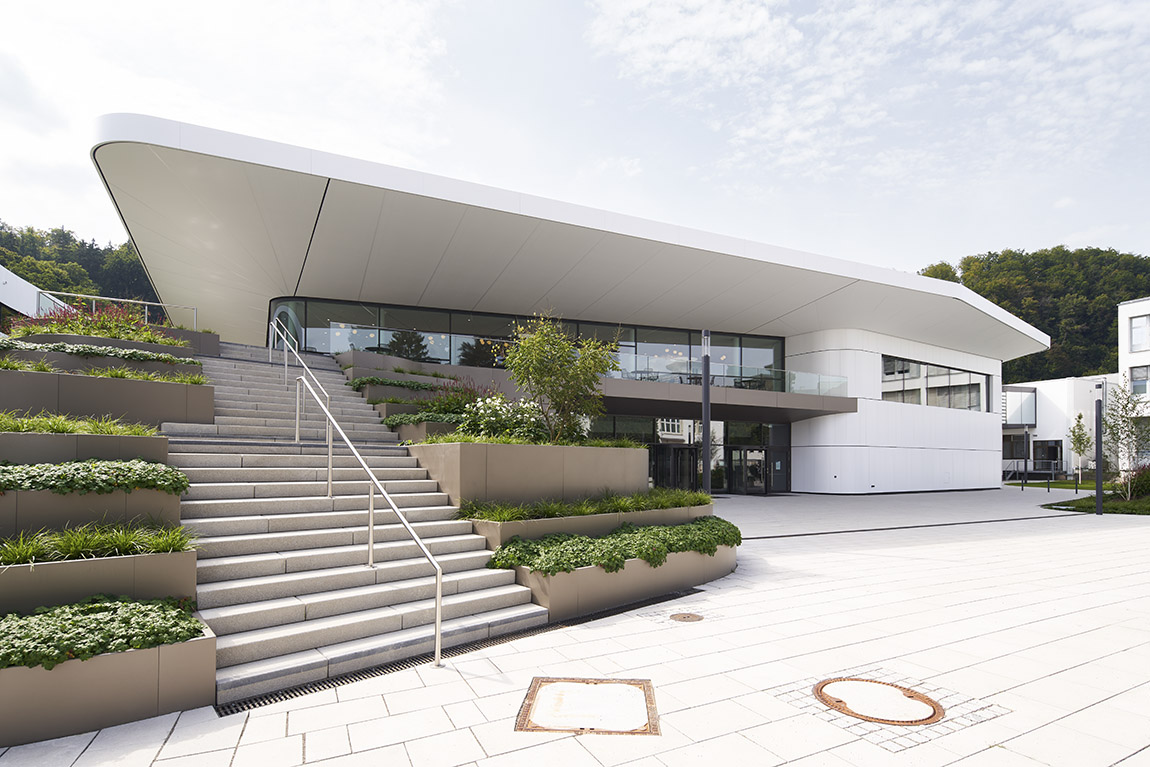
Der Bezug zur Natur als wesentliches Gestaltungselement.
Alle Ebenen des neuen Bürokomplexes werden von einem zentralen Funktionskern dominiert, der die organische Form der Fassade ins Innere überträgt. Hier sind Meeting und Fokus-Räume sowie Kaffeeküchen, Toiletten und Garderoben untergebracht. Die flexiblen, als Einzel- bis Großraum oder Nischenbüros gestalteten Arbeitsflächen sind an den Fensterfronten angesiedelt, während die Mittelzone für temporäre Nutzung reserviert ist.
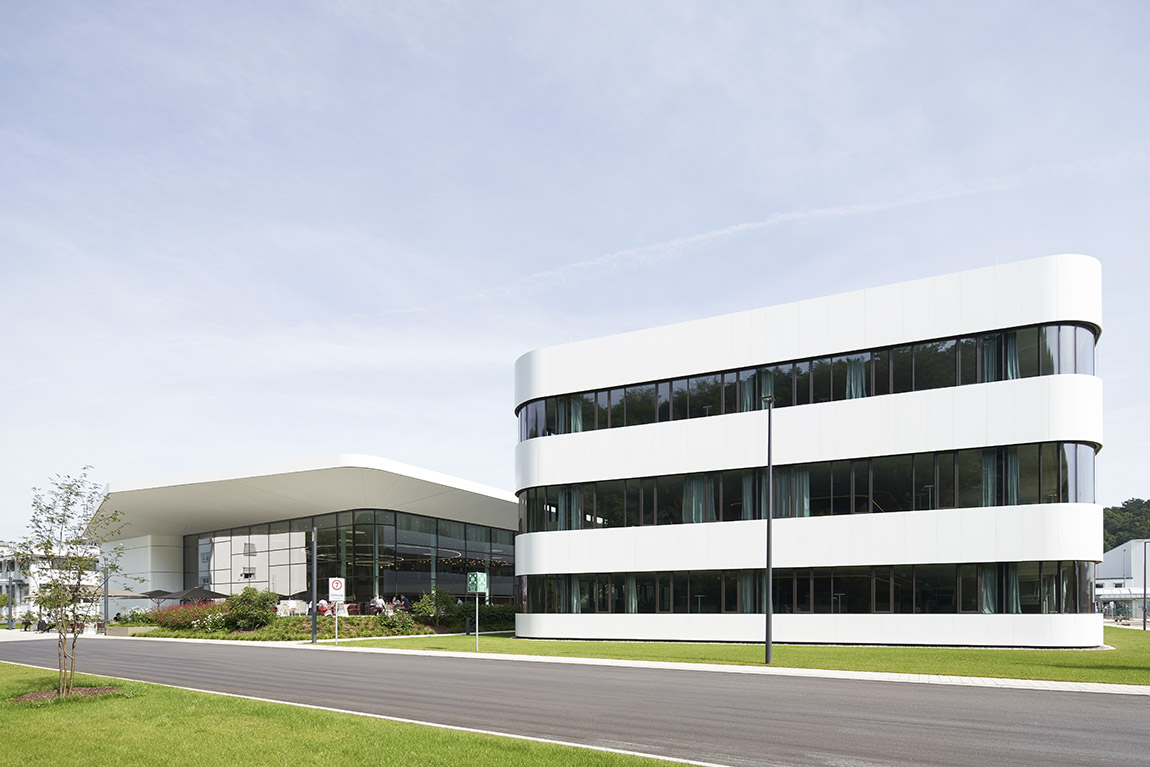
Die Südansicht des Bürogebäudes – Als Fassaden-Material wurde weißes Glattblech im Wechsel zur Verglasung gewählt.
Das Forum bietet einen neuen gemeinsamen, naturnahen Treffpunkt für alle Mitarbeiter der Firmenzentrale. Das Gebäude beherbergt sowohl Kantine, Cafeteria als auch VIP- und Meetingräume. Äußerlich der graduellen Höhenstufung der direkten Umgebung angepasst, bleibt das Innere der Räumlichkeiten lediglich durch eine Glaswand von Natur und Grün getrennt. Das zu allen Seiten weit auskragende Dach vermittelt derweil Schutz und ein Gefühl von Geborgenheit
Nething Architektur verschmilzt das Innere mit dem Äußeren durch das Zusammenspiel dynamischen Designs mit effizienter Gebäudeökologie. Als nächstes ist ein Holzhybridbau für das eigene Büro geplant. Außerdem wird zeitnah ein expansiver neuer Gebäudekomplex für die Firma Zeiss umgesetzt werden.
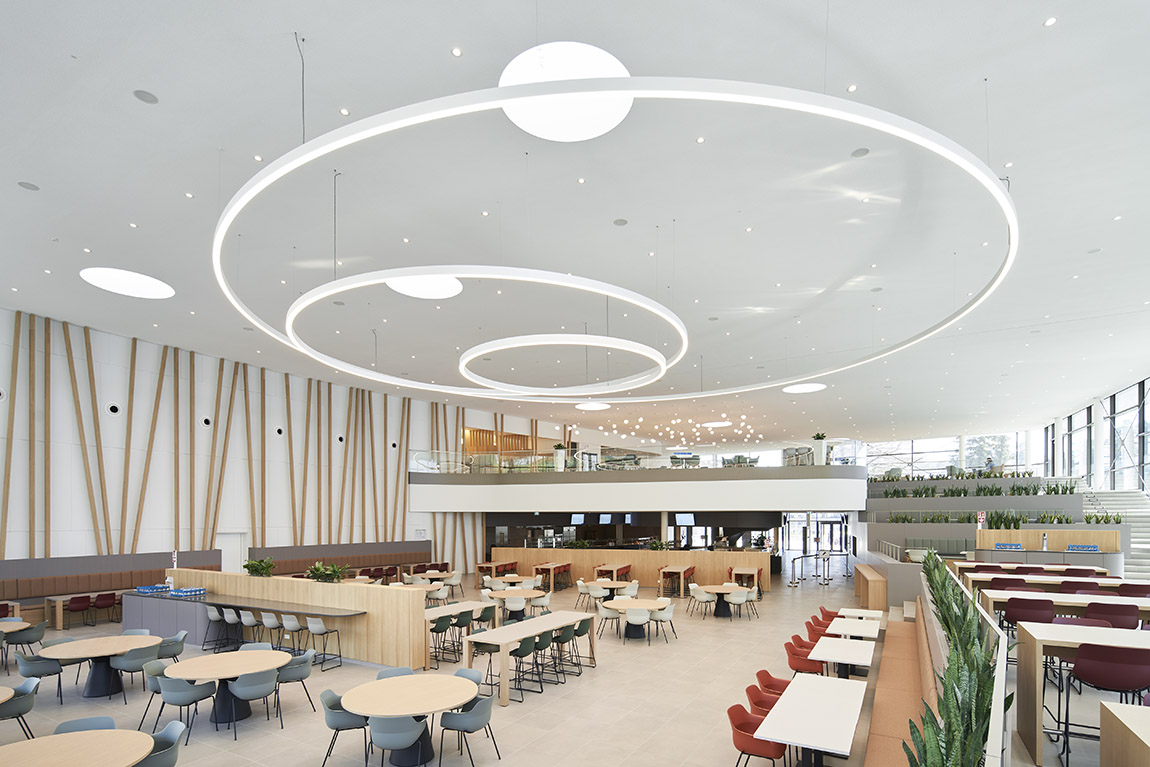
Als neuer zentraler Treffpunkt für alle Mitarbeitenden bietet das Forum mit seinen 500 Innen- und 200 Außenplätzen Betriebsrestaurant, Cafeteria, VIP Räume und Meetingräume.
Web: www.nething.com
Subscribe to Our Newsletter
Receive our monthly newsletter by email
