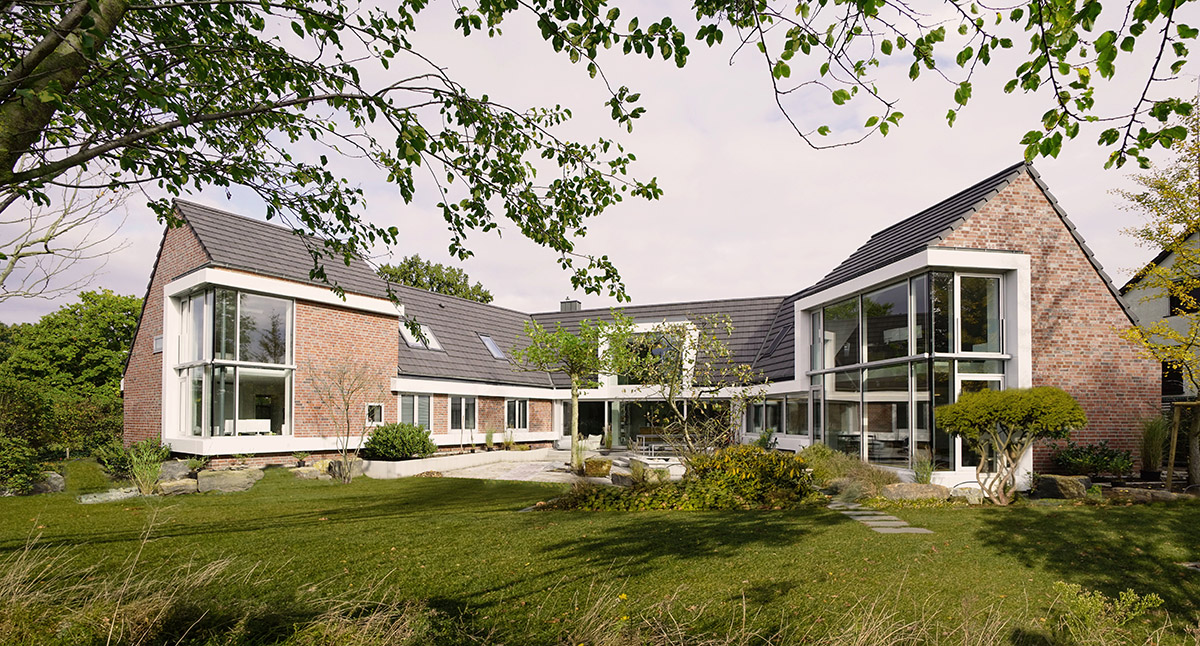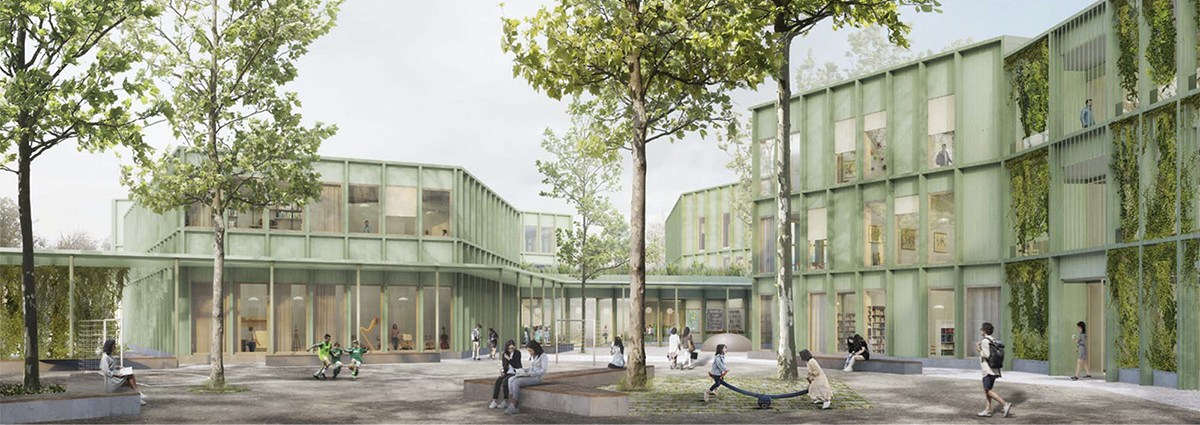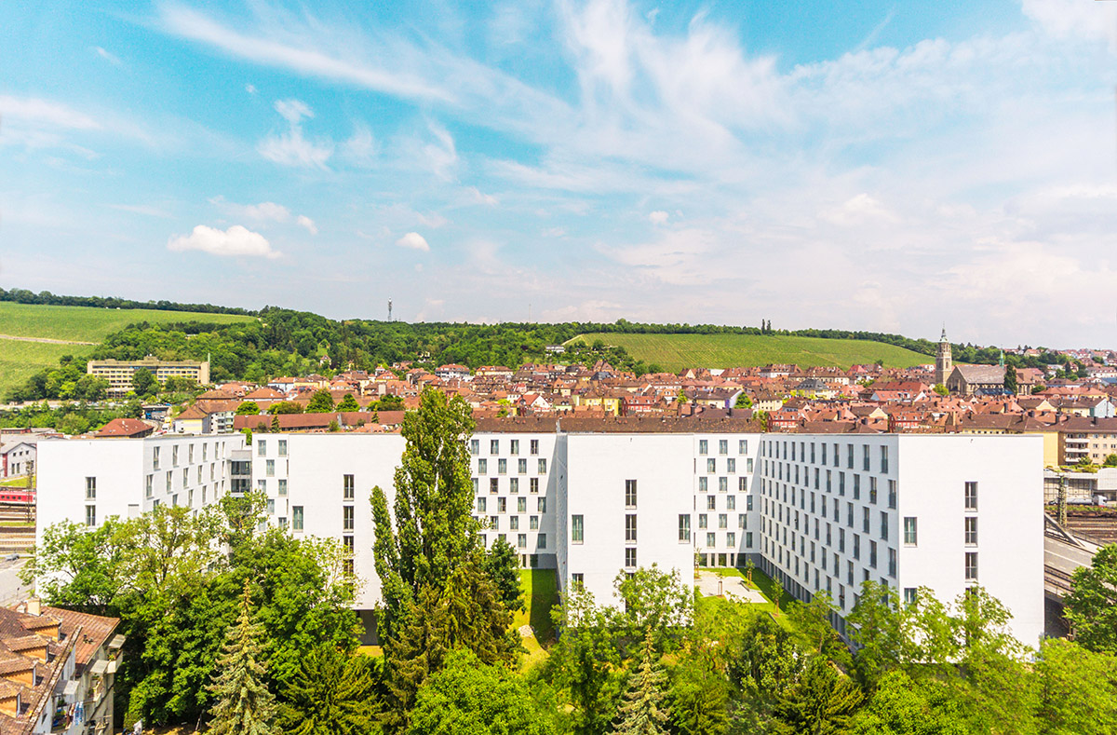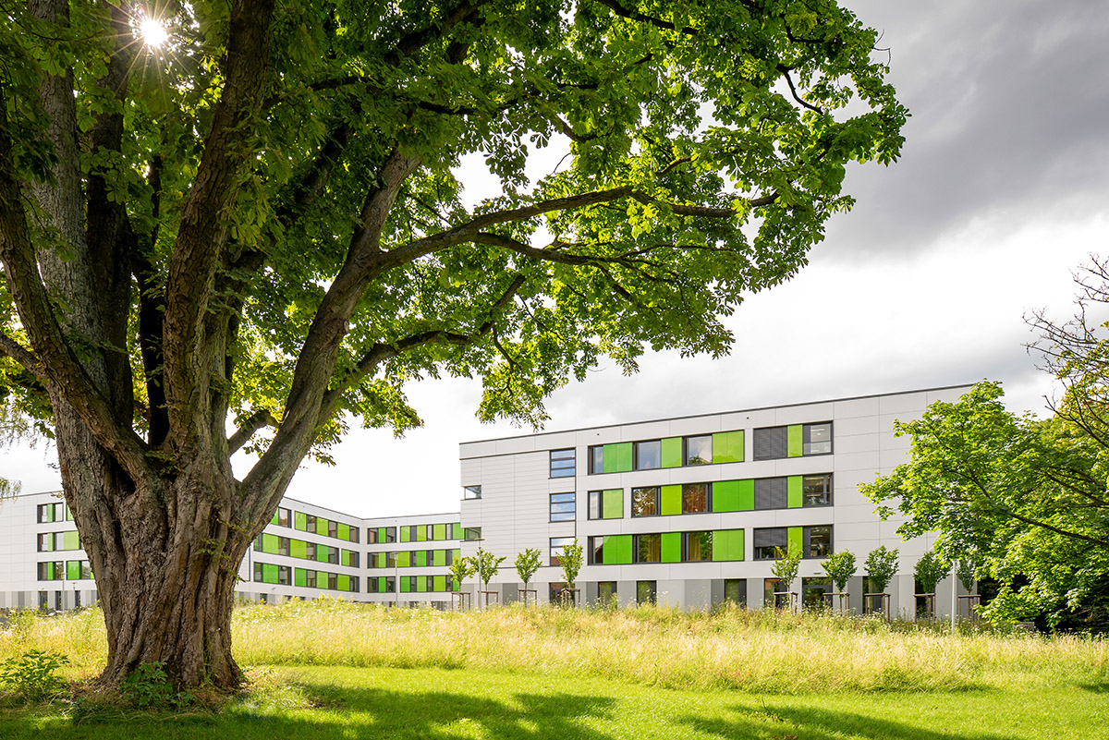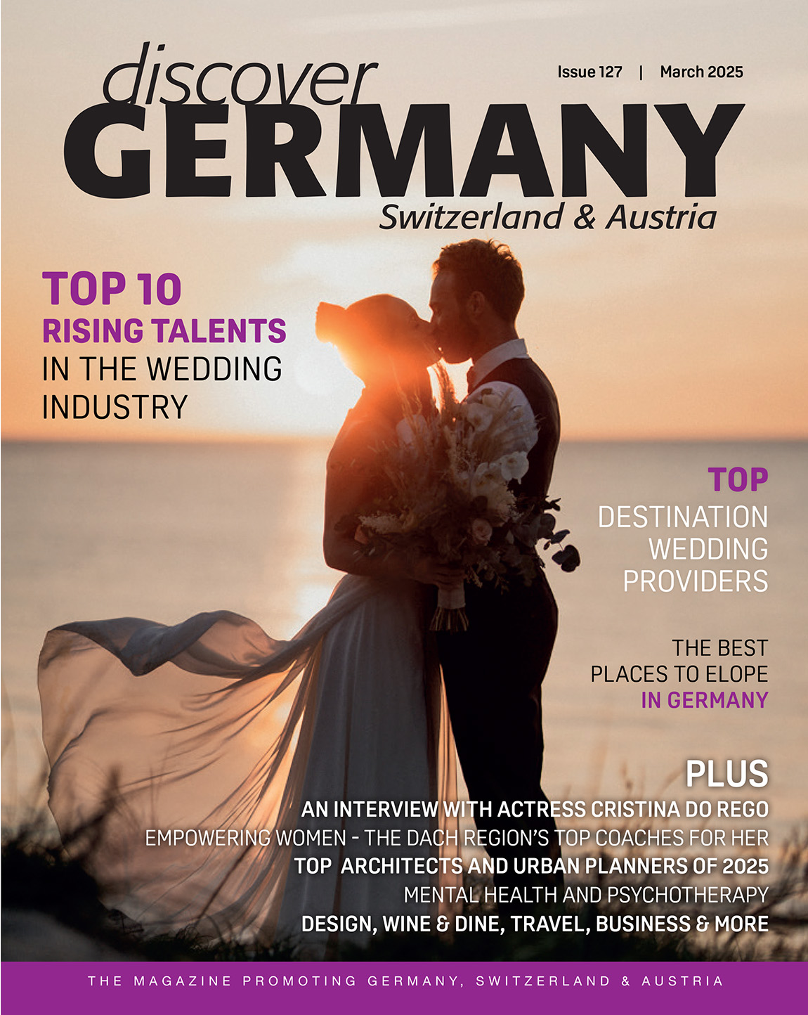maurusfrei Architects: Individual architecture honouring the unique requirements of clients and buildings
Text: Jessica Holzhausen | Photos: maurusfrei Architects
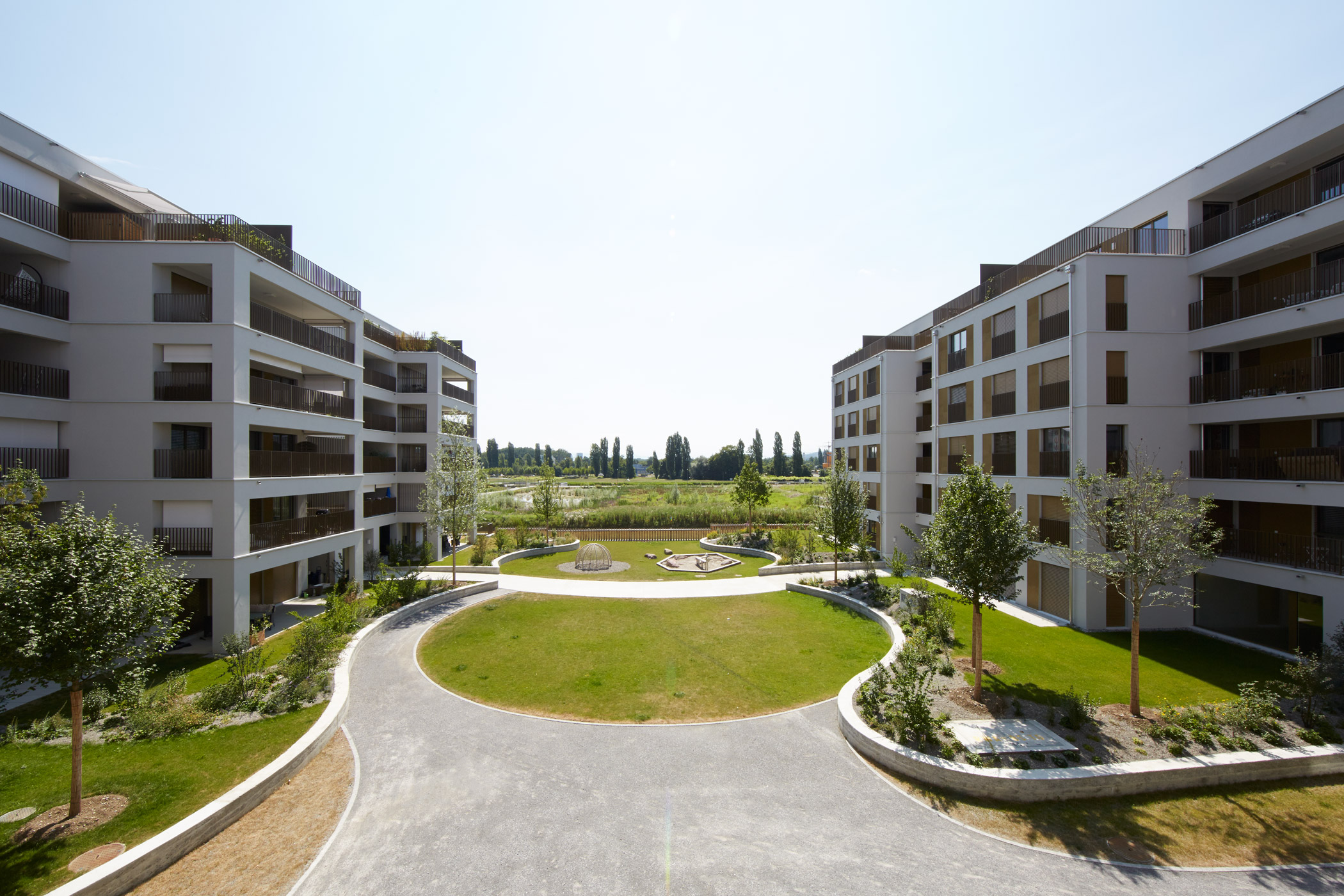
T he Swiss architects at maurusfrei Architekten AG focus not only on individual architecture, but also on urban development to create sensual worlds for people to experience. maurusfrei Architekten AG has two offices, the first in Chur opened in 1996, the second in Zurich opened in 2008. Today, both form an entity: 26 employees, two locations, but one team.
That also means realising a project is always a joint cooperation of two offices. When it comes to architecture, one thing is key for the architects: “We strongly believe that unique architecture is always the result of brilliant design and enthusiastic realisation. We are not signature architects, we build according to task and the builder’s demands,” says managing director Maurus Frei.

An example of maurusfrei Architekten AG’s exceptional work is the project ‘Wilhelm & Bertha’. The name originates in a local legend: the attractive living quarter emerged on a plot of land that the famous rebel Wilhelm Tell allegedly had bought as a present for his wife Bertha. Today it is situated in middle of the quiet Glattpark quarter, an emerging district between the Zurich city centre and the airport. Two building sections – Wright and Berliot – with six stories each form the low-energy complex that houses light-flooded apartments with 2.5 to 4.5 rooms, surrounded by a shaped garden landscape and an inner courtyard that includes semi-private and private sections. All of them face towards the sun in the afternoon and evening – the large balconies as well as the terraces on the upper floor are perfect spots to relax after a long workday.

maurusfrei Architekten AG realised another project near Zurich, in the exclusive Küsnacht area: two solitaire buildings, lying in the middle of an intriguing exterior that allows maximum privacy. “Through their modest exterior, the buildings integrate perfectly and harmoniously into its natural surroundings,” explains board member Franco Cadruvi. For more airiness, the architects added large windows and characteristic loggias to the apartment building. The adjoining villa on the other hand “reminds of a sculpture with extensive glazing and flowing rooms on the inside”.
To illustrate the great variety of maurusfrei Architekten AG’s work, the Erlenbach living quarter with its open structure and circumferential terraces has to be mentioned, as well as a project for SBB, the Swiss railway company. Here, maurusfrei works on developing a machine for the treatment of train bogies, proving the office’s capability in the infrastructure sector.
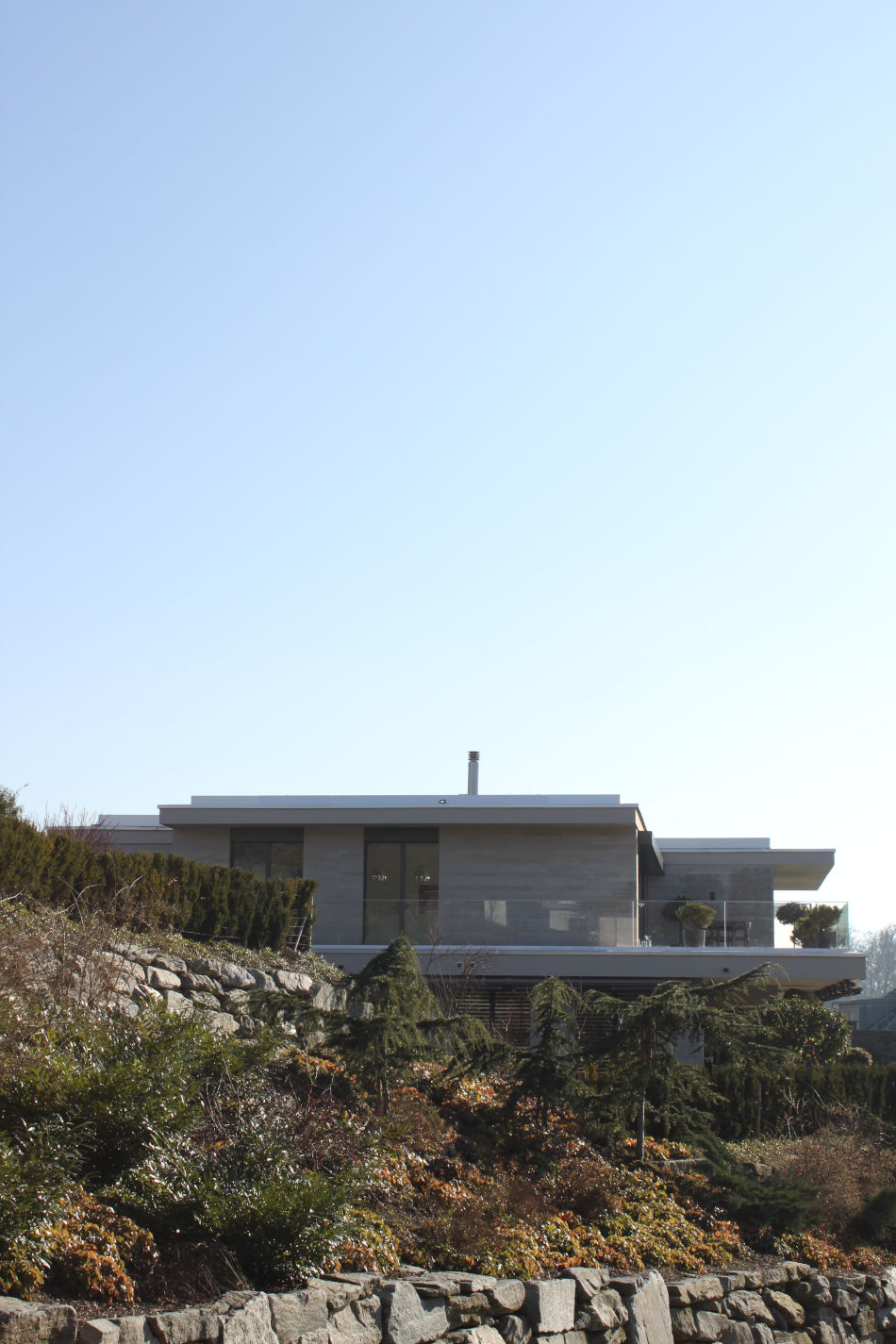
Subscribe to Our Newsletter
Receive our monthly newsletter by email
