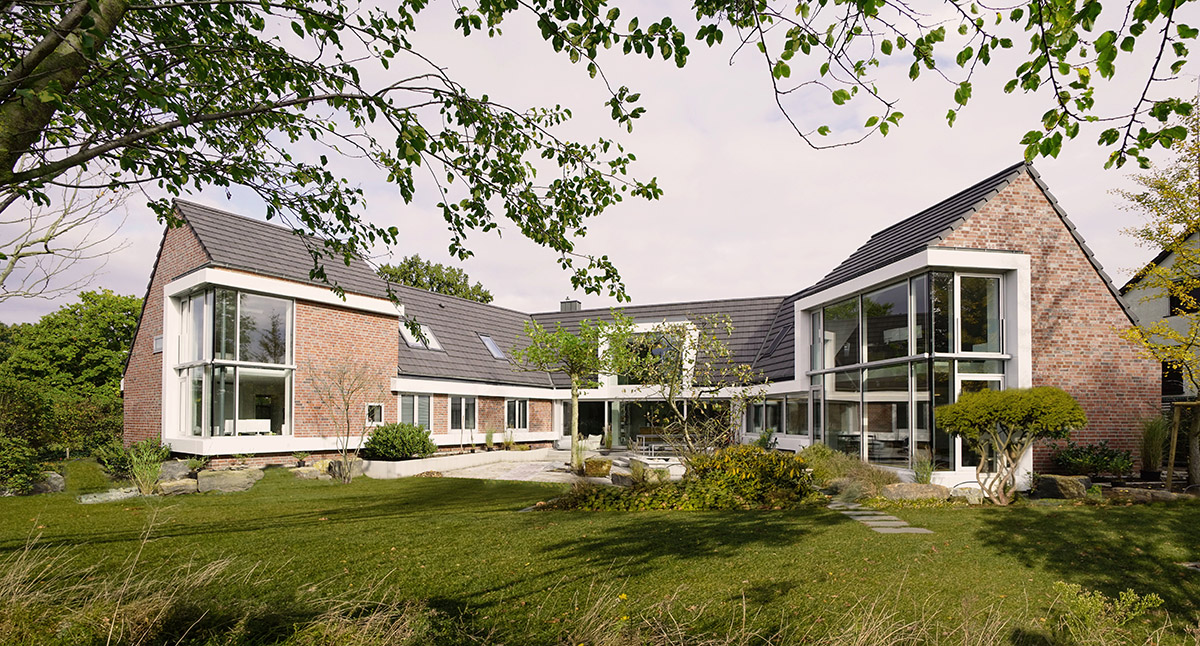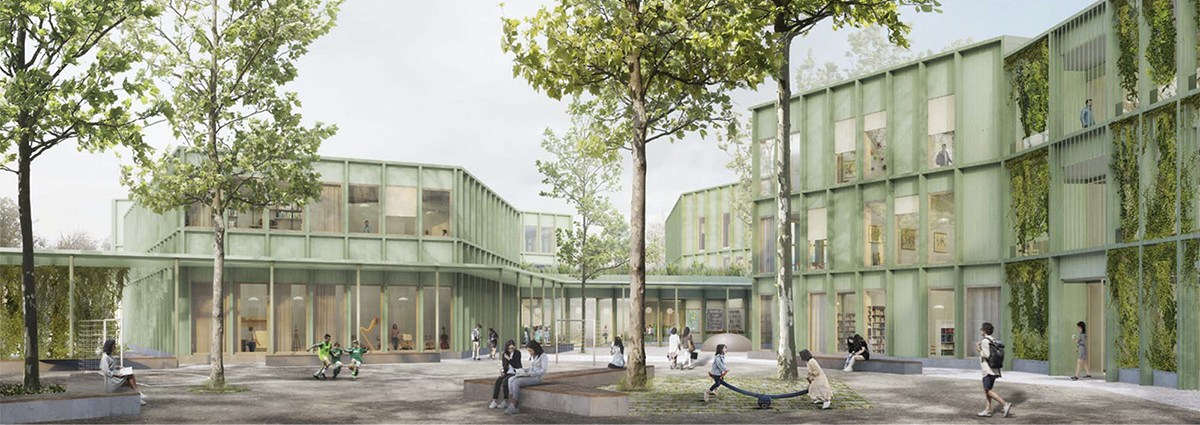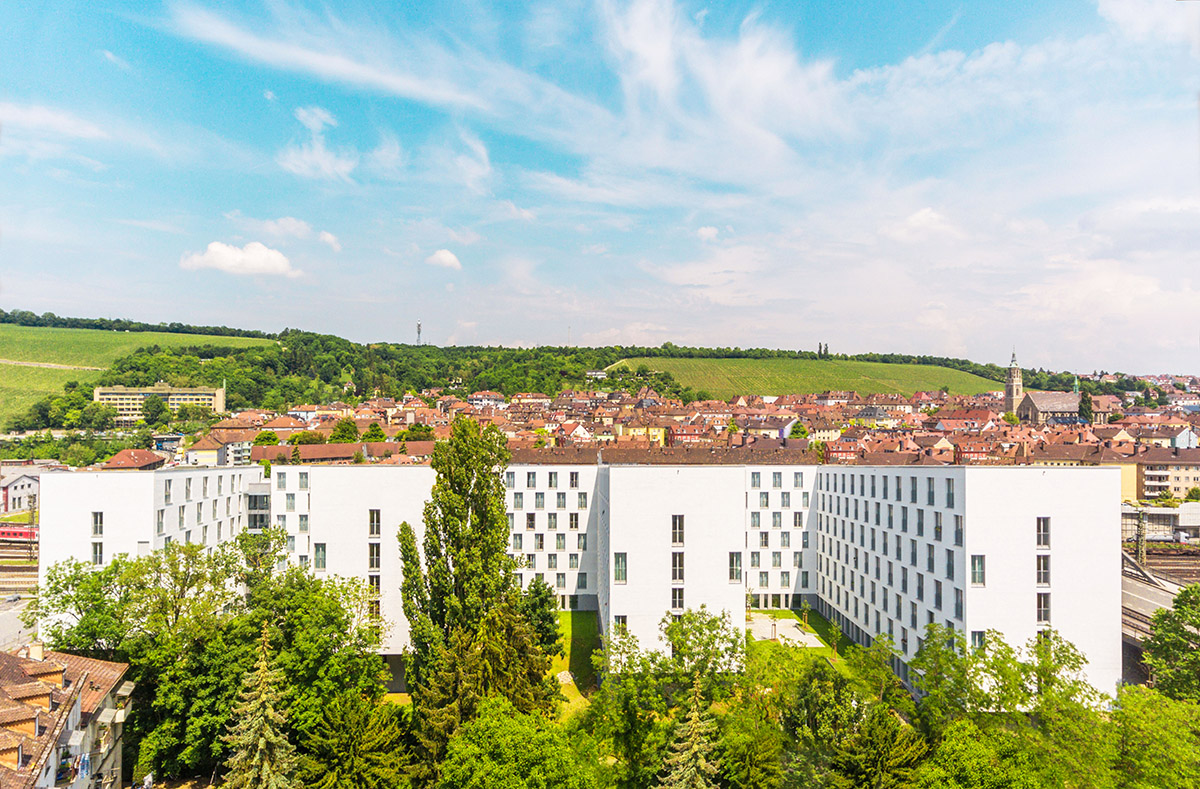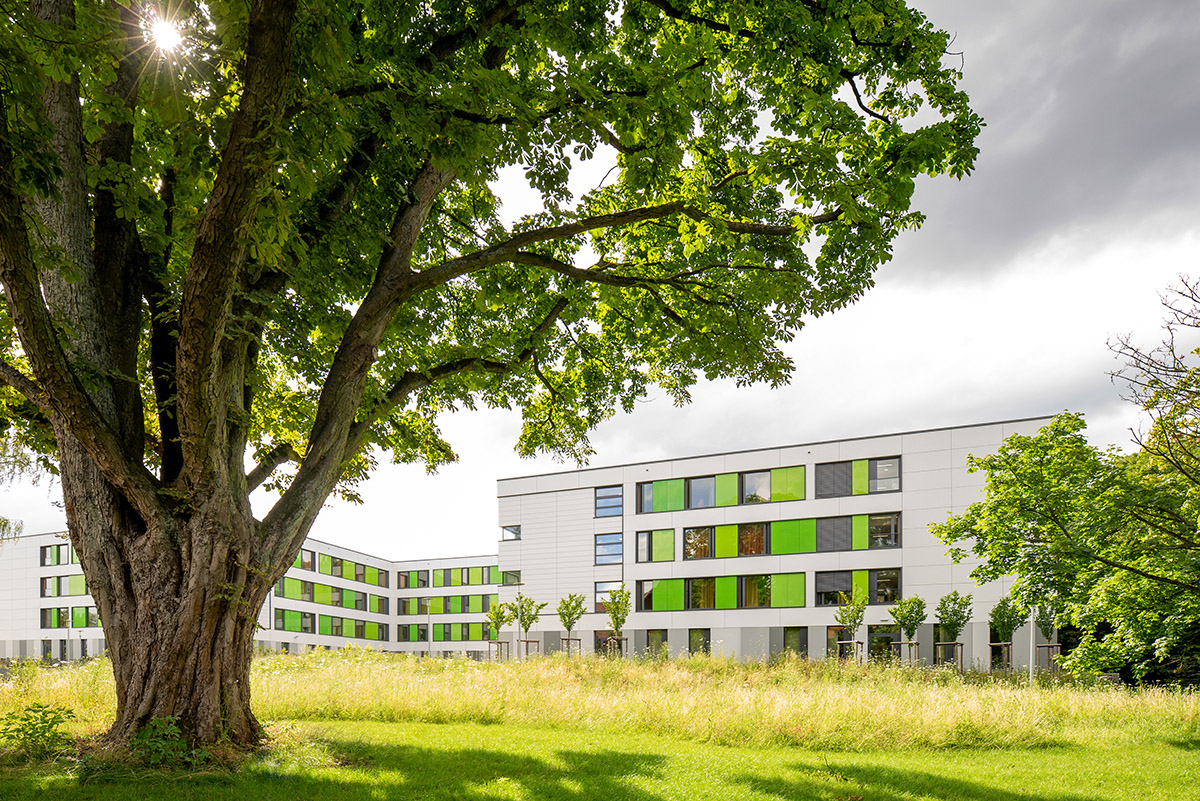Luca Selva Architects: The haute couture of Swiss architecture
Text: Marilena Stracke | Photos: Luca Selva Architects
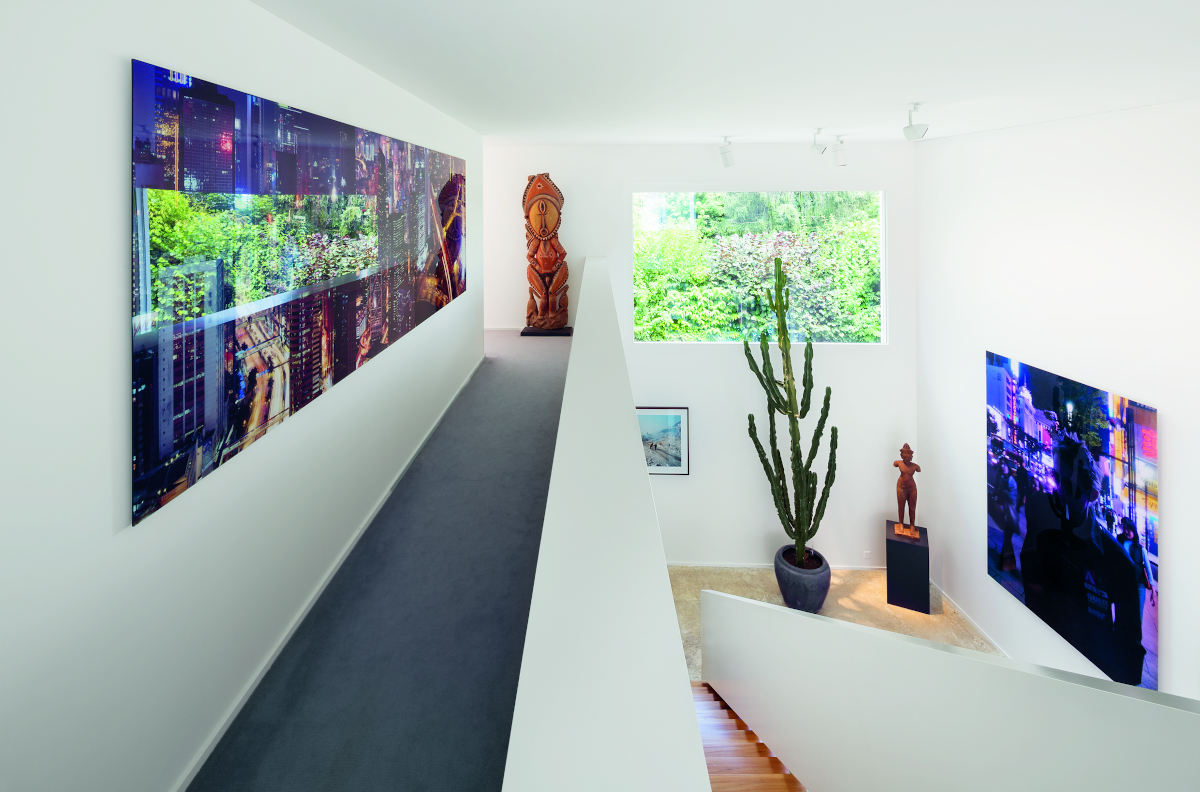
Luca Selva Architects stands for exactness, outstanding design and precision. One of the top firms for architecture in Switzerland and beyond, the team behind Luca Selva approaches the craft holistically. They follow an individually developed leitmotif for each of their numerous projects and welcome any opportunity to grow with new architectural challenges.
Looking through the extensive portfolio of Luca Selva Architects, it is most striking how diverse the projects are. United by a lingering subtle elegance, yet often completely different in appearance, Luca Selva Architects offers a wide range of services starting from the preliminary design concept to the final touches of the building. Nothing is left to chance when it comes to the areas of construction, materialisation, and realisation. The firm’s portfolio includes a rich variety covering residential buildings, health care facilities, sports facilities and educational buildings. Luca Selva Architects are also in the front row for competitions and urban planning studies amongst many more sectors.
Since Luca Selva founded his Basel-based firm, it has developed certain specialities such as housing, urban studies as well as public buildings, reuse and renovations. Today, Selva runs the company together with Roger Braccini and David Gschwind as executive partners. Selva’s architectural journey has been a vibrant one right from the start. He studied at the ETH Lausanne with Franz Füeg and with Dolf Schnebli at the ETH Zurich and he also did a placement during the 1980s at the prestigious, albeit still small at the time, architecture firm Herzog and de Meuron. All those early experiences can be seen as an integral part to Selva’s own style, which successfully merges various inspirations. Selva himself explains: “We are interested in exactness. In our projects, we seek the transformation of answers to precisely posed questions.”
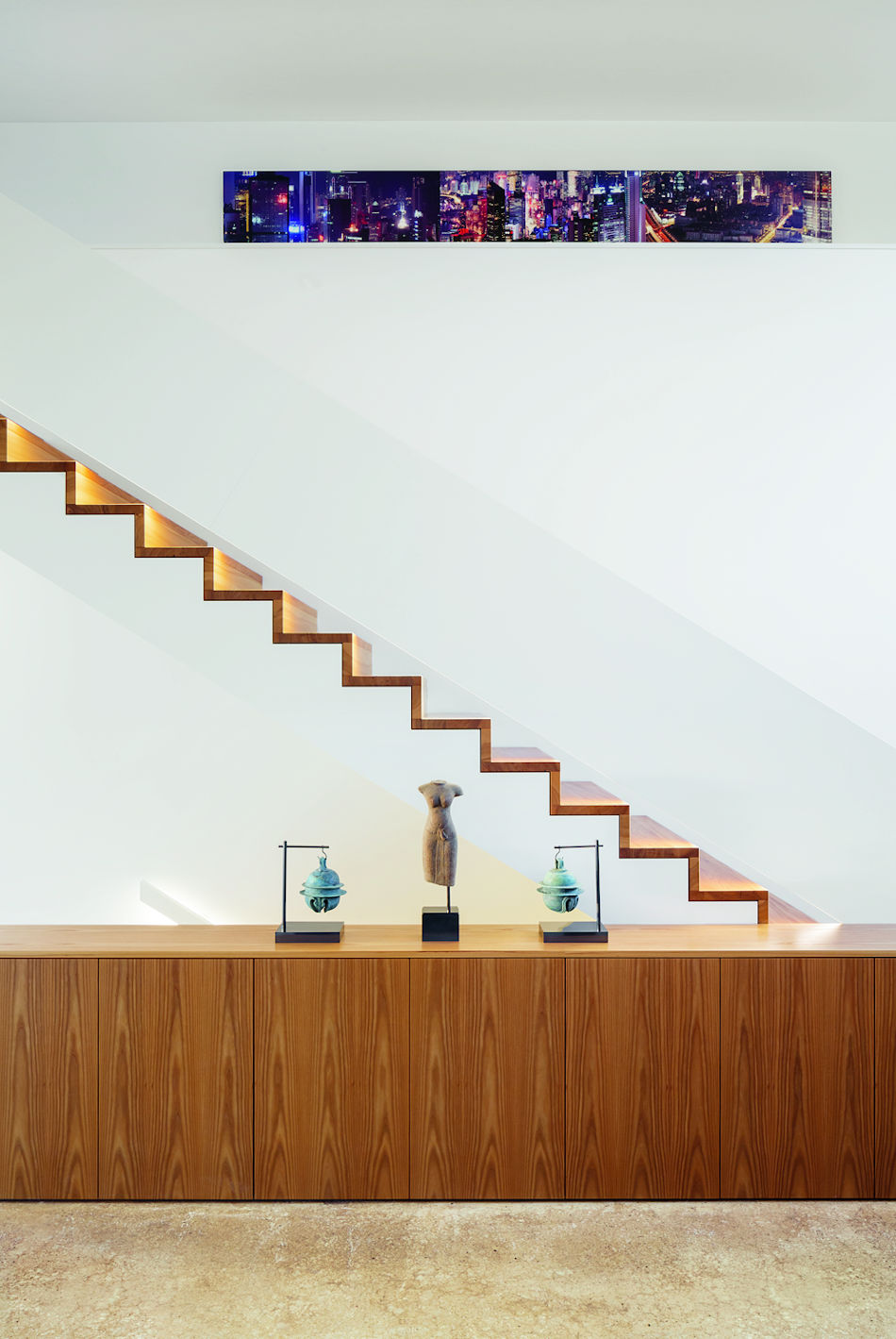
Straight out of university, Selva founded his own firm. A major reason behind this was winning the competition to design the Kaltenbrunnen School in partnership with Jean-Pierre Wymann in Basel. This breakthrough was already characteristically different to the more common start in the industry of designing a single-family house. “The first detached house happened five years later in 2001,” Selva recounts. The residential Bäumlihof Duplex, set in a historic former vegetable garden in Riehen, is testimony of how architecture can speak the language of its surrounding. The building’s ground level is clad in vertical timber slats, while the upper level is clad in copper plates. The copper planter boxes in between the two levels allow vegetation to grow in the upper part of the building like a treetop. It should come as no surprise that this project has been an early milestone for Luca Selva Architects and opened doors for many more residential housing projects.
For example, the award-winning multigenerational house in Binningen with its spectacular views over the city of Basel, which was finished in 2013, shows how detached houses can be done differently with a special spatial concept. Through varying dimensions featuring different views and ceiling heights in each room, the house is as individual as it is coherent in its structure. The appearance and concept of the house takes the different residential units into account creatively.
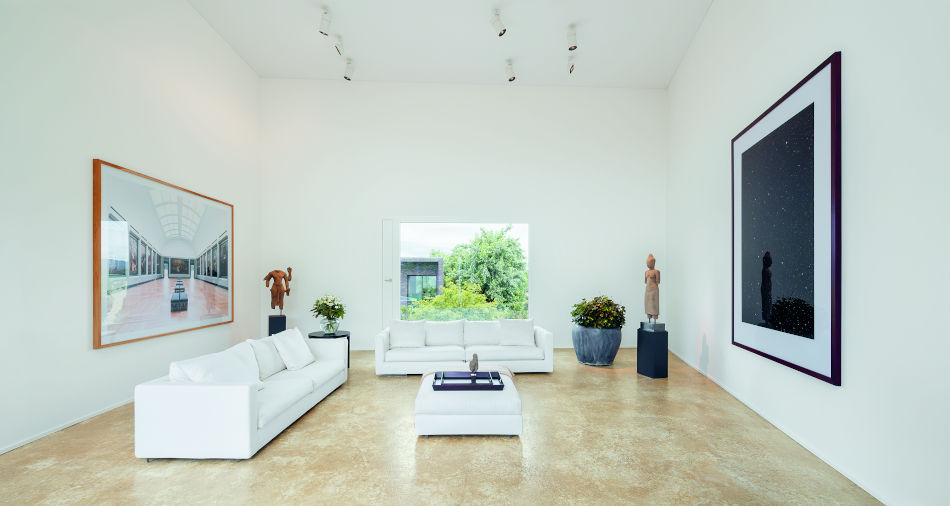
Developing an architectural language and hence leitmotif for each project requires a set of questions to be asked and answered in depth after substantial consideration of each contributing aspect. Selva gives an interesting insight to the challenges of the thought process behind single housing: “Finding and developing exactness is a constant challenge when it comes to single housing. But how can it be grasped? How does a project become exact? First of all, the commensurate questions have to be raised. Who is the client? What are their programme, dreams and intolerances? How open-minded is he or she to the development process and how does his or her culture of decision-making react to the dynamic?”
He adds: “Furthermore, what does the site mean for the intervention? What is the context? What regulations exist? And what exactly, and here things get interesting, is the insight to be drawn from raising these questions that can become the theme of the project? The aim of this search is not to develop a project as sum of the findings, but rather to allow the condensation, in the sense of Heinrich von Kleist, of a multitude of architectonical thoughts in the form of sketches and models so that they become a leitmotif.”
Listening to Selva talk with such passion and philosophical depth about his craft, it is no surprise that the firm published a monography called Eight houses and a pavilion. It features a detailed documentation of plans, photos and descriptions of the individual houses with textual contributions by Luca Selva, Christoph Wieser, Martin Rauch and Helmuth Pauli.
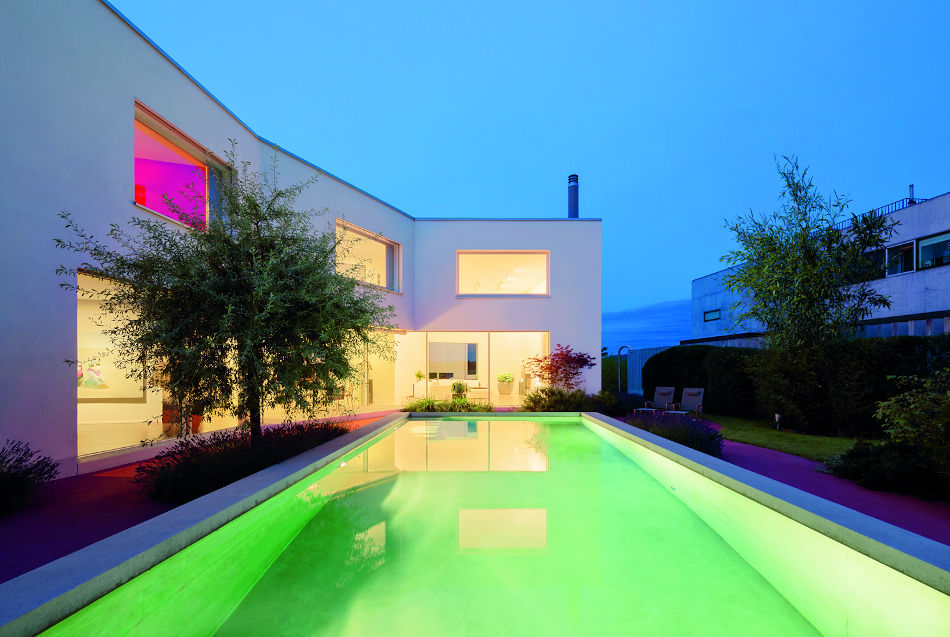
It is this unquenchable thirst for answers that could be seen as the motivational engine, the heart, of Luca Selva Architects. They will not settle for anything less but precision, on all levels without exception. From the leitmotif to the choice of materials, the construction process and finishing, it is evident that Selva and his team form a strong creative bond with their projects and take great pride in thriving for and achieving excellence.
Luca Selva understands that his work can only be done well if there is an ongoing open dialogue between this team and the client. Working hand in hand with their clients and truly understanding their vision means the architects can meet all individual requirements. It allows them to design architecture that not only satisfies the client, but also goes beyond the client’s initial imagination and hence elevates it further.
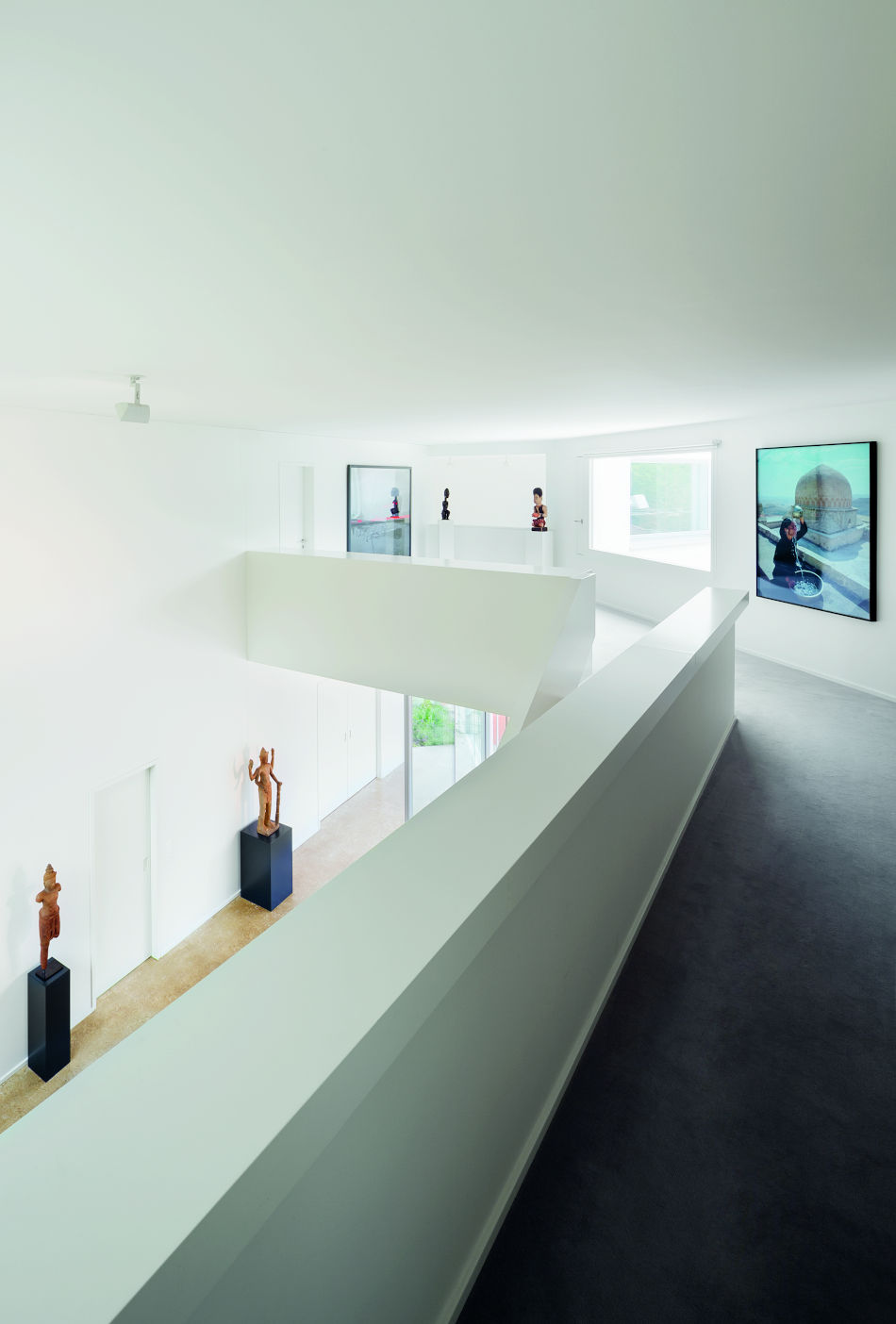
“What all houses have in common is the design process in which clients play an important role and are actively involved in the development. We have, in the sense of a couturier, taken their measurements, have asked them precise questions and integrated the answers into the development process of the project. The result is highly individualised custom-made, not prêt-à-porter. All of the houses bear this condensation of thoughts that leads to the exactness, which interests us so much in our engagement with architecture,” says Selva.
There are various projects that stand out at Luca Selva Architects. Certainly, one of them is the internationally acknowledged Youngster Campus FC Basel for the U15 to U21 junior teams, located within walking distance of St. Jakob-Park, the stadium for the professional team. The white concrete building fits perfectly in its green surrounding and with its compactness it represents a calm power, a counterpart to the hill behind it.
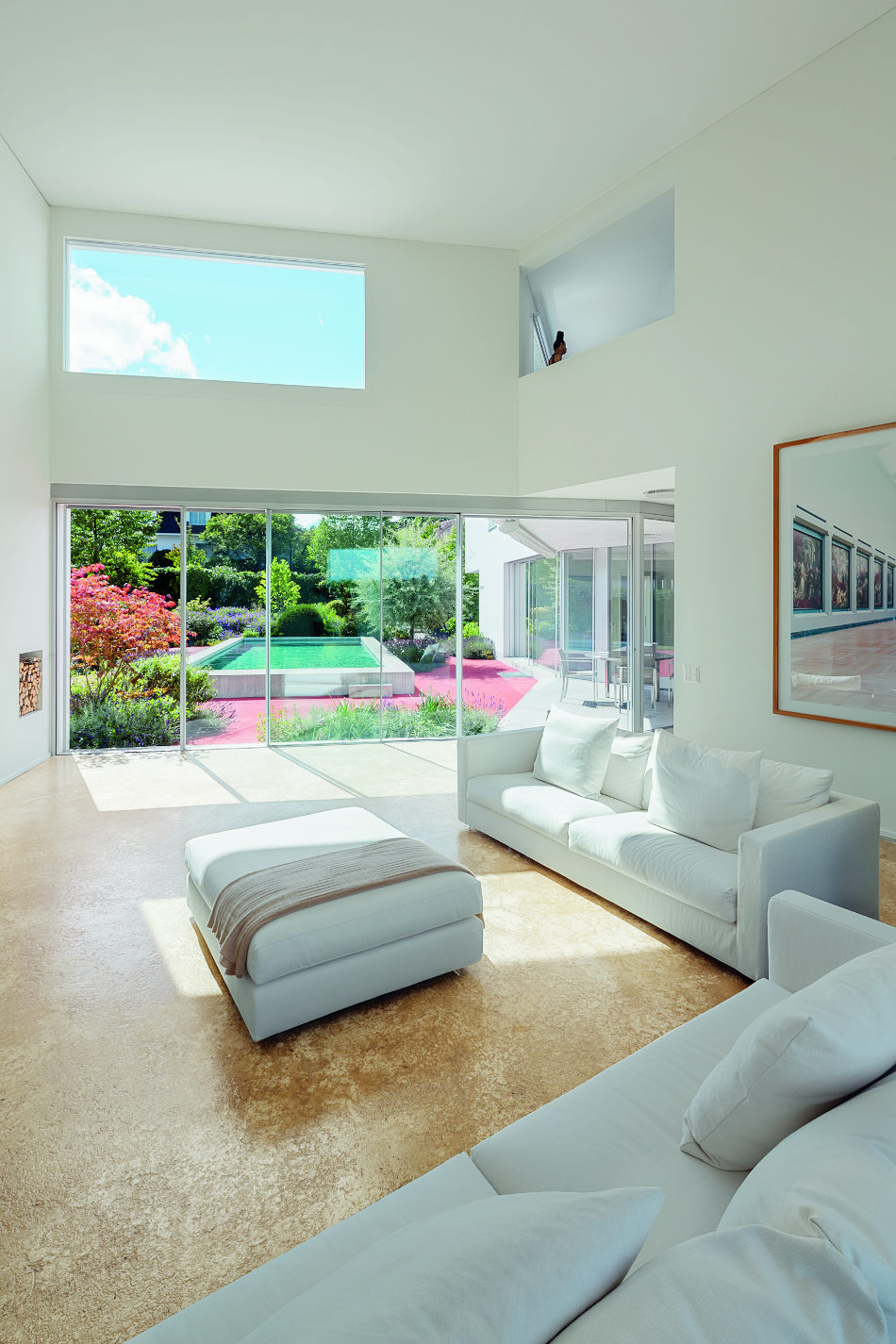
The field of larger residential projects expanded drastically for Luca Selva and his team with the Densa Park Residential Complex in Basel in 2011 and the Linth-Escher Cooperative Apartments in Zurich-Oerlikon in 2014. The latter one posed the challenge of being right by a busy highway, which was one of the reasons why the building was designed with a staggered and segmented structure. But as with any challenge, Selva’s team never lets a project solely be defined by it and finds ways to embrace an obstacle creatively. Currently, Luca Selva Architects are developing a residential area in a historic landmark industrial district in Cologne as well as working on the Erlenmatt Primary School, which will be completed this year.
Luca Selva Architects never tire to reinvent themselves and most importantly their craft. That goes for all aspects from their interaction with a new space, the architectural elements and the typological questions to the urban planning requirements and choice of material. It is that curiosity and hunger for knowledge that sets Luca Selva Architects miles apart from any of their competition.
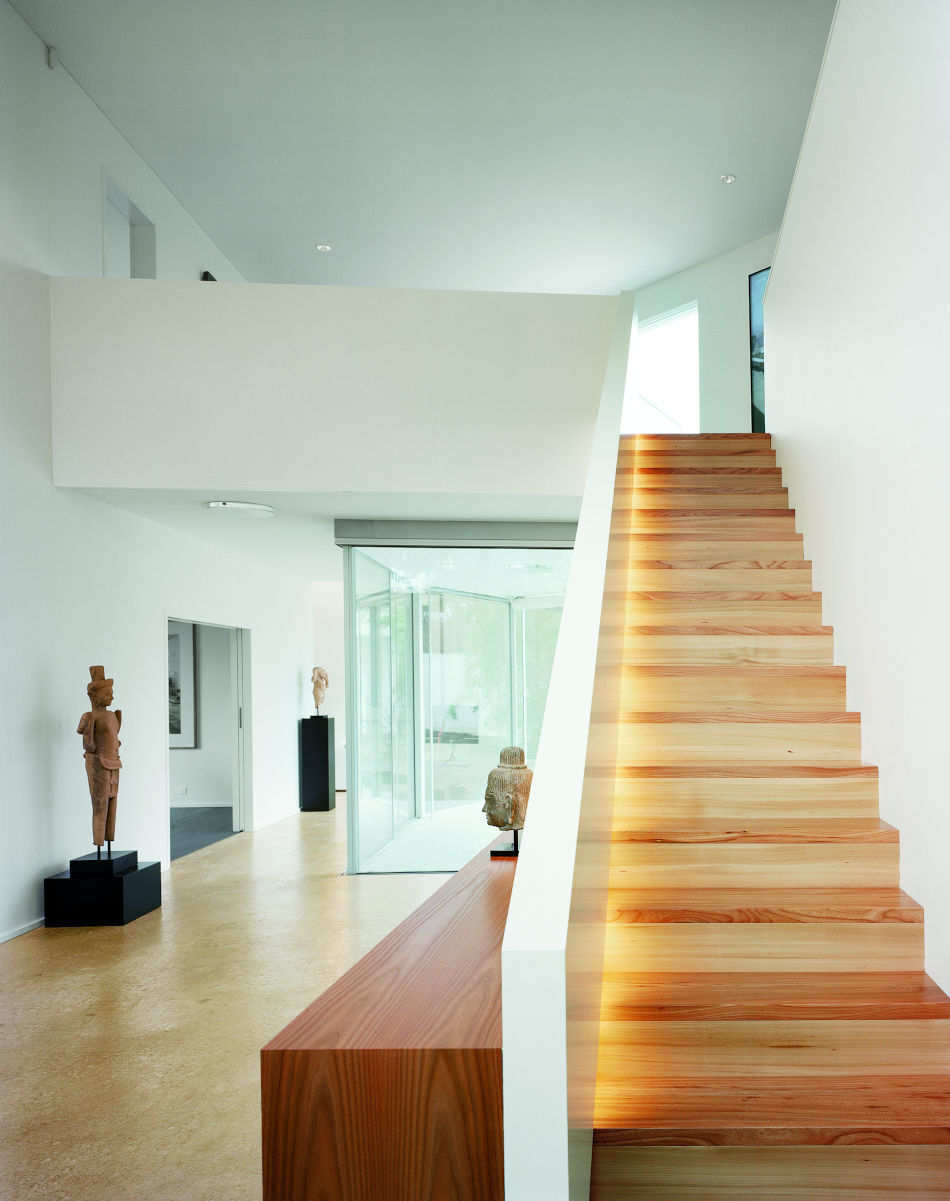
Subscribe to Our Newsletter
Receive our monthly newsletter by email
