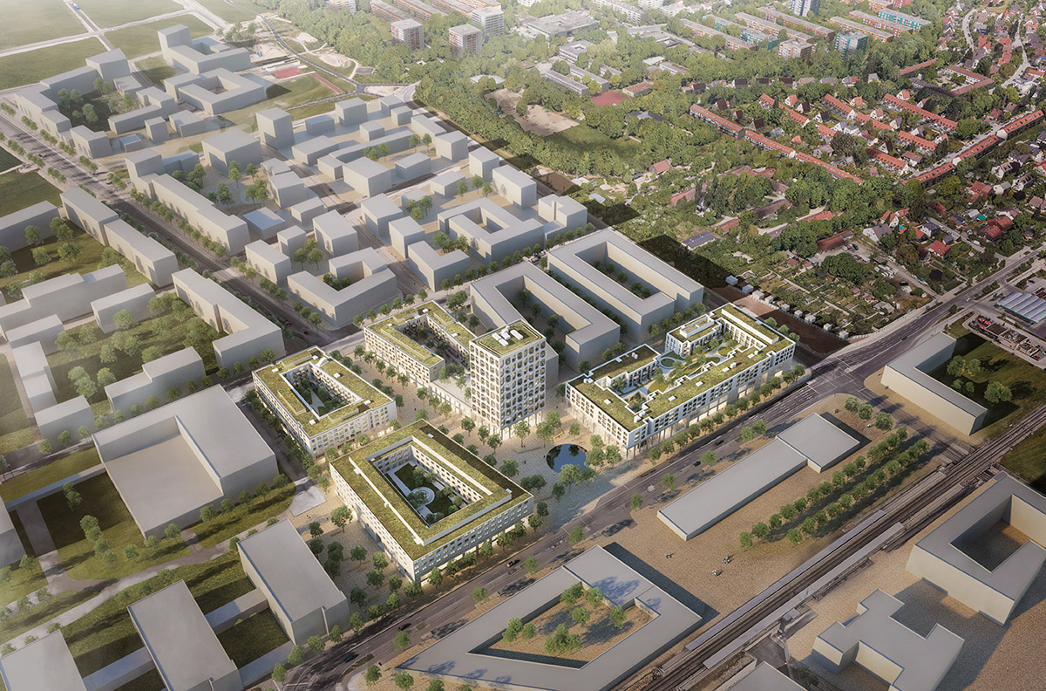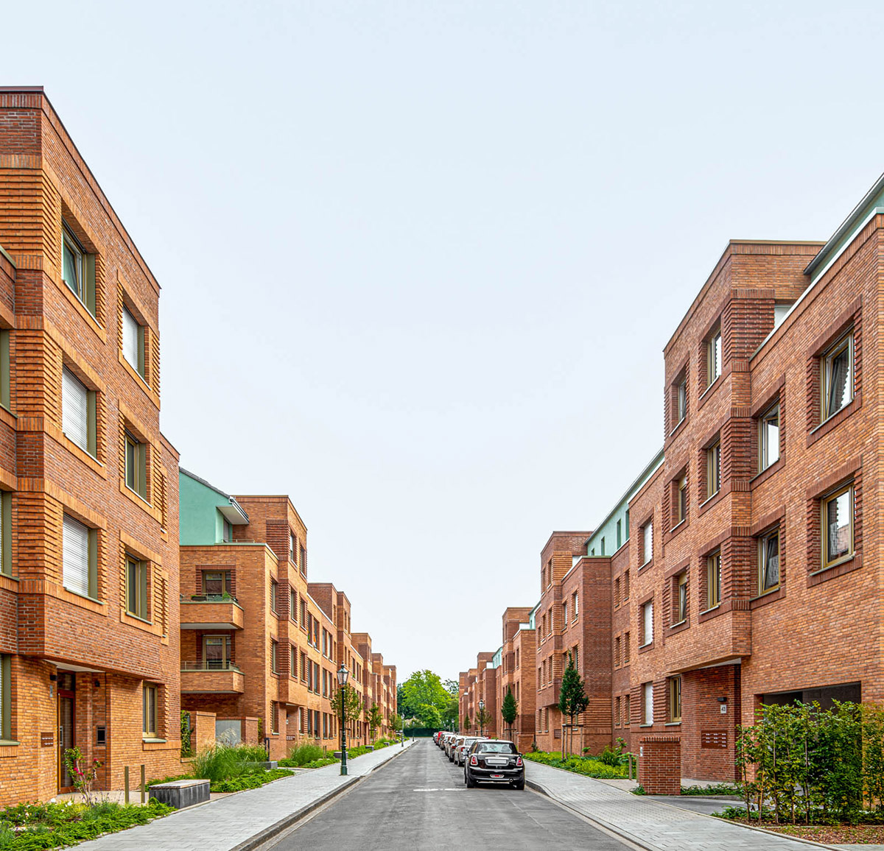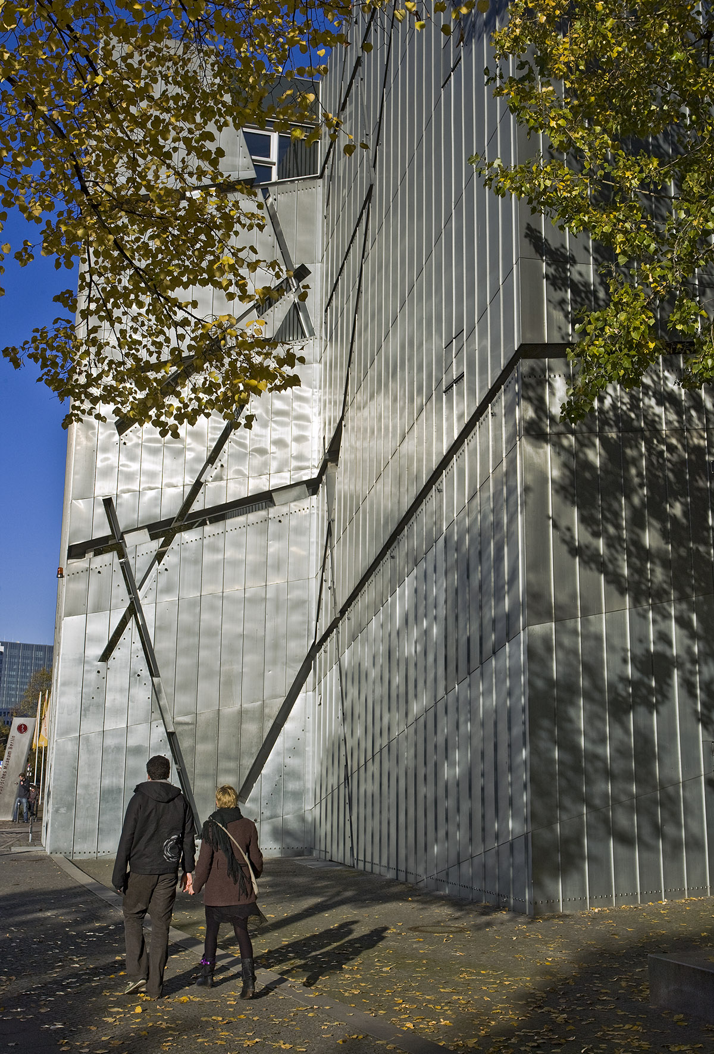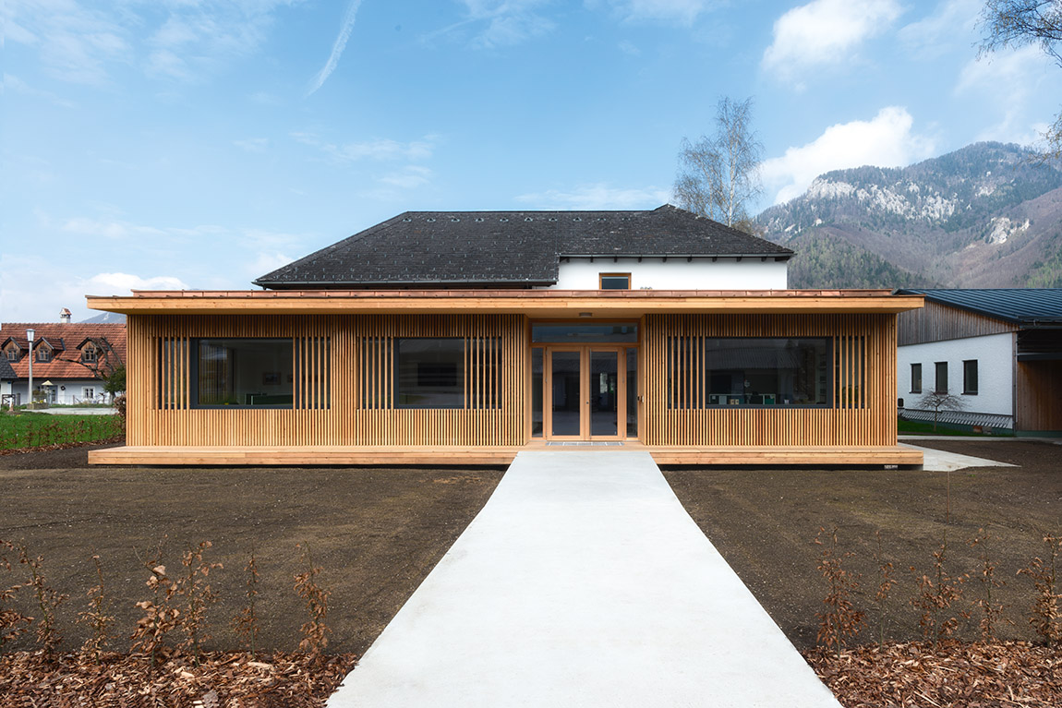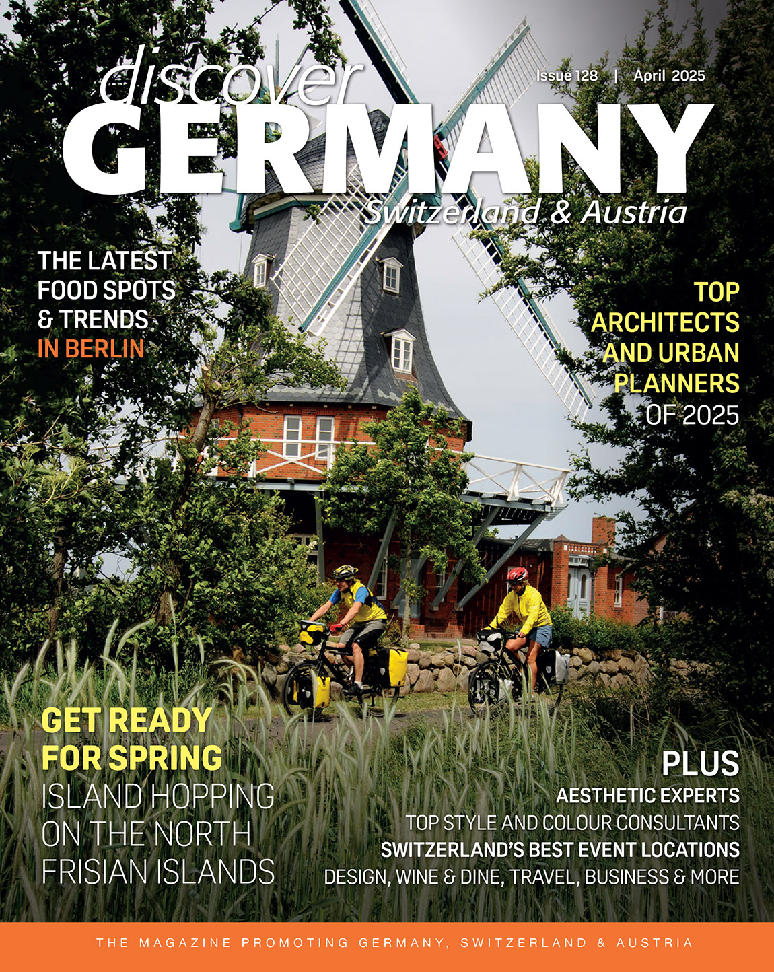Lorber Paul Architecture & Urban Planning: Space and Identity
TEXT: CORNELIA BRELOWSKI
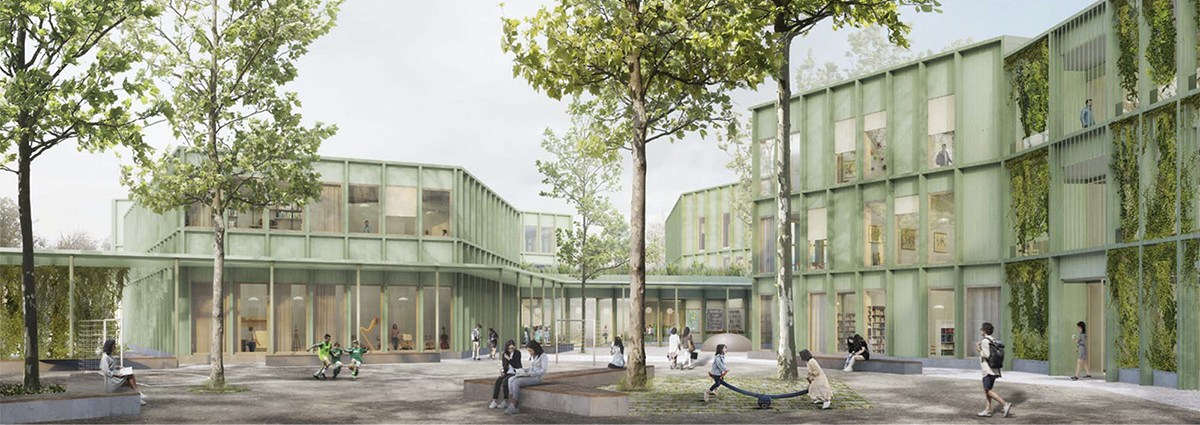
Comprehensive School / Gesamtschule Oberhausen, - © Lorber Paul, Visualization: PONNIEImages
Lorber Paul Architecture & Urban Planning challenges conventional spatial forms.
What turns an area into a place where people like to spend time? A place that creates identity and facilitates encounters while challenging familiar structures?
Lorber Paul explores these questions and creates spaces that move and inspire. Polygonal shapes and flowing structures are not just design elements but the expression of a way of thinking that goes beyond conventional boundaries: “Whether orthogonal, polygonal or meandering structures, our concepts and buildings are developed from the urban context and the location itself.”
New, flowing spaces that move and connect
The team around Annette Paul and Gert Lorber pursues a clear vision – to design spatial identities that promote social interaction and are accessible for everyone. The focus here is on people’s needs. Whether in educational or residential construction or urban development projects: Lorber Paul delivers (spatial) solutions for sustainable, timeless buildings and neighbourhoods that – regardless of budget – ensure high quality of living and are in harmony with their surroundings.
Creating spatial identities for social interaction
“Through spatial experience, we create meaningful impact—offering clarity, enjoyment, and a cohesive, well-integrated design.”
The positioning of the buildings creates a strong identity and tangible spatial quality. The current planning of the project for the comprehensive school in Oberhausen reflects this: “This is a place where children and teachers spend a lot of time – a (living) space that offers security, familiarity and community.” The concept integrates existing trees, making the schoolyard a shaded, inviting place in the summer and strives to create an overall sense of openness and orientation. A pleasant indoor climate is guaranteed through a well-thought-out air circulation system. In combination with the learning clusters located in the timber hybrid buildings, a new school is being created that ensures comfort and promotes quality education. Therefore it is not only functional but also emotionally compelling.
For Lorber Paul good architecture is not an end in itself. It is an invitation to linger and explore. From the urban planning scale to the individual apartment, the office shows how holistic concepts promote identity and community. Every project proves that bold visions and consistent execution enrich people’s lives – through spaces that touch, inspire and connect.
Web: www.lorberpaul.de
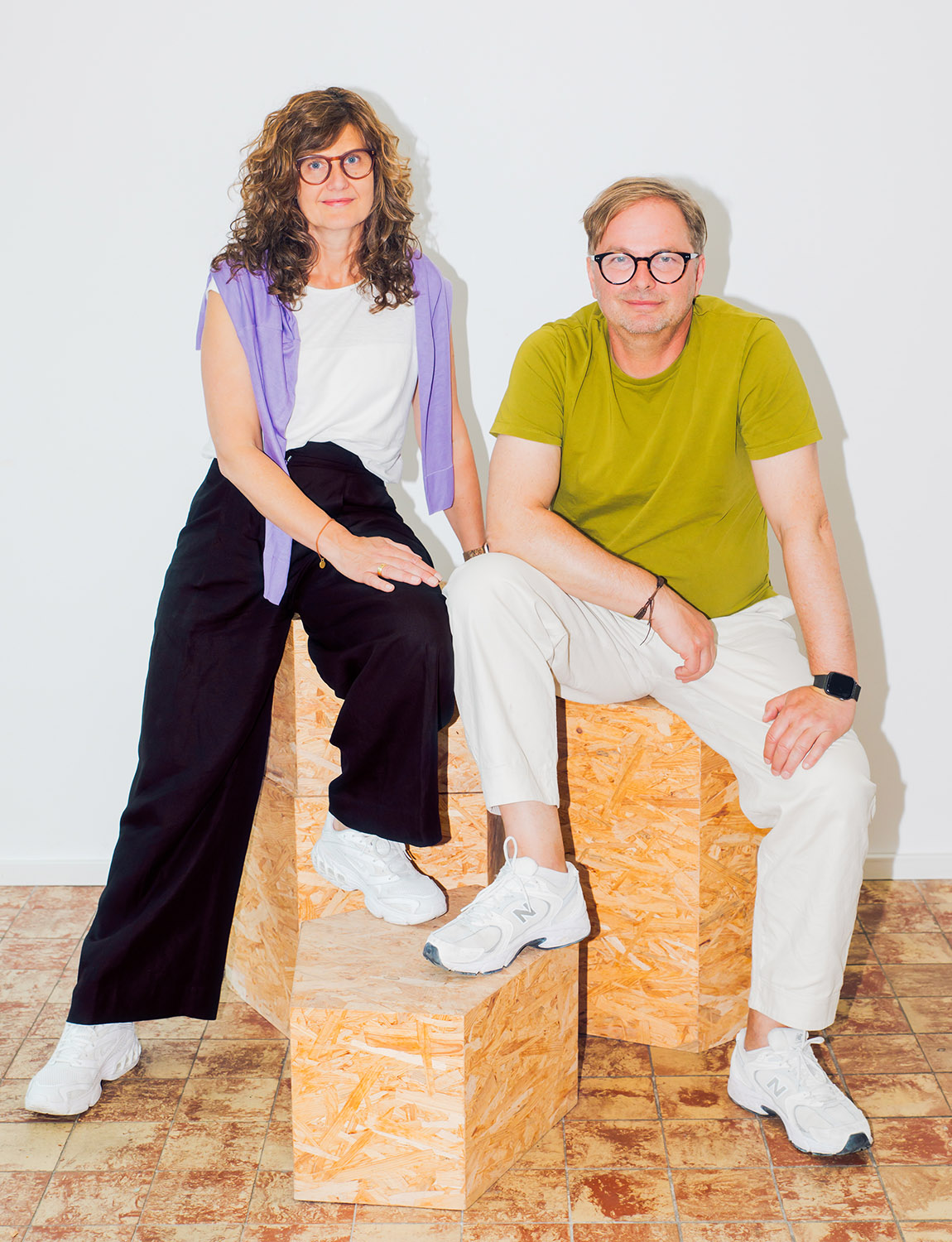
Annette Paul & Gert Lorber. © Lorber Paul. Foto: Nadine Schwickart
Lorber Paul Architektur & Städtebau: Raum und Identität
Lorber Paul Architektur & Städtebau stellt gewohnte Raumformen in Frage.
Was macht einen Raum zu einem Ort, an dem Menschen sich gerne aufhalten? Einen Ort, der Identität stiftet, Begegnungen ermöglicht und gewohnte Strukturen hinterfragt?
Lorber Paul geht diesen Fragen nach und schafft Räume, die bewegen und inspirieren. Polygonale Formen und fließende Strukturen sind dabei nicht nur gestalterische Elemente, sondern Ausdruck eines Denkens, das über konventionelle Grenzen hinausgeht. „Ob orthogonale, polygonale oder mäandernde Strukturen – unsere Gebäude werden aus dem Inhalt, der Idee, dem Städtebau und dem Ort selbst entwickelt.“
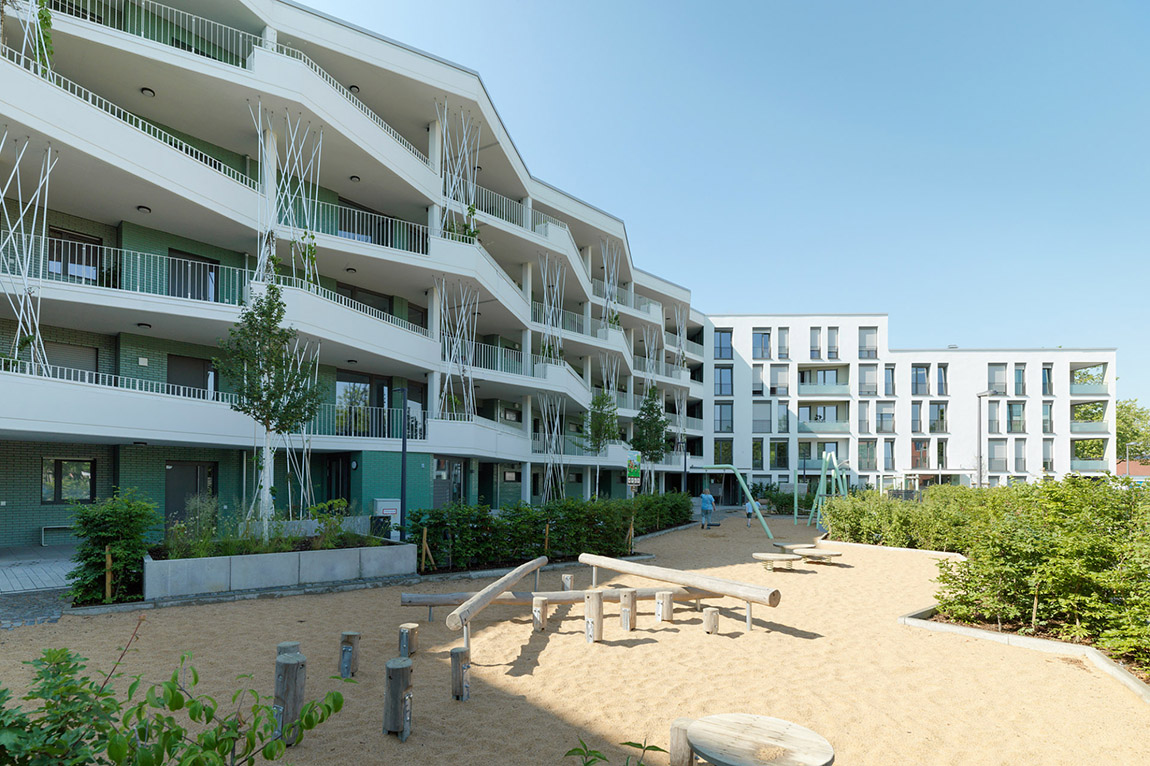
Moldaustraße, Köln. © Lorber Paul, Foto: Paul Ott
Neue, fließende Räume, die bewegen und verbinden
Das Team um Annette Paul und Gert Lorber verfolgt eine klare Vision: Raumidentitäten zu gestalten, die das soziale Miteinander fördern und für alle Menschen zugänglich sind. Dabei stehen die Bedürfnisse der Menschen im Mittelpunkt. Ob im Bildungsbau, im Wohnungsbau oder bei städtebaulichen Projekten: Lorber Paul entwickelt (Raum-)Lösungen für nachhaltige, zukunftsfähige Gebäude und Quartiere, die eine hohe Aufenthaltsqualität bieten, Menschen bewegen und unabhängig vom Budget im Einklang mit ihrer Umgebung und Umwelt stehen.
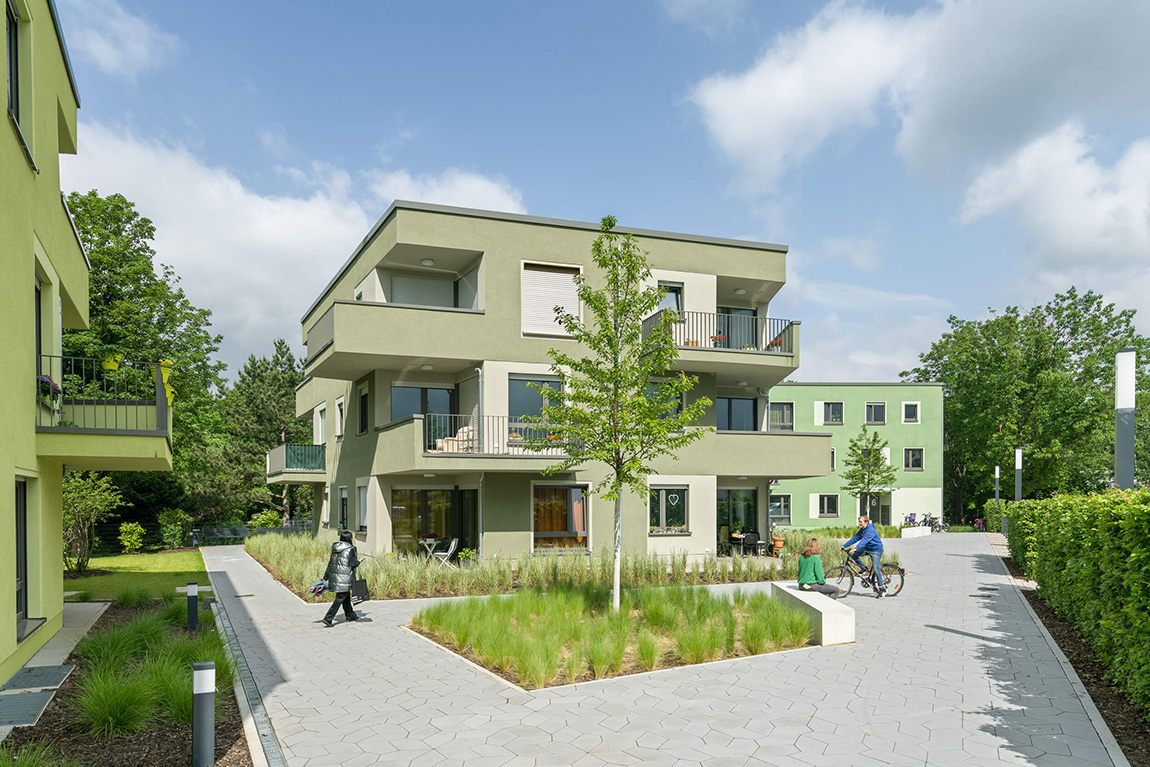
Typenhäuser Erftstadt. – © Lorber Paul, Foto: Stefan Schilling
Raumidentitäten stiften für ein soziales Miteinander
„Wir wollen über das Raumerlebnis einen spürbaren Mehrwert bieten; sowohl räumlich als auch emotional Orientierung und Freude vermitteln – ein kohärentes Bild erschaffen.“ Die Setzung der Baukörper erzeugt eine starke Identität und erlebbare Raumqualität, was sich bei der aktuellen Planung der Gesamtschule Knappenstraße in Oberhausen widerspiegelt. „Hier entsteht ein Ort, an dem Kinder und Lehrer*innen viel Zeit verbringen – ein (Lebens-)Raum, der Geborgenheit, Vertrautheit und Gemeinschaft bietet.“ Das Konzept integriert den vorhandenen Baumbestand, der den Schulhof im Sommer zu einem schattigen, einladenden Ort macht, und strebt insgesamt nach Offenheit und Orientierung sowie einem angenehmen Raumklima anhand durchdachter Luftzirkulation. In Kombination mit den in den Gebäuden aus Holzhybridbauweise liegenden Lernclustern entsteht eine neue Schule, die Aufenthalts-, Lebens- und Lernqualität stärkt und damit nicht nur funktional, sondern auch emotional überzeugt.
Gute Architektur ist für Lorber Paul kein Selbstzweck. Sie ist eine Einladung zum Verweilen, zum Erleben und zur Begegnung. Vom städtebaulichen Maßstab bis zur individuellen Wohnung zeigt das Büro, wie ganzheitliche Konzepte Identität und Gemeinschaft fördern. Jedes Projekt beweist, dass mutige Visionen und konsequente Umsetzungen das Leben der Menschen nachhaltig bereichern – durch Räume, die berühren, inspirieren und verbinden.

Vorgebirgsgärten, Köln. – © Lorber Paul, Foto: Stefan Schilling
Web: www.lorberpaul.de
Subscribe to Our Newsletter
Receive our monthly newsletter by email
