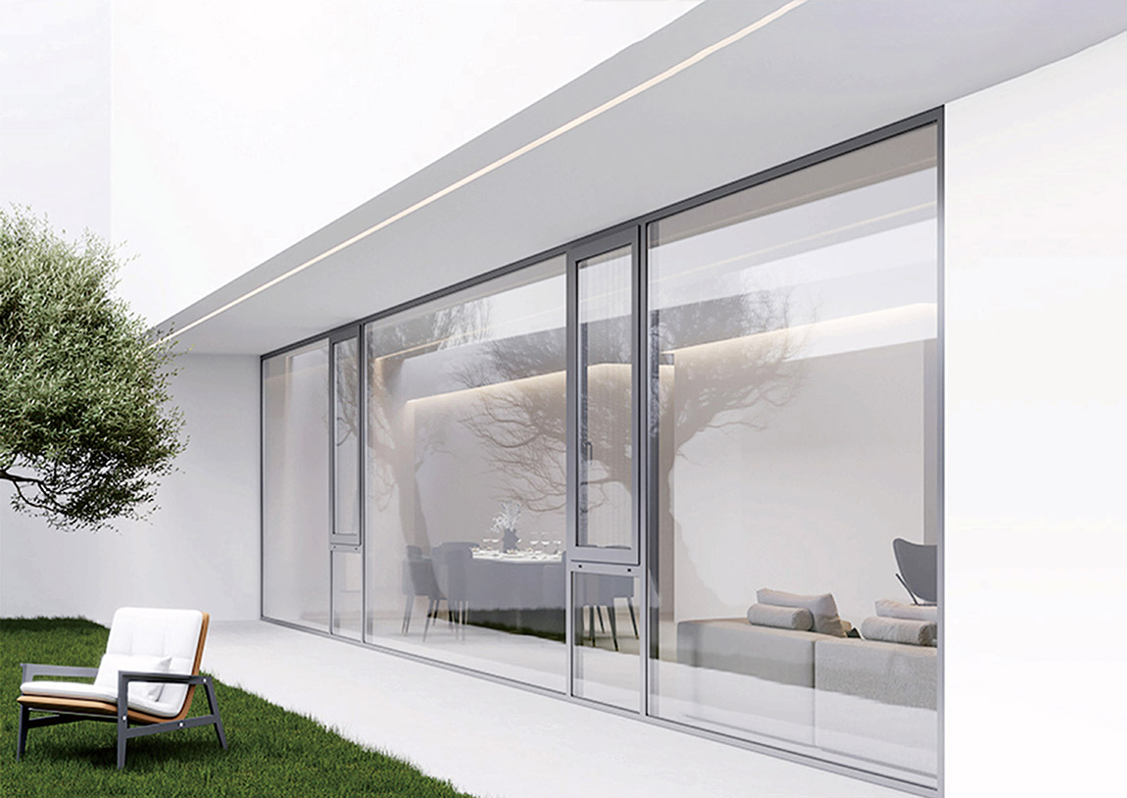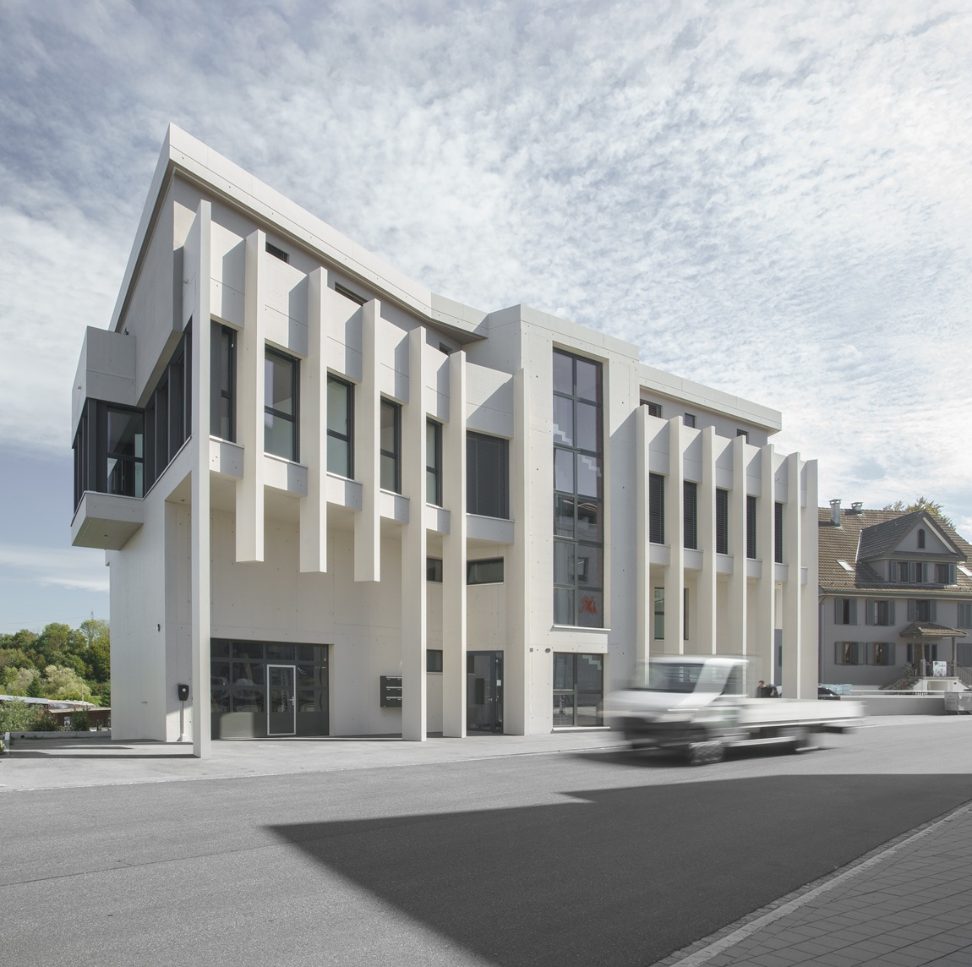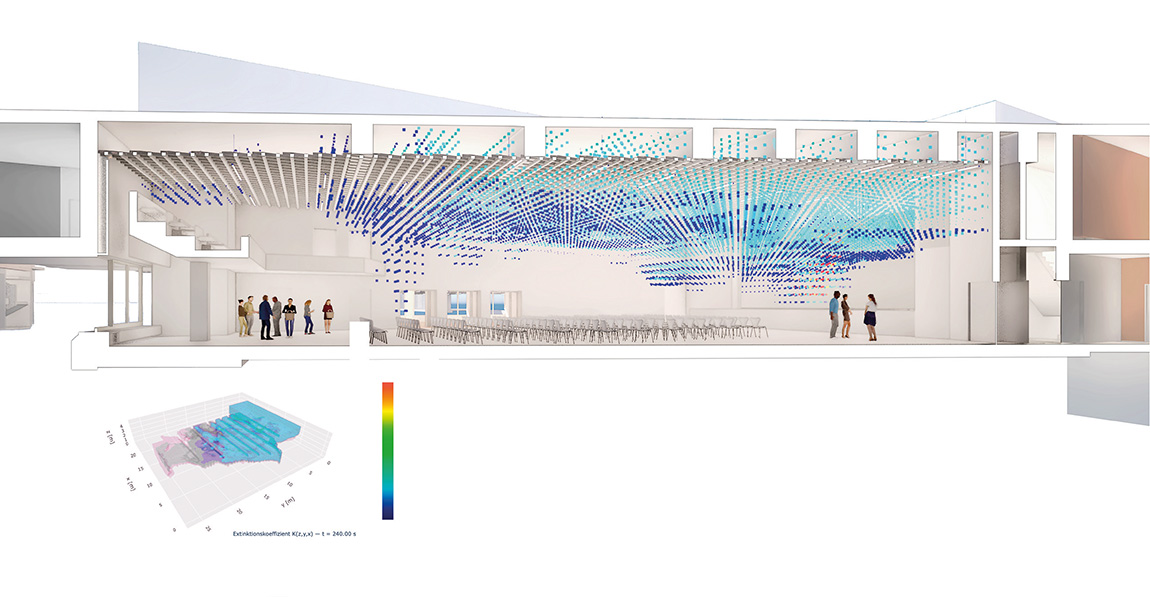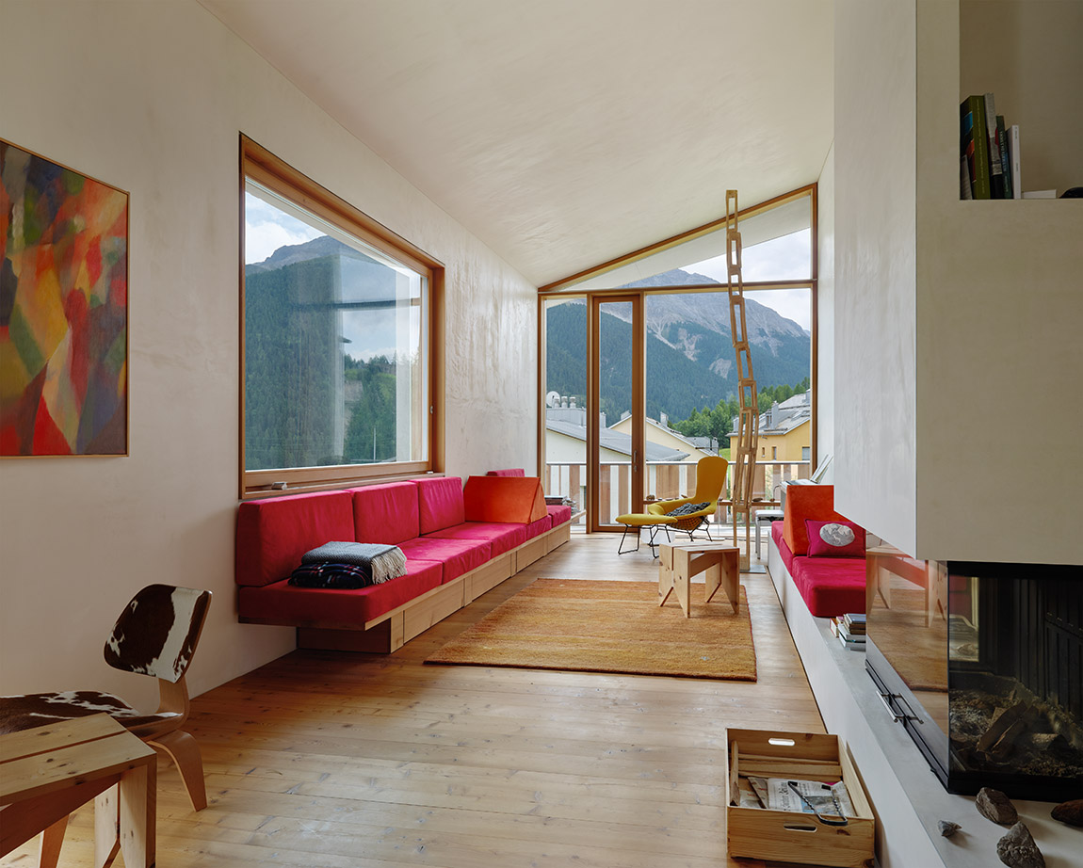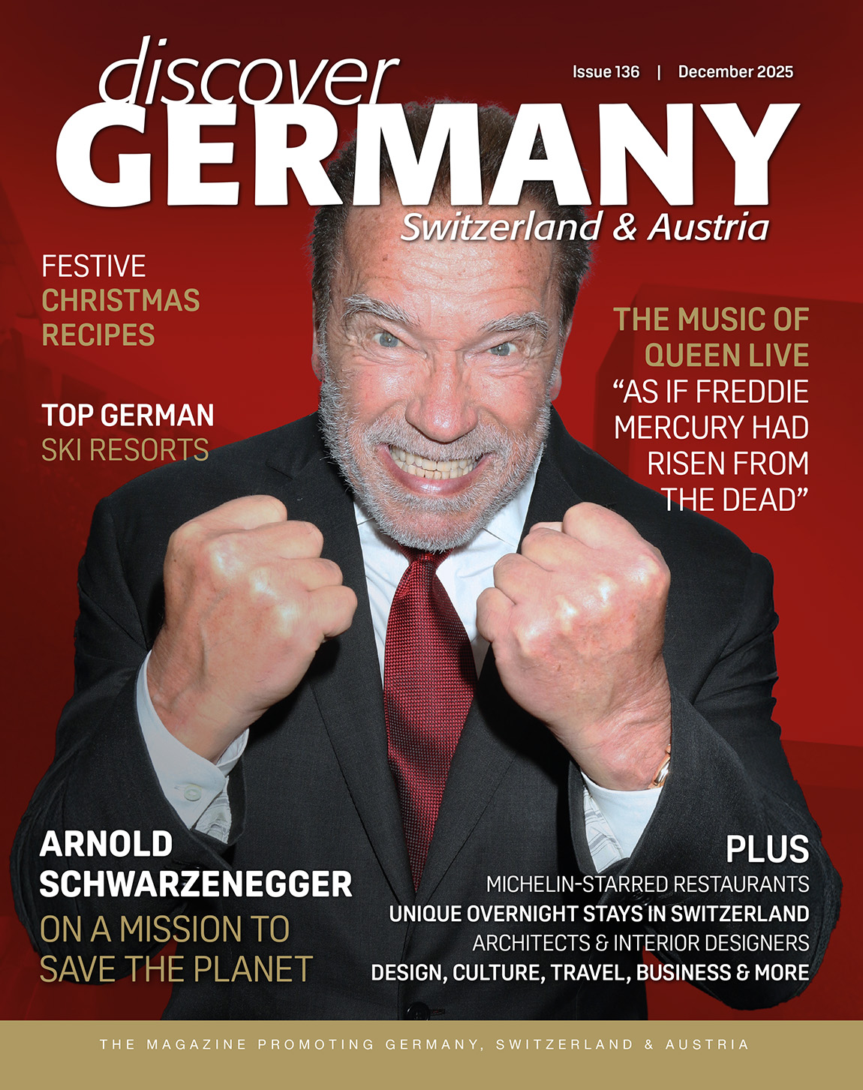Juho Nyberg Architecture: Memory and inspiration
Text: Cornelia Brelowski | Photos: Juho Nyberg
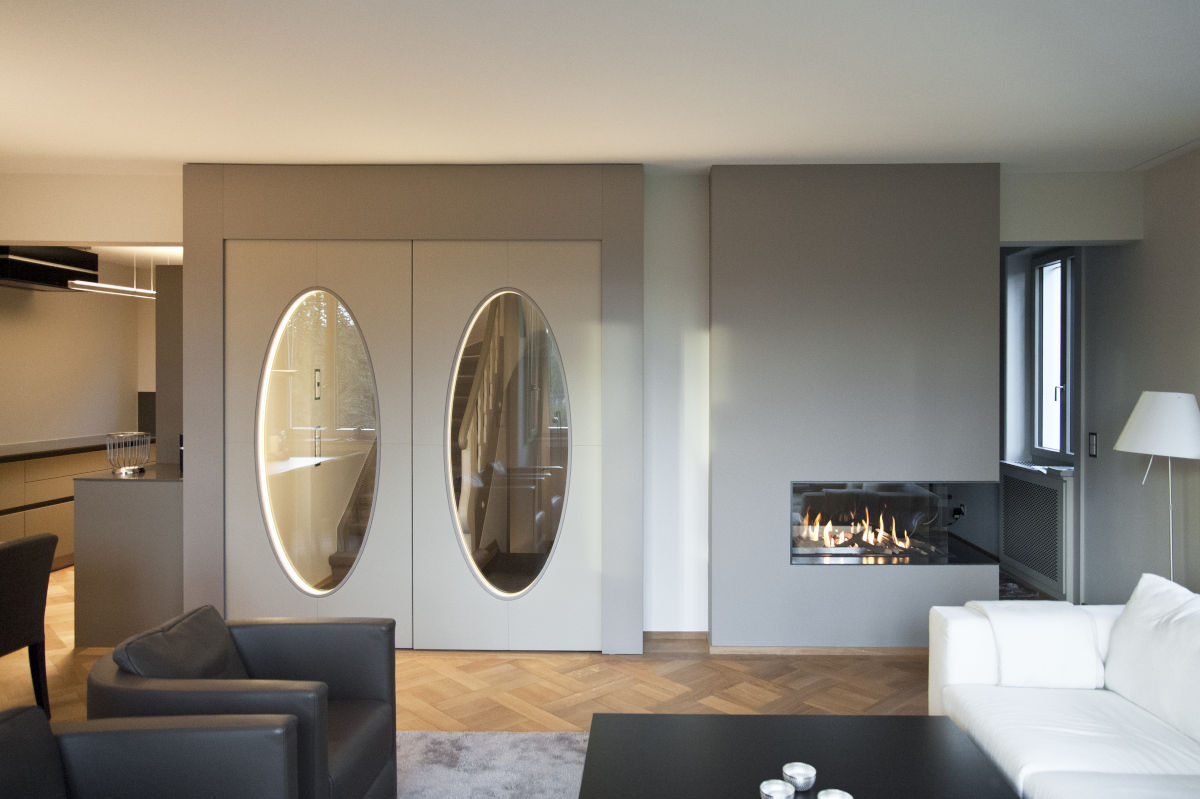
J uho Nyberg architecture is based on the philosophy of a co-existence of house and inhabitants that creates a combined individual flair.
In what way does an old structure inspire new ideas? What kind of memories will a newly constructed building be able to create? To the Juho Nyberg team, every building task is unique – relating to site, alignment, and the lighting mood resulting thereof. Juho Nyberg explains how this journey of discovery can go into minute detail, as the future location and the surrounding landscapes evoke specific ideas and imaginations. What will the view from the kitchen or the dining area be like and in what way will the evening sun hit the bathroom?
“A building can touch a nerve in us and ideally tickles our curiosity and imagination,” states the architect. “It forms the background for everyday life and we deal with it consistently – on a subconscious level while walking through a city, or fully aware when we choose our habitat.”
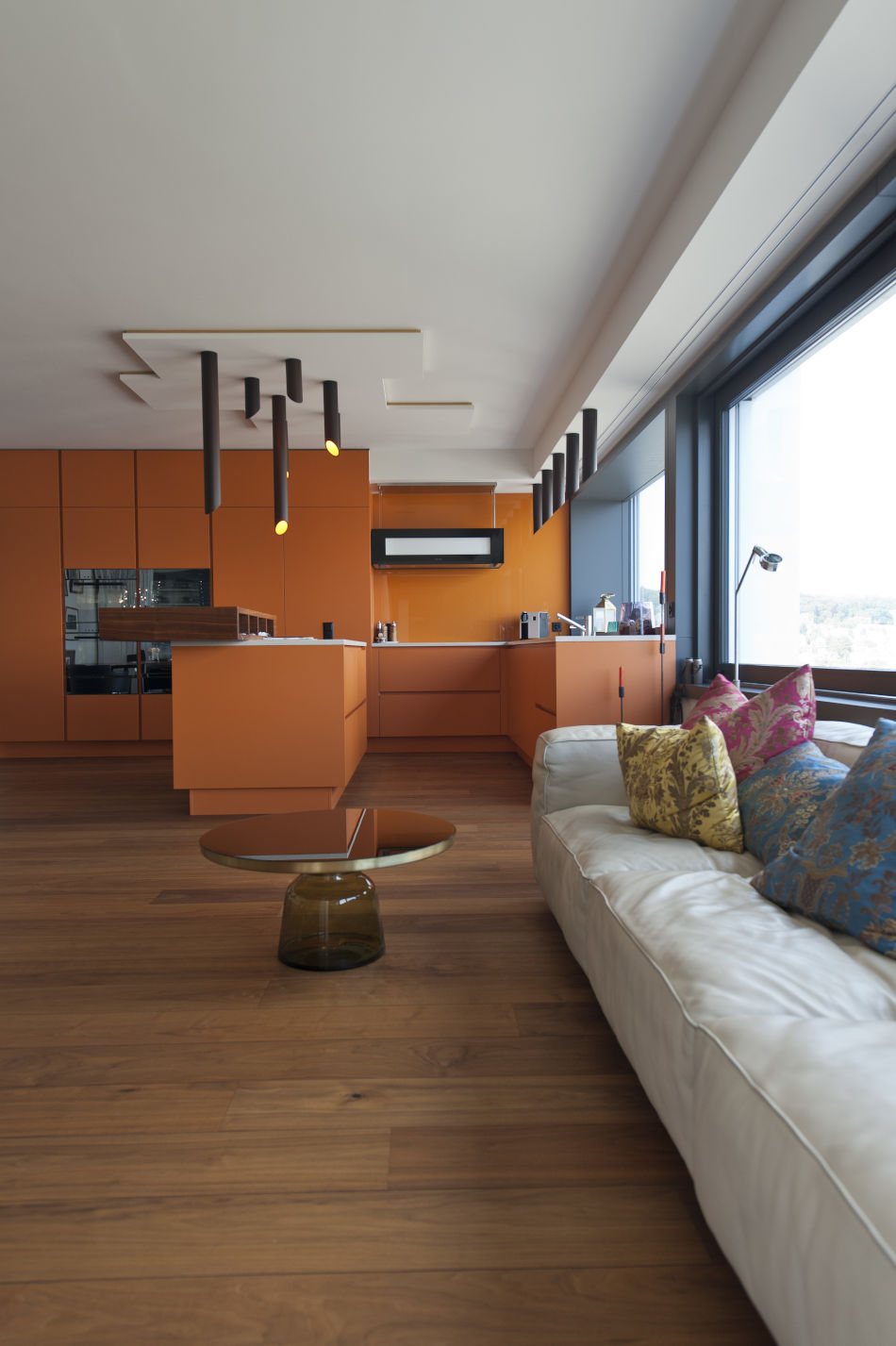
In addition to meeting personal needs, our home also is the place where we spend a great deal of time with friends and family. Marked by the choice of furniture and pictures, it therefore represents who we are. “Childhood memories often play a significant role,” the architect explains, “even if the visual impression of our childhood home fades with time, the overall mood that a building exudes will stay.”
‘Made-to-measure architecture’ for Juho Nyberg means to make a building environment possible where the client feels at home in the true sense of the word. However, creating the exact atmosphere wished for is neither a matter of floorspace nor money. It rather lies with the skilful handling of all parameters, which also entail the builder’s personal preferences. Various internships during his studies at the ETH Zurich allowed the architect deep insights into his profession at an early stage, especially regarding the process of realisation. After working at various Swiss offices, Juho Nyberg founded his own Zurich practice in 2008. Having grown into a team of four, the office is meanwhile supported by a well-connected network of specialists, such as for lighting concepts or textile-related tasks.
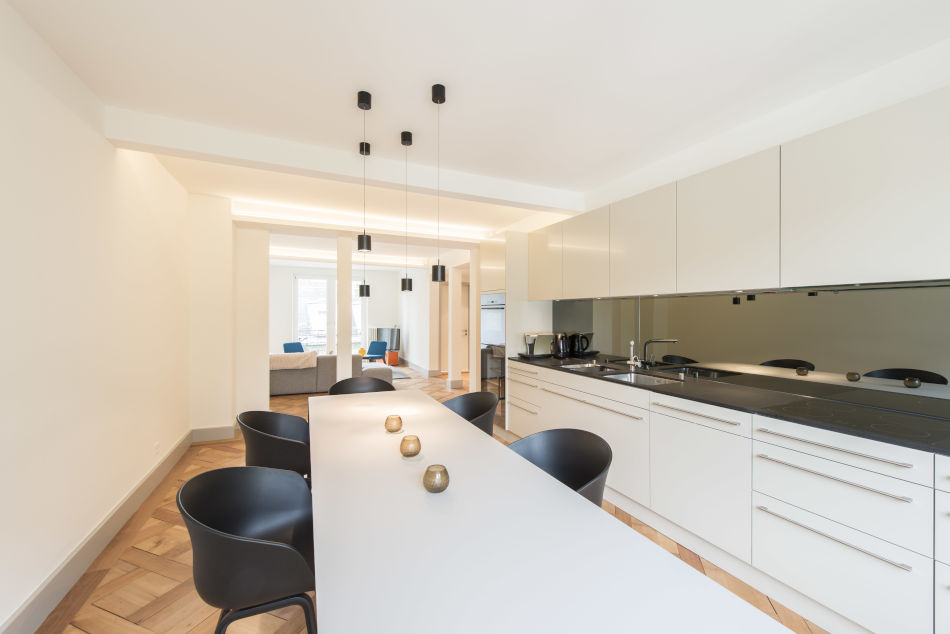
Exchanging ideas and designs within the team forms an important contribution to each project at the Juho Nyberg office. “Sometimes,” says the architect, “another person’s vision is stronger and more convincing than your own.” With their individual adjustment project in a 3.5 room apartment on the 20th floor of the Zurich new ‘Hard Turm Park’ tower, displaying a stunning view across the city all the way to the Alps, the Juho Nyberg team show their knack for personalised interiors. An open kitchen, integrated into the living space, marks the centre of social interaction. While friendly, warm colours complement the dark walnut parquet of the floor, the cooking island features orange hues, illuminated by artfully assembled, vertical rod lamps. Cosy white couches with colourful cushions accentuate the line of windows, displaying expansive views.
Regarding the conversion of old buildings, both the existing structure as well as the inhabitants tell their own story. “To continue with that story is a commitment and to retrieve and interpret these stories and make that visible is the essence of our architecture,” Nyberg states. For a modernisation project of a 100-year-old house in Zurich, a generously laid out downstairs living area impresses with carefully restored oak parquet floors. White, leather-clad doors with oval glass inserts feature LED lighting bands, thus functioning as an indirect lighting source. The library is situated behind the fireplace, with the cosy fire visible from both sides.
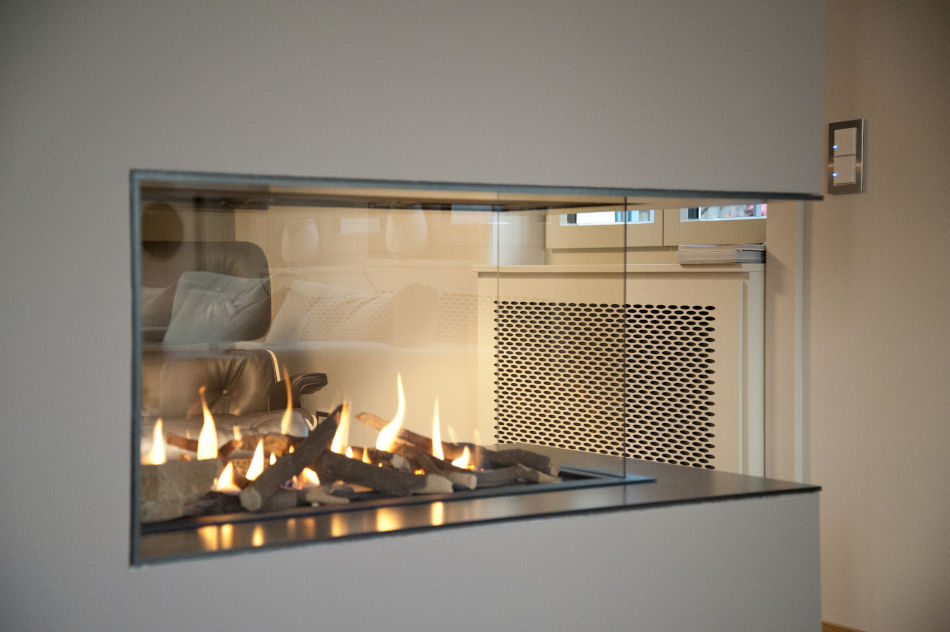
The major part of the client list at Juho Nyberg are private builders, looking to realise their idea for a personal home. The co-work is intensive and, as the architect states, “you get to know each other quite well, also on a personal level”. Design and realisation form an emotional process which allows adjustments according to the various developments becoming perceptible.
A prize-winning visualisation for a two-family house displays how a sloping plot can be utilised in providing a maximum in private sphere. The stacked living units face away from each other on different height levels, while each apartment features its own garden space.
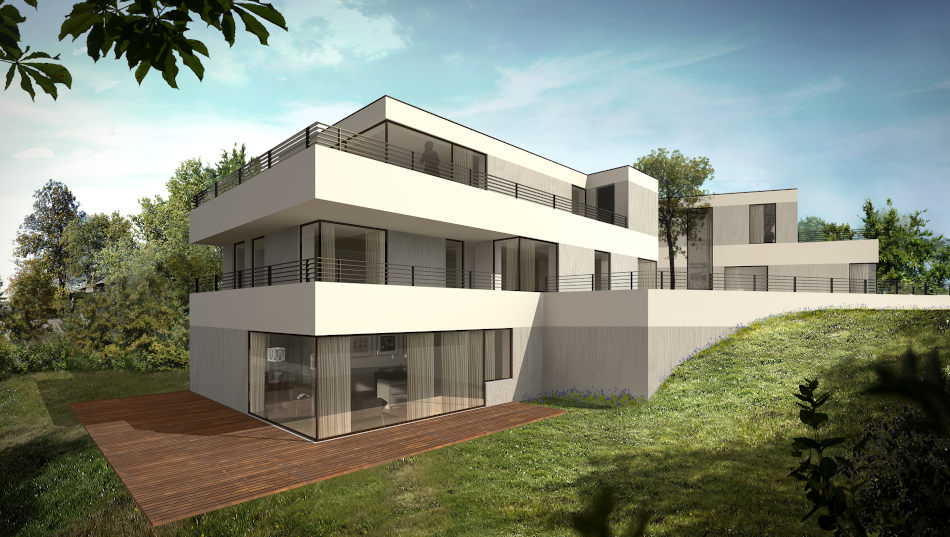
Juho Nyberg is happy with the current order situation and the prospect of exciting projects. A current large-scale building project for a family PLC, with the realisation of 20 apartments, brings a building partnership both personal and somewhat pragmatic, as it does not equal the creation of a private home. For the future, the architect hopes for a balanced combination of personal and semi-personal building tasks: “A mixture of private and investment property projects would be just the perfect mix.”
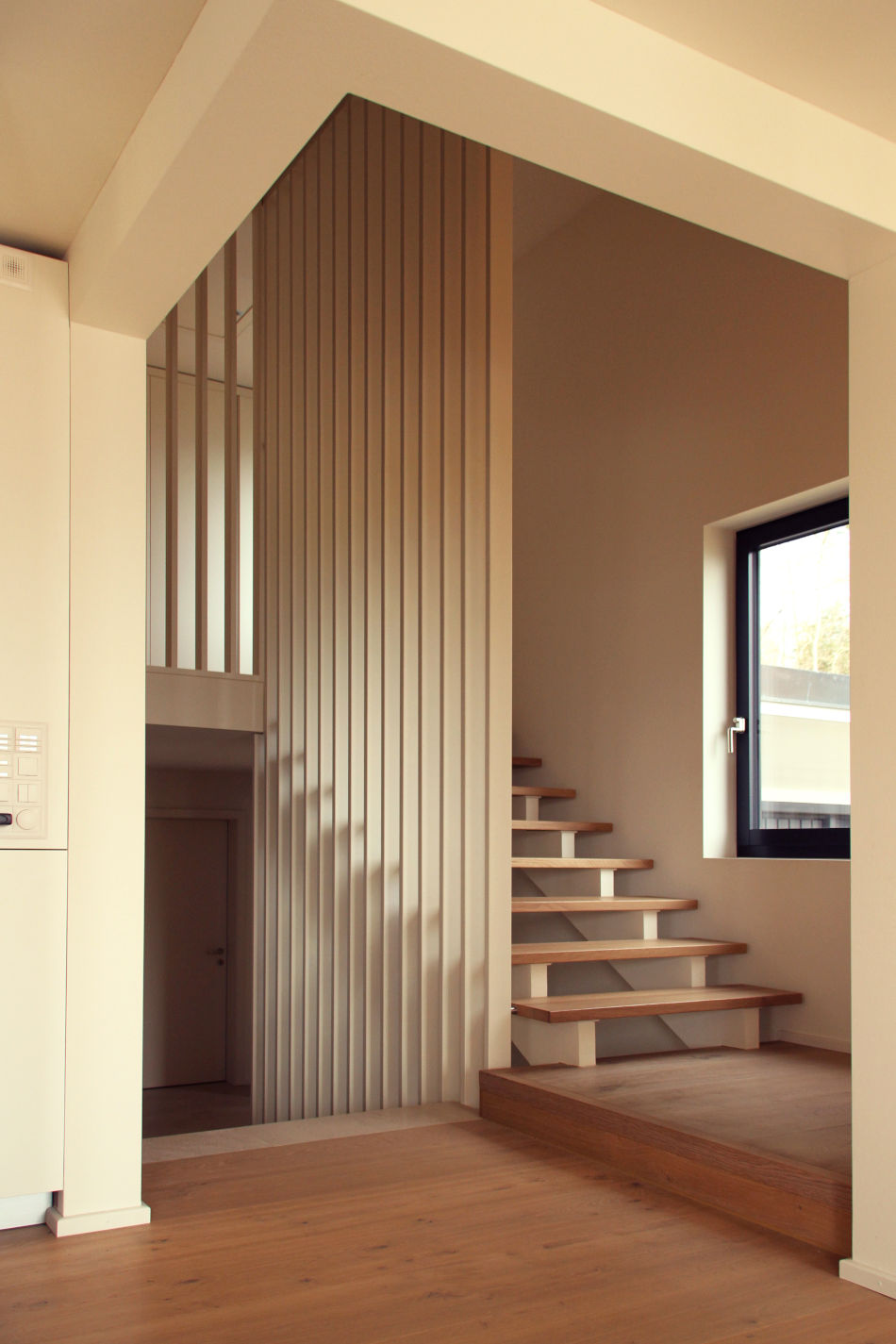
Subscribe to Our Newsletter
Receive our monthly newsletter by email

