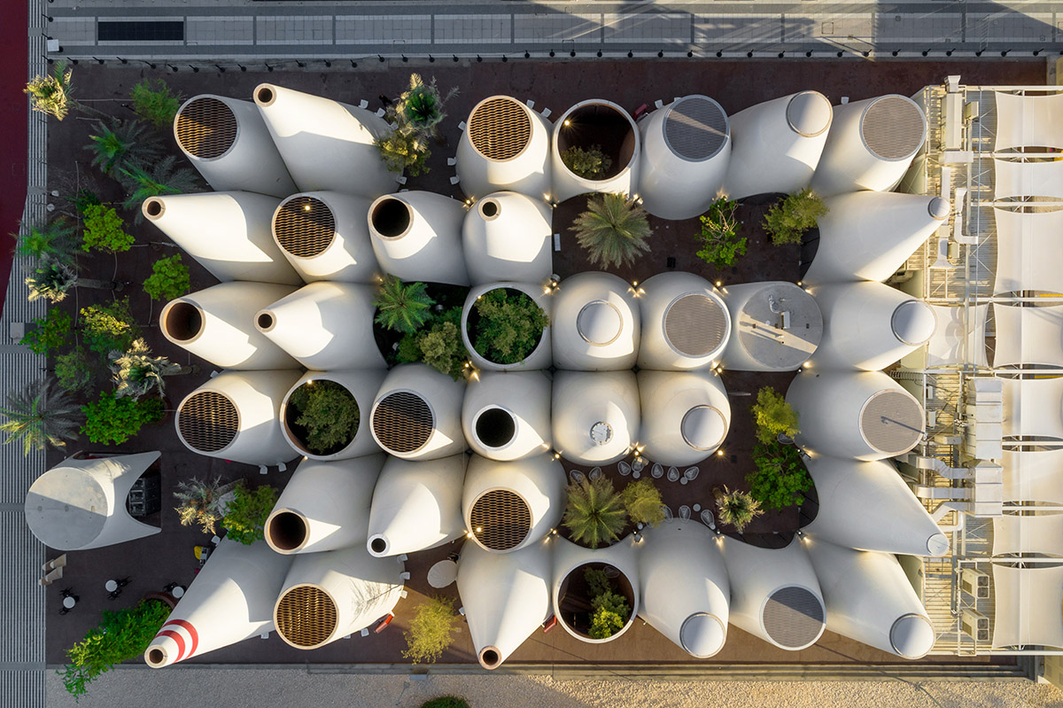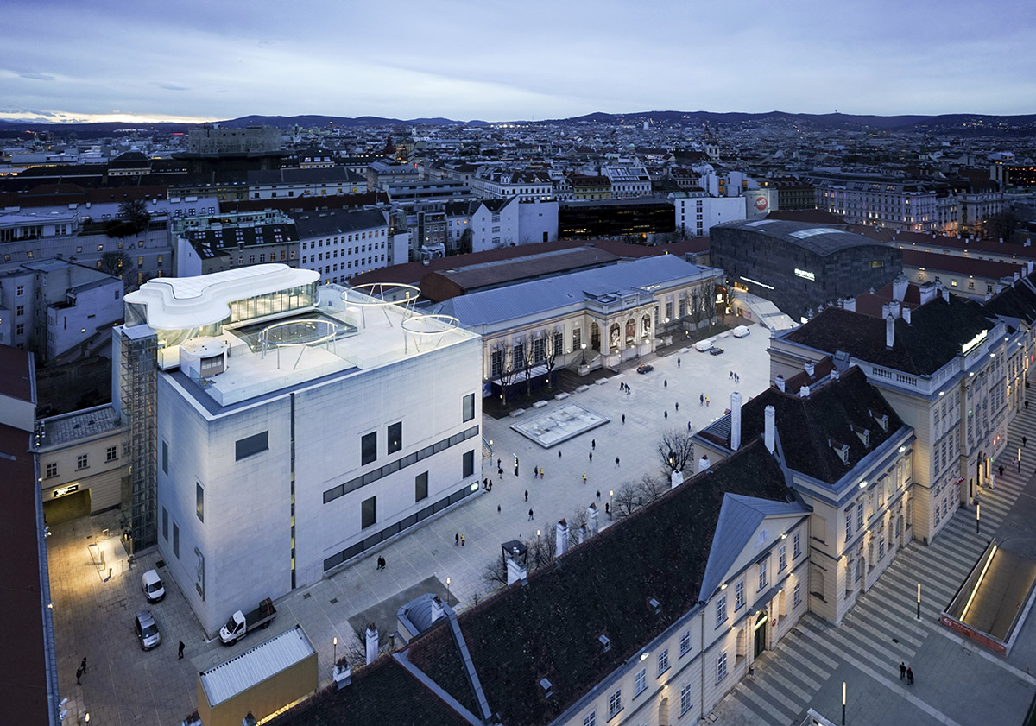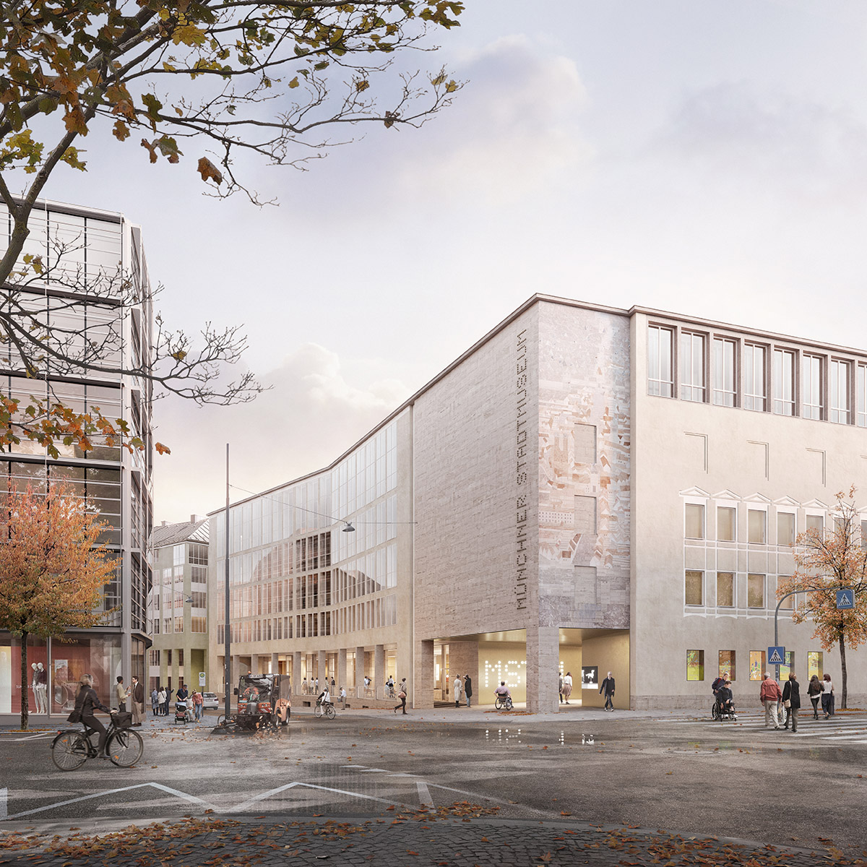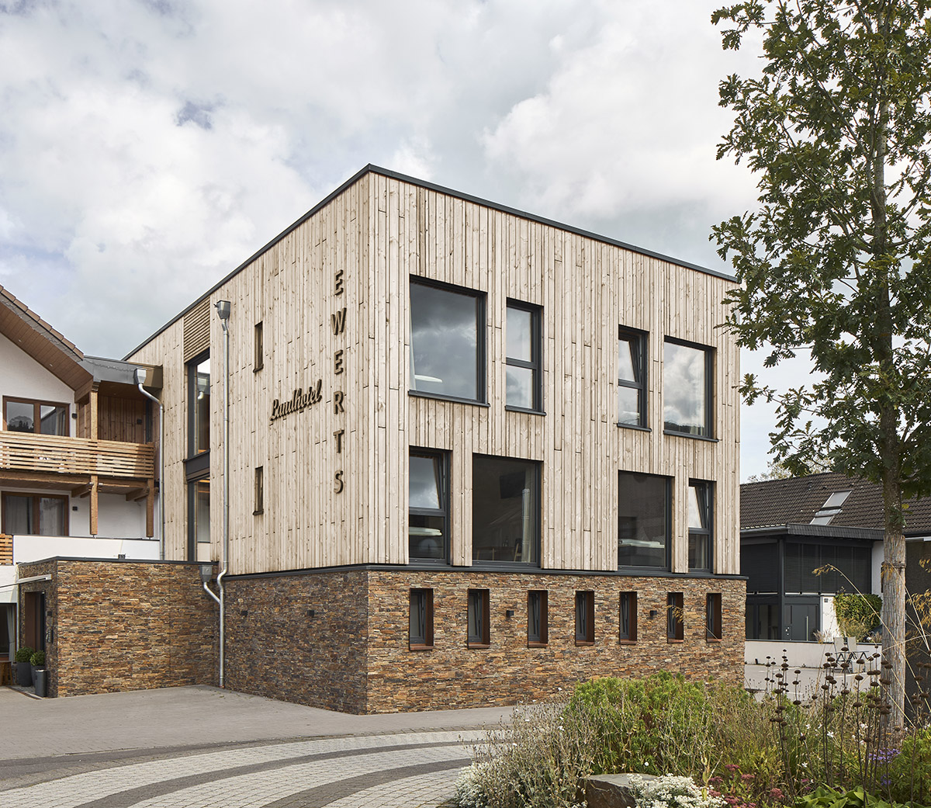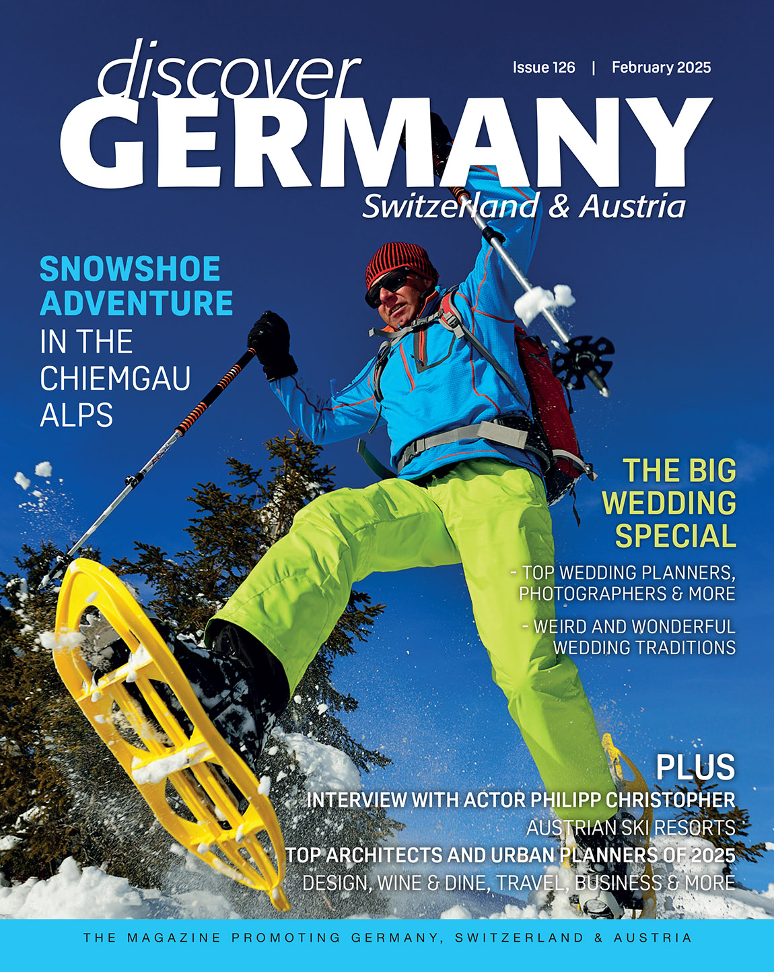Hadi Teherani: Architecture without borders
Text: Cornelia Brelowski | Photos © Hadi Teherani
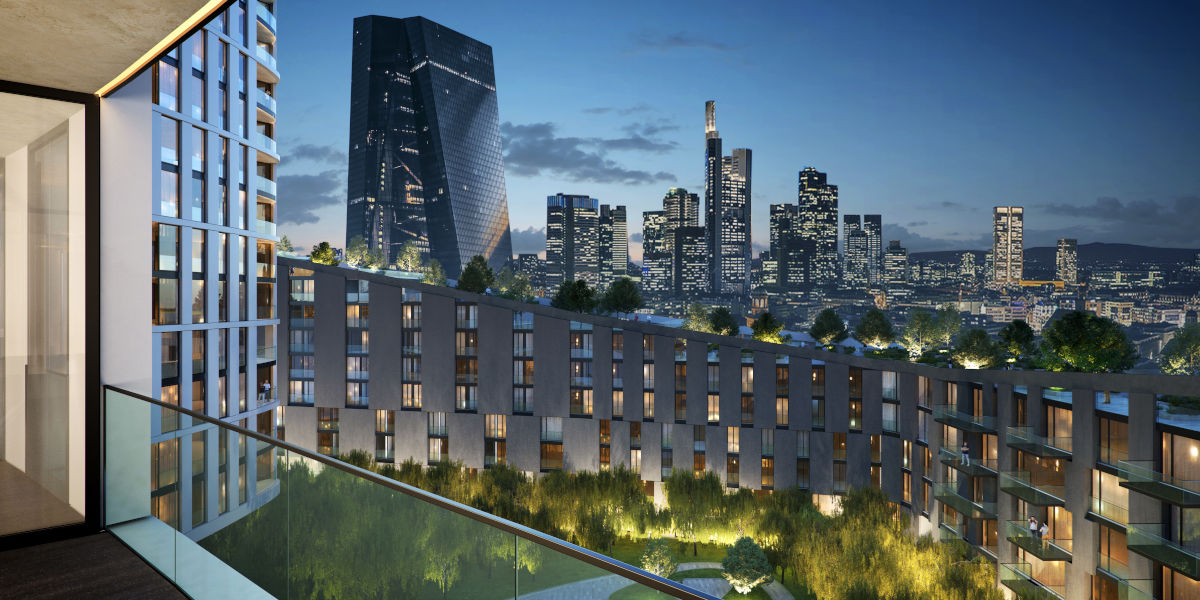
F or architect Hadi Teherani, cities, architecture, interior and product design form a creative unity. “My holistic approach has once and again prompted me to surpass creative boundaries,” he states.
For the Teherani team, architecture as well as good design need to surprise and convince through simplicity and the capability of solving everyday tasks and global problems alike. Economy and ecology form main pillars of their work. Situated at Hamburgs Elbberg, the team is located in the imposing superstructure of the Lofthaus, built by Teherani in 1994-1997, with contrasting elements like a full, wavelike glass front towards the Elbe river and an almost closed copper façade on the street-facing side.
“Our clients enjoy a comprehensive consulting service, individually cut to size, flexible and ready to expand or to become newly defined at any point in time,” says the renowned architect. Born in 1954 in Teheran and raised in Hamburg, Hadi Teherani opened his first office together with two colleagues in 1991 and took over sole leadership in 2012. His work bridges disciplines as well as cultures, it aims at atmospheric radiance and a deep emotional impact, as well as an ‘inbuilt’ fundamental sustainability, embedded in the design from the start. The first ’green’ train station at the Frankfurt airport and the Cologne ‘crane houses’ by the Rhein river have become renowned landmarks. Hadi Teherani architects plan and build for major cities all around the world: Abu Dhabi and Dubai, Hamburg and Berlin, Istanbul, Copenhagen, Rome and Teheran, as well as Moscow and Mumbai.
Let’s take a deeper look at some exemplary works realised by the allrounder:
Strandkai (‘Beach Quay’) is the name for a residential quarter that is being developed on one of the most prominent sites in Hamburg’s ‘HafenCity’ port district. Embedded into the elevated land area, four residential buildings, two seven-storey structures and two residential high-rises will decisively mark the cityscape to the south. The design is based on a layered arrangement of floor levels with surrounding balconies. The corner-points of the stacked penthouses create a dynamic rhythm for the structure, forming a new landmark at the highly visible location. Spacious loggias will offer far-reaching views across the Elbe river and the city itself, as well as towards the new Elbphilharmonie complex.
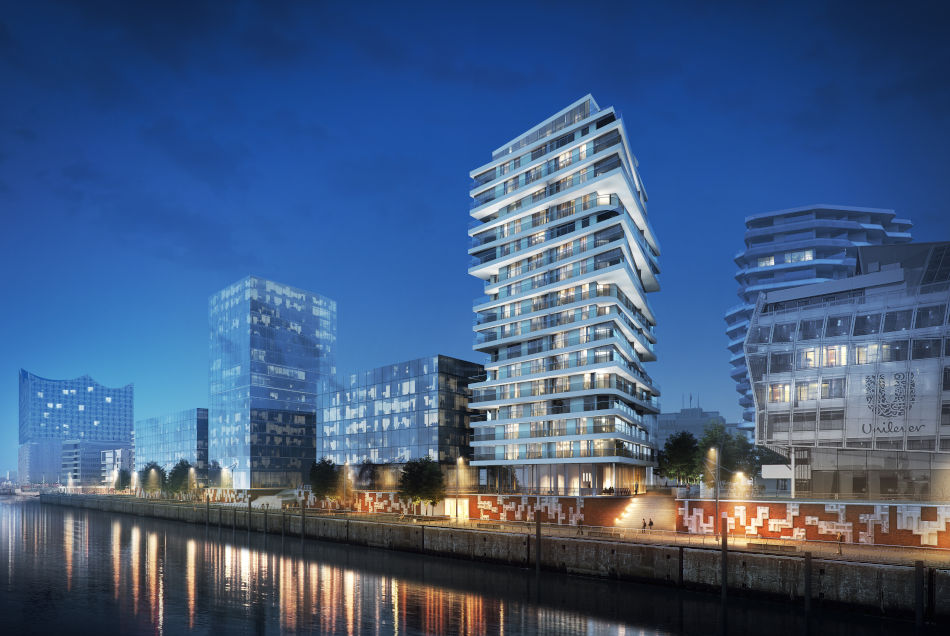
Flare of Frankfurt
Planned to be finished next year, Teherani won the competition for a combined hotel, residential and business complex on the Frankfurt Rundschau areal, a prominent urban environmental setting with key intersecting traffic hubs. The concept envisions a newly interpreted and partially open block perimeter structure involving a seven to eight-storey business building and hotel set as an ensemble, as well as a residential building oriented in the direction of the ‘Palais Thurn & Taxis’ palace. The geometries and principles of design found on-site are reflected in the street-side façade. Three-dimensional elements, varying in accordance to the uses involved, are developed from the ground plan in a logically consistent manner.
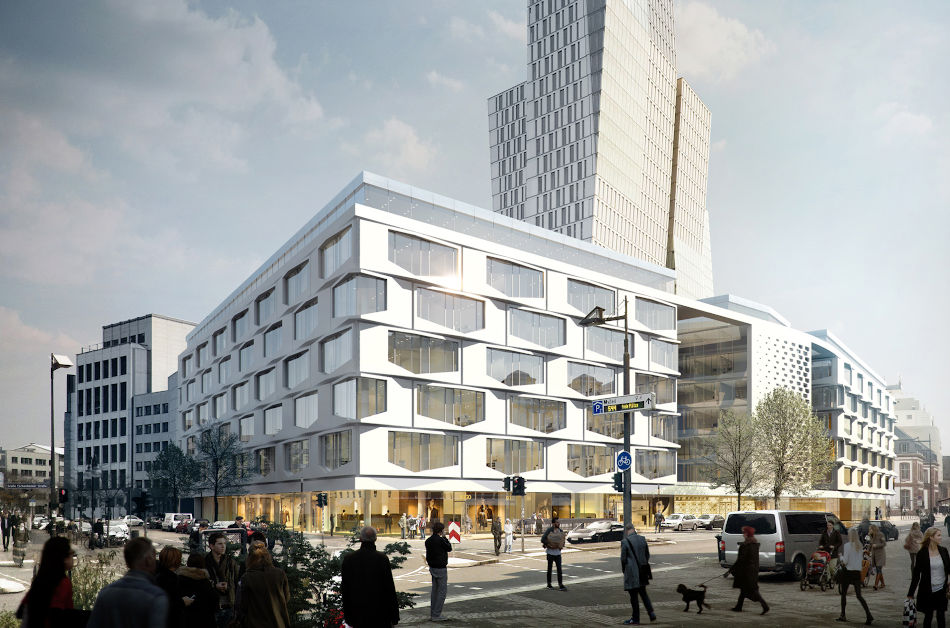
The Dockland building, constructed between 1998-2006, forms one of the most renowned Hamburg landmarks by the Elbe river, together with the ‘Elbphilharmonie’ (Herzog & de Meuron) and the ‘Empire Riverside Hotel’ by David Chipperfield. The “figurehead for online captains” offers roughly 9,000 square metres of office space. With the ‘bow’ of this ship-like steel structure jutting out freely over 40 metres, the glassed-in façade allows employees to enjoy the view of the port panorama directly from their offices, while visitors can get to the terrace via a public outdoor staircase.
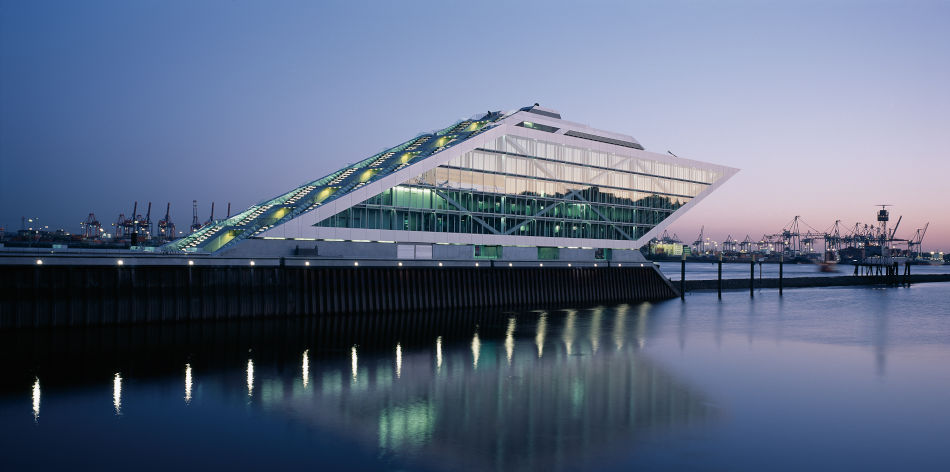
The Hafenpark Quartier Frankfurt lies in the immediate vicinity of the ECB on the newly designed bank of the Main river. On this attractive site, around 290 apartments and a hotel are going to be built in accordance with the urban development land-use plan. The block opens up to the south, providing all of the apartments with a view of the Main, and the centre green will be moulded into a vast meadow landscape. Two solitary high-rises create an external effect that further outlines the ensemble’s identity.
The Spin Tower high-rise is another example for the dynamic, expressionist quality of Hadi Teherani architecture. The 128-metre tower, erected within walking distance of the Frankfurt central railway station, will become the eye-catcher for an urban quarter evolving at whirlwind speed. With construction to start in 2018, one of the building plot’s special features is its direct access to the U5 underground transit line, which is going to stop right beside the building as of 2022.
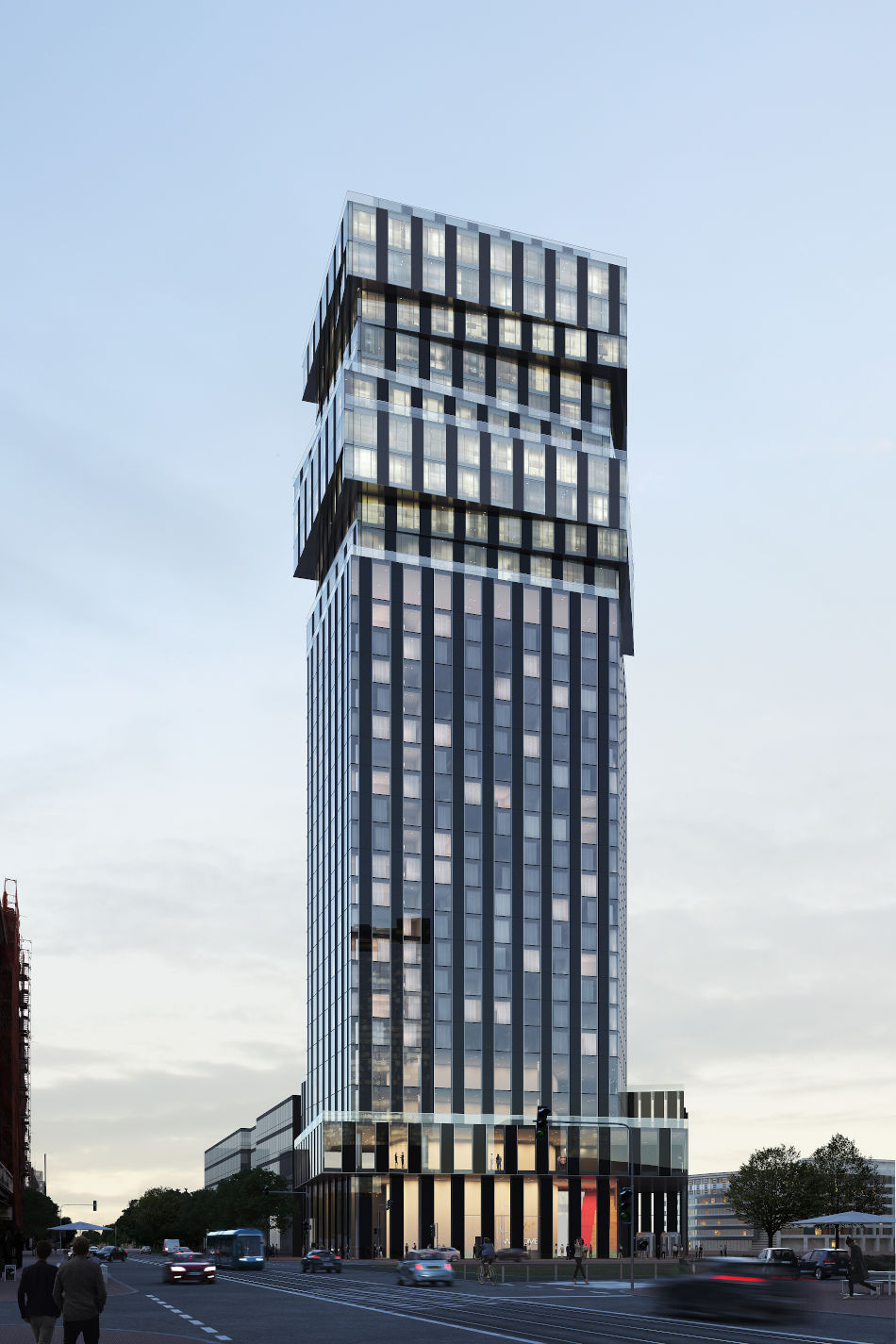
During the past years, the Teherani office has been concentrating more and more on innovative concepts for a sustainable urban living architecture. As the architect explains: “To anchor people at their work and living space by creating an atmosphere of identification and inspiration needs more than just the architectural space. Only the complex realisation of the design, from the tiniest detail through to a an emotionally fitting space or a structure reflecting the identity of a whole company, solves the great task of an all-encompassing design concept.”
Subscribe to Our Newsletter
Receive our monthly newsletter by email
