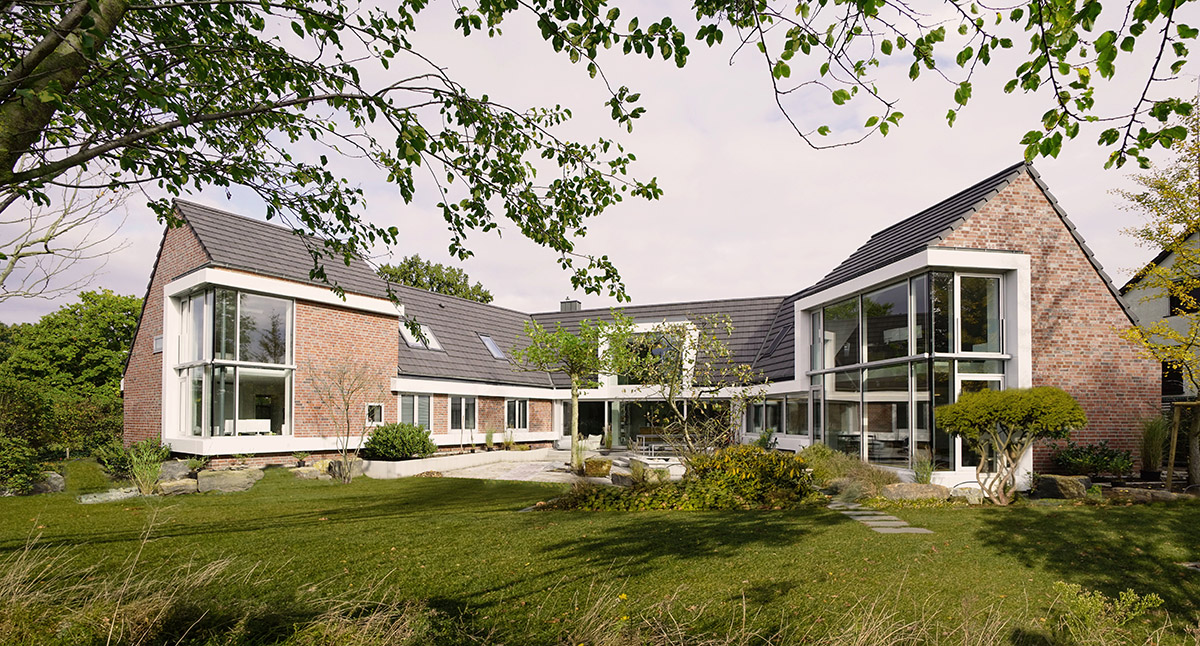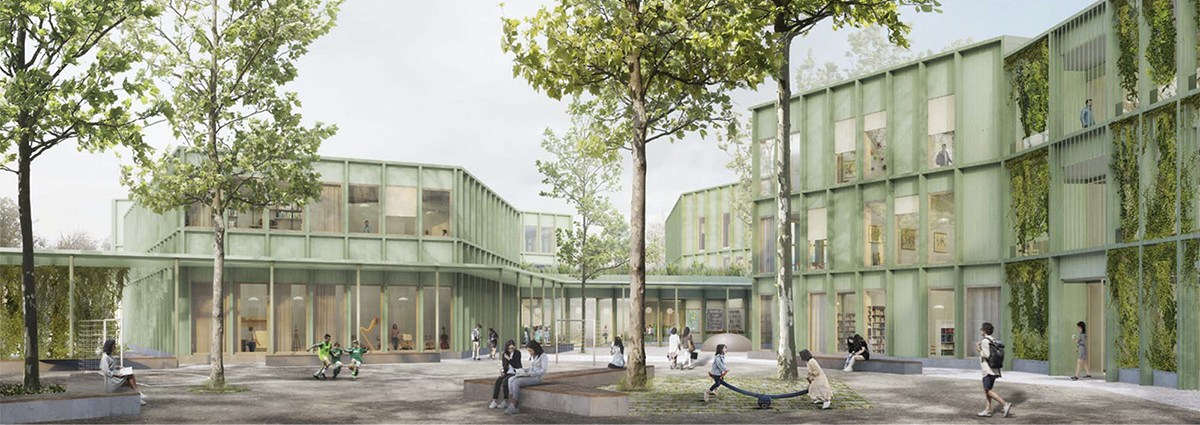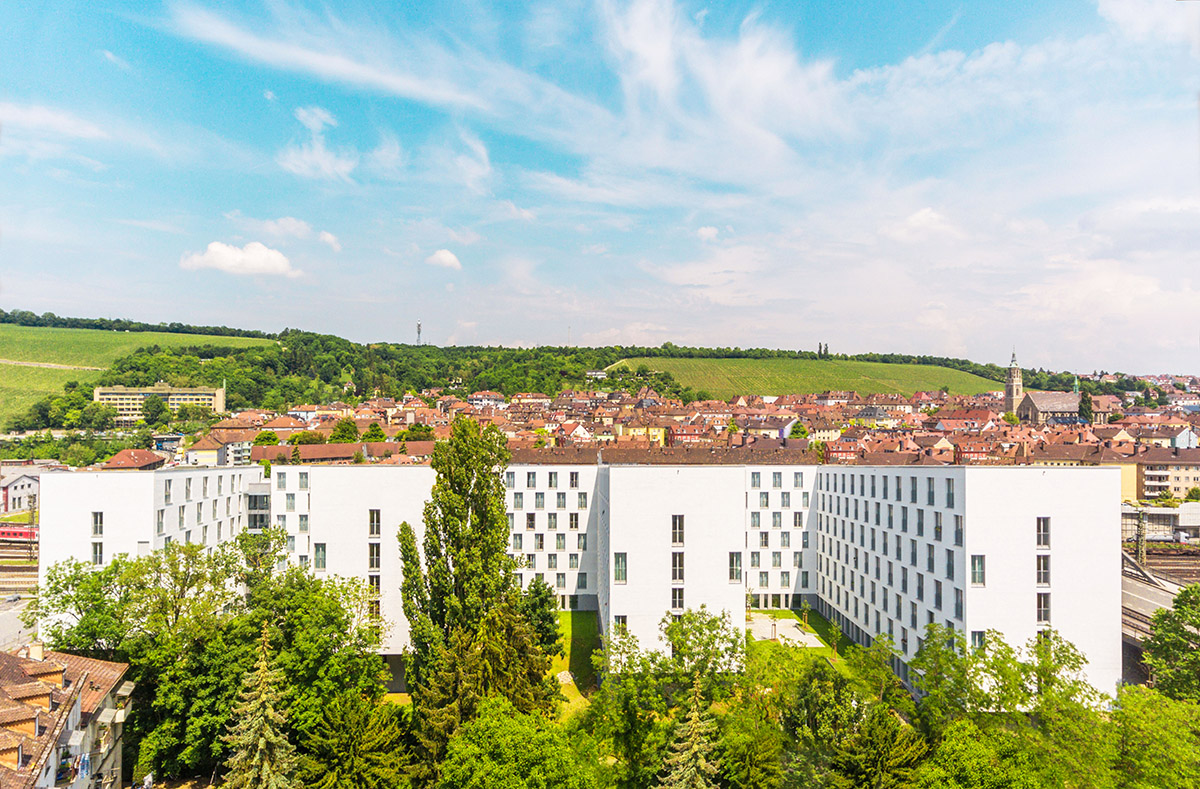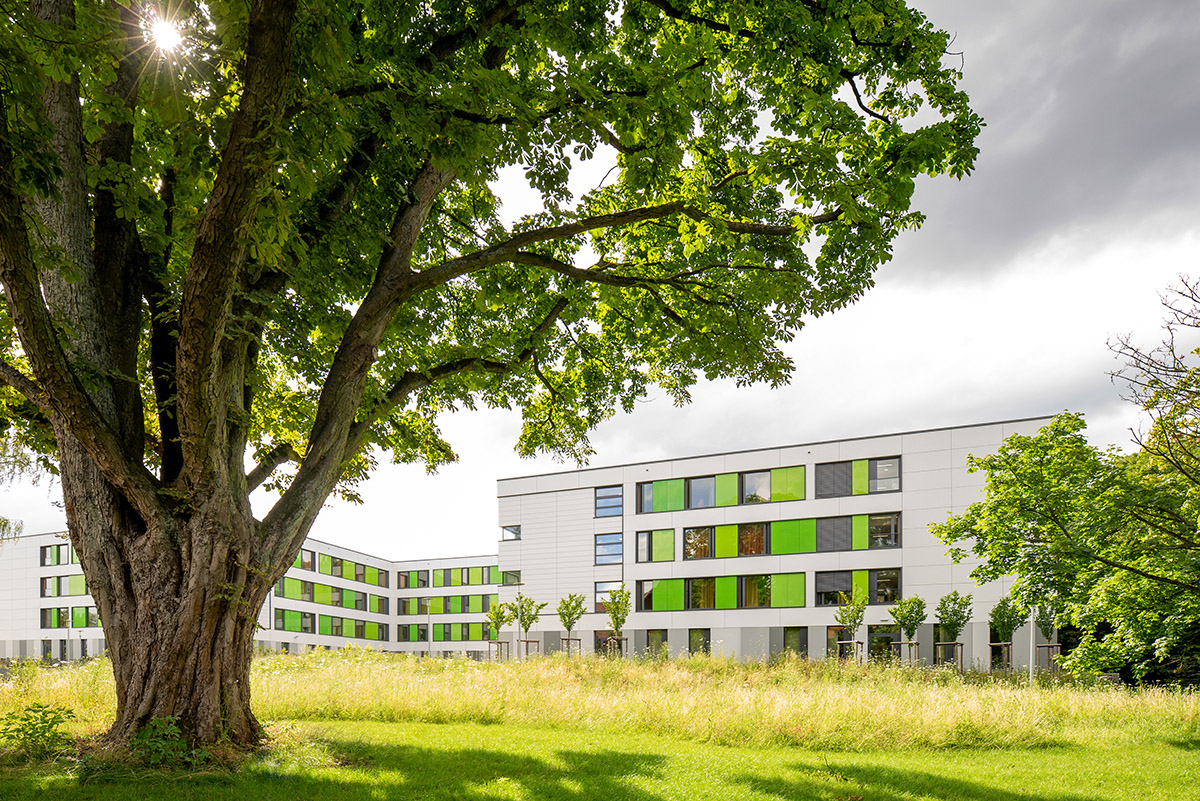Giuliani Hönger Architekten INTERACTING CONSTELLATIONS
TEXT: CORNELIA BRELOWSKI | PHOTOS: DAVID WILLEN
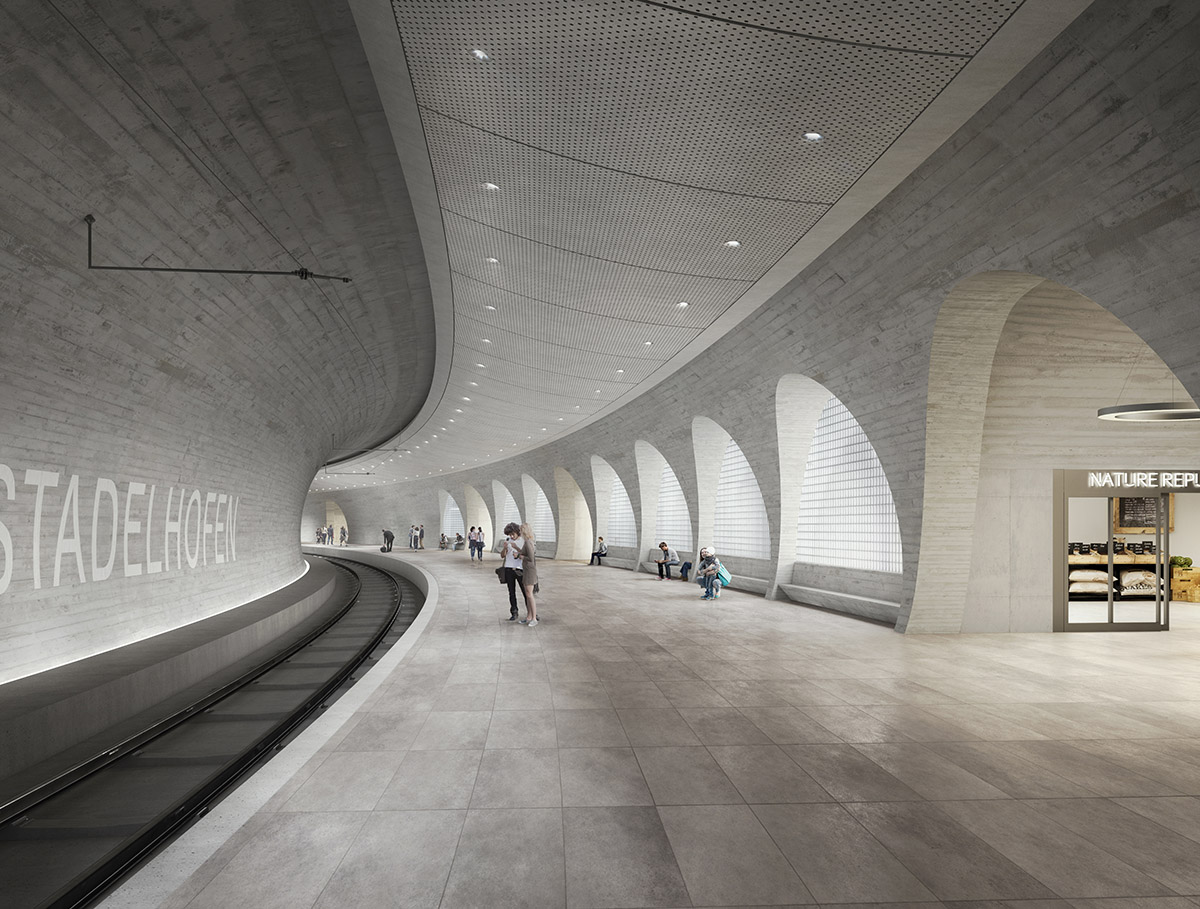
Extension Zurich Stadelhofen station, 2019—2035, competition, 1. Prize. Photo: maaars
Zurich-based Giuliani Hönger Architekten like to compare their projects to a unique, tailor-cut suit, in both the place those projects end up, and their future usage.
Based on the idea of the ‘evolving city’, Giuliani Hönger design reacts to the urban environment and the existing proportions (‘genius loci’), by either acknowledging or challenging them. An open mind is adopted from the beginning – therefore the architects and their team act on the combined principles of an open approach and multiple interpretations.
Identity-forming quality
‘Powerful spaces’, to Giuliani Hönger Architekten, are public interiors with a specific quality of form language that create an identity and offer a relationship to future users. The main design instrument to facilitate this is the section, correlating with the primary structure and always developed in close cooperation with the engineering team.
As our times ask for a new interpretation of architecture, their answer can for example be a modern shell with state-of-the-art, climate-friendly technology, or a conserved building, supplemented with a new, cut to measure interior reflecting its future usage.
Guiding principles
Lorenzo Giuliani and Christian Hönger discovered their matching interests and approach during the early ‘90s while co-working for Ernst Studer, who held a professorship for design at the ETH Zurich at the time. They have since worked on further evolving the principles of ‘ambiguous typology’ and ‘powerful spaces’ for both their own projects and their teaching. These two guiding aspects function as deal-breakers for design decisions, always taking the specific interests of their clients and the inspiring ideas of their planning partners into account. As such, all Giuliani Hönger projects are co-developed through a strong, interdisciplinary dialogue.
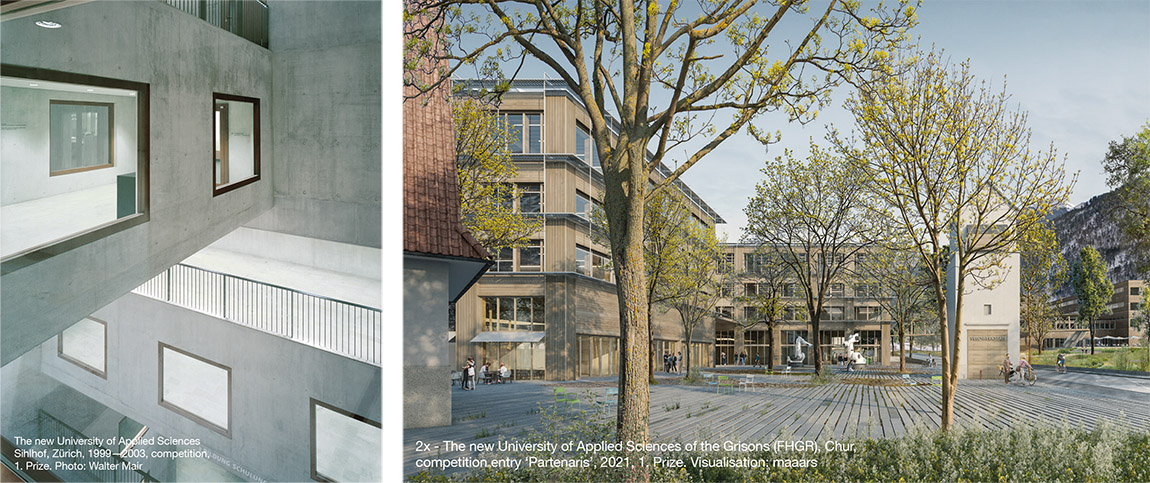
‘Partenaris’ – learning a new identity
Giuliani Hönger Architekten have recently won the competition for designing the new University of Applied Sciences of the Grisons (FHGR) in Chur. The goal is a new identification point for the Youth of the Grisons, where they “learn to meet the new challenges of contemporary work and employment”.
The architects entered the competition with their ‘Partenaris’ project – a compact, new structure, forming a new ensemble with the existing college buildings and a former switching station and transformer building. The complex borders a park area and will feature a second address towards the park after the second building phase. The new building has two four-storied wings with inner courtyards and a one-storey entry hall set in between, doubling as both a foyer and exhibition space. A part of the ground floor is marked by a large, 1,200square-metre hall with an unsupported ceiling, housing two multi-functional spaces as well as the student canteen.
As a vivid example of sustainable building principles, the shell will largely be constructed of wood while roofs and facades will feature photovoltaic elements.
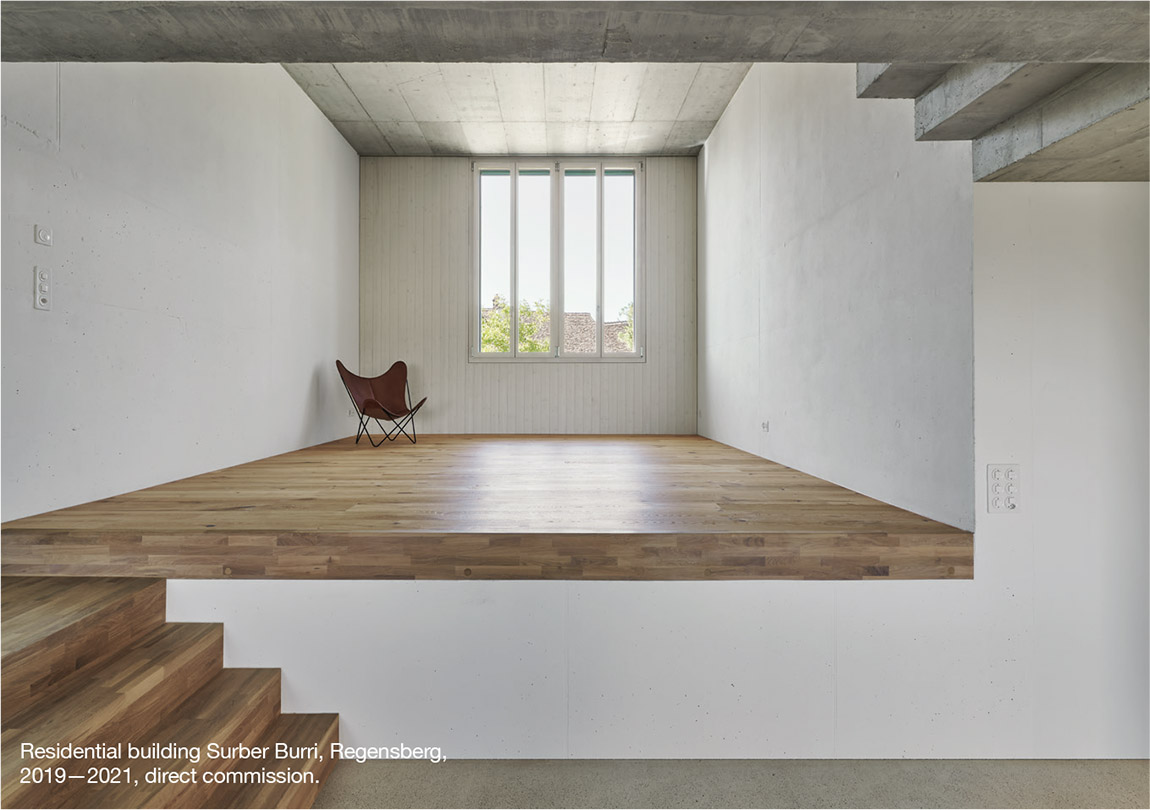
Staged view – Casa Giuliani in St. Moritz
Just like the neighbouring Segantini Museum, the new apartment building is directed towards the extraordinary mountainous region and Segantini hut below the Piz Albris peak.
The conical layout creates a broad, view-facing facade. Housing five apartments and two garages in total, the Casa Giuliani also features a maisonette, ‘folded’ into the two apartments on the upper floors. Facades and roof are clad in natural slate, while specific, funnel-like openings and large windows facilitate an extraordinary view and a rich influx of daylight.
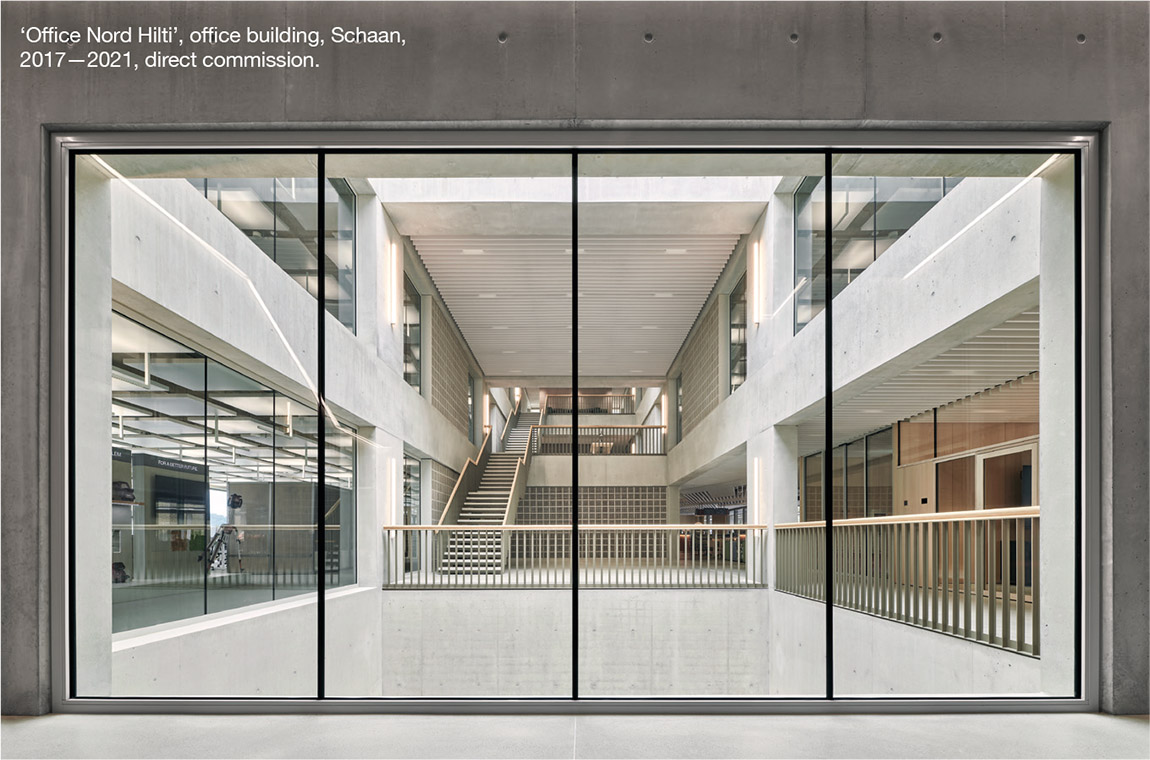
Office landscapes on hovering decks
The Office Nord Hilti building in Schaan has just been completed. The structure is placed between park and street, completing the Hilti campus towards the north west. Together with the existing buildings, it forms an interconnected ensemble between park, forecourt and street. The park-facing side features an arcade with conference rooms, and a restaurant. Fixed between shell and core, the support-less decks offer an ‘office landscape’ for flexible usage. In the light court, the interconnected decks invite people to meet and rest.
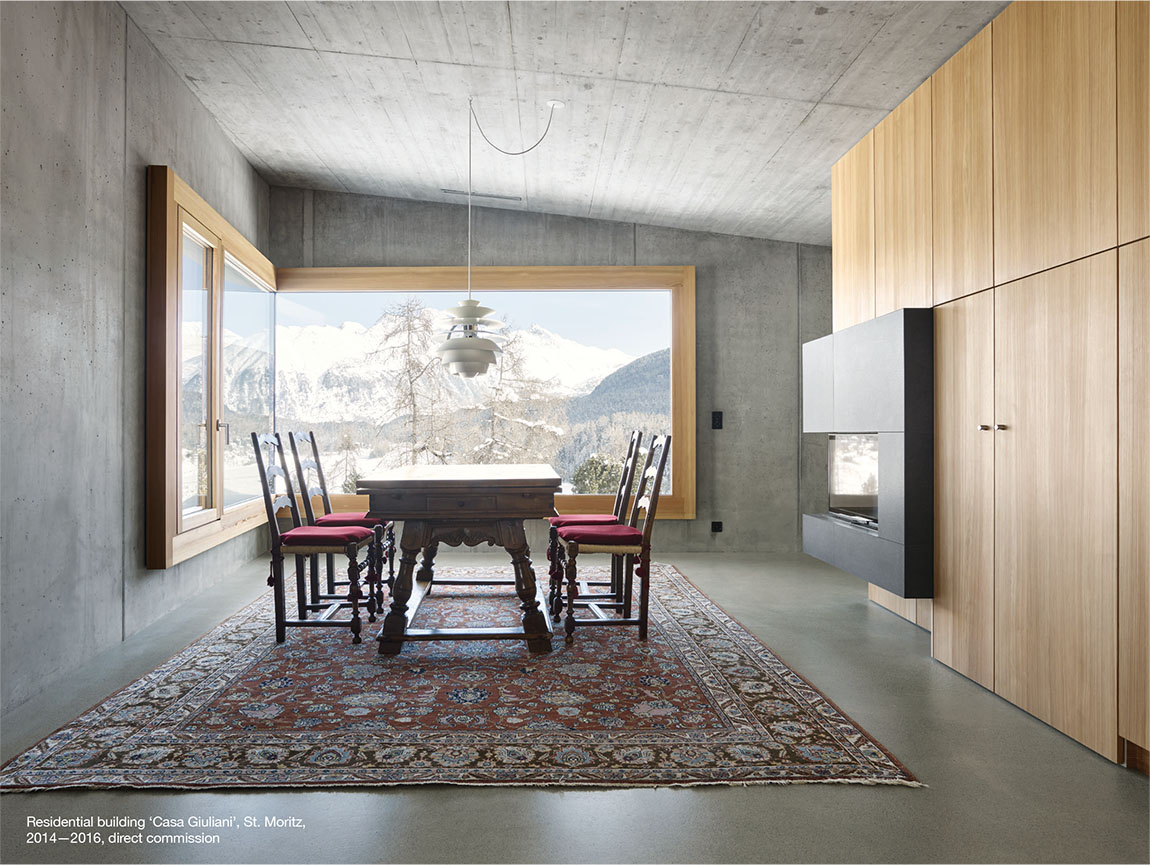
Large spectrum
The rich project scope currently in place at Giuliani Hönger Architekten includes an extension for the Zurich Stadelhofen station, two residential towers with handball arena (‘Pilatus’) in Kriens, a new intensive-care unit and a second clinic building for the Basel University Hospital, as well as the recent challenge of fitting a new apartment house in between the listed Old Town buildings of Regensberg.
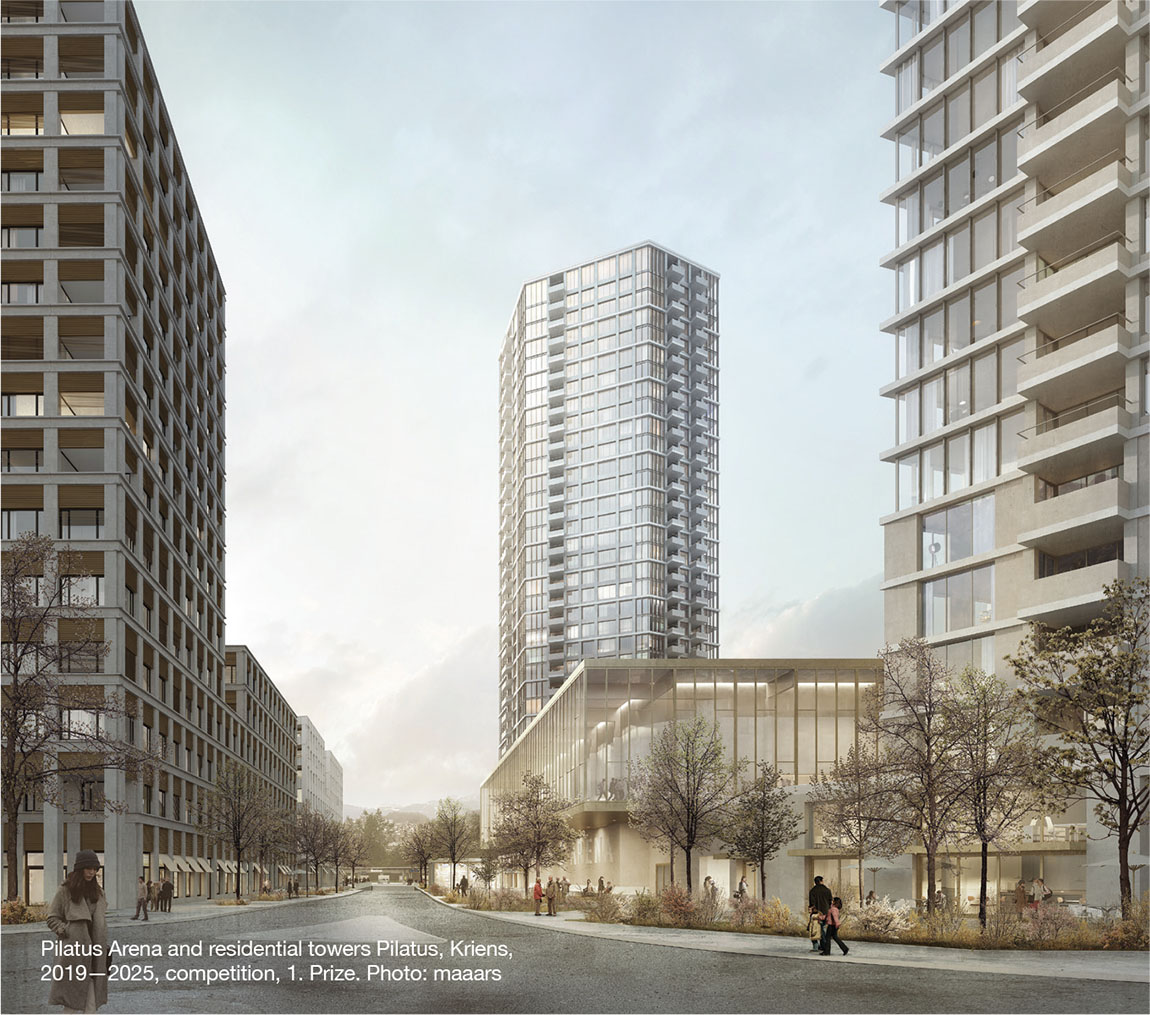
Web: https://www.giulianihoenger.ch
Subscribe to Our Newsletter
Receive our monthly newsletter by email
