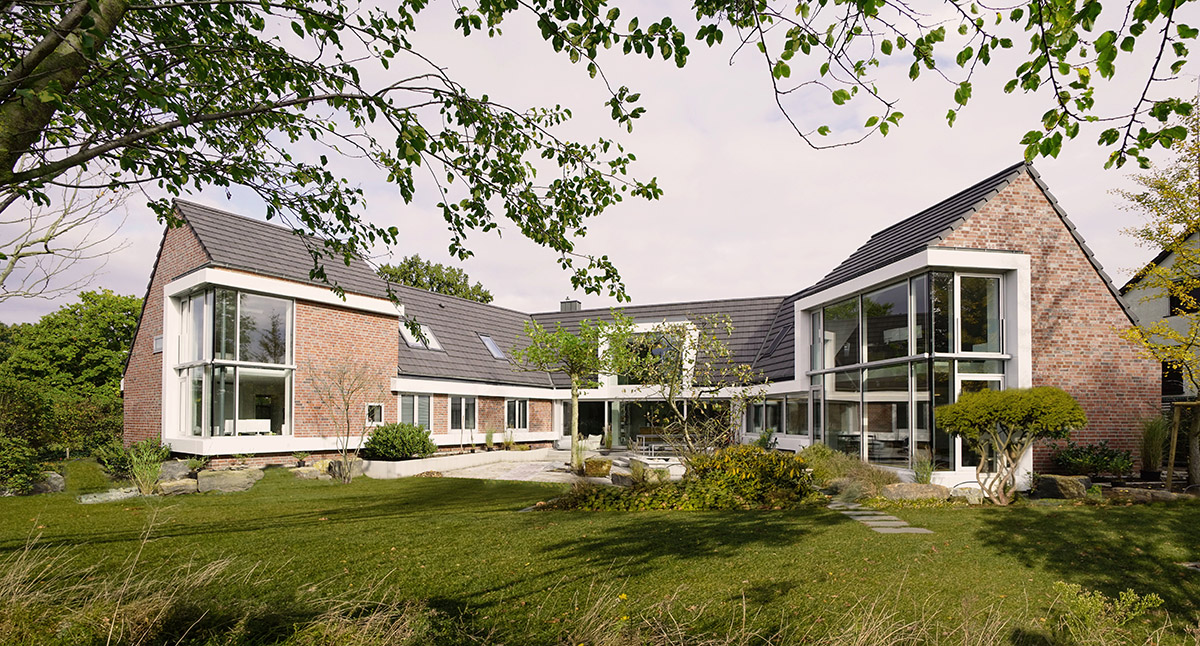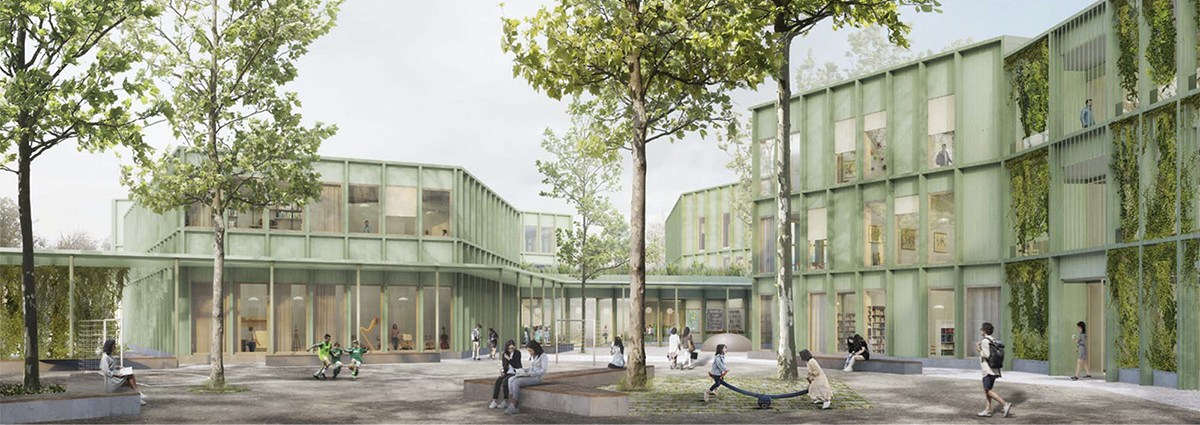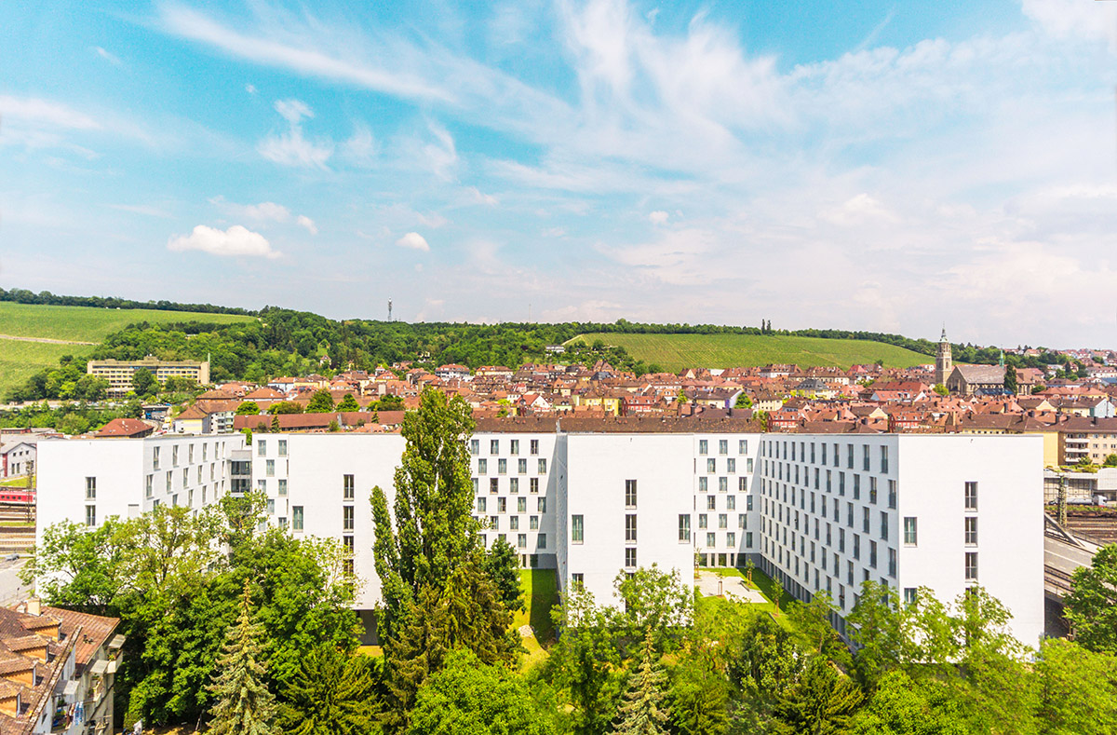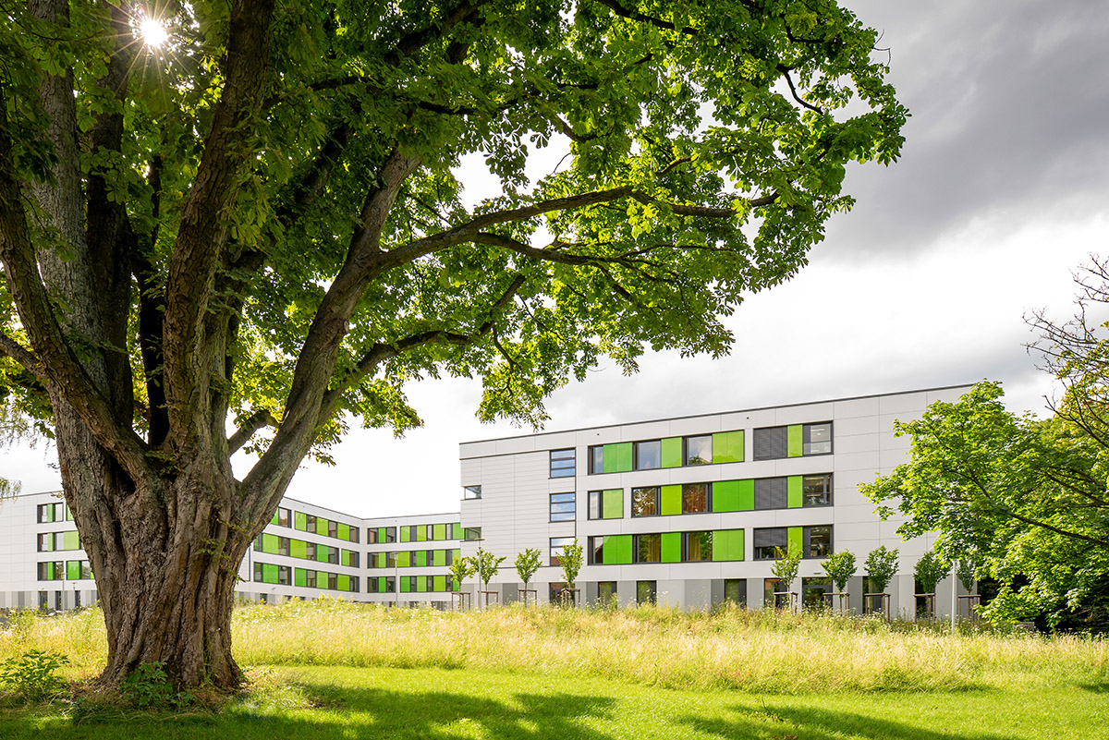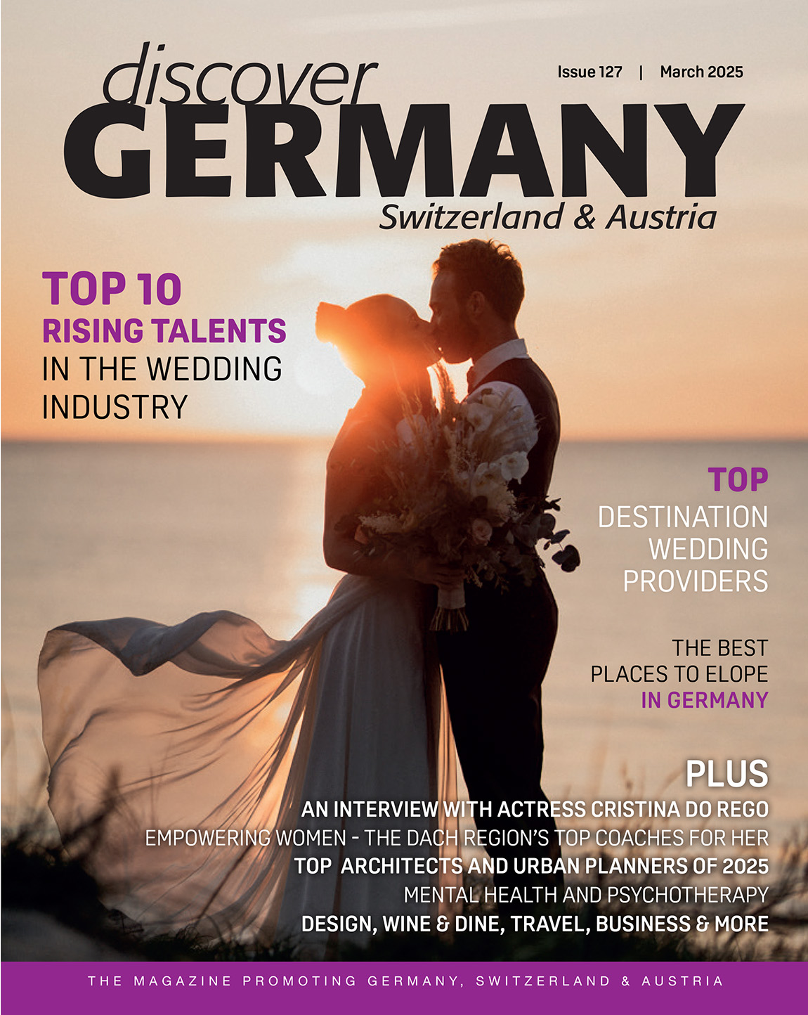ffbk architects: Artistic input and state-of-the-art technology
Text: Cornelia Brelowski | Photos © Johannes Marburg Photography
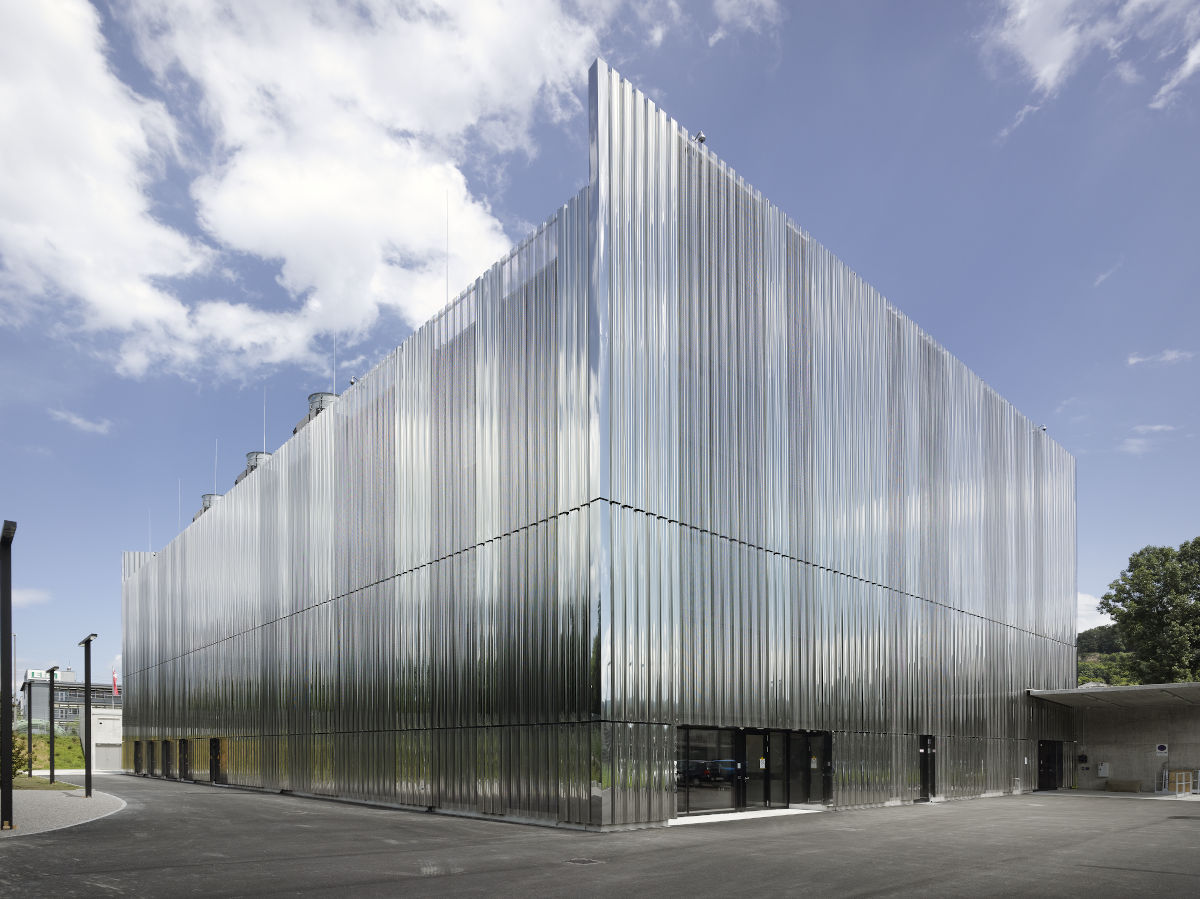
T he ffbk approach of ‘multi-sided architecture’ does not foster a certain style prevalent throughout their work. Instead, the practice forms teams to search for a creative solution for each individual project. The result is a design that presents the direct reaction to its locality and the complexity of the task as such.
For ffbk, their clients’ ideas are the guideline for which they create the best possible architectural solution. Teams are specifically put together to match each individual project. This means that the resulting buildings remain unique in their appearance and style while unanimously promoting a close connection to the arts. An ‘open’ design approach like this allows for constant innovation and development.
Turning 60 this year, the practice stands on a long tradition. It was founded in 1957 by architects Walter Förderer, Rolf Otto and Hans Zwimpfer in Basel. The trio worked together for seven years, until Hans Zwimpfer took over sole leadership in 1964, for the next 40 years. A co-operational dialogue with the arts and their integration into everyday life has always been an important aspect of the work at ffbk, until today. The Peter Merian house in Basel, for example, features co-work by many renowned artists, among them Donald Judd, who accompanied the design process for both form and façade. The neighbouring Jacob Burkhardt house was created with Viennese artist Brigitte Kowanz.
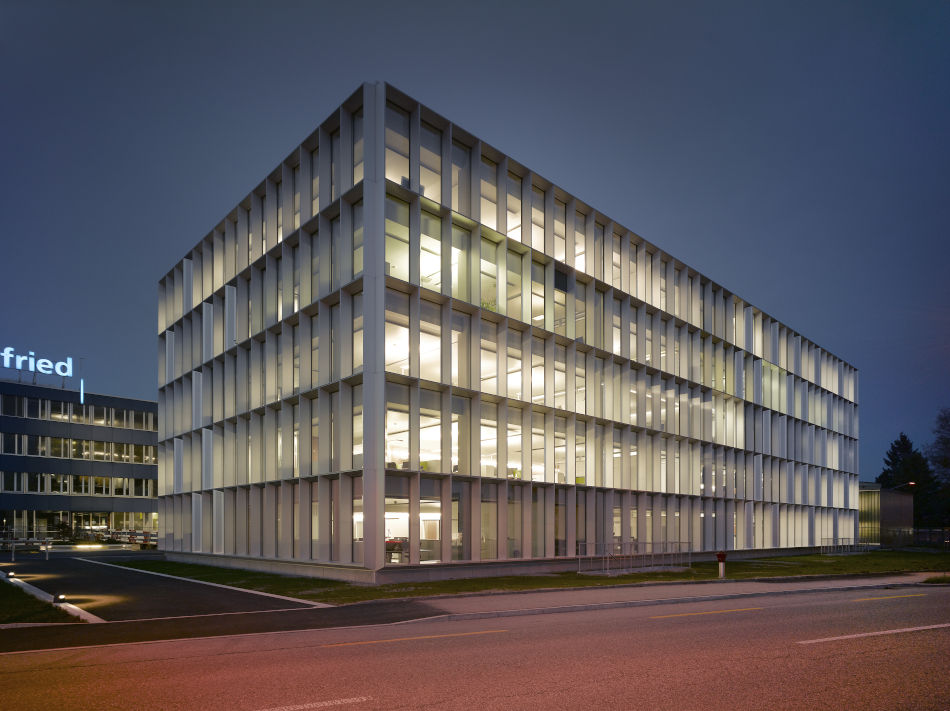
By end of 2006, the late Hans Zwimpfer (who passed away this year in January at the age of 86) sold his entire company shares to his longtime partners. It is co-owned and run by a leading team of architects consisting of Magnus Furrer, Alexander Furter, Philippe Burri (CFO) and Jan Krarup (CEO). Recently, the management team was joined by Jan Pircher. Today, the Basel-based practice, with a branch office in Zurich, counts around 50 employees.
ffbk clients can expect a creative and sophisticated design with functional and technical first-class solutions. The comprehensive service offer ranges from architecture and interior design to urban planning and utilisation strategy, through to project development and building management. High-quality packages widely exceeding any ‘standard service’ provide ffbk’s clients with a feeling of safety and trust. ‘Multi-sided architecture’ for ffbk also means adjusting their offering according to task, respectively acting in various roles ranging from traditional architect office to general contractor.
Projects mostly stem from competitions, presentations and solution proposals that gain the client’s interest and convince them to work with this high-profile office. “Our main asset is our analytical approach,” says architect Jan Krarup, “We strive to understand our clients and their ideas and needs before starting on the first draft. Also, we consider ourselves lucky to have built an excellent reputation. In many cases, satisfied clients come back to us with new projects.”
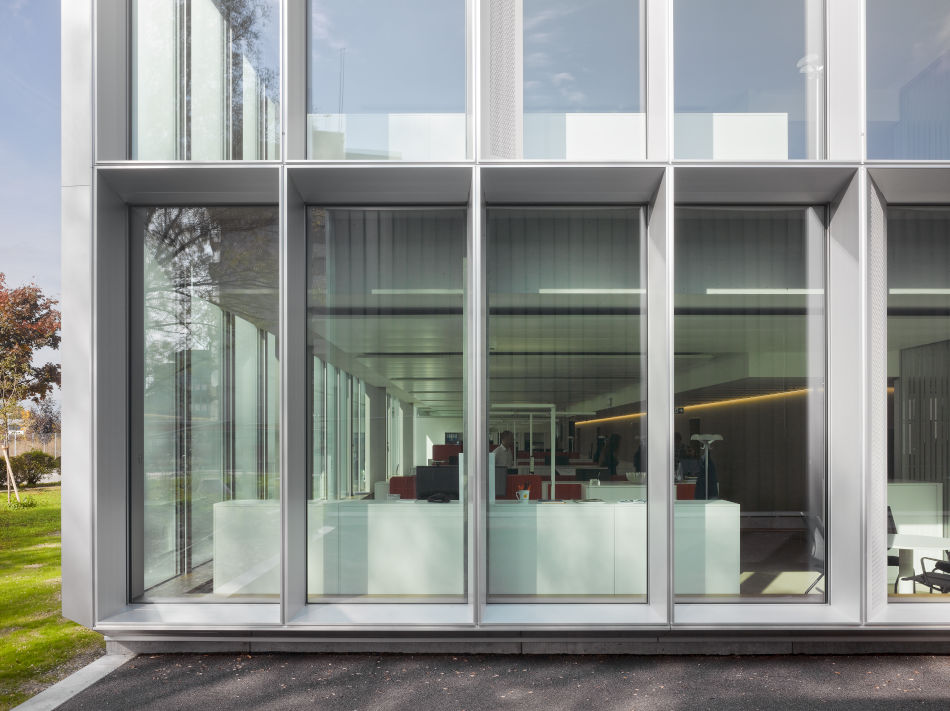
Project development will be the strong pillar to build on for many years at ffbk. Uniting a large number of competencies under one roof means that ffbk enjoy the freedom to develop ideas and realisations of their own, lately shown with their new office building ‘Oslo Nord’, situated in the industrial Basel ‘Dreispitz’ area which is just now at the beginning of its transformation. The quarter benefits from the presence of the Academy of Art and Design Basel, the House of Electronic Arts as well as a number of radio studios, sound and photo studios. An event hall and many small creative workshops also mark this unique area. The new office location, created on the basis of the ffbk test planning, was set as a core and shell construction on an iron-shaped plot. Featuring high ceilings in addition to an open layout, it offers generous variations of office and commercial spaces for the creative sector. 12 attractive penthouse apartments round up the design. To achieve large-scale, connected workspaces, the building outline follows the plot shape, giving the structure a landmark appearance within the district. The ‘building for alternative living and working spaces’ was designed with the help of three-dimensional planning and serves as a model for innovative project development. This ‘prototype’ helps ffbk to gain experience they will use to optimise future complex planning and building processes with BIM (Building Information Modelling) for their clients. Digital planning is a major theme in 2017 and will be included in the construction process even more in 2018.
Other recent major endeavours realised by ffbk architects include
the façade of the visually impressive Tesla data centre by the Birs river, which reflects the hues of its immediate surroundings with brightly gleaming, high-reflective effects. Here, clients from the IT sector can rent spaces on three floors with ideal, safe conditions for their servers. With regard to possible high water levels of the nearby river, the building features no basement. Realised through a massive steel and concrete structure, the external walls are made of sandwich elements and feature a ventilated chrome-nickel steel façade. The building was recently awarded with the ‘Marketing und Architektur’ gold medal.
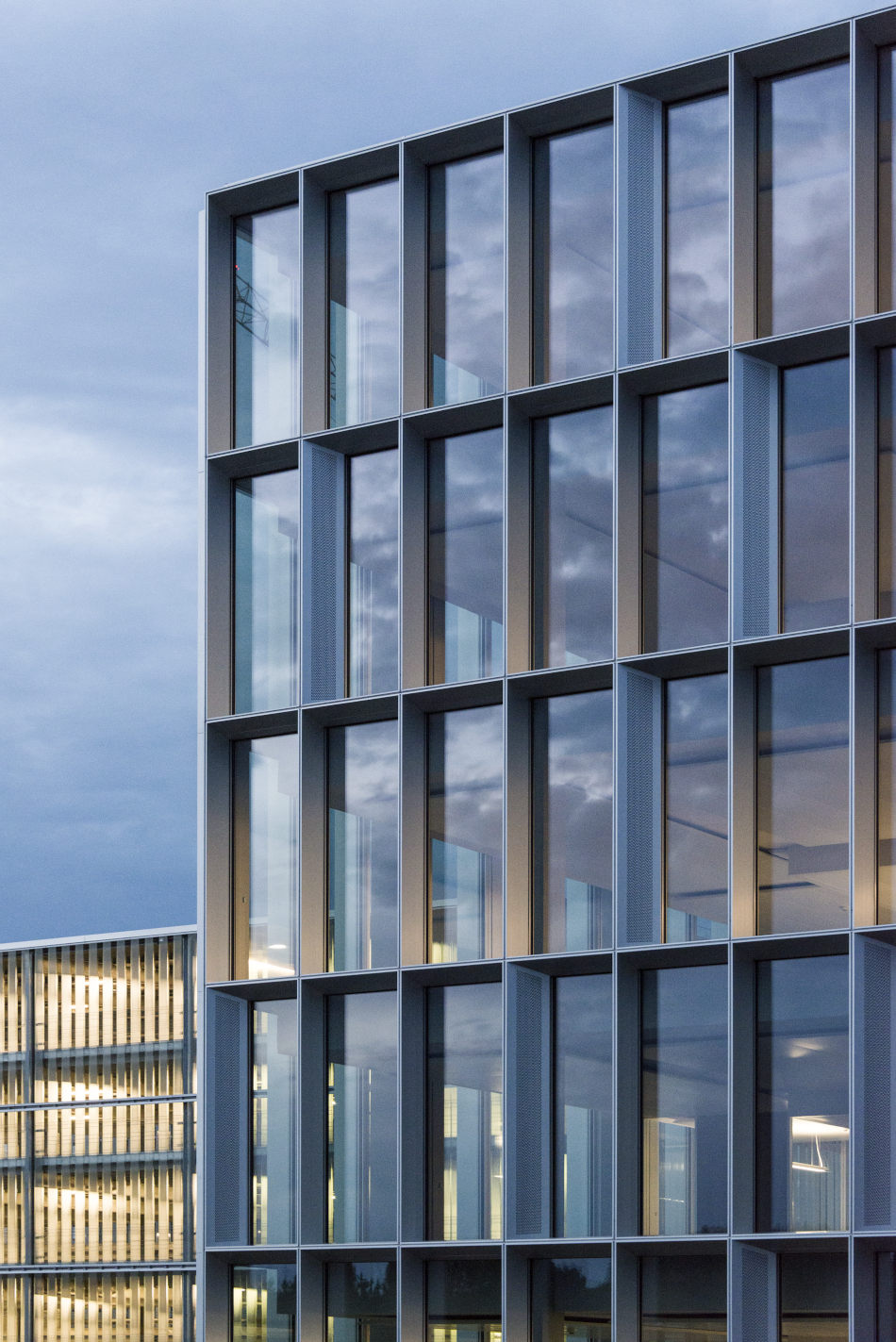
The Oensingen multipurpose sports hall is oriented on the existing access axis of the school complex. The partially entrenched building volume features a ground-level entrance which, on entering the building, offers a wide view of the pitch. The exposed concrete building is marked by both the reduced choice of material and the clear, streamlined layout. The rhythm of open and closed spaces within the structure and façade grants a range of interesting views and perspectives.
Both the Tesla data centre and the Oensingen multipurpose hall projects won ffbk the 2017 best architects award.
Just like the Oslo Nord project, the Zofingen forum is a perfect ffbk example of project development on the interface between city borough and industrial area. It features two new office buildings with café, conference centre and car park, at a central location. Support-free office plans allow for a variety of expansion options for the interior spaces. The façade, made of extruded aluminum profiles, is structuring the entire shell of the building while creating manifold impressions of colour hues and atmosphere according to sun angle and light conditions. The two new office buildings as well as the car park adapt to the surrounding park area and form a harmonious complex with the existing conference building. A slightly elevated courtyard plateau connects the ensemble.
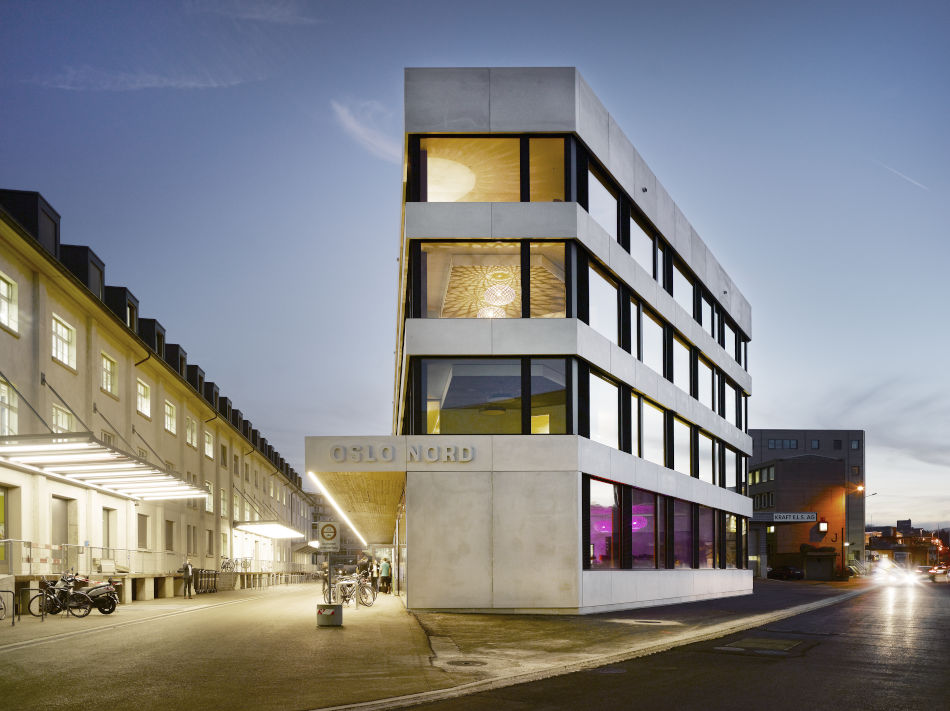
ffbk architects strive to balance technical functionality, which sometimes tends to throttle a design process, with creative values and aesthetics so that neither is suffering. Because of that, the majority of their projects are marked by high level, state-of-the-art technology. The creative edge comes in by making a point of integrating renowned artists in their work on many occasions.
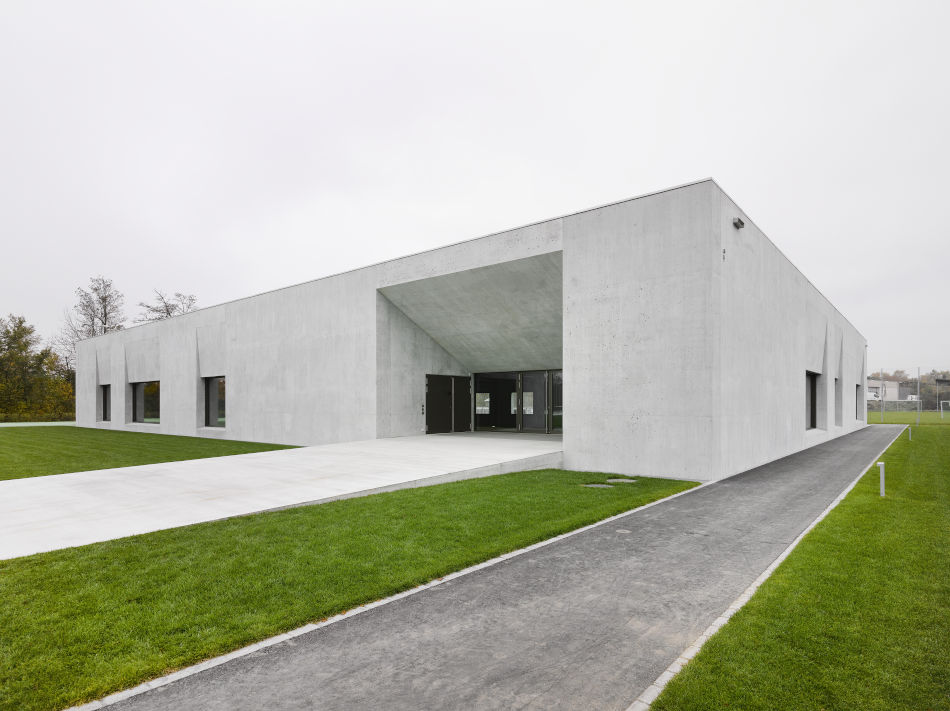
Subscribe to Our Newsletter
Receive our monthly newsletter by email
