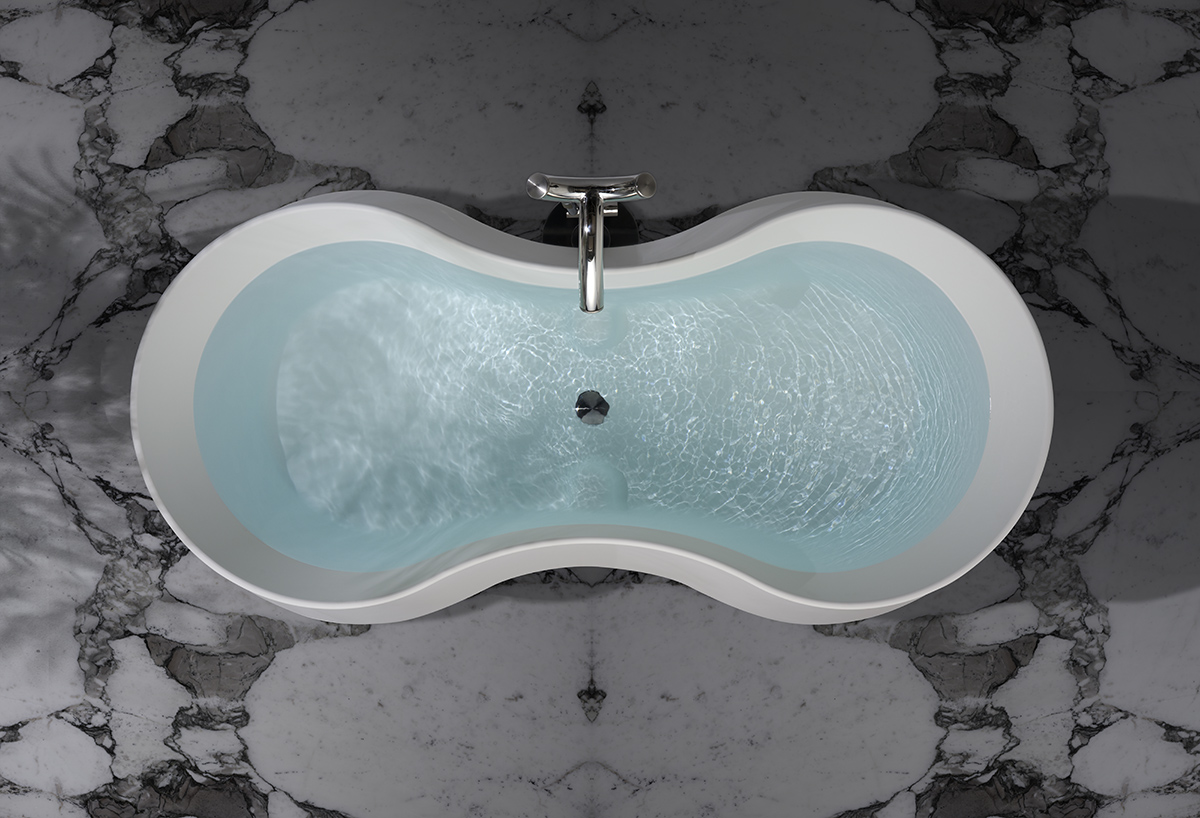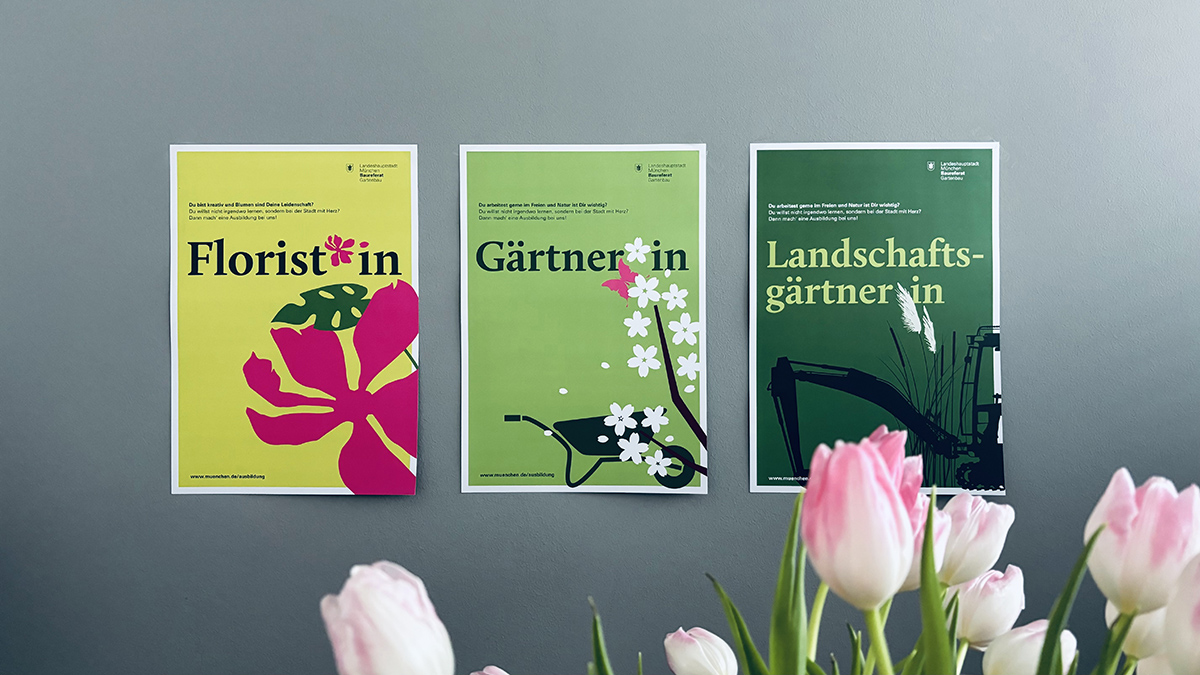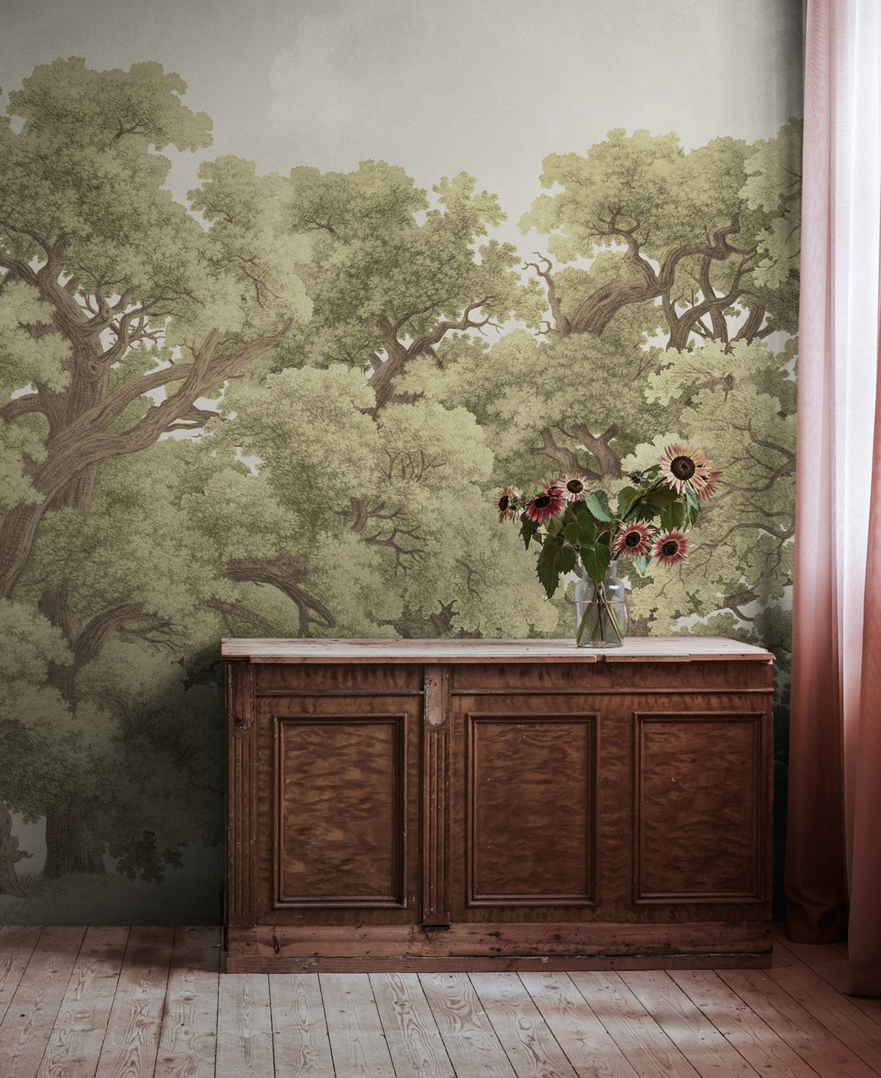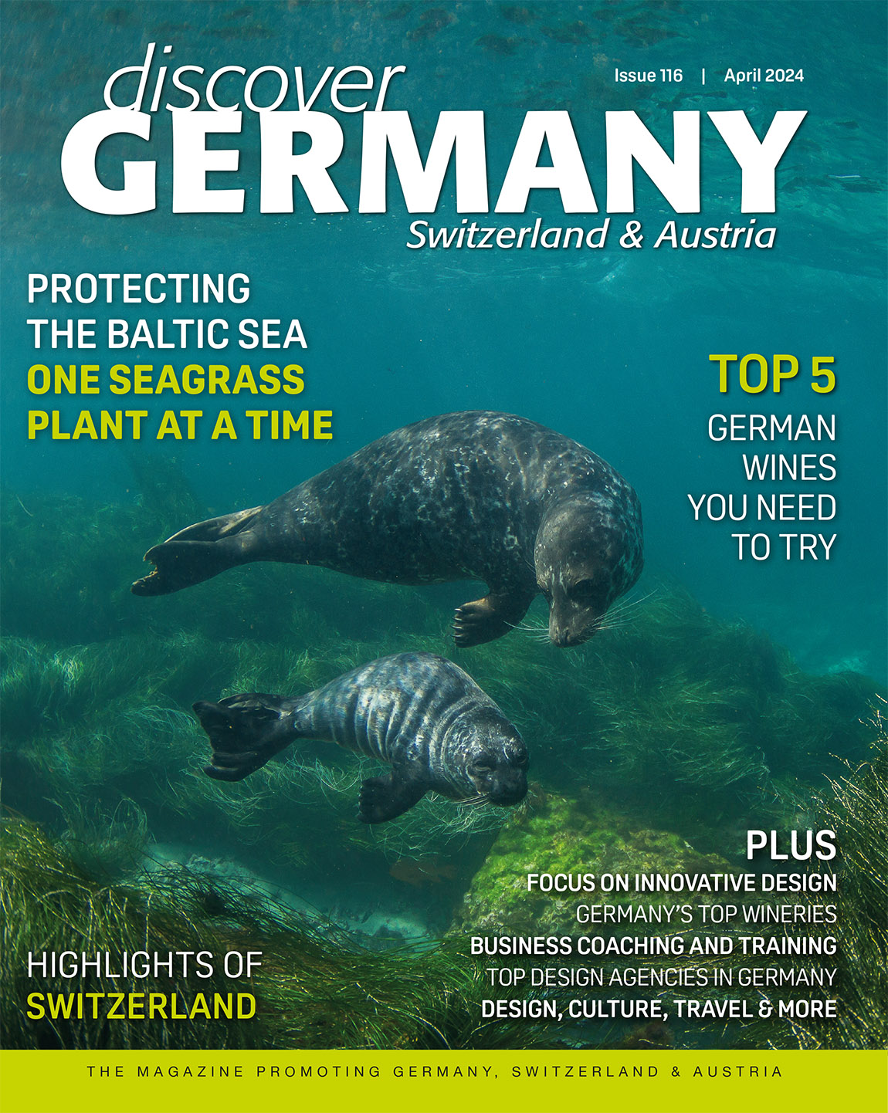Enhanced modernism: BWM Architekten design and transform hotel culture
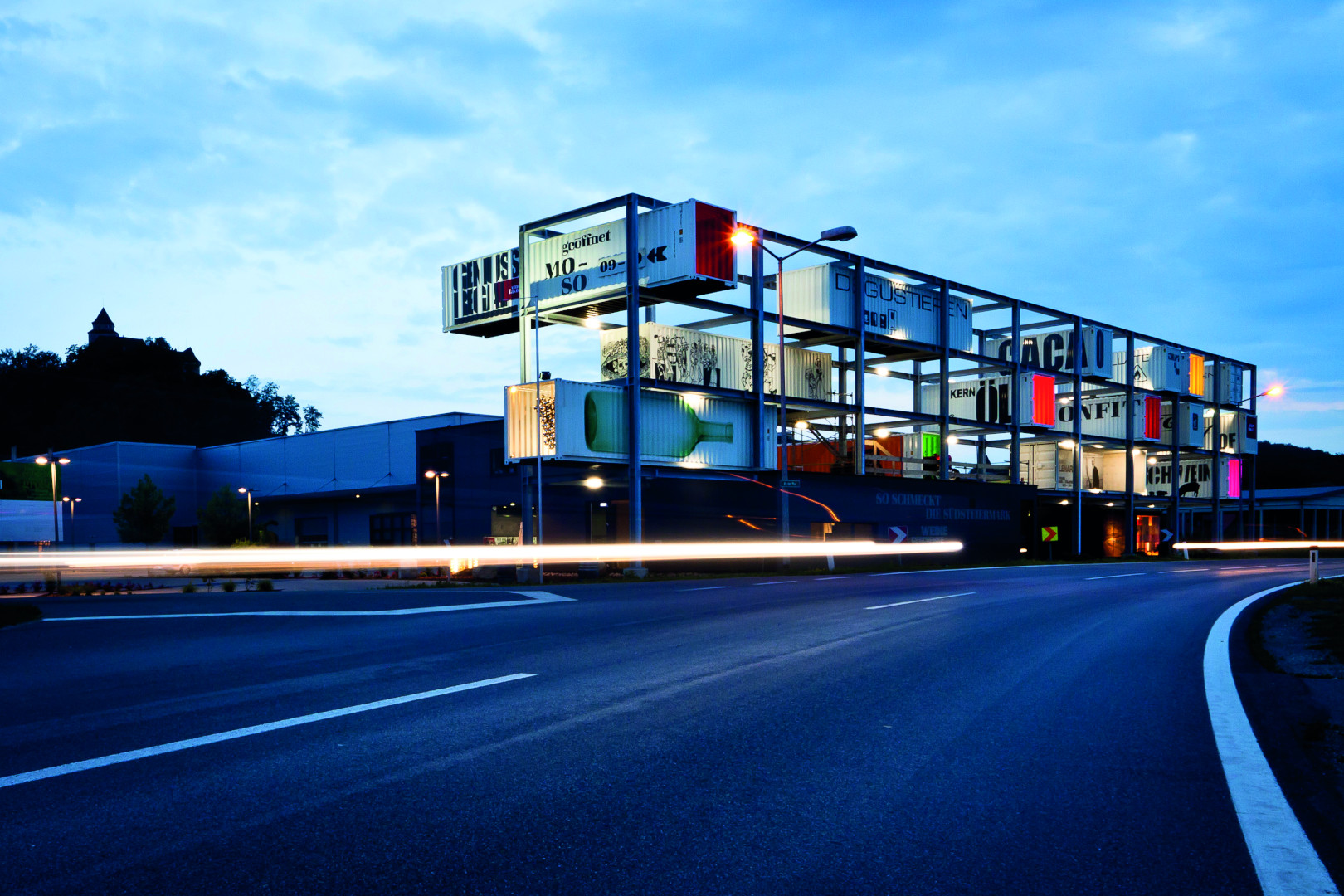
BWM Architekten have found their own unique way of gently transporting valued tradition into the here and now.
The Vienna-based BWM Architekten architecture firm was founded by Erich Bernard, Daniela Walten and Johann Moser in 2004. Their cooperation began in the late ‘90s when they worked on their first retail project together. Markus Kaplan joined them in the very year the firm was established and became a partner in 2014.
Today, BWM employ a team of architects, urban planners, designers and artists as well as landscape and interior architects. The multinational team’s main fields are urban planning and building, commercial, retail and hotel architecture as well as museum and exhibition design. A general examination of buildings in the context of inner city architecture, preservation and the post-war period forms a central theme of their work.
Outstanding projects include the internationally acclaimed Hotel Topazz and the Genussregal – an exhibition structure designed for businesses based in Styria. BWM developed both the concept and content for the Taste of Styria exhibition, in cooperation with the Vogau-based Vinofaktur. The elongated, industrial-looking steel structure bears colourful containers, each standing for a local producer. ‘Das Genussregal’ translates as ‘the rack of delights’ and its bold design has created a new landmark, attracting many visitors. The exhibition focuses on the tasting of regional products. Various types of interactive set-ups provide information about local produce and the Styrian region in an entertaining way, thus presenting an innovative approach to transferring knowledge.

Literaturmuseum. Photo: © ONB / K. Pichler
Hotel Topazz, a corner building situated on one of Vienna’s smallest property sites, was completed in 2012. Its iconic brown mosaic façade both absorbs and reflects natural light and makes the building an eye-catcher. The design of the exterior calls to mind a glistening smoky quartz and is characterised by striking elliptical, slightly protruding window openings that give the façade a three-dimensional, almost sculptural quality. The unconventional, distinctive treatment of the façade forms an unusual physical presence in the fabric of Vienna’s historical architecture.
BWM’s clients are those looking for long-term commitments marked by a professional attitude, for example enterprises looking for custom-fit architecture to match their goal. They are often lateral thinkers, looking for a joint project process at eye level. The conscientious handling of a company or builder combined with an in-depth briefing strategy form a central part of BWM’s work. Cooperation is a key principle for them and this attitude facilitates co-created business concepts such as the successful Genussregal project.
Recent BWM projects include Hotel Caroline, a new building with 27 rooms joining the existing structure. BWM Architekten were responsible for both the exterior and the interior design and handover day was in June. The hotel is situated in the heart of Vienna near the main station and consists of two parts stemming from the 19th century, now joined through the new, central corner-building. The five-story clinker façade with its warm brown and red hues is reminiscent of the industrial history of Vienna’s tenth district that still marks a few buildings within the surrounding urban landscape. The rough-looking industrial exterior is contrasted by cosy interiors that form a modern version of the old Viennese salon tradition. Upholstery furniture is joined by Thonet chairs; warm wood meets smooth fabrics. The rooms are styled each in their own way, an individuality enhanced by the façade with its off-set window openings, creating different variations for each floor. Timeless elegance marks this project, which brings the Viennese salon right into modern hotel culture.

grätzlhotel karmelitermarkt. Photo: © Heidrun Henke
For 2017, big plans are in the making together with the BWM sister company bwmretail, namely the Europe-wide expansion of the ‘moxy hotels’, a fresh concept of moderately priced boutique hotels with a vivacious, modern interior. Furthermore, a new residential building will be built in Vienna’s central Traungasse. Last but not least, BWM’s very own brainchild, the young and hip ‘grätzlhotel’ concept managed by the firm itself with its partners from URBANAUTS Hospitality Group, is to expand to other cities.
BWM Architekten will also participate in the ‘Future Energy’-themed EXPO 2017 in Kazakhstan with their design for the Austrian pavilion under the motto “with heart, brain and muscle strength”. Their interactive exhibit will playfully deal with the human energy potential.
BWM Architekten see their work mainly as an all-round concept of joint expertise, aimed at the best possible outcome: “Our architecture is both modern and timeless, economical and sustainable. As opposed to architectural posturing, our aim is to create premium architecture, executing the highest possible standards with regards to content, design and architectural quality.”
TEXT: CORNELIA BRELOWSKI
Subscribe to Our Newsletter
Receive our monthly newsletter by email

