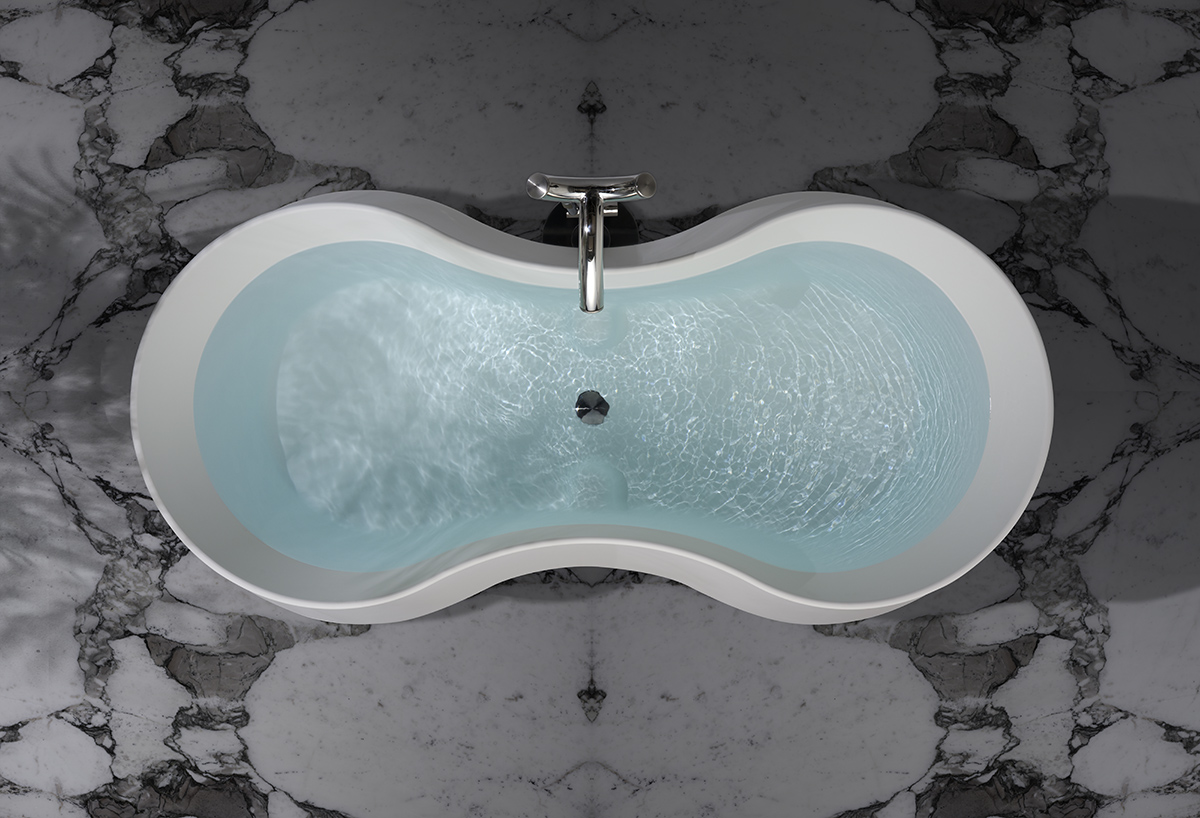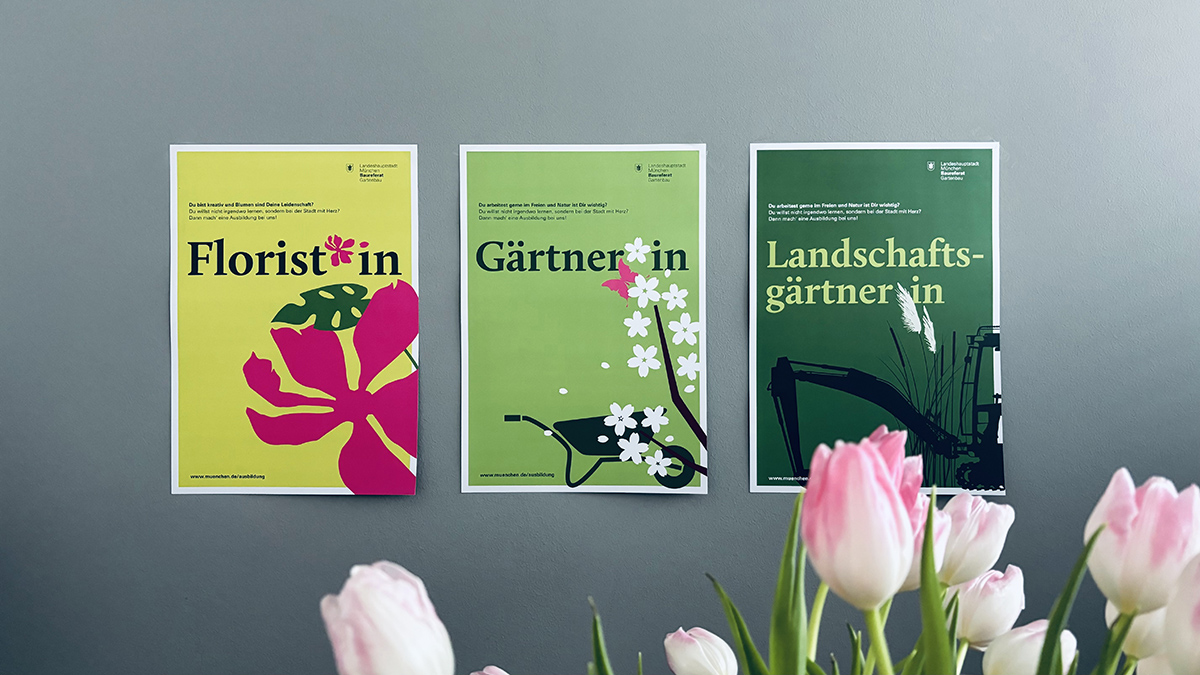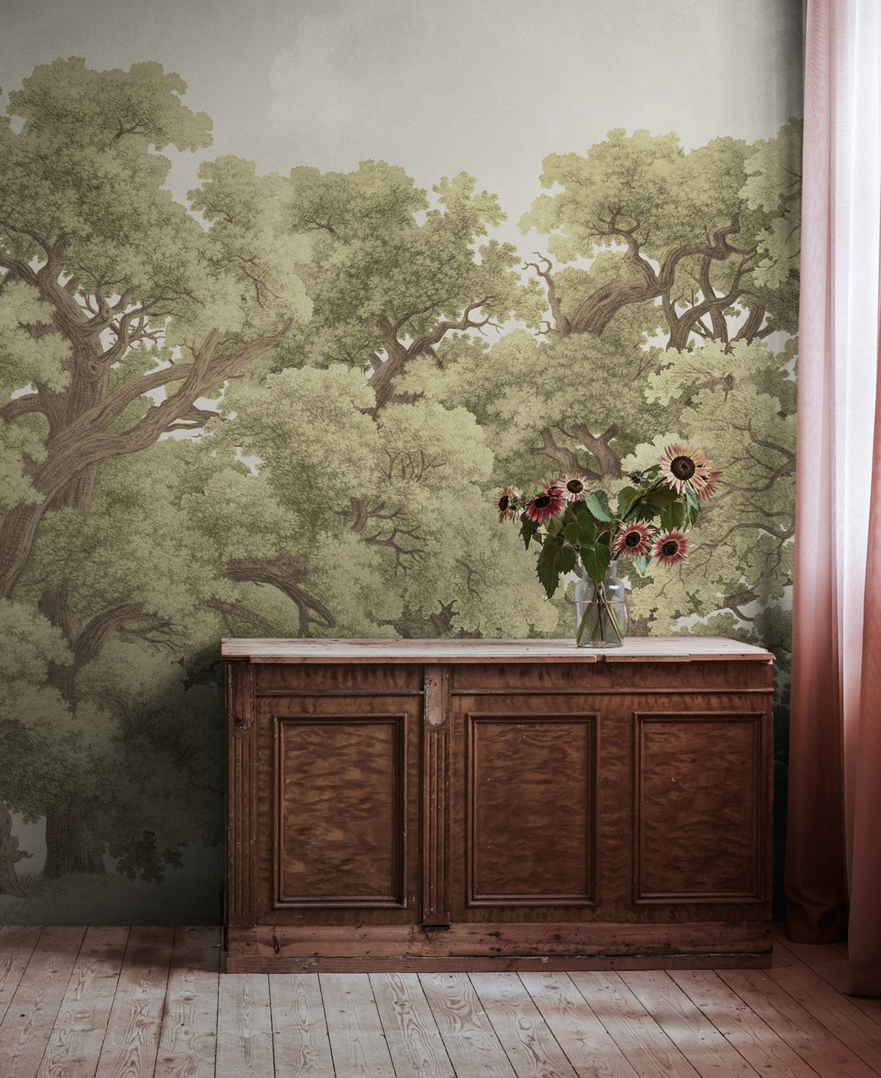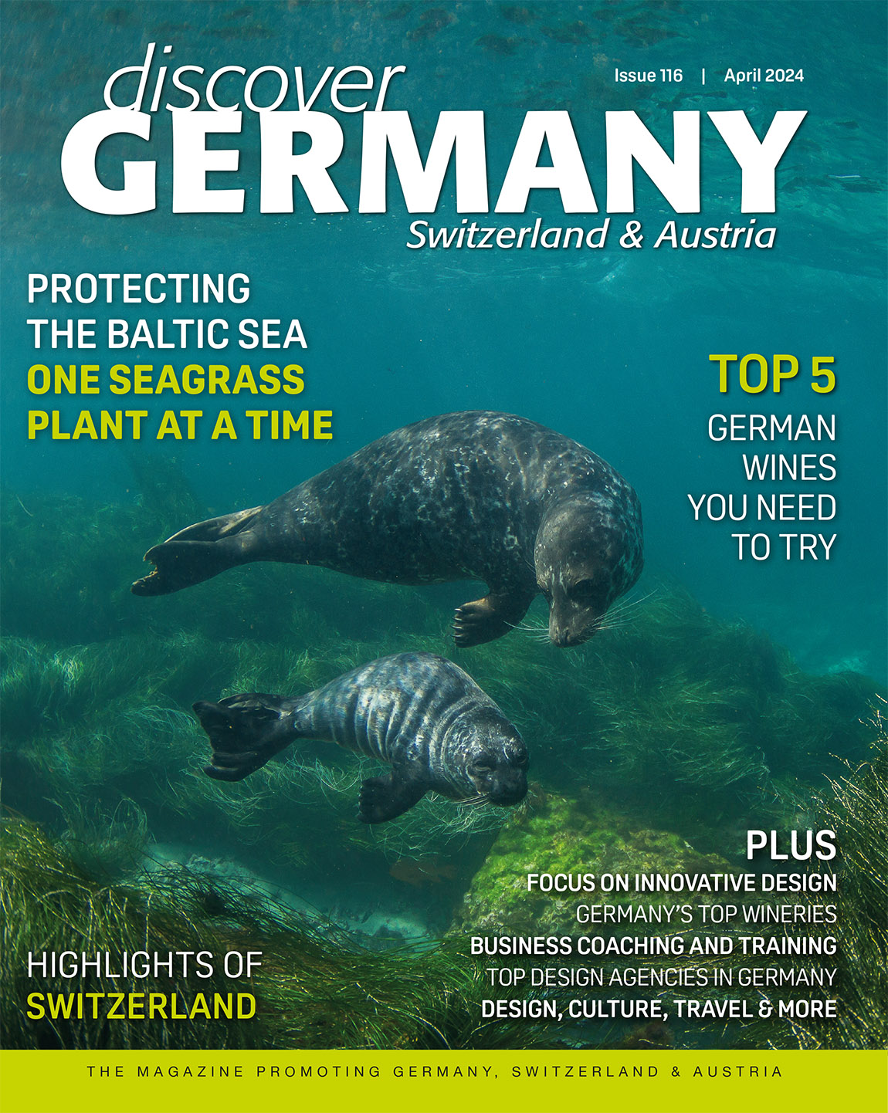Combining playful ease with subtle elegance
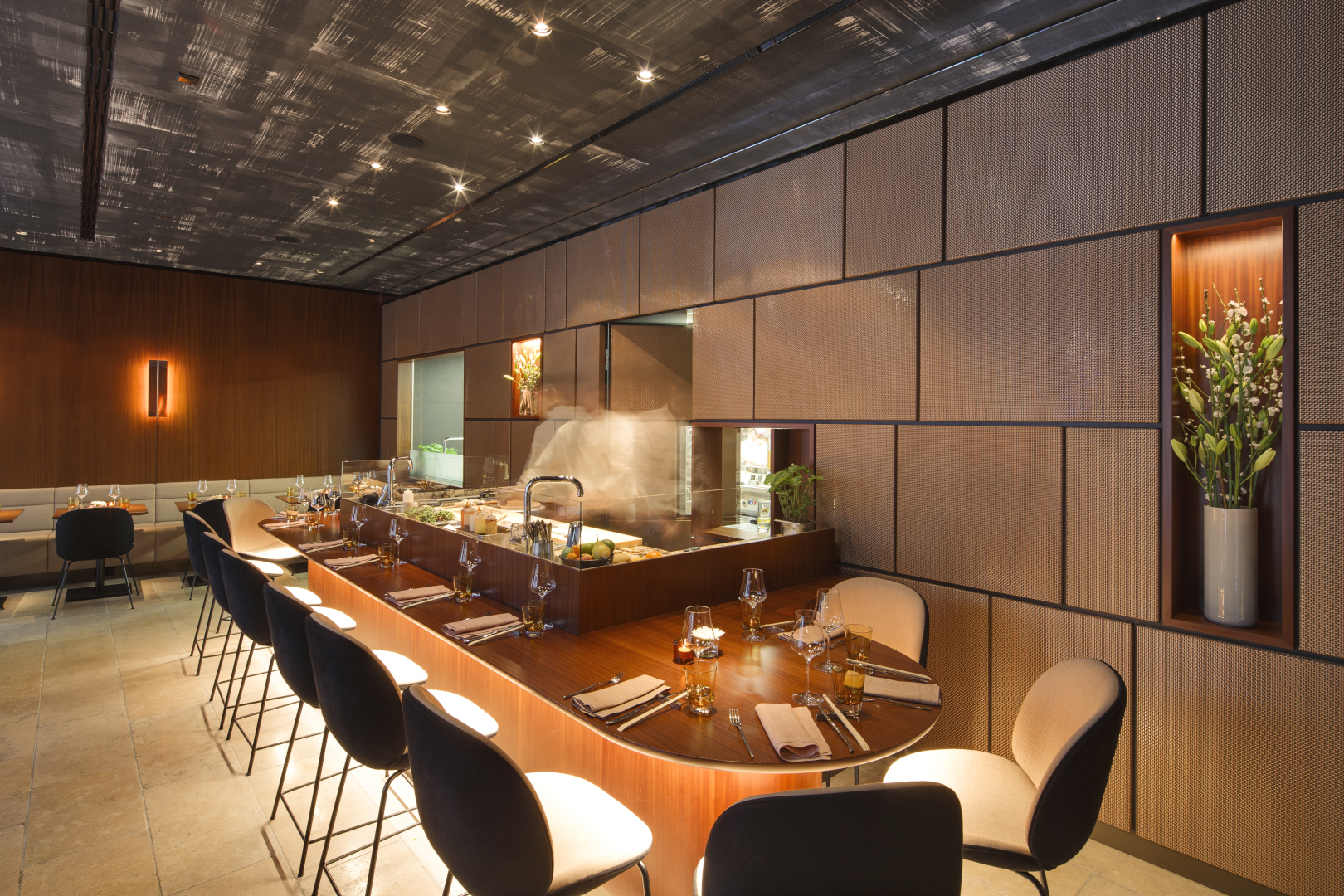
A diverse range of skills is a core strength of BEHF corporate architects. Founded in 1995 and located in Vienna, the top Austrian architecture and design firm has successfully completed a wide range of prominent projects from shopping centres and hotels to office spaces and residential buildings.
When implementing projects, BEHF corporate architects feature an individual aesthetic quality which is on a high technical level. Addressing the specific needs of both building owners and occupants, it goes without saying that the group of architects also follows building standards to conserve resources at the same time. In doing so, BEHF’s language of architecture draws a bow between playful ease and subtle elegance, combining aesthetics with functionality.
The three co-founders Armin Ebner, Susi Hasenauer and Stephan Ferenczy launched the firm in 1995 after studying together at the University of Applied Arts Vienna. “Everything began with a company’s request to design a future outlet with a size of about 3,000 square metres,” explains Ebner. Today, the team provides design services in corporate architecture, urban design, restorations, and interiors for a wide variety of public and corporate clients. BEHF corporate architects even received the Real Estate Brand Award and was honoured as Austria’s most valuable architecture brand.

Vienna’s former post and telegraph office is being turned into large-dimensioned office spaces and a hotel suite. © Andreas Wallner
Combining history with a contemporary design
One of the Austrian architects’ prestigious projects, which they finished just recently, was refurbishing the famous department store Stafa. Opened in 1911, the striking, nine-story building has now been converted into a hotel and retail spaces on the basement floor. So far, the Stafa Tower has been Austria’s oldest building which received the international green building certification LEED (Leadership in Energy and Environmental Design).
At present, BEHF corporate architects are working on a project which is about to be finished this summer: The former post and telegraph office at the Naschmarkt, Vienna’s most popular market, is being turned into large-dimensioned office spaces and a hotel suite. “There are going to be flexible office spaces on five levels of the listed building, which will offer perfect working conditions with a lot of daylight,” says Ebner. “We want the building’s historic character to blend with a contemporary design.” What made the former post and telegraph office so special, was a felicitous combination between functional use and architectural representation. The architects therefore try to pick up these aspects for the current modification. The integrated hotel suite is yet another distinctive feature. All tenants will be allowed to use it gratuitously, for example when they would like to accommodate external customers. The roof terrace is going to be publicly available, too.
Residing above Vienna’s roofs
The international BEHF team of about 100 architects is also involved in building the MGC Plaza, a new urban district at the Erdberger Mais in Vienna which distinguishes itself with broad, public, free and green spaces. According to the plans, there will be three high-rise blocks of flats soaring above an urban semi-basement, whose green roof can be shared between households. BEHF corporate architects designed one of these high-rise blocks. “We understand architecture as a medium of communication. Buildings contribute to the well-being of people – they can create a feeling of comfort which is generated through shapes, materials, colours, light and through a harmonious appearance,” Ferenczy explains.
Another project, which was finished last year, is the refurbishment of Shopping Graz Nord, a specialist retailer centre of approximately 10,000 square metres. BEHF corporate architects not only rebuilt and expanded the centre, they also updated it technically. Now, this location offers attractive new retail and catering spaces.

The front view of the elegant restaurant Shiki in the historic centre of Vienna. © Bruno Klomfar
Gaining inspiration in Tokyo and London
Big companies like Deutsche Bank AG, REWE AG, Telekom Austria and Real Invest rank among BEHF corporate architects’ clients. But next to corporate architecture designs, the Viennese firm has also created various gastronomy concepts. To name an example, the team designed the elegant restaurant Shiki in the historic centre of Vienna, which combines Japanese tradition with a European cosmopolitan presence. The restaurant bears quite an individual signature: by using just a few puristic, high-quality materials like bronzed brass or handmade paper, the interior design features a sensual minimalism. The different areas of the restaurant, to which a Japanese garden, as well as a terrace belong, therefore have a simple, yet subtle architecture. When designing the sanitary facilities, the architects were inspired by study trips to Tokyo and London.
In future, BEHF corporate architects seek to further advance in order to continue providing perfectly tailored solutions. Therefore, the team is willing to partly redefine itself in terms of organisation as well as expanding and deepening skills, which are essential to meet customers’ demands. Ebner is confident of the firm’s future: “Fortunately, our team keeps on growing, so that we are able to continuously reinforce our efficiency particularly abroad.”
TEXT: NADINE CARSTENS
Subscribe to Our Newsletter
Receive our monthly newsletter by email

