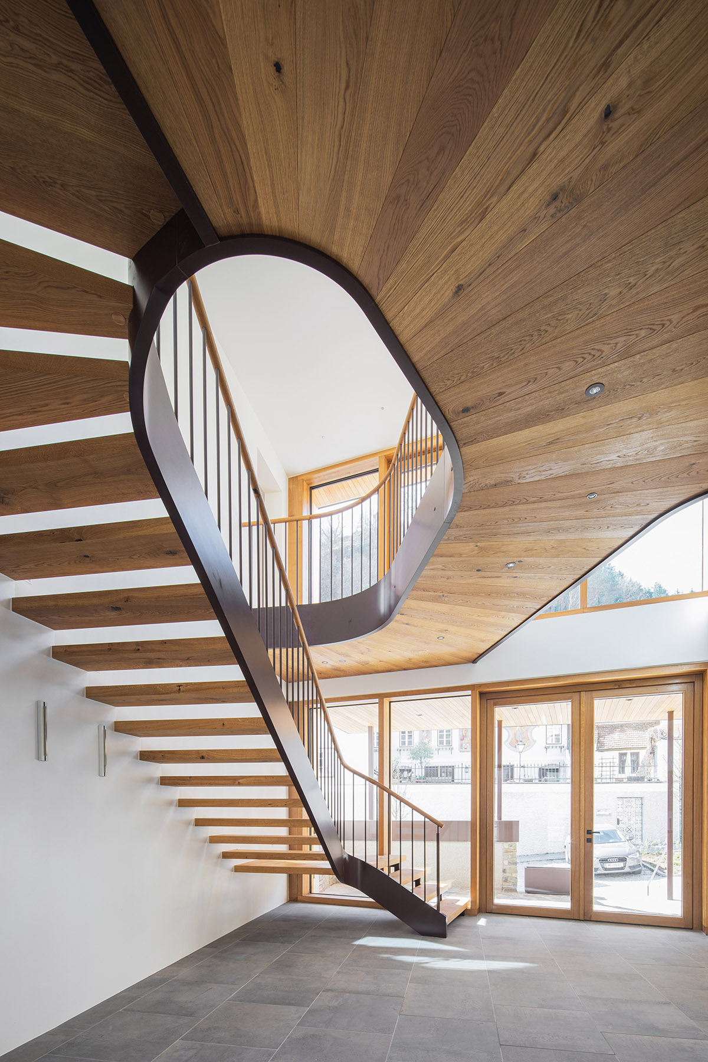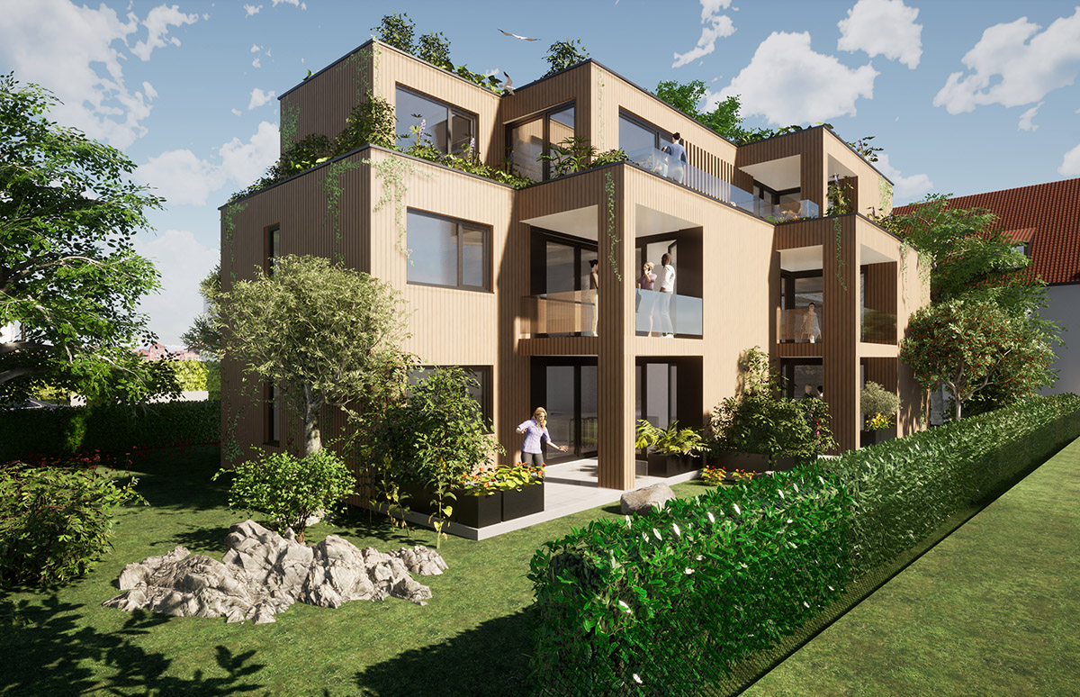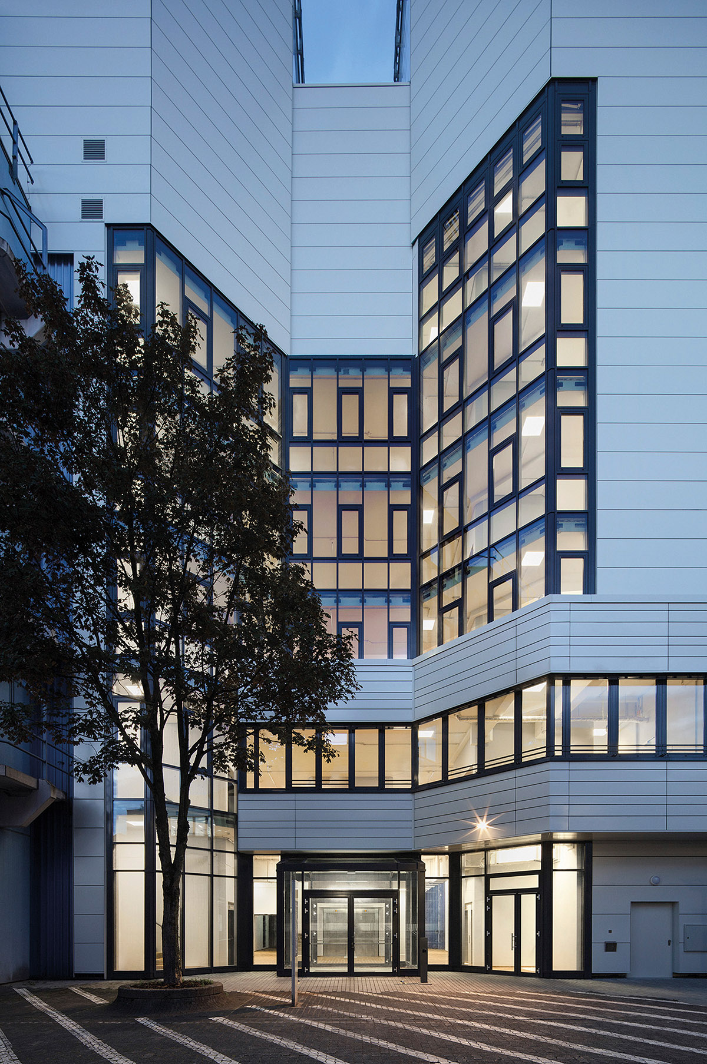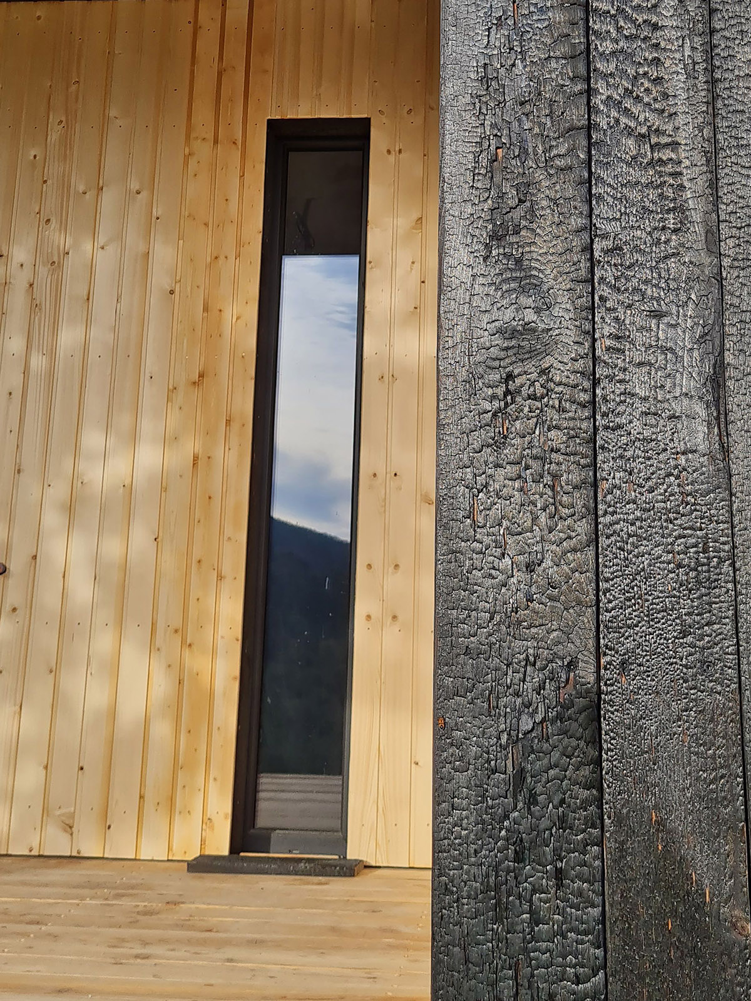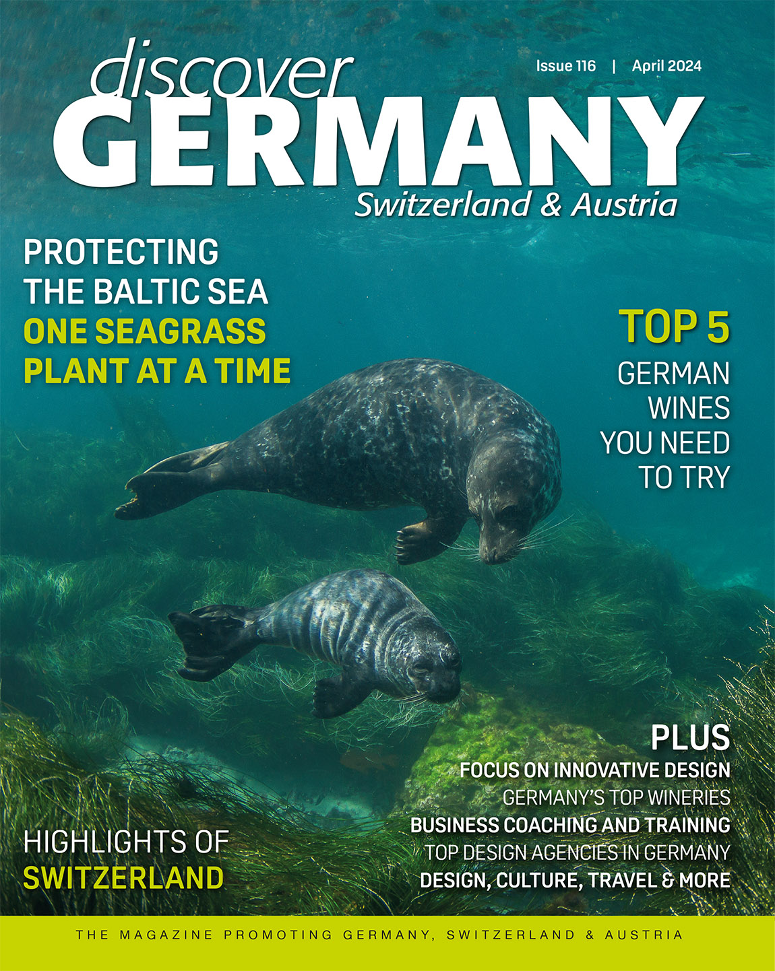DEON AG: With people for people
Text: Nane Steinhoff | Photos © DEON AG
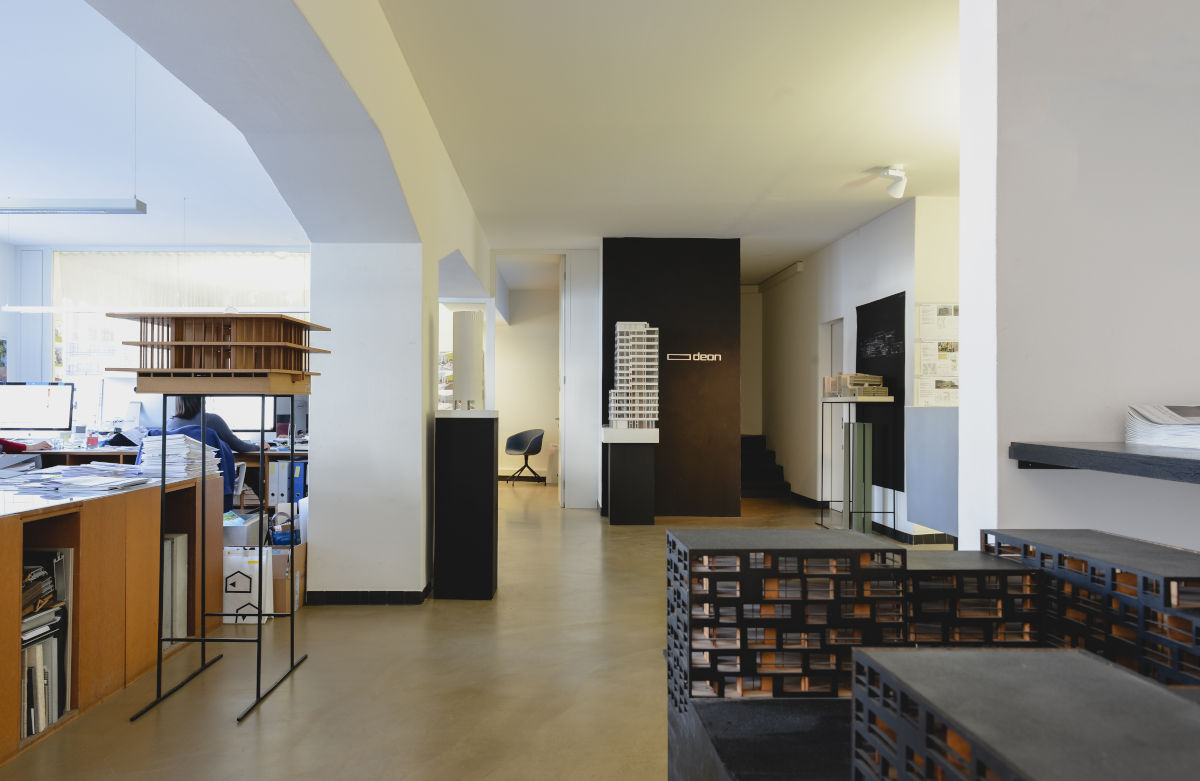
T he Lucerne-based architectural office DEON AG turns visions into concepts. Their specific approach of dialogical designing gives rise to an architectural quality that generates a strong identity and uniqueness in every project.
DEON AG is a supra-regional, internationally active and dynamic architectural office from Lucerne, which was founded by Prof. Luca Deon in 1999. He recalls: “We have been driven by the aim of creating innovative architecture with passion since our foundation. Thereby, we don’t rely on a specific style, a special building task or a certain size. Each project gets developed and designed from scratch and that’s why all our previous projects are characterised by a great variety of materials, shapes and space compositions.”
The importance of holistic cultural understanding
DEON’s approach is characterised by inter- and multidisciplinary teamwork which finds innovative and sustainable solutions through reconciling apparent opposites and turning visions into concepts. The company puts special emphasis on designing and developing high-quality architecture that complies with the latest technical findings. “Our holistic cultural understanding forms the basis of our work. We see our profession of planning and designing as a means to adding social and creative added value to our surroundings,” explains Martin Schuler, member of the executive board.
DEON plans and realises architectural and urban development projects in building construction and civil engineering and creates various structures as general planner and contractor. That is why it is no wonder that the architectural office has realised numerous award-winning residential projects, has come up with various industry and trade project ideas and has implemented innovative infrastructure and conversion projects. “We constantly maintain independence in all our activities,” adds Deon.
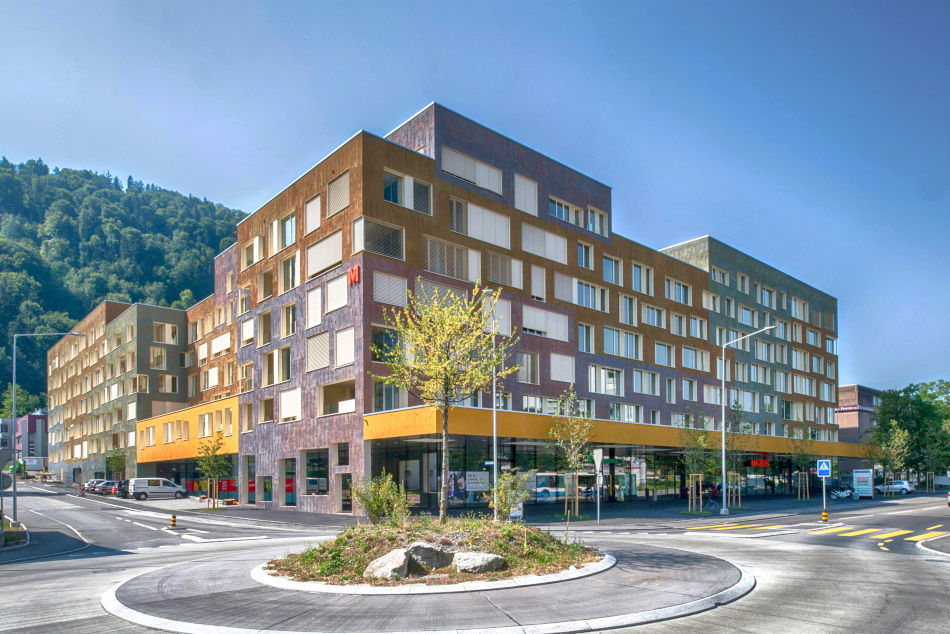
New living environments
One of their award-winning projects is the new construction of the interdisciplinary high-rise building ‘Obstverband’ in Zug. Comprising 15 floors, this impressive 52-metre-high project was completed in 2014 and meets the ‘Minergie’ standard with its special emphasis on building insulation and thermal pump heating technology. While the lower four floors house retail, commercial and office spaces, the top nine floors were reserved for 26 flats. A receding access marks the main entrance on the ground floor, while a wider office wing was visually connected to the surrounding development. A stilted living space and the attic, with utility rooms, complete the unit. The support, development and space structure form an architectural entity with the building’s façade. The design thereby meets architectonic and aesthetic, as well as technical and economical standards and reflects the understanding of a building as a complex system.
Another impressive residential project planned by DEON is the new construction of the green residential tower ‘Suurstoffi’ in Rotkreuz. On its ground floor, a spacious lobby with reception, bar and lounge was proposed, while the gastronomy finds space in the western corner. The overlying office floors can be easily organised and the living floors are characterised by classic and contemporary floor plans with high degrees of variability. The project impresses with its orthogonal, open structure, while the outer appearance seeks to show a contemporary residential building with high-quality housing technology.
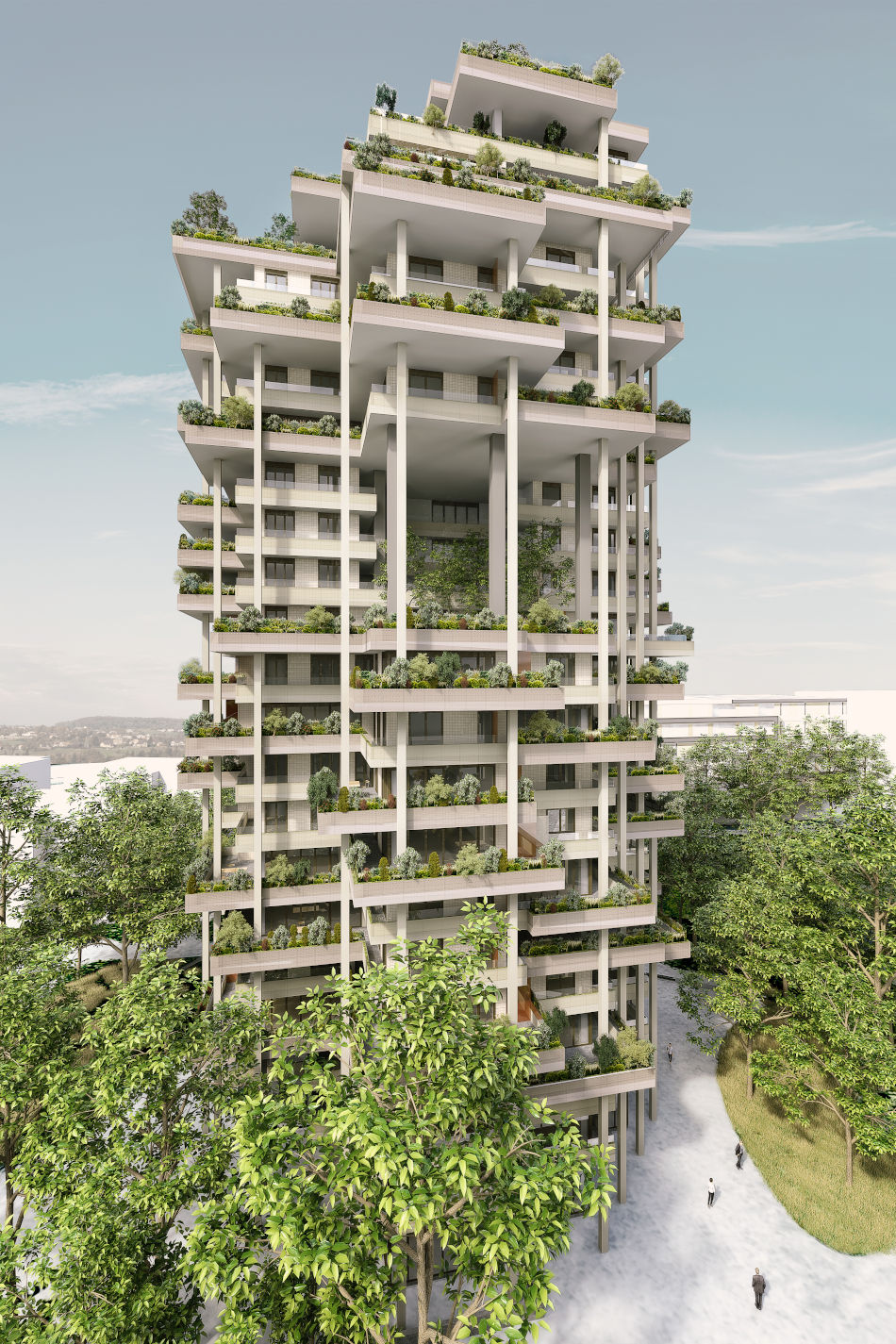
Innovative work environments
But not only are DEON’s living environments rather special – the architectural firm also implements new, exciting working worlds. An example: the new headquarters for the Nolax AG in Sempach-Station, which reflect an interdisciplinary symbiosis of architecture, support structure and building technology. Completed in January 2018, the project impresses with its unique design approach that contradicts every image of a typical office building. The architects managed to bring a respectful combination of the client’s objectives, the surroundings, as well as the sustainable aspects of contemporary office, research and laboratory buildings to life. The outcome was a transparent working world with short distances and with open, transparent rooms. This means that the building and room structures foster internal communication through split-levels and a courtyard. Furthermore, the modular structure enables conversion and expansion possibilities for technical flexibility, while concrete columns and solid wooden beams dominate the interior.
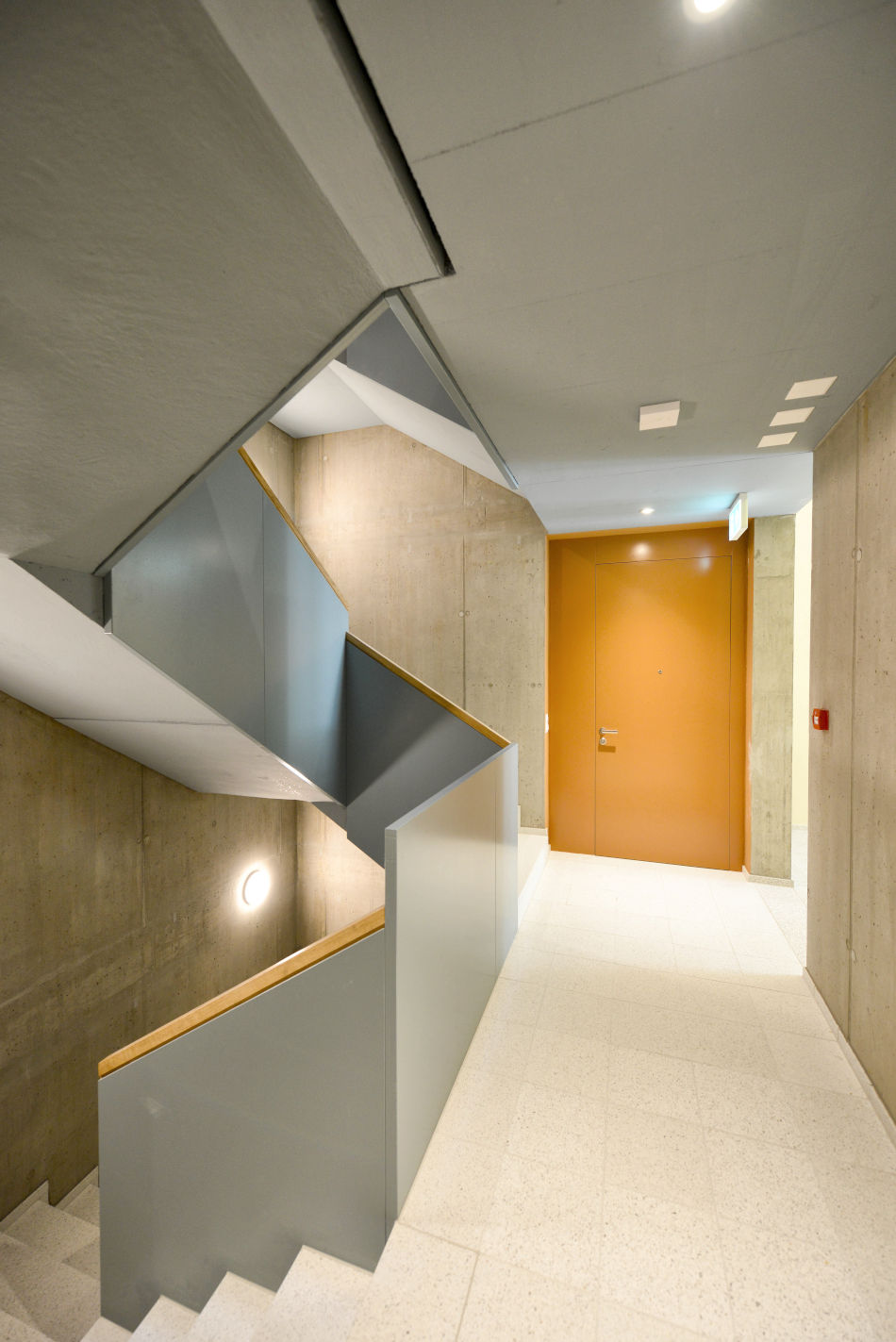
Another example of impressive work environment architecture are the headquarters for the Foundation Marburger Medien in Marburg an der Lahn. Completed in 2008, the media house fosters random encounters in the workflow and impresses with innovative energy efficiency. In park-like surroundings, the building impresses with a sophisticated, energetic and technical concept and with contemporary aesthetics. The building’s outer appearance is an architectonic implementation of the foundation’s vision: openness, modernity and transparency. The large windows enable a maximum utilisation of the sunlight whereby geothermal probes guarantee heating or cooling depending on the season, while the needed energy for the geothermal probes is made available by a photovoltaic system on the roof. The building technology system, which has a 50 per cent lower energy consumption than a customary office building, was developed by the Lucerne University of Applied Sciences and Arts − an interdisciplinary collaboration with added value.
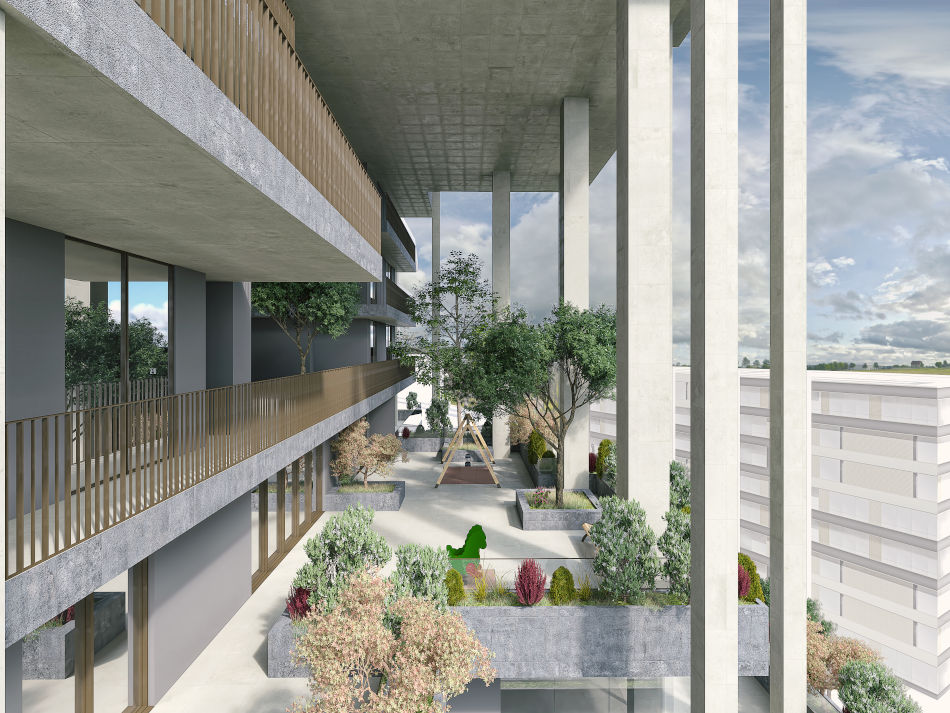
State-of-the-art energy production
The topic of energy production is important to DEON as can be seen in their ‘Renergia’ project, which combines highly technological industrial architecture with a pioneering character. Realised in 2016, DEON planned the new construction of the incinerator in Switzerland’s Perlen. Thanks to its central positioning right next to the paper factory, transportation kilometres for deliveries can be saved, which is good for the environment and overall costs. As a modern power plant, the ‘Renergia’ is the biggest power station in the canton of Lucerne. It produces energy for around 38,000 households through the incineration of waste and delivers the heat that is needed for the round-the-clock paper production next door. The project is a significant contribution to achieving the federal government’s climate protection goals.
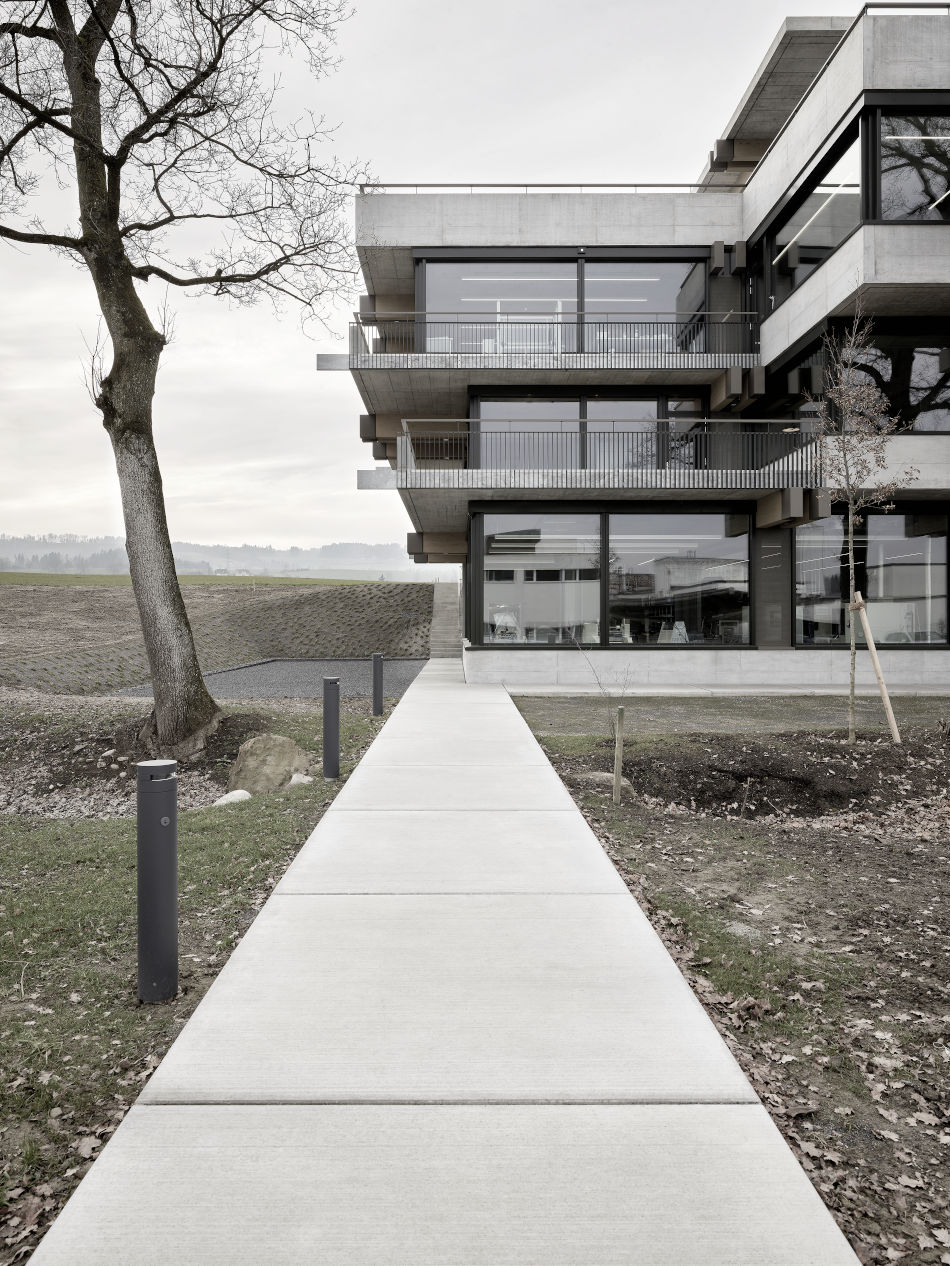
Another new incinerator that turns waste into energy was planned in the middle of a residential quarter in Freeport, New York. Even though the choice of location might seem odd at first, it makes sense when you take a closer look: it is a logistically intelligent choice when thinking about the fact that the waste is burned where it accrues, and that energy is produced where it is needed. But how does a huge industrial building with dimensions of 100×400 metres and a height of 70 metres fit into a suburban area? DEON’s solution: creating a public relationship with the surroundings through establishing an attractive, new centre which offers all the things that the surrounding area does not. Inspired by the linear crystallisation of Bismuth metal, steppings with different functions cover the entire building structure. This three-dimensional accessible surface covers the entire plant and has many technical functions like ventilation openings, as well as public functions such as shops, cultural institutions or wellness oases. Like this, DEON turns a seemingly unattractive object like an incinerator into a magic place for work, sport and relaxation.
Besides designing impressive architecture, DEON is committed to teaching, as well as vocational and continuing education inside and outside their architectural office. That is why Luca Deon has had a professorship at the Lucerne School of Engineering and Architecture for 15 years, for example. “The mediation of architecture through words, pictures and text is a social matter to us in which we are active nationally and internationally,” explains Deon, and concludes: “We constantly try to optimise our design and development process to actively shape our living spaces and future.”
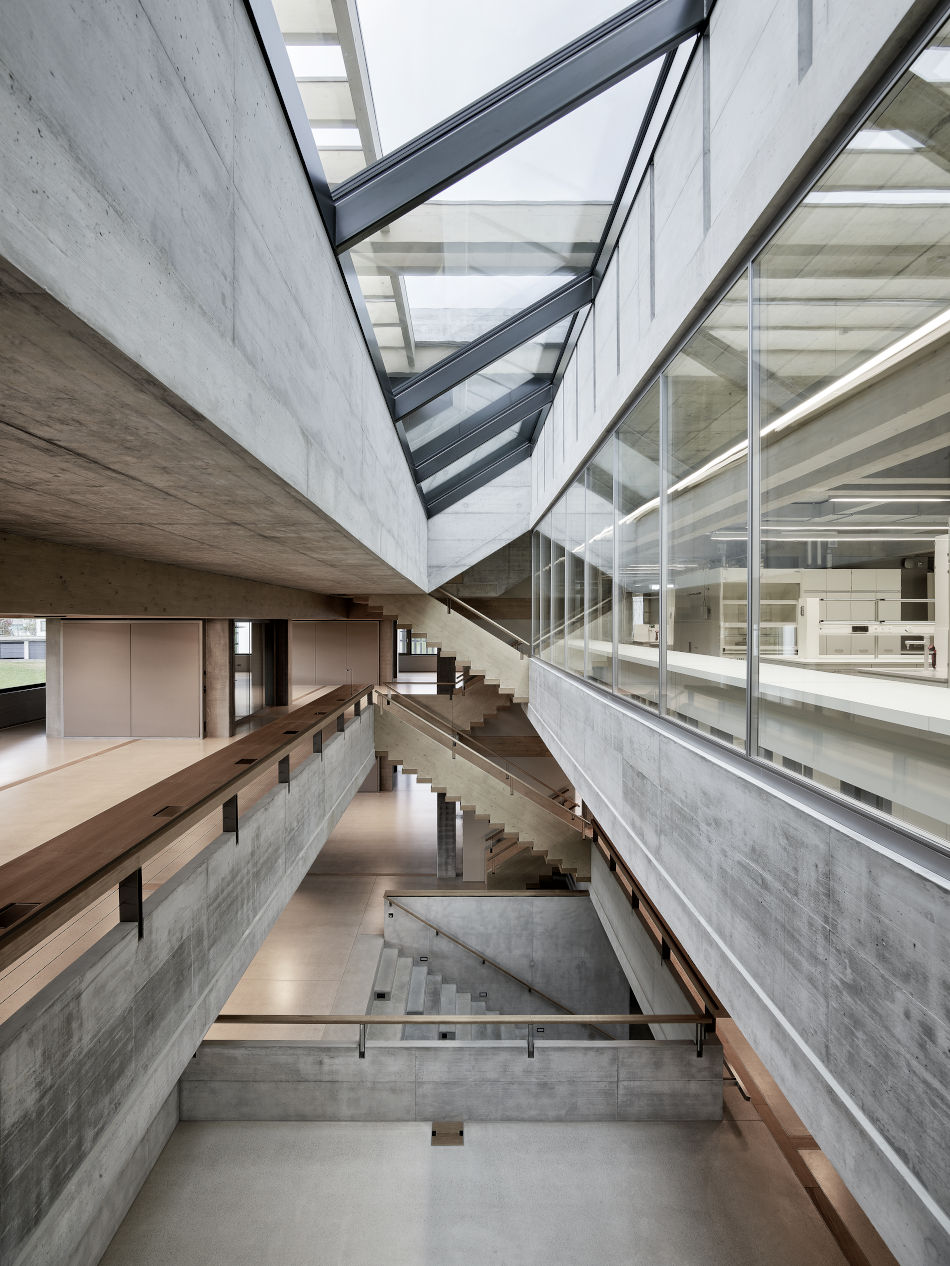
Subscribe to Our Newsletter
Receive our monthly newsletter by email
