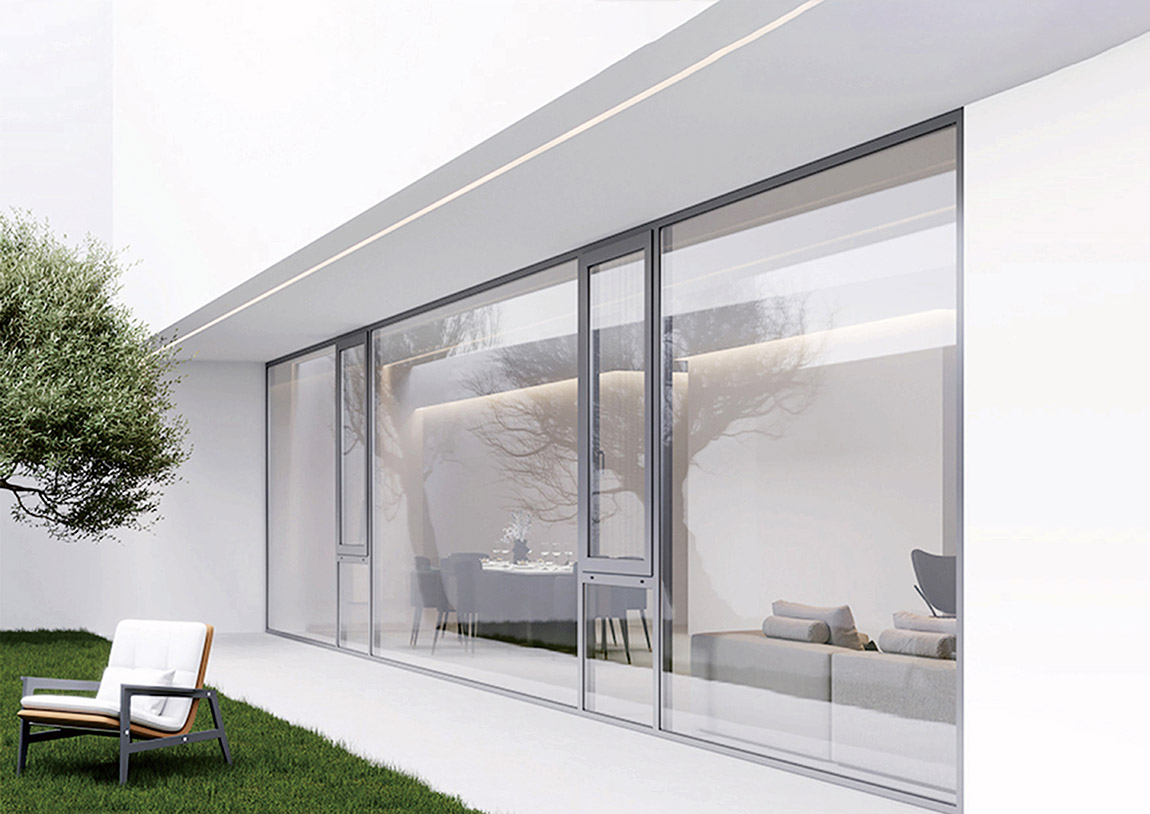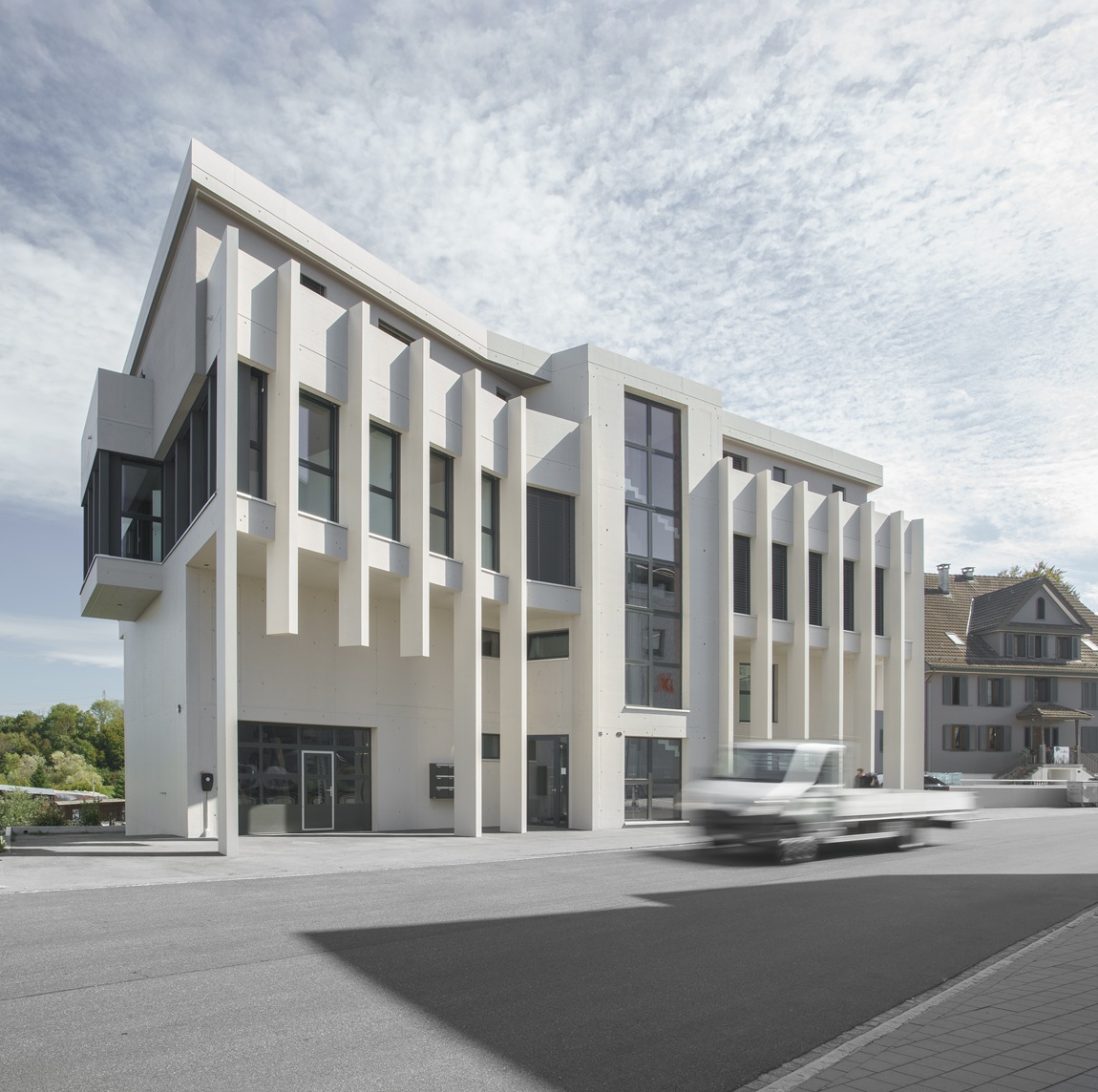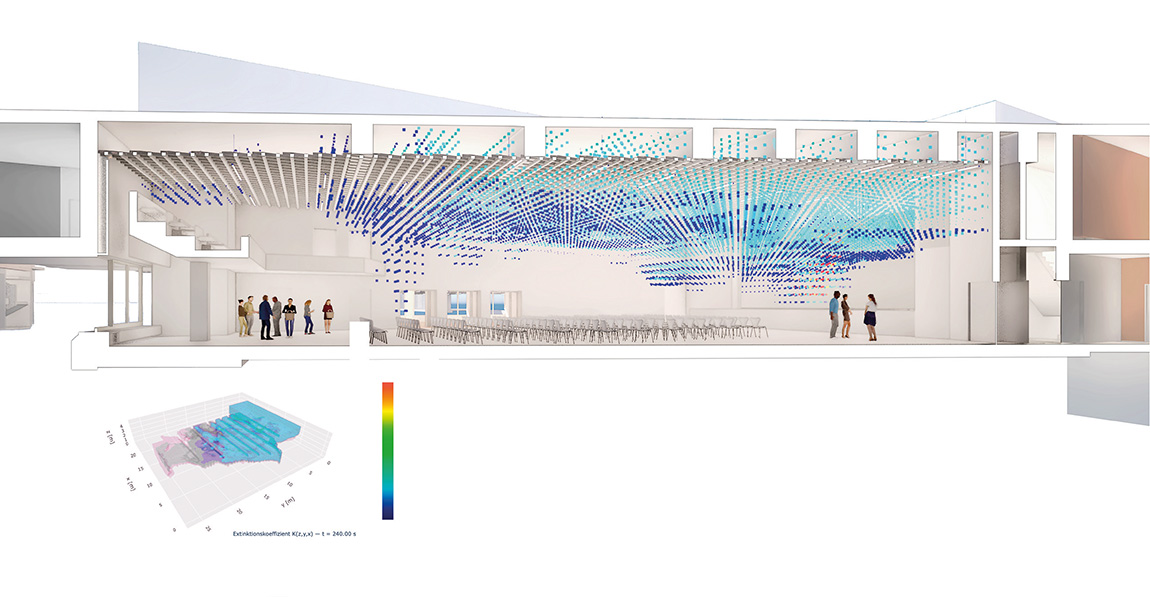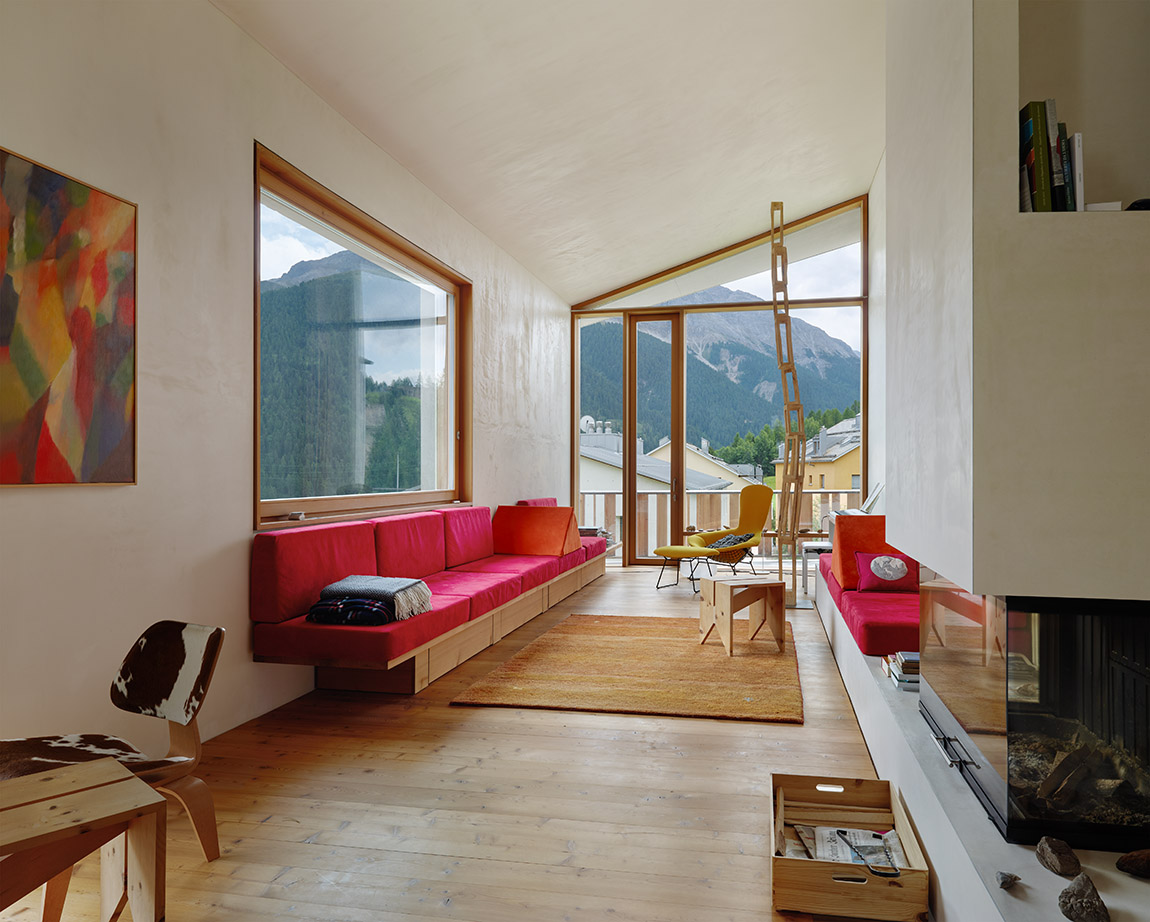ARNDT GEIGER HERRMANN: Mind Spaces
Text: Cornelia Brelowski | Photos © Beat Bühler
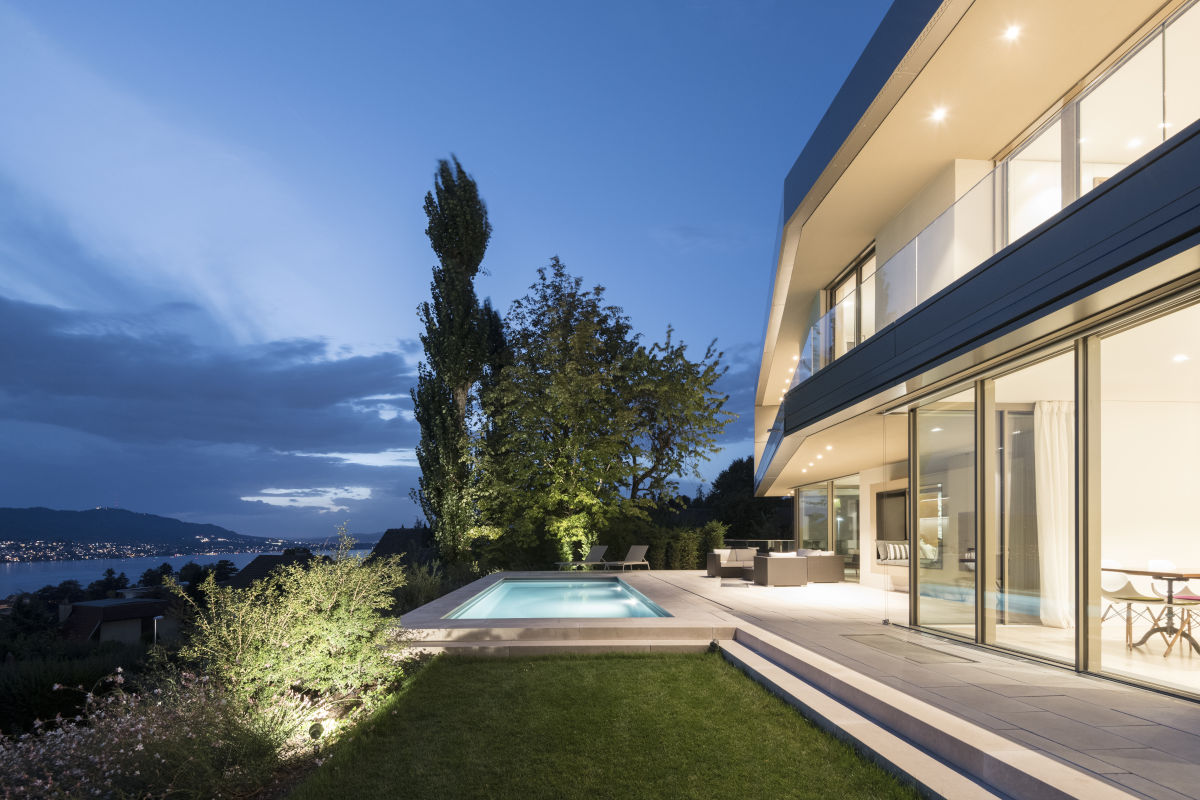
A RNDT GEIGER HERRMANN architects aims to create spaces for good living, meeting others and for personal recovery. No matter if interior, exterior or city scape – to the architects, all building design opens up “space for the mind”.
Architect Thomas Geiger explains: “We work as much from the in- to the outside as we do vice versa. That’s what forms the whole, the space structure, expression and outer image – the ‘spirit’ itself.”
Vivacious design sketches on their website show how the four dimensions of length, width, height and depth act as the architects’ main tools, creating a strong cubical language. And the combination of various different materials lead to inclusive compositions: the usage of natural stone, brick, and sometimes tin, and “a lot of wood” for their interiors, results in a mix exuding a calm elegance that can be explored with all senses.
An exacting analysis of the location and topography stands at the beginning: the view and insight, the light and noise and even the wind make the ‘genius loci’. As the interior designers and architects formulate it: “Our architecture is always specifically designed to meet the setting: space creates location, as location creates space.” This interplay is made palpable. The task at hand, the central points of what their client tries to achieve, as well as the timescale and the economy of the new building, further form the design, posing the question: how will the future inhabitant experience their living environment?
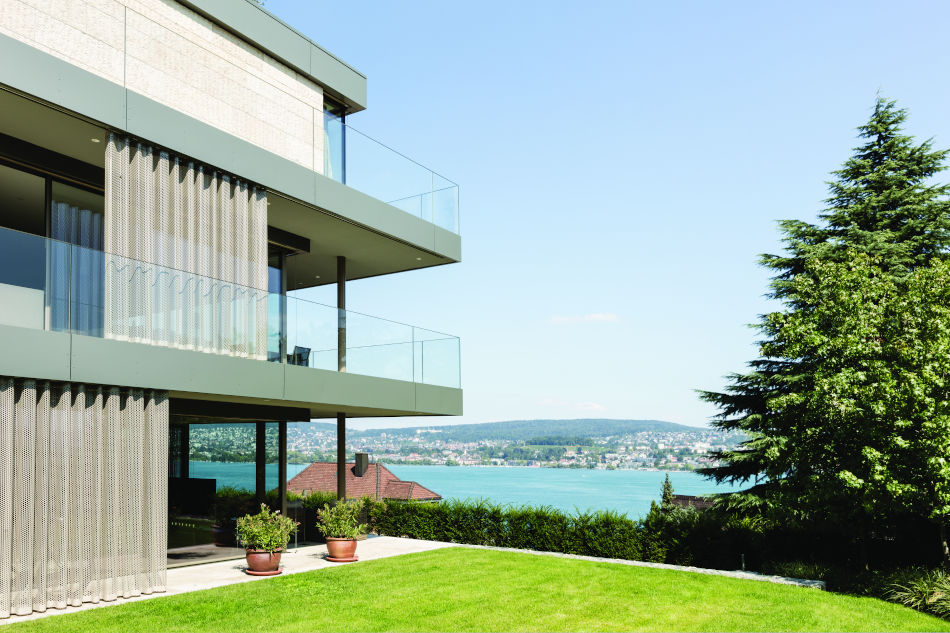
Exactly 20 years ago, ARNDT GEIGER HERRMANN was born as a merger of two existent offices. Rene Arndt and Thomas Geiger were founders as well as pioneers. Both exterior and interior architecture amalgamated to the task of simply ‘creating space’ a holistic and artistic approach rather than just building structures. A studio set in an old window factory became home to creativity and the designing of residential, TV, and office buildings. Nowadays, a team of 30 works here with the help of state-of-the-art computer equipment: everything is being created and drawn in three dimensions. The office is led by four partners, but the studio has kept up its 20-year-old principles of sculptural design and location, resulting in a timeless, modern expression.
What ARNDT GEIGER HERRMANN clients have in common is that they are curious about both architecture and the human being it is created for. There is the institutional client with a keen eye on professionalism, timescale and economy; there is the joint heirs community who might strive for new multi-family homes on their plot; finally, there is the couple looking to turn the dream of their ideal house into reality, or the manager who has little time and gladly entrusts the architects with both the exterior and interior design of her/his new retreat by the lake. The architects also look after large-scale projects such as a new training centre for a leading bank, a hotel included. Each and every project is an ongoing, mutual process between client and architect which, as Rene Arndt and Thomas Geiger explain, in some cases can take up years of close collaboration.
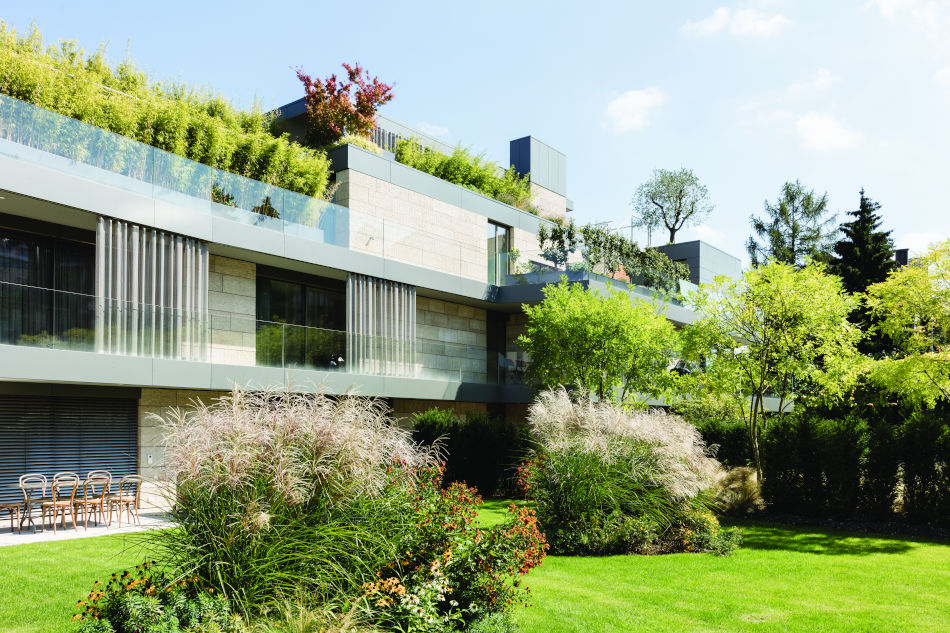
Many new and exciting projects are in the pipeline for AGH this year. The office is proud to have helped improve BIM (building information technology) and three-dimensional designing. Creative designing, standardised planning and an efficient building philosophy is the “daily bread” at AGH, and a timeless modernity with lasting value, as opposed to fashionable fads and trends, is the overall goal. As Thomas Geiger states: “Our built environment is the most sustainable product that can exist.”
The four projects depicted on these pages stand as examples of the AGH philosophy of building long-lasting, modern and sustainable architecture in four dimensions, on both the outside and the inside, transcending time.
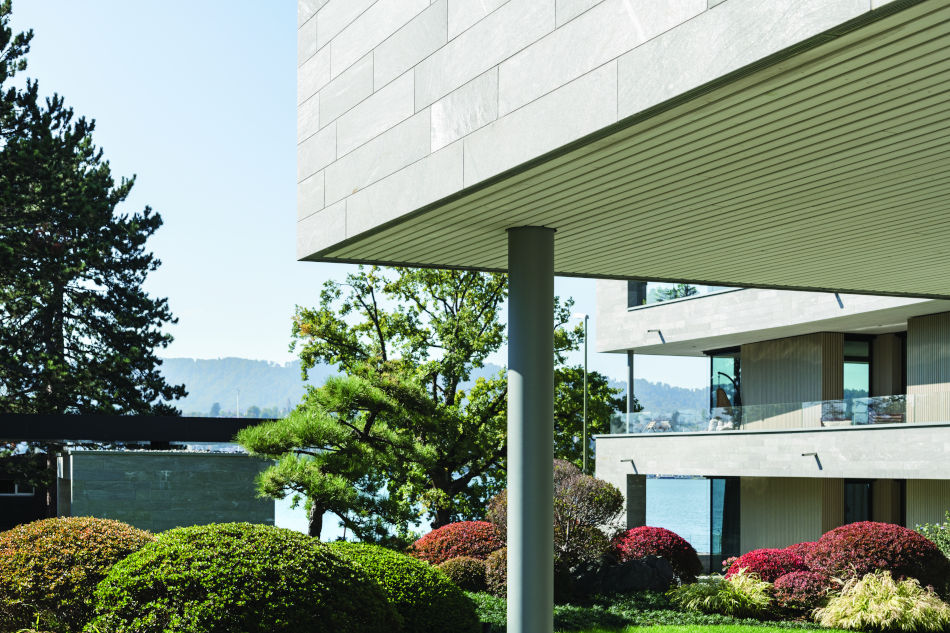
Raum und Geist
A RNDT GEIGER HERRMANN Architekten entwerfen Räume für Wohlbefinden, zur Erholung und zur Begegnung mit Menschen. Ob nun Außen-, Innen- oder Stadtraum – für die Architekten heißt Bauen dabei auch immer, Raum für den Geist zu schaffen.
Architekt Thomas Geiger erklärt: „Wir arbeiten gleichzeitig von Innen nach Außen und von Außen nach Innen. So entsteht das Ganze: Raumfolge, Ausdruck und äußere Prägung, der ‘Spirit’.“
Lebhafte Skizzen auf der Website des Büros zeigen auf, wie die 4 Dimensionen von Länge, Weite, Höhe und Tiefe den Architekten als Hauptwerkzeuge dienen, resultierend in einer stark plastischen Formsprache. Zusätzlich führt die Kombination von verschiedenen Materialien zu integrativen Kompositionen: Die Verwendung von Naturstein, Mauerwerk und manchmal auch Blech trifft auf Innenausstattungen „mit viel Holz“ und erschafft in der Mischung eine ruhige, mit allen Sinnen erfahrbare Eleganz.
Eine genaue Analyse des Ortes und der Topographie steht am Anfang: Aussicht und Einsichten, Lichtverhältnisse und Geräuschpegel, ja selbst der Wind machen den Genius Loci aus. „Daher ist unsere Architektur immer spezifisch auf den Ort konzipiert“, so die Architekten und Innenarchitekten, „Raum schafft Ort – und Ort schafft Raum.“ Es entsteht ein erfahrbares Wechselspiel. Des weiteren formt die Bauaufgabe selbst, mit den zentralen Punkten und Wünschen des Kunden, der Zeitplanung und den ökonomischen Faktoren, den Entwurf. Und sowohl am Anfang und am Ende steht die Frage: Wie wird der zukünftige Bewohner die neue Umgebung erleben?
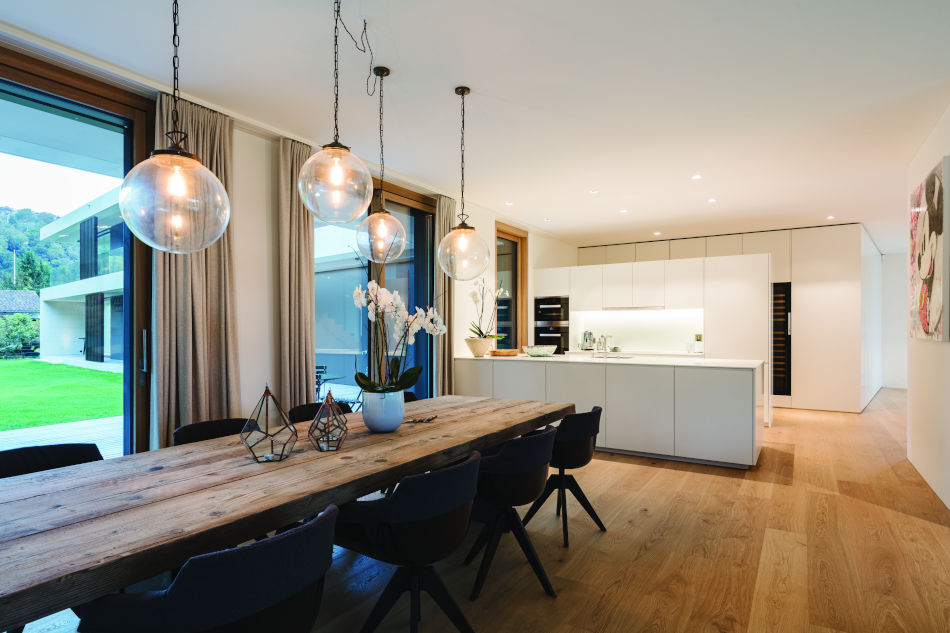
Exakt vor 20 Jahren entstand ARNDT GEIGER HERRMANN Architekten aus dem Zusammenschluss zweier bestehender Büros. Rene Arndt und Thomas Geiger sehen sich sowohl als Gründer als auch als Pioniere. Innen- und Außenarchitektur wurden zum ganzheitlichen Auftrag des „Creating Space”; ein holistisch-künstlerischer Ansatz jenseits dem des reinen Bauens von Strukturen. Eine alte Fensterfabrik bot Platz für das neue gemeinsame Atelierbüro und diente fortan dem Entwerfen von Wohn- und TV- sowie Bürogebäuden. Heute ist hier ein Team von 30 Mitarbeitern beschäftigt, unter Nutzung der neuesten Software: Alles wird dreidimensional gezeichnet und kreiert. Von mittlerweile vier Partnern geführt, bleibt das Büro jedoch seinen Anfangsprinzipien treu und verfolgt auch heute die Verbindung skulpturalen Designs mit dem Ort für einen zeitlos modernen Ausdruck.
ARNDT GEIGER HERRMANN-Kunden vereint das Interesse an Mensch und Architektur im Zusammenspiel. Der institutionelle Kunde mit Augenmerk auf Professionalität, Zeitraum und Ökonomie ist hier ebenso willkommen wie die Erbengemeinschaft, die eine Reihe neuer Mehrfamilienhäuser auf ihrem Grundstück baut. Dann gibt es Paare, die sich den gemeinsamen Traum des eigenen Hauses erfüllen oder den Manager, der aus Zeitgründen für seine Villa am See gern sowohl Außen- als auch Innenausstattung dem AGH-Team überlässt. Die Architekten kümmern sich jedoch auch um großangelegte Projekte, so wie das Ausbildungs-Zentrum für eine Großbank, komplett mit Hotelanlage. Wie Rene Arndt und Thomas Geiger ausführen, ist jedes einzelne Projekt dabei ein langfristiger, gemeinsamer Prozess, der sich durchaus über mehrere Jahre hinziehen kann.
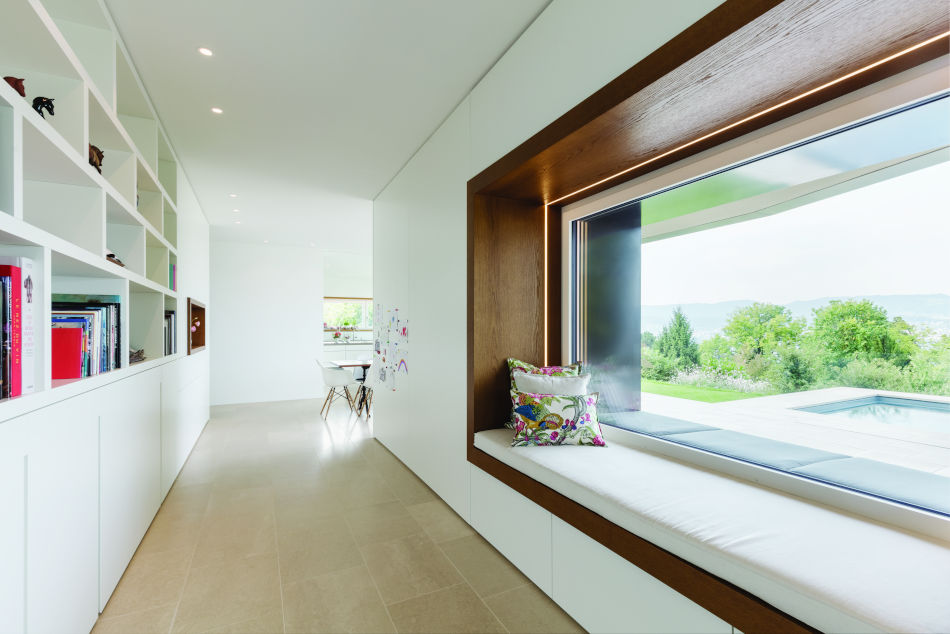
Viele neue und aufregende Projekt erwarten die Architekten auch in diesem Jahr. Das Büro ist stolz auf seine Rolle in der Weiterentwicklung von BIM (Building Information Technology-Software) und dreidimensionalem Design. Kreatives Entwerfen, standardisierte Planung und eine effiziente Bauphilosophie sind bei AGH das „tägliche Brot“ und oberstes Ziel bleibt dabei eine wertbeständige Modernität, den kurzlebigen Trends entgegengesetzt. Wie Thomas Geiger betont: „Unsere gebaute Umwelt ist das Nachhaltigste, was es gibt.”
Die vier Projekte auf diesen Seiten stehen als Beispiele für die ARNDT GEIGER HERRMANN-Philosophie: Eine langlebige, moderne und nachhaltige Architektur in vier Dimensionen, sowohl Innen als auch Außen; die Zeit wird dabei transzendiert.
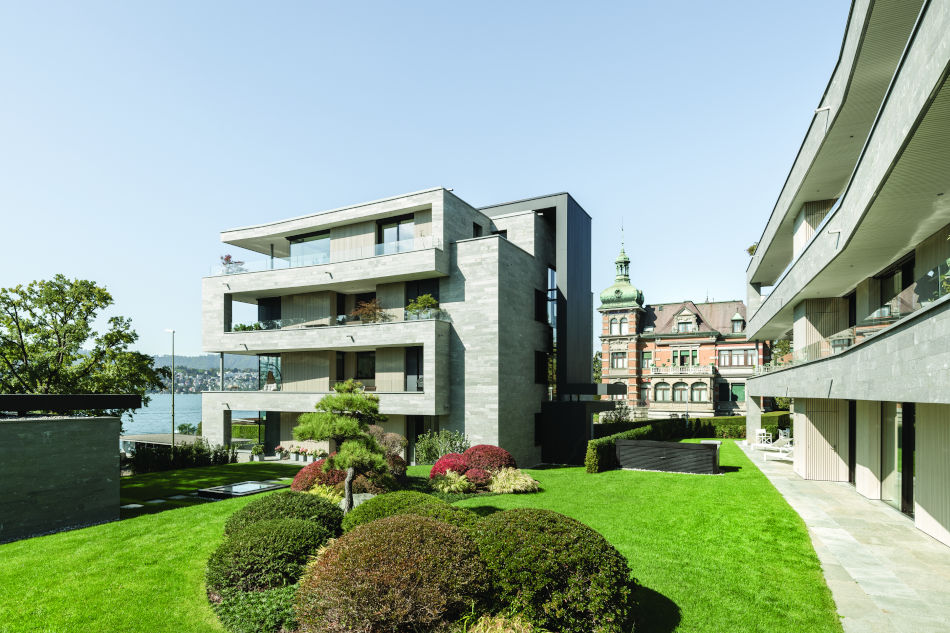
Subscribe to Our Newsletter
Receive our monthly newsletter by email

