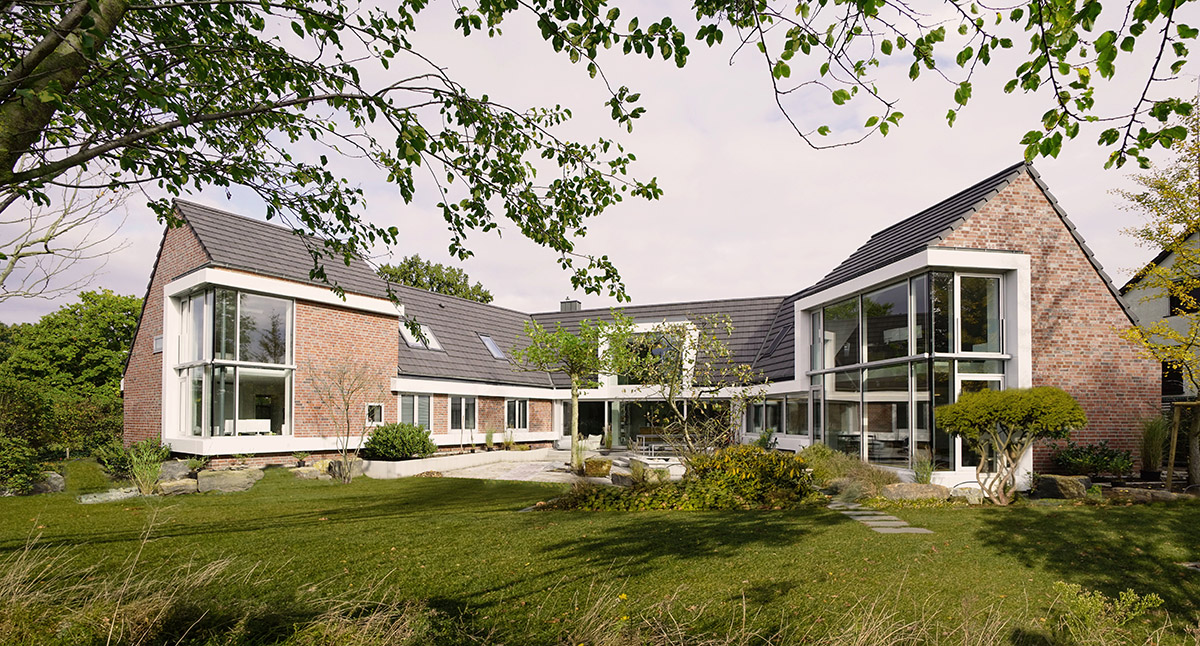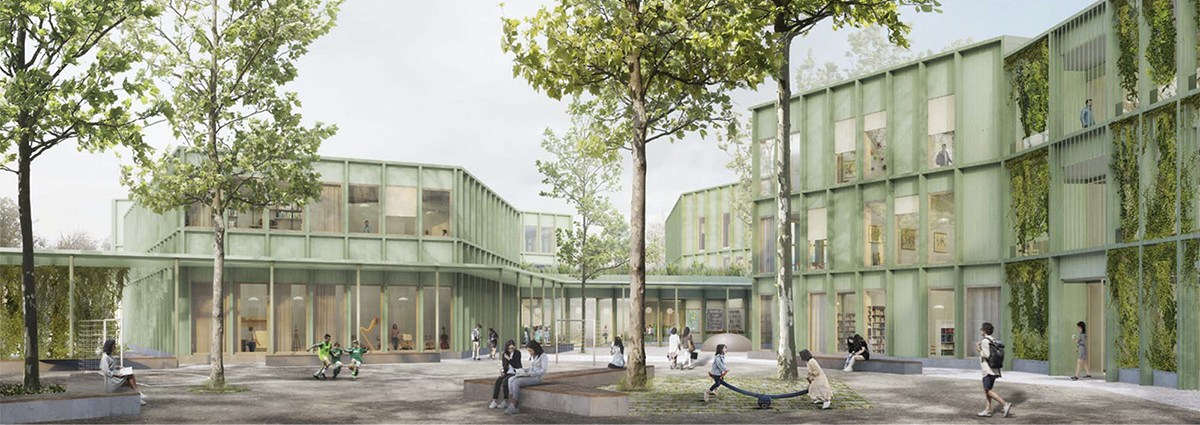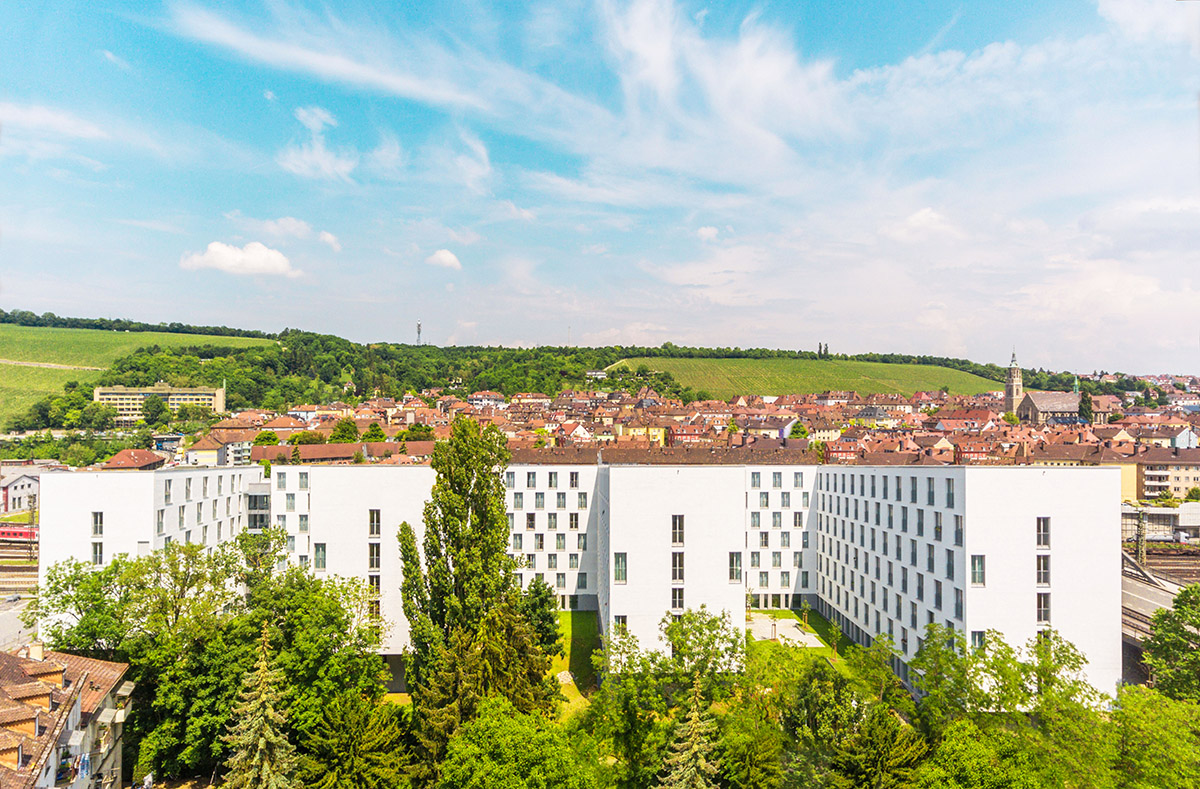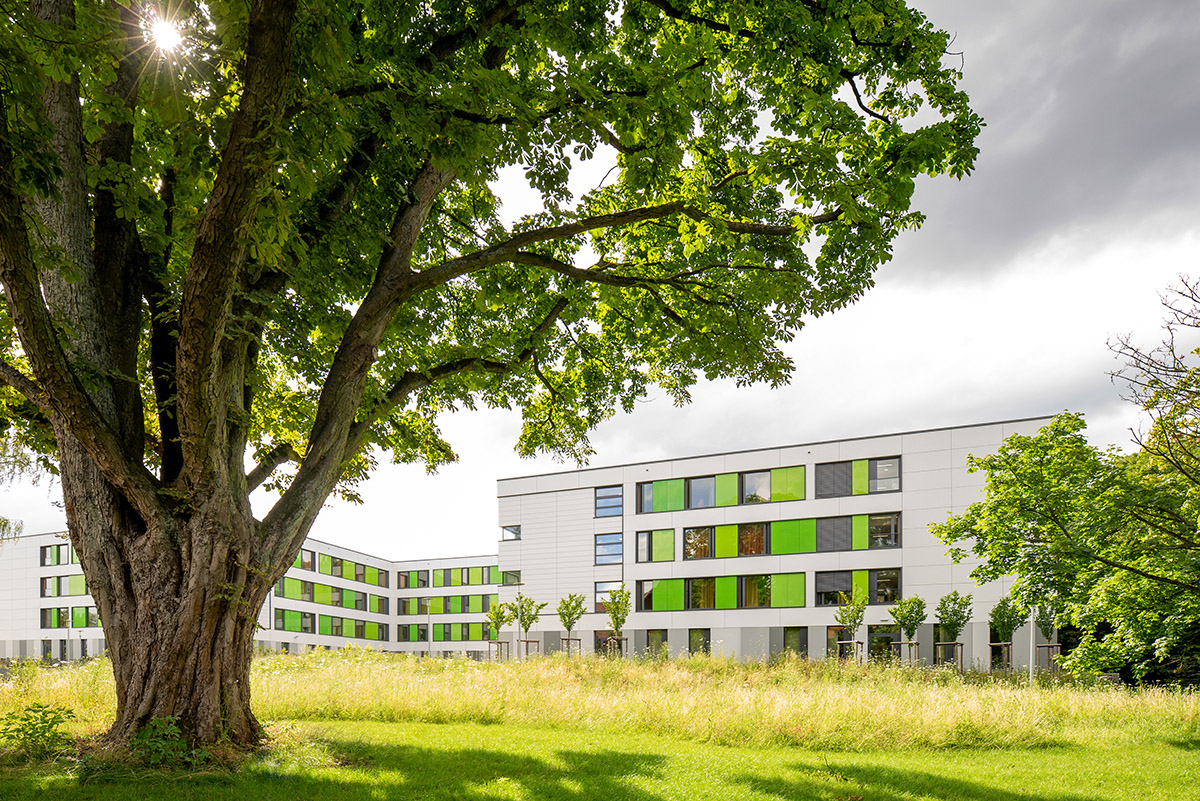Architects BDA RDS Partner: Leaders in health and science based on 70 years of expertise
Text: Barbara Geier I Photos + Visualisations: Architekten BDA RDS Partner
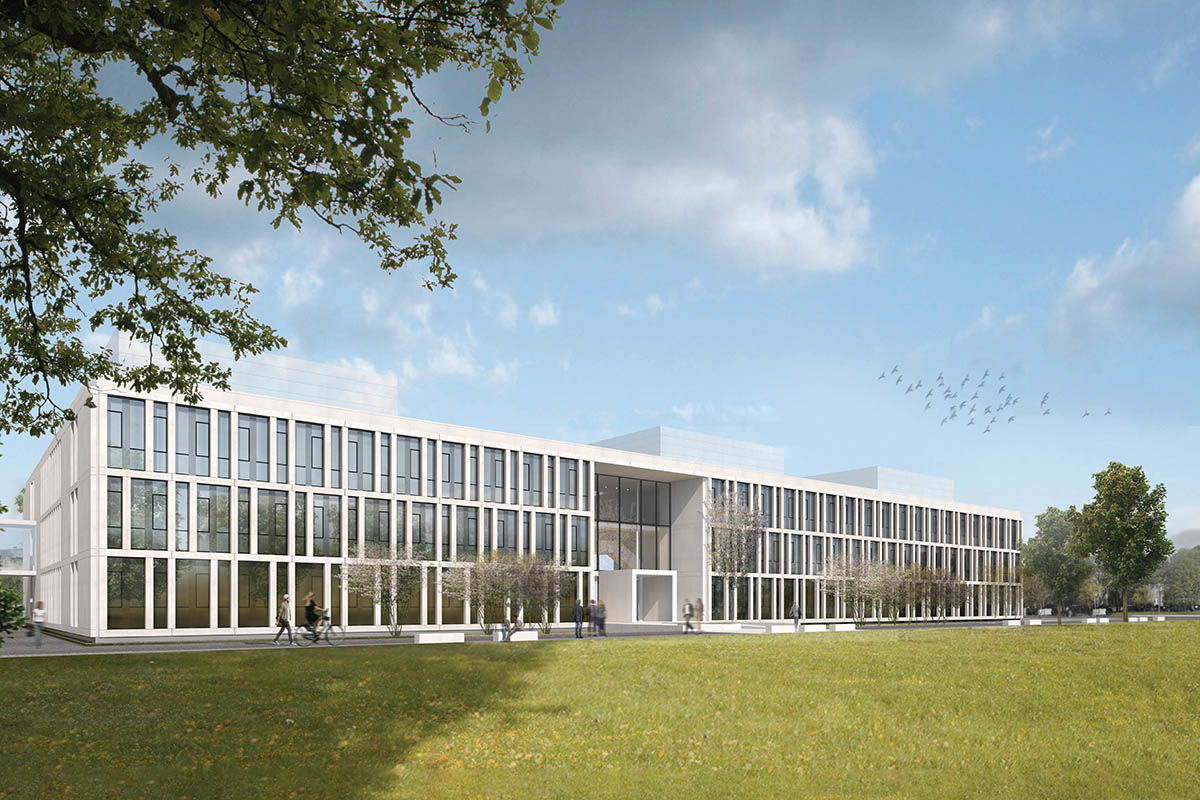
University Hospital Düsseldorf - New medical research centre.
Founded in 1950 in Hattingen in the German Ruhr region, the RDS Partner architecture firm has grown into a country-wide leading outfit, realising projects in a range of areas with a team of 59 employees under the leadership of the executive shareholder Peter M. H. Damm. These include buildings for the healthcare, research, administrative, industrial, environmental, education and culture, legal, retirement home, residential and preservation sectors, with a special focus on planning and realising buildings for healthcare, research and educational purposes.
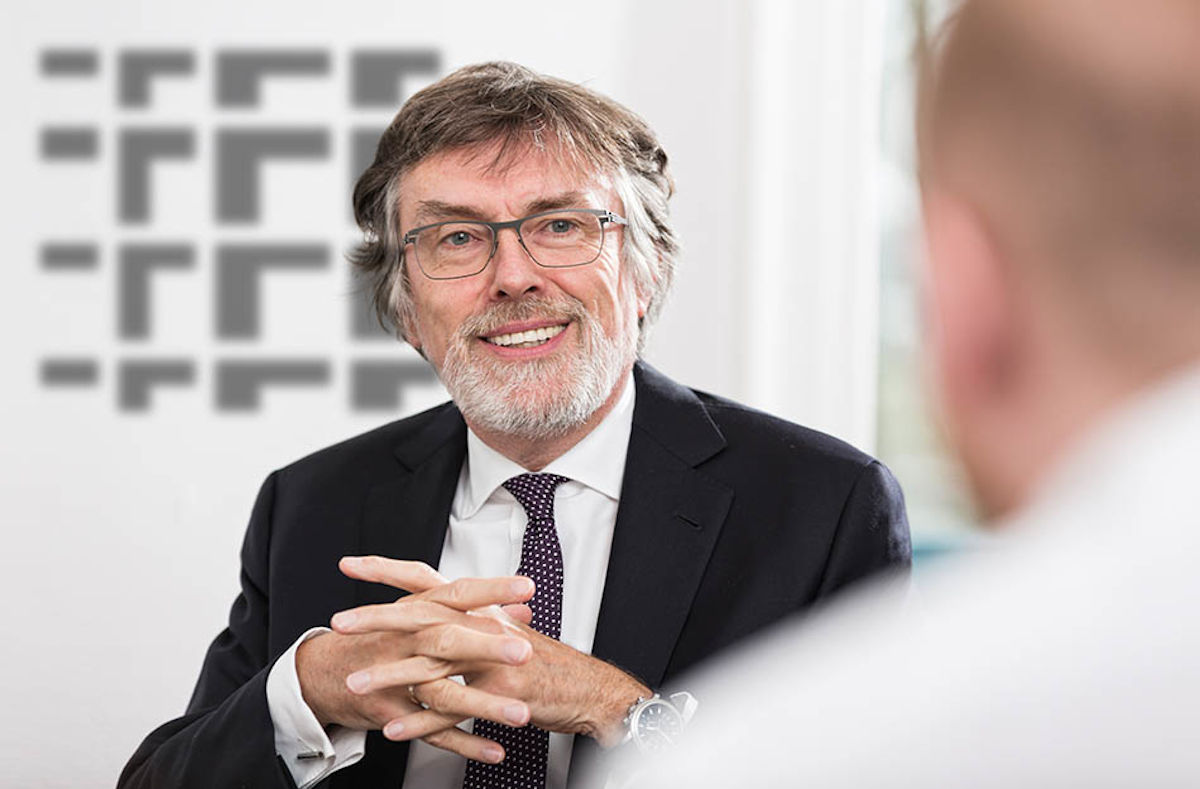
Peter M. H. Damm.
The architectural practice’s USP is the team’s special know-how in planning and realising buildings in the healthcare sector, including new builds as well as renovations while business continues. This work characterises the company’s quality. The team has comprehensive insights into hospital construction projects in Germany while staying up to date with the domestic and international hospital sector. This combination enables RDS Partner to provide expert solutions for the challenges in this specific field. In particular over the past ten years, the company has developed outstanding expertise in the area of research buildings. In cooperation with a Swiss architecture firm, the team developed and realised the Friedrich-Loeffler-Institute for animal health (FLI) as one of the worldwide most cutting-edge medical research institutes for infectious diseases at a construction cost of 320 million euros. The new building enables scientific research up until the highest international biosafety level of four. Only another two research institutes can offer the same. RDS Partner received various awards for this project.
Focus on people
RDS Partner operates with a very experienced and at the same time innovative team which is always fully committed to its work and clients. In this context, the human factor is key. The company’s guiding principles are based on both a personalised, functional and precise architecture and its economic, sustainable and high-quality implementation that is on both schedule and budget. Its business partners also appreciate the guaranteed continuity of this partnership, which now spans three generations: Arne Thorben Damm is not only the youngest appointed member of the Association of German Architects (BDA) as well as of AKG (association of architects for hospital construction and the healthcare sector), but also a partner in the company.
Masters of science
For the University Hospital Düsseldorf, BDA RDS Partner is currently realising the new building and medical research centre Medizinisches Forschungszentrum I. Its east-west alignment will be opened by a northern and southern transport link. The northern axis is intended for general staff traffic and can be accessed without controls. The southern axis is exclusively open to lab staff. Both transport links with their adjoining floor space will be connected by three building parts. Every lab hallway and room will be constructed to be compatible with S2 standards. In addition, each of the three building sections will have a central changing room that can serve to form linked S2 areas. Apart from urban development configuration, the building’s layout concept is guided by the requirement for the highest possible flexibility to allow for the building’s future development. On this basis, 14 institutes are spread across the floors according to their space requirements and functions. The individual institutes will not exist in physical silos, but overlap with other institutes is possible to enable more flexibility for later changes. Alongside each institute space, jointly used core facilities exist as lab space. The building’s basic grid and connected flexibility is also the principle for the standardised design of the lab and office façades. The requested light colours are implemented through a ventilated façade made of elements of white exposed concrete. The punched windows that are created by the structure of the façade will have a self-supporting frame construction and structural glazing finish. The façade notches on the north and south side will be glazed with an all-over self-supporting frame façade. The north entrance will be further accentuated with an entrance cube.
For the Helmholtz Institute for Pharmaceutical Research Saarland (HIPS) RDS Partner planned and realised the new Helmholtz Centre for Infection Research building at the University of Saarland campus. The building was mainly funded by the federal state of Saarland and the European Regional Development Fund (EFRE) and provides the six research groups working at HIPS with floor space of 4,600 square metres, including lab space with S1 and S2 standards. The exterior of the lab building is characterised by white glass façade elements, horizontal window panes and a base level of prefabricated parts made of exposed concrete. A spacious atrium provides daylight and natural air for the building’s interior and, in combination with the light floor and exposed concrete wall surfaces, creates an open and communicative atmosphere inside.
The University of Tübingen’s research centre is a prime example for the outstanding collaboration between a practice of independent architects and public authorities. In this case, the architectural services were first supplied by Tübingen and Baden-Württemberg and during the realisation phase, the RDS team came into play. In a second construction phase, RDS Partner is currently realising the Interfaculty Institute for Biochemistry (IFIB).
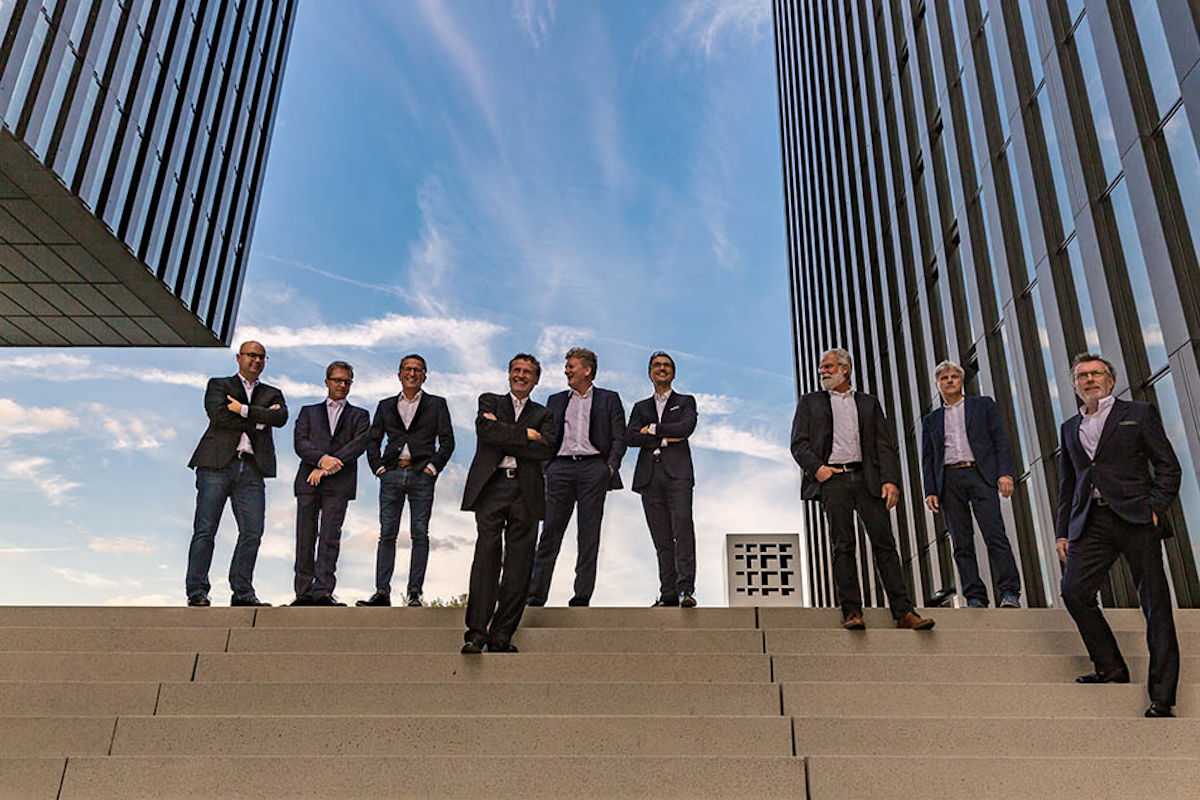
Healing architecture
The architects BDA RDS Partner are also in the process of realising one of the currently largest and most challenging psychiatry constructions in Germany for the Landschaftsverband Rheinland (LVR) with a total construction volume of 65 million euros for the first building phase and the diagnostics, therapy and research centre as the new centre of the LVR clinic Düsseldorf. The first building phase includes nursing wards with 287 beds (standard and optional services), eight day clinic places, examination and treatment offers for general and gerontological psychiatry, as well as for neurology and a stroke unit. Apart from three labs, diagnostic functional divisions of radiology (MRT and CT), as well as physically-therapeutic offers, are planned. Two buildings, comprising four and five floors located in the Lindenallee urban main axis will be connected with glazed connection bridges via an entrance hall.
The design works inwards and outwards, creating an identity and a place for mental health with a highly functional and human quality. The clear architectural style stands out but also integrates into the LVR clinic’s ensemble of buildings. The colour range of the local lime tree forms the base for the overall design. Transparency and retreat areas, wood and accent colours produce a safe, warm and harmonious interior ambiance.
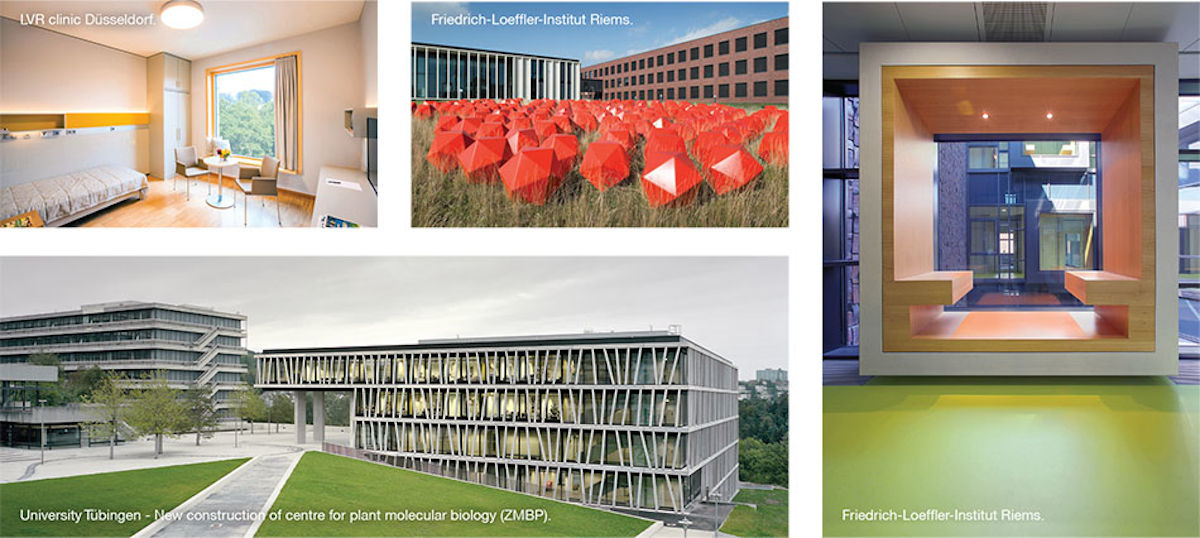
Subscribe to Our Newsletter
Receive our monthly newsletter by email
