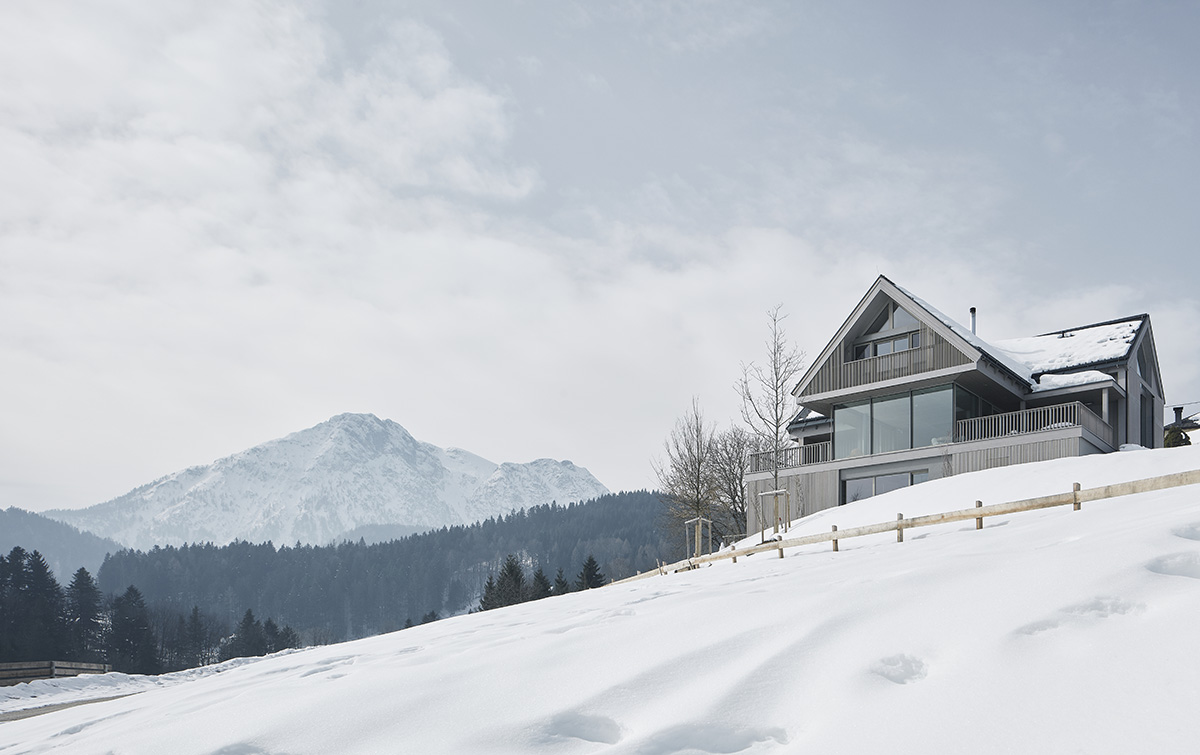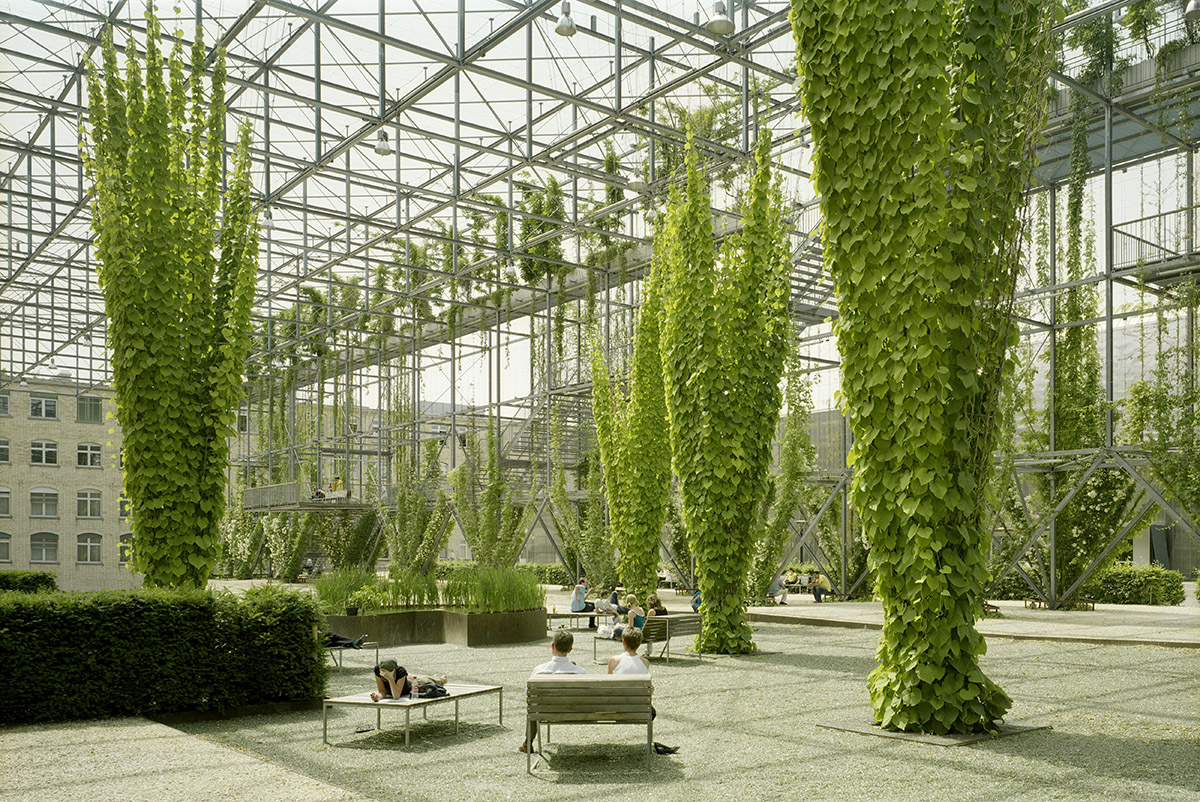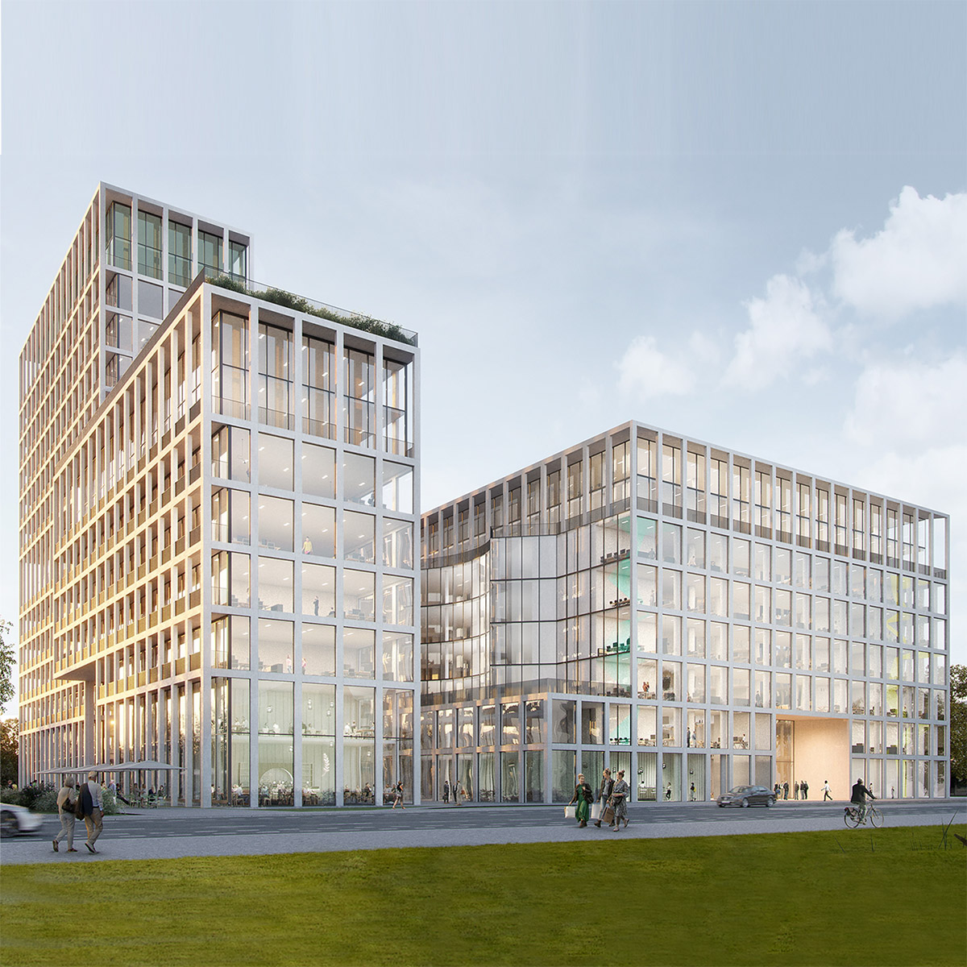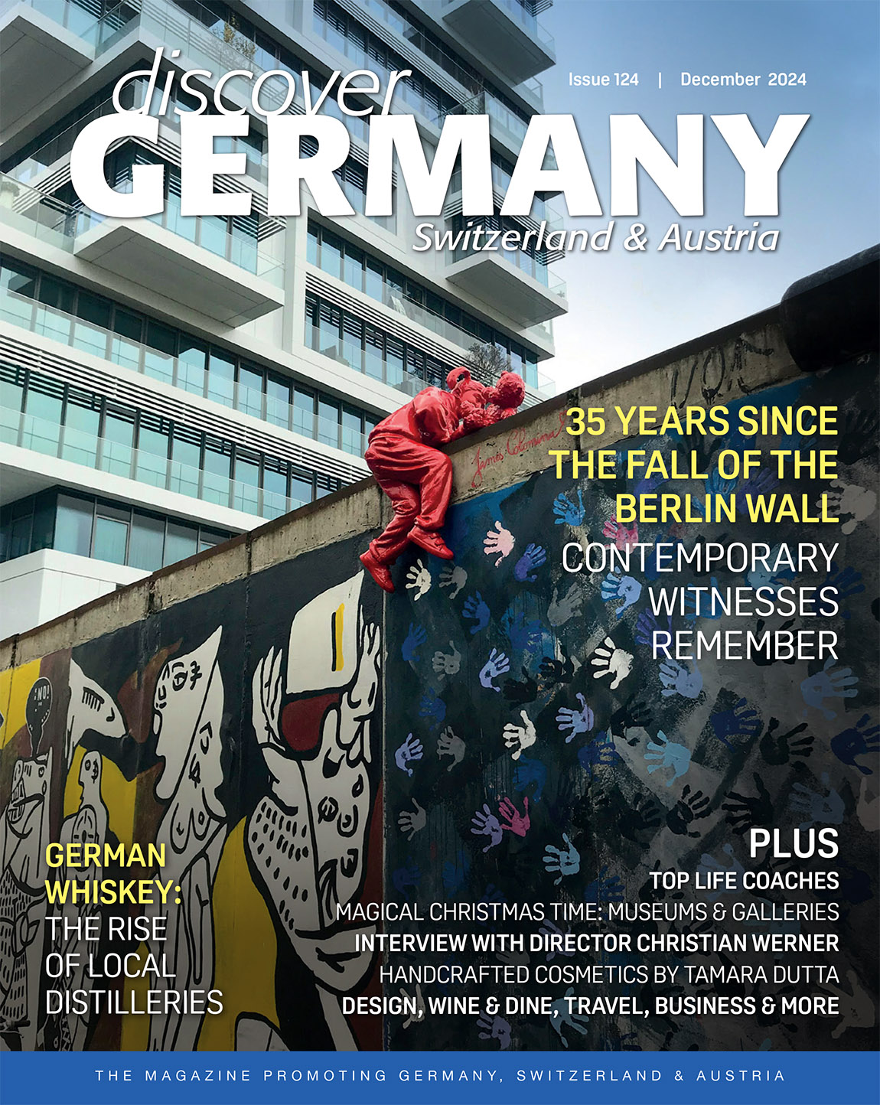Christoph Zürcher: Handwritten into the landscape
Text: Cornelia Brelowski | Photos: Christian Pfaff + Dona De Carli, DE CARLI, © STUDIO D’ARCHITETTURA CHR. ZÜRCHER
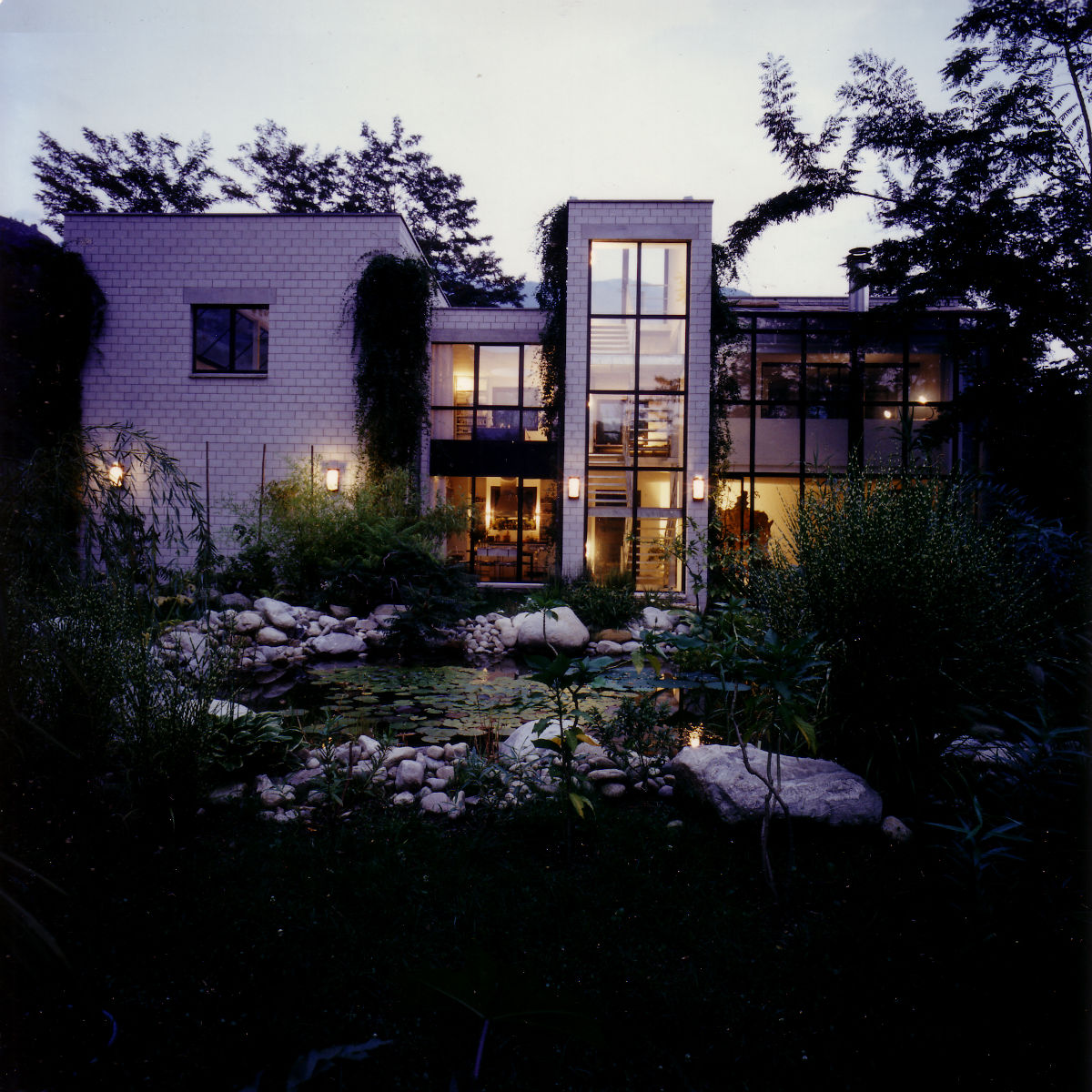
“A newly constructed volume should be able to both receive and interpret, as well as enhance, the quality of a space.”
Formed by the ‘Ticinese school of architecture’, Christoph Zürcher understands his work as a way of creating volume and space for individual circumstances. His renowned colleague Rolf Gutmann once called Zürcher’s buildings “projects by a contemporary Bauhäusler (Bauhaus architect)”, a comment that can well be understood as significant praise. His rational designs breathe an understated beauty based on a philosophy of aesthetics and simplicity, reduction and naturalness: Bauhaus values, indeed.
“Any intervention implies destruction. Destroy consciously, and with joy” is a quote by renowned Ticinese architect Luigi Snozzi, and a favourite one to Christoph Zürcher. Apart from Snozzi, for whom he has worked in his early years, the architect names Rino Tami, Tita Carloni, Livio Vacchini, as well as Aurelio Galfetti as further influences.
The Ticinese school, with its roots in the ‘70s, orientates itself on the ‘Rustici’: small buildings and homes in the Swiss Canton of Tessin (Ticino), marked by a simplistic formal language stemming from scarcity. As a matter of fact, due to a limited choice of materials and lack of space, all traditional stone houses of the Tessin valleys feature the same building expanse of ca. 5.4 metres. These rational specifications of volume and size, put together with a detailed sense for proportion and style, were formative also for the contemporary architectural school of the region.
Much like the Bauhaus movement, the Ticinese school proclaims an architecture reduced to the basics that adapts to both sociological aspects and its surroundings. New building volumes are sensitively embedded into the geological and cultural situation at hand, creating a sensitive spacial rhythm by artfully merging proportions and light.
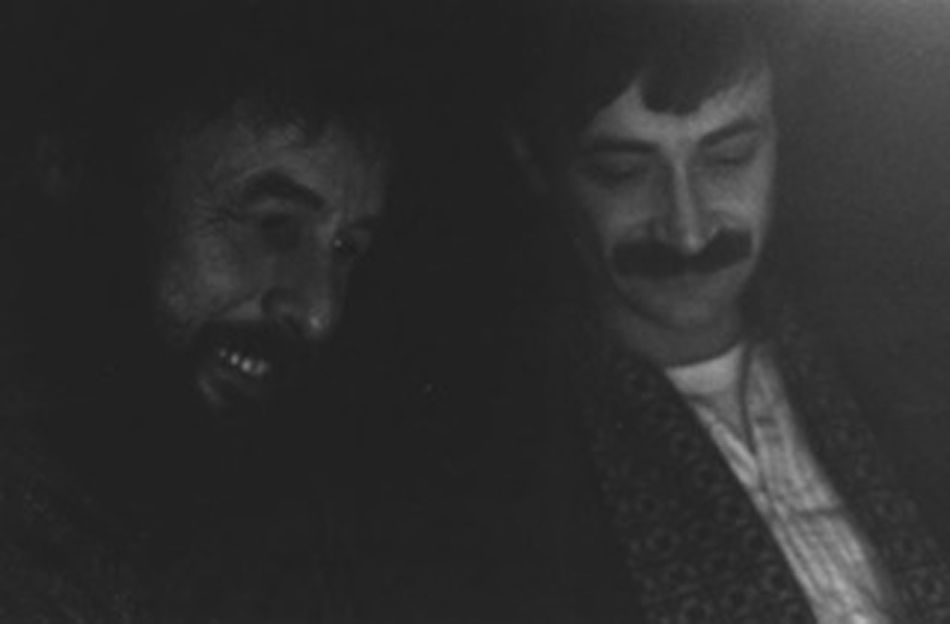
Early years and involvement in the arts
The goal to become an architect was clear to Christoph Zürcher ever since he was a little boy. “Others wanted to become firemen or pilots – I wanted to become an architect,” he says. After his training, he worked in various posts with renowned architects of the Locarno region, among them Max Kasper, Schwarz & Gutmann, and Camenzind-Brocchi-Sennhauser. With the early ‘70s came the Swiss building crisis and the young architect had to adapt to the circumstances. He decided to take on designing international art exhibitions for the late Harald Szeemann, a renowned Swiss curator for whom Zürcher built a family home as well. Christoph Zürcher and Harald Szeemann ended up working fruitfully and closely together for 30 consecutive years.
With the new job opening up a whole new world to the architect, he soon found himself taking care of both the exhibition spaces and the artists themselves. In turn, his work was marked by a growing sensitivity for spatial proportions and a design fit to interpret the art work itself. From creating small niches to vast open spaces, exhibition architecture predominated his work for the following years, until slowly and parallel-wise, his own architectural projects began to take form, literally. In 1982, the architect opened his office in Locarno, since 1985 known as ‘Studio d’architettura Christoph Zürcher’. The current team at the Studio includes Natascha Baumeister, Gabriella Simonini, Cristina Schelldorfer and Elena Dazio.
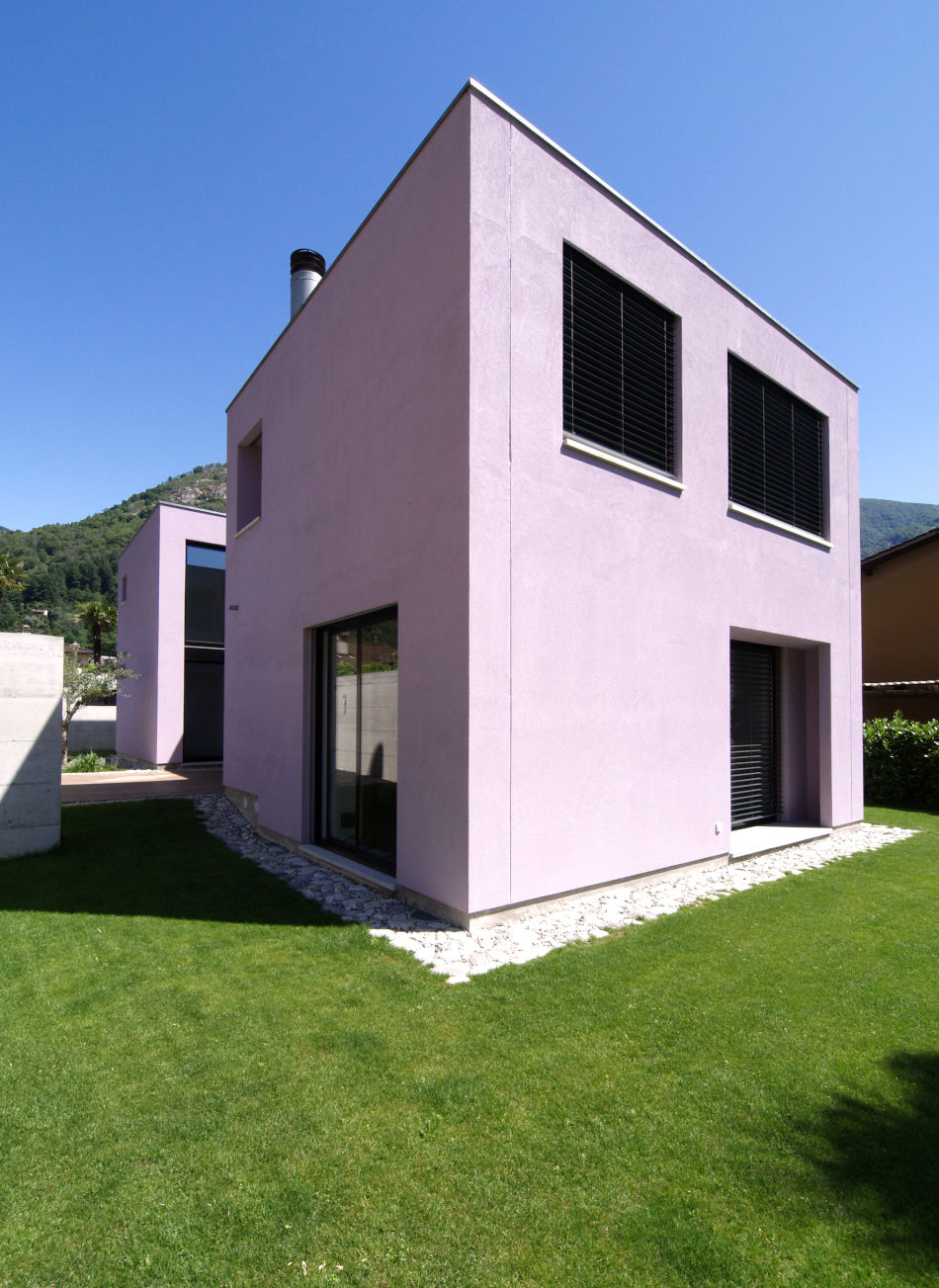
Little marvels in the landscape
The architect has since specialised in private homes and villas, as well as cultural buildings. His buildings form architectural gems of homes, studios and museums, aimed at finding the synthesis of exteriors and interiors and architecturally summarising single spaces into condensed sequences of volume. The sight of his buildings may transport you – either to film sets of the ‘50s and ‘60s or even into the earlier times of classic modernism and the Bauhaus era, when the call for an aesthetic synthesis of simplicity and function was just in its beginnings. If there is such a thing as ‘quietly ringing out loud’, it may describe the subtlety of the Zürcher stone and glass designs, set together in compact yet well-aligned proportions, creating little marvels in the landscape.
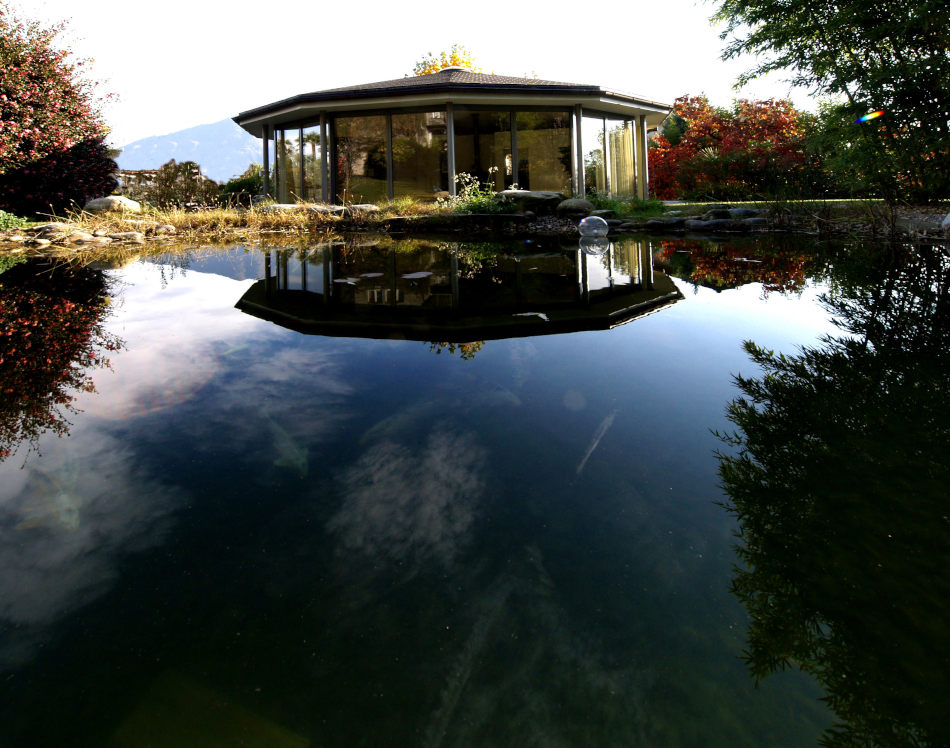
Artistic interconnection
“My relationship network, if you want to call it that, is the art world,” states the architect. Having worked together with curator Harald Szeemann for the Venice Biennale and a variation of museum buildings and exhibition spaces of all sizes, his close ties with the arts are still prevalent today. With the arte-ria art space, Christoph Zuercher has created an exhibition space for contemporary artists right next to his Locarno studio. Artists who have exhibited there since 2007 include renowned artist couple Christo & Jeanne-Claude as well as Felice Varini, who regard architecture as either inspiration or background for their work. Most recently, the documenta artist Thomas Virnich has exhibited a series of three-dimensional objects at the arte-ria space.
“By connecting and interpreting desires and topography, ecology and culture, architecture continues to meet sociology,” says Christoph Zürcher. For him, the all-embracing artistic spirit of the ‘70s, merging the various ‘disciplines’ into one, is still valid today – meaning that every artist has a palette of creative channels to choose from. Much to our delight, architecture happens to be Christoph Zürcher’s chosen one.
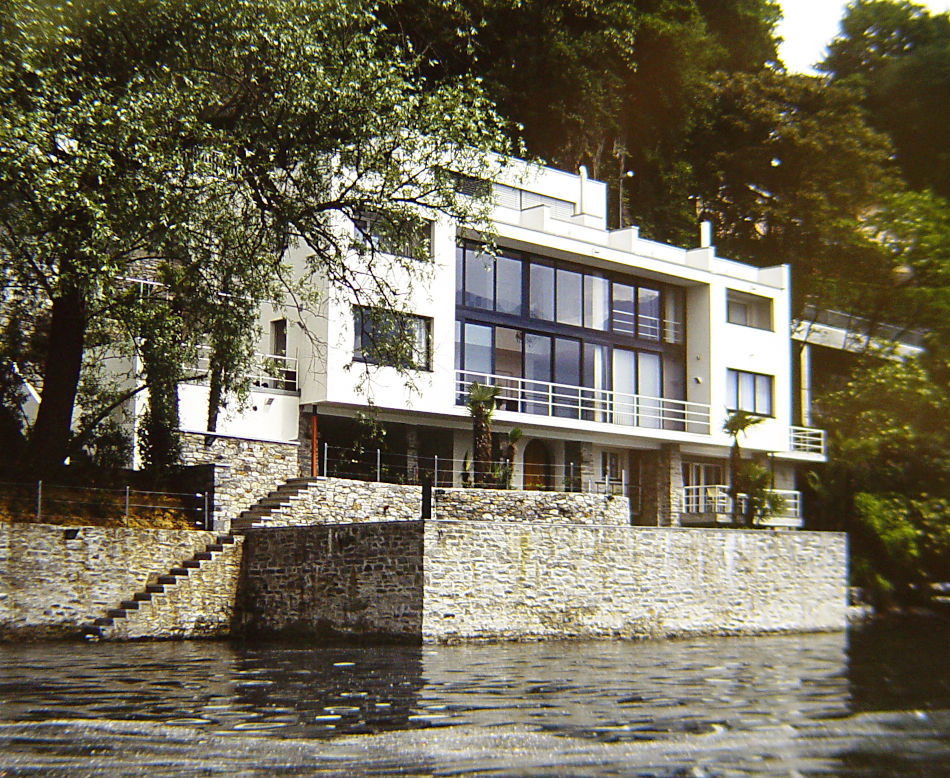
www.christophzuercher.ch www.arte-ria.ch
Subscribe to Our Newsletter
Receive our monthly newsletter by email
