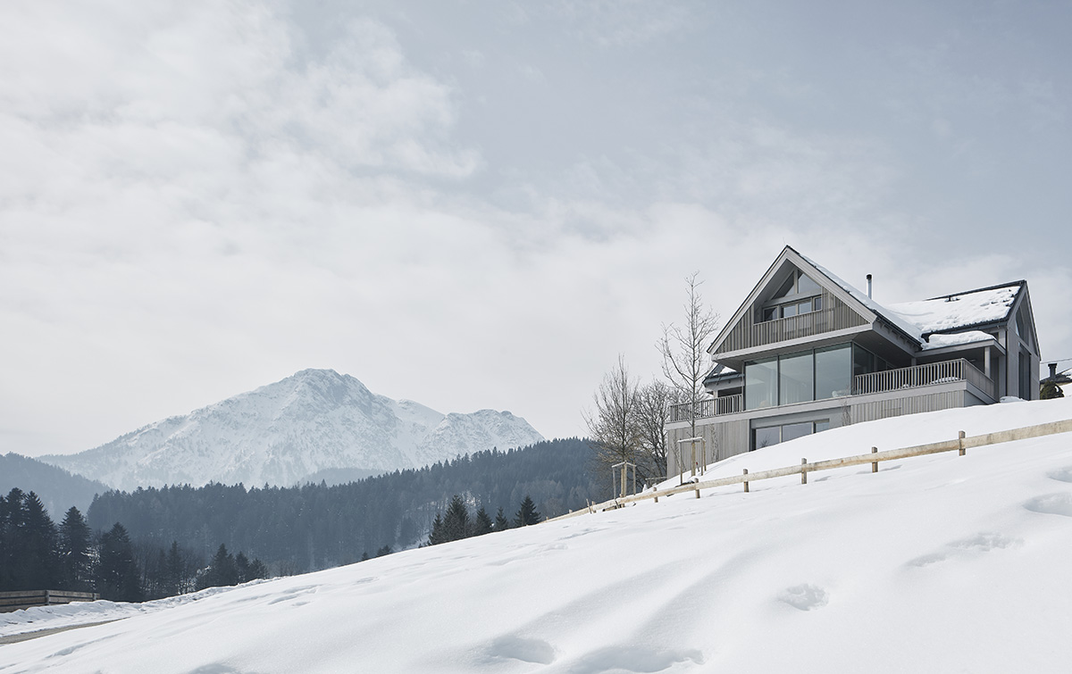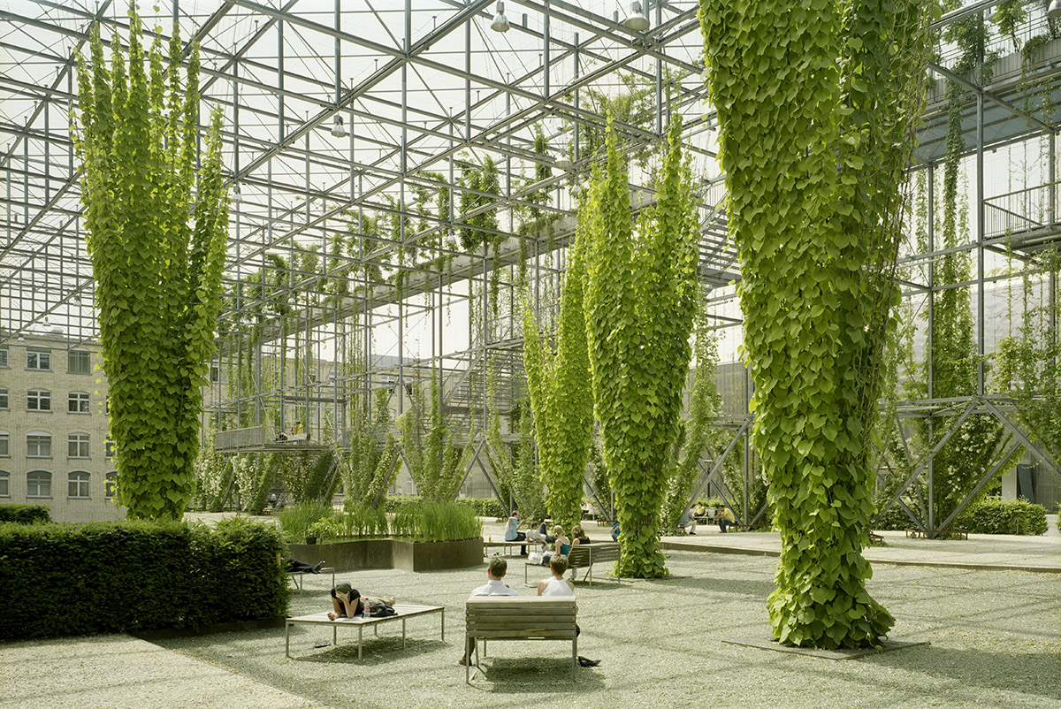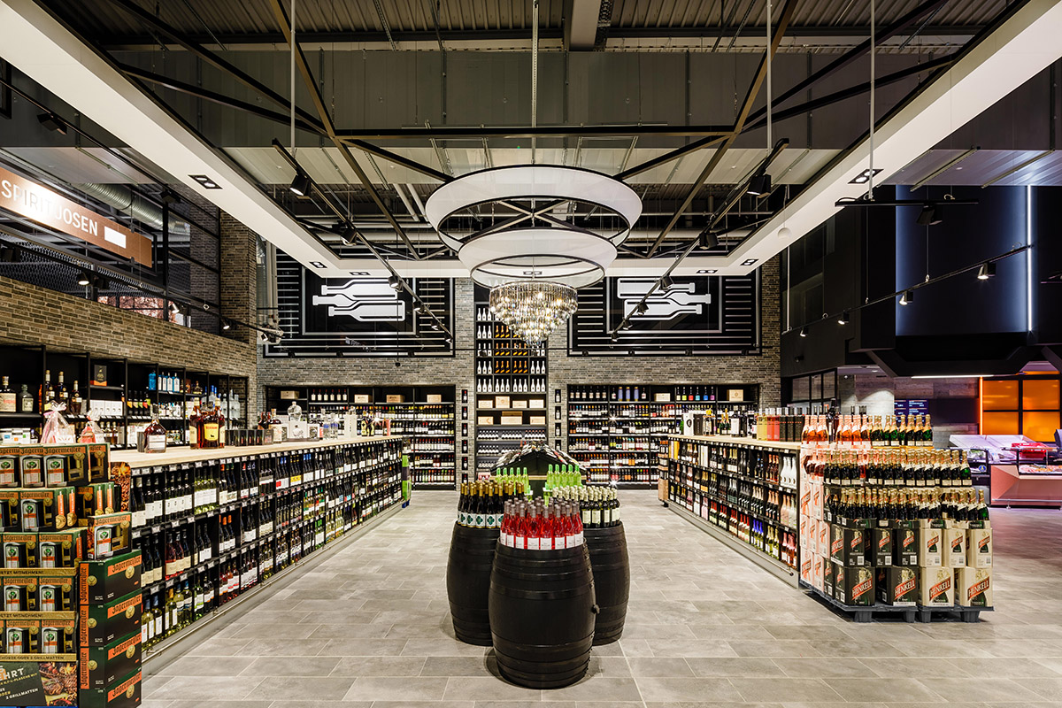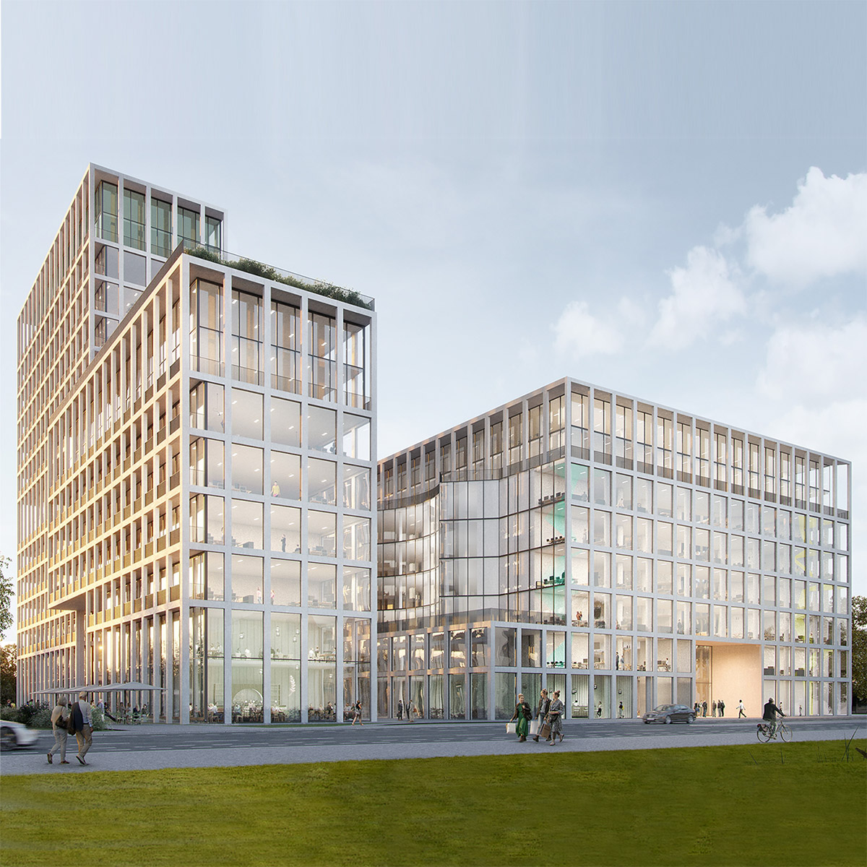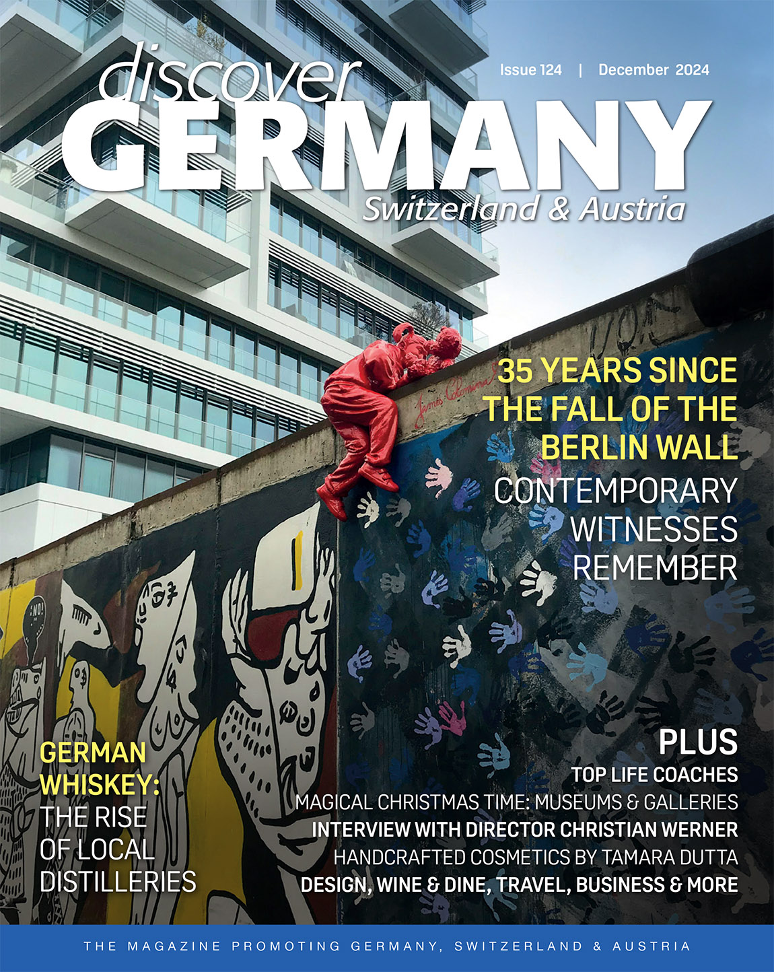Nomos
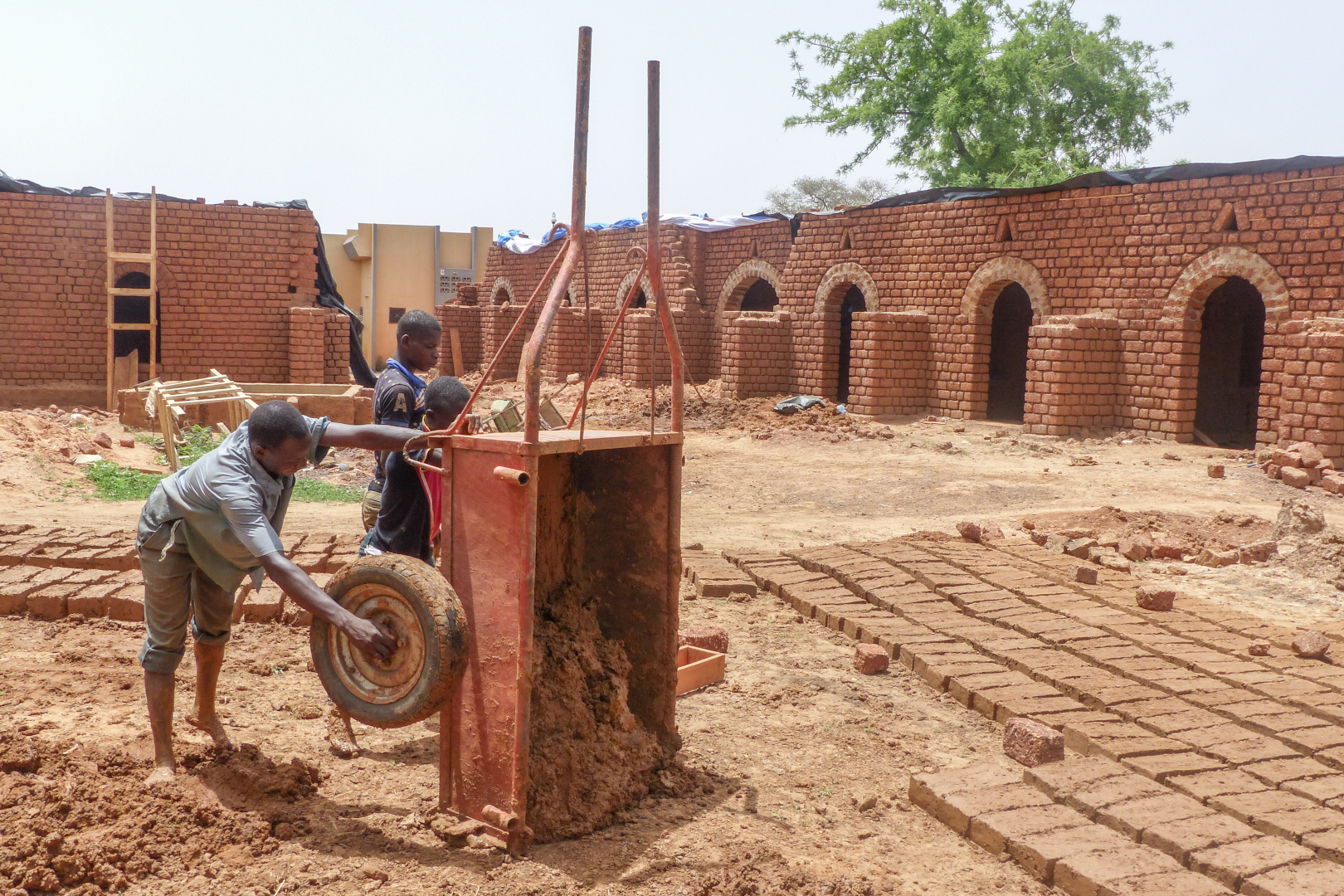
Connecting old and new, tradition and innovation
TEXT: JESSICA HOLZHAUSEN
The Geneva-based architectural office Nomos works on very diverse projects, from residential buildings and social housing to commercial projects in Switzerland, Europe and abroad. Looking closely at the contemporary environment they are building in, architects at Nomos embrace modernity but combine it with the love for the old, the patina and history.
By creating something new out of nostalgia, Nomos architects are trying to challenge today’s standardisation, carelessness and chaos. At the same time, the architects are inspired by the diversity, complexity and contradictions of our times in order to build specific, poetic and intelligent architecture. “The diversity of our projects reflects the diversity of our office,” says architect Lucas Camponovo. The office works with inspirational young architects and brings these young innovators together with experienced architects.
Nomos was founded in 2009 as a partner office with five partners. The two youngest partners, Lucas Camponovo and Katrien Vertenten, met at university – the l’Accademia di Architettura di Mendrisio – and later on worked all over the world, from Zurich and Madrid, to New York and China. In 2010, a big opportunity arose for both of them when they opened an architectural office in Geneva together with three experienced architects, today’s partners. “They brought the know-how and the clients, we as younger architects the new energy and new ideas,” says Lucas Camponovo. “This allowed us to do in three years what would normally take ten.” They established themselves very successfully and today Nomos has about 30 employees in the Geneva office and two international offices in Lisbon and Madrid.
“We know that we are living in a very complex modern world and we embrace that, as we embrace the past, steal from it, re-interpret it, but also invent new things,” says Nomos partner Katrien Vertenten. Her colleague Lucas Camponovo adds: “We challenge the modern world in marrying the ideas of young and old.” Being at the border between two worlds is something you can easily embrace in a city like Geneva. Situated at the border between the Latin world and the Northern Hemisphere, the city has always been in between different cultural contexts, languages and ideas.

Bar of Café Paradiso, Geneva. Photo: © Miguel de Guzman
Taking the time to make the right choices
One example for interior design done by Nomos architects is the Café Paradiso in the centre of Geneva. “Looking at what we did here makes it easier to illustrate how we position ourselves in time and tradition,” the architects explain. The client was very specific when determining the look of the café. He took over a year to choose the coffee beans. “And it was the same kind of process when we chose the building materials,” says Katrien Vertenten about the long talks they had to determine materials and finish.
The chosen design is not anchored in a specific time but embraces different traditions, addresses different kind of people. Nostalgic marble countertops unite with contemporary medium density wood that is CNC cut to look like an old Roman column. “People coming into the building for the first time are never sure if the interior is very old or really modern. We re-united nostalgia and a contemporary feel,” explains Lucas Camponovo. “I think the interior speaks to every generation from a small child to a 90-year-old man,” adds Katrien Vertenten.
Before starting on a project, Lucas Camponovo and Katrien Vertenten explain, they always look at the area they are building in; the history and traditions of the village or city and, of course, at the people they are building for. Their projects are ambitious and realistic at the same time. This also applies for JOLIMONT, a social housing project Nomos developed in Geneva. To make housing affordable the building costs had to be kept very low, so the architects developed a twisted concrete structure. “We created a very spectacular looking façade with large balconies that seem to move in a specific way. It was very important for us to get the landscape into the building,” says Lucas Camponovo.
The building is located in an old working-class area formerly characterised by very small houses, all with their own garden. “The idea was to create the same quality of housing,” says Katrien Vertenten about the new flats and why it was important for the architects to let nature enter the new building in providing a huge balcony for each flat. “The result simply does not look like social housing,” says Lucas Camponovo. Which has also to do with the fact that the areal is overlooking a lake and nature reserve.

Construction site in Kaya, Burkina Faso. Photo: © Clara Gbodossou Sawadogo
Embracing the landscape
The specifics of the surroundings were important from the very beginning when the architects still brooded over ideas. Where the new building should be erected, spectacular nature and old trees already existed, including a beautiful cedar. The architects wanted to protect that and, instead of landscaping the area after the building was finished, they shaped the house around the existing landscape so that the trees did not have to be cut. “As soon as the building was finished it looked like it had always been there.”
Nomos worked with rather rough and inexpensive materials, but gave them an elegant touch. The main building material was concrete. “The perception of materials is very important. And the perception of concrete is very negative. We try to change that and prove the opposite,” states Katrien Vertenten. Indeed, concrete is a very old building material and has often been used in very artistic ways. “Even the Romans used concrete. What we hope to achieve is to change people’s perception of certain materials.” Lucas Camponovo compares the treatment of materials to a human body; treated well, it brings out the best forms, shapes and looks.

JOLIMONT exterior. Photo: © Miguel de Guzman
Empowering communities through education
Working with very basic building materials is at the core of their third project: a hospital the architects developed and built in Kaya, Burkina Faso, as part of a centre for people with disabilities. Keeping material costs very low was important. Concrete and steel are very expensive in the region because they have to be imported. Labour on the other hand is economic and getting people into work was an important factor for making a social impact. Nomos did a great deal of research and, together with a team of local and international building experts, they found the right solution. For 4,000 years, people in northern parts of Africa have built vault-like buildings using earth – without form-work, concrete or steel. It is a very specific technique the architects themselves and their local team of architects, masons and workers had to learn. “The centre in Kaya is a great chance for us to do a humanitarian project in Africa,” says Katrien Vertenten. “Exchanging ideas and building in a very essential way is not only helping the local community, but it also empowers us to take a new look at architecture in Switzerland.”
Subscribe to Our Newsletter
Receive our monthly newsletter by email
