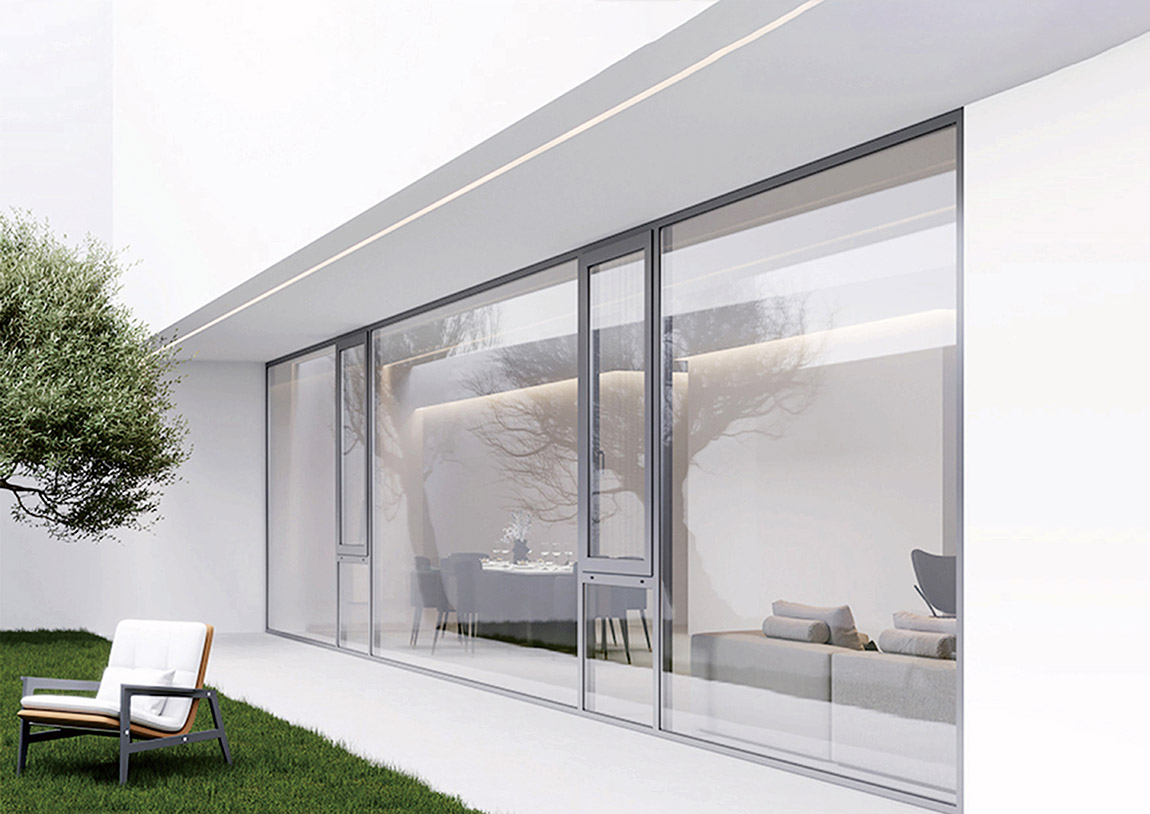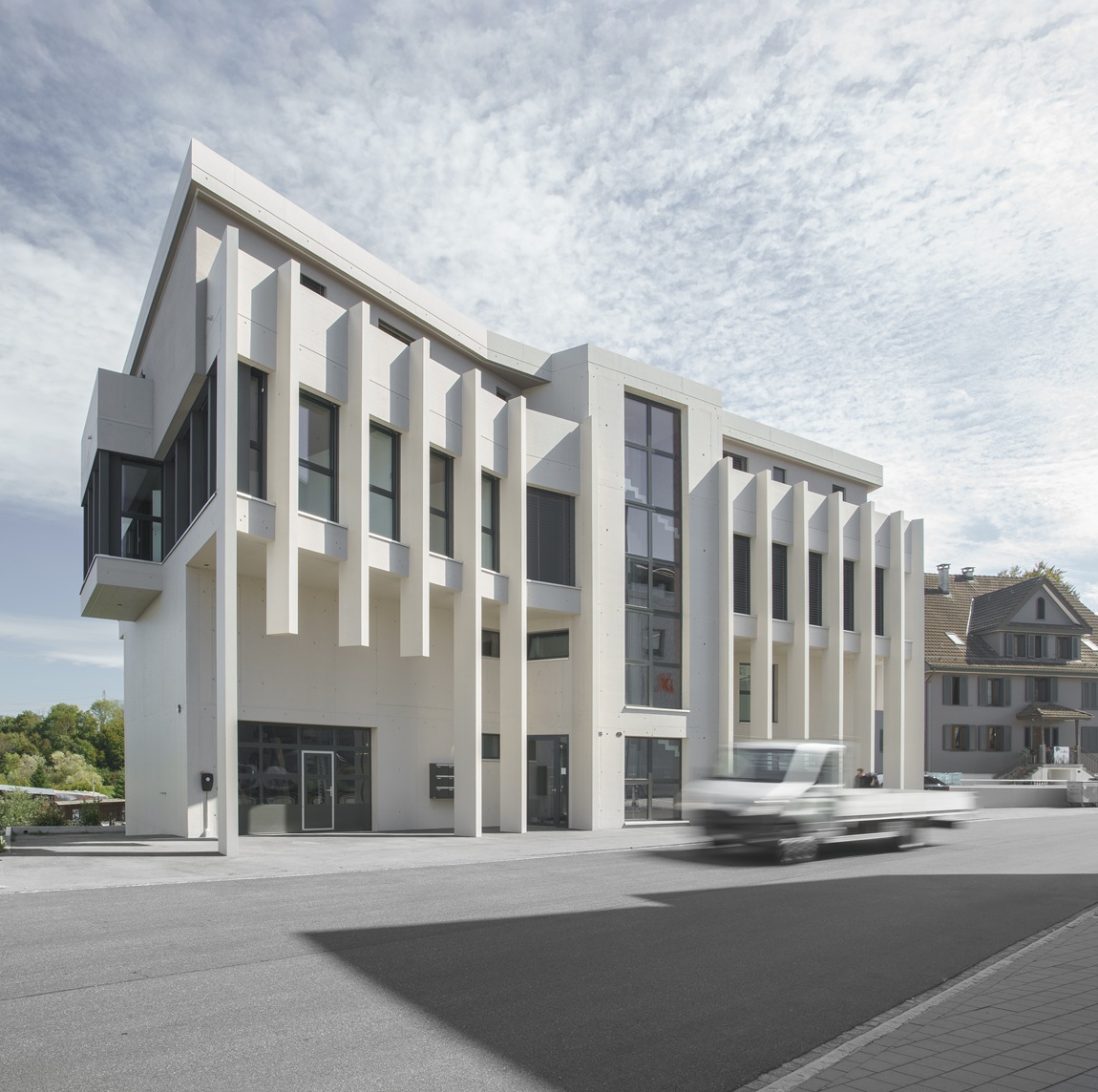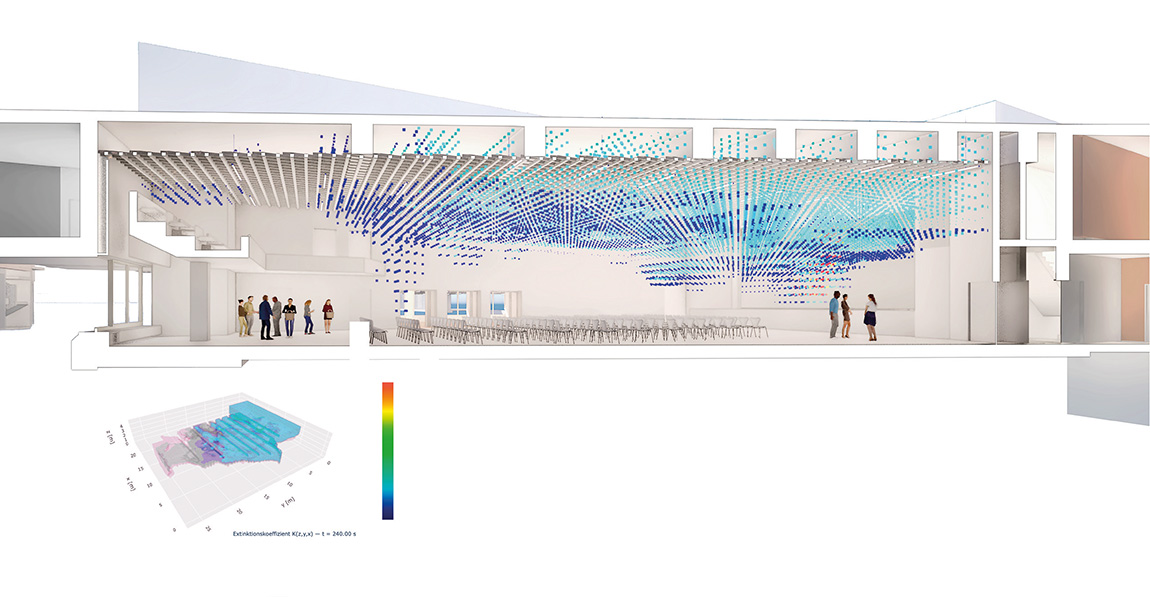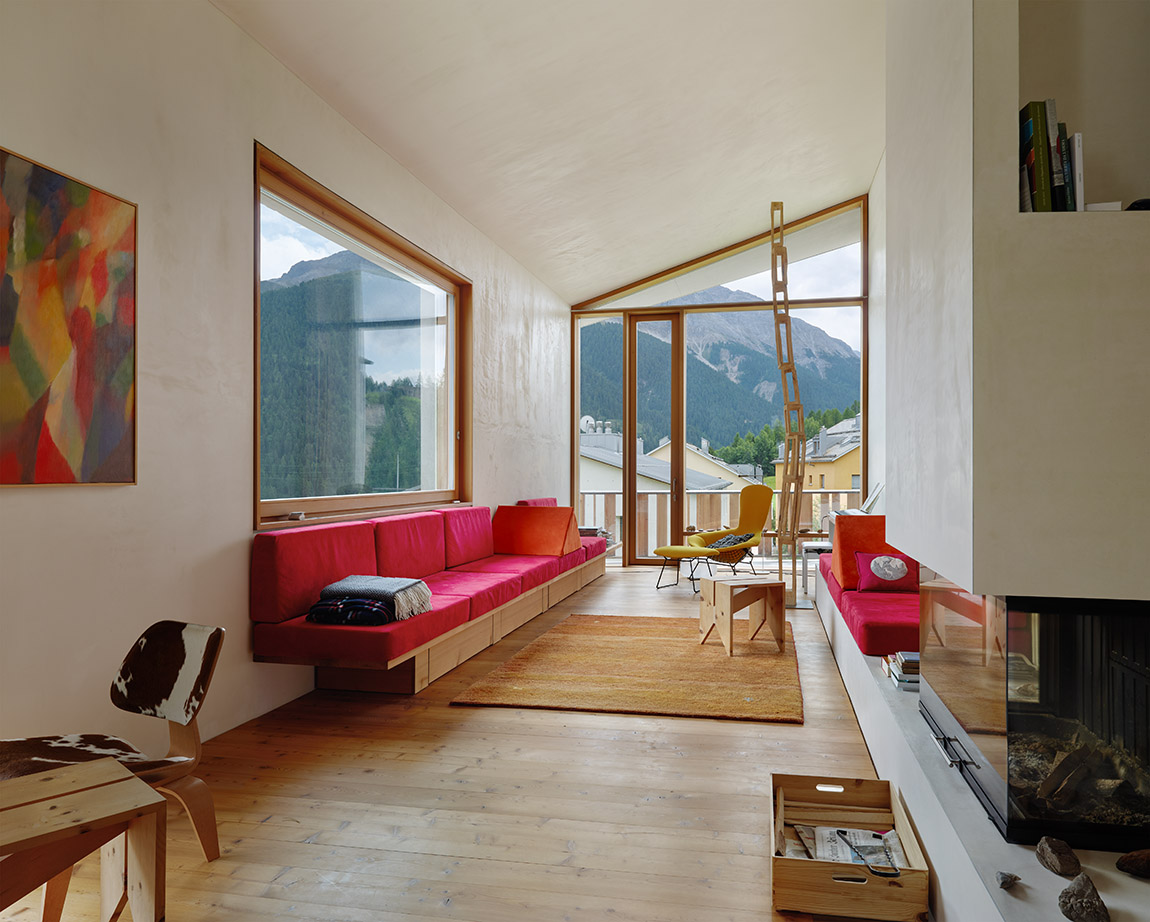SWAP Architektur: YOU ARE THE SPACE
TEXT: CORNELIA BRELOWSKI

SWAP Architektur, the team. Photo: Mark Glassner
At SWAP Architektur, human beings and their perception of space are put front and center.
The future users are encouraged to “own” the design, which should be well-organized, sustainable and beautiful, to create the best possible state of well-being. At SWAP, architecture is seen rather as a contribution to our immediate environment than business. The architects regard the art of building as a self-sufficient circular system for which both resources and energies must be used in a conscientious way. ‘SWAP’ as a motto is taken literally at the office: Whatever I take, I will have to give back, without wasting space, energy or resources.
Ever since founding the office 20 years ago, the original goal still stands – to expand space and functions beyond conventional definitions. Core areas are buildings for healthcare and research, as well as education and housing, in combination with the development of digital planning tools. By applying state-of-the-art technologies and a conscientious use of resources, SWAP try to break open old fixations: “Sustainable design cannot end with a new structure and a positive ecological balance, it needs to become part of a circular economy.”
For the near future, SWAP looks forward to continue working on timber construction projects such as the new building for the Leibniz Tropical Marine Research center (ZMT) in Bremen as well as another research building in Berlin – their first two projects in Germany.
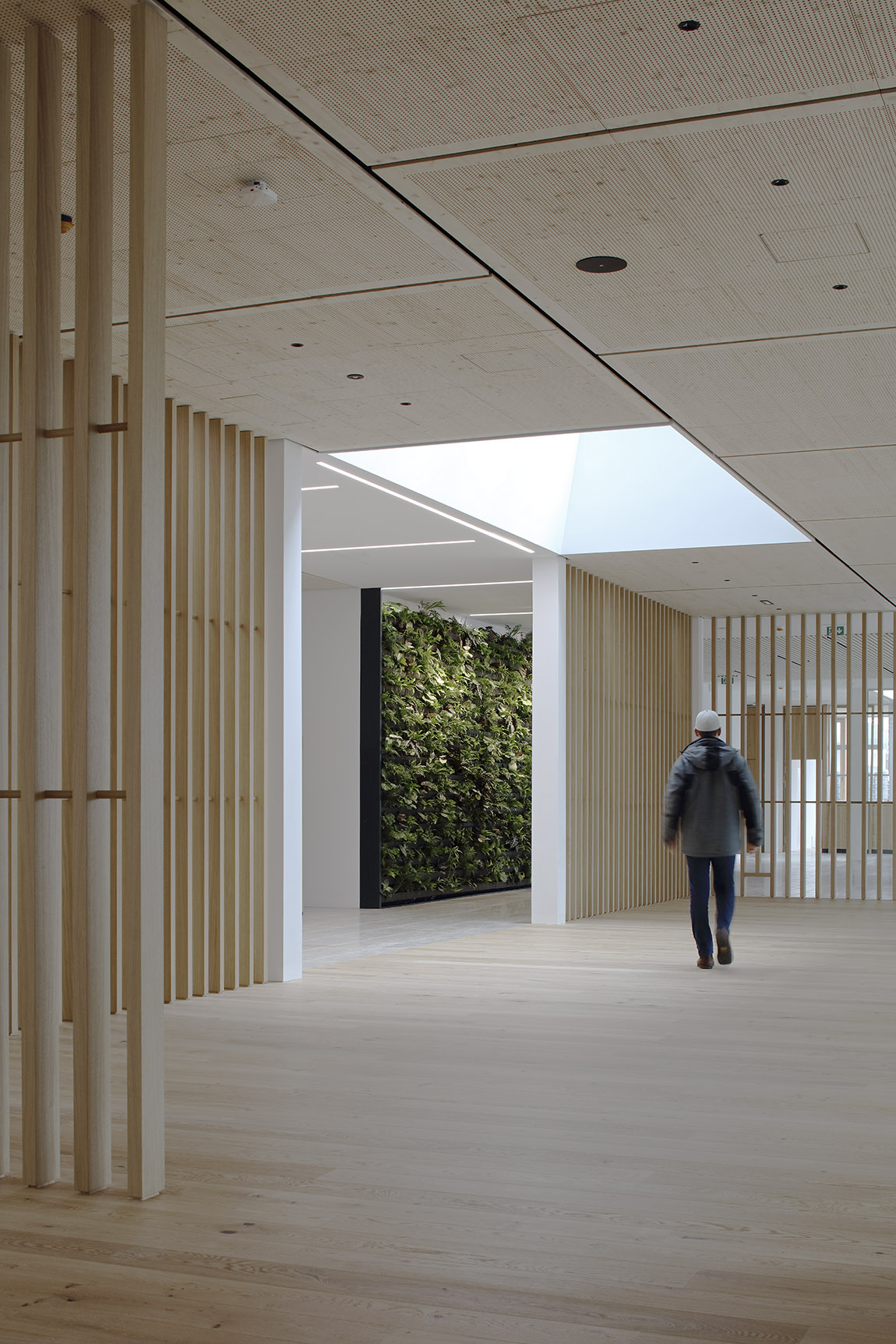
An office made from wood: SWAP use regional wood resources and like to keep both material and construction visible – as realized for the Salzburg District Commission building which opened in July. Photo: Christian Brandstätter
DER RAUM SEID IHR
Der Mensch und sein (Wohl-)Befinden im Raum stehen bei SWAP Architektur an erster Stelle.
Künftige Nutzerinnen und Nutzer werden ermutigt, sich den Entwurf anzueignen. Dieser sollte nicht nur schön, sondern auch gut organisiert und nachhaltig sein, wodurch das höchstmögliche Wohlbefinden im Raum angestrebt wird. Bei SWAP ist die Architektur kein Geschäft, sondern eine direkte Bereicherung der Umwelt: Die Architektinnen und Architekten sehen das Bauen als einen Kreislauf, für den Rohstoffe und Energien rücksichtsvoll eingesetzt werden. “SWAP” (englisch für wechseln, austauschen) ist wortwörtlich das Motto des Büros: Was ich nehme, muss ich zurückgeben – ohne Verschwendung von Raum, Energien oder Rohstoffen.
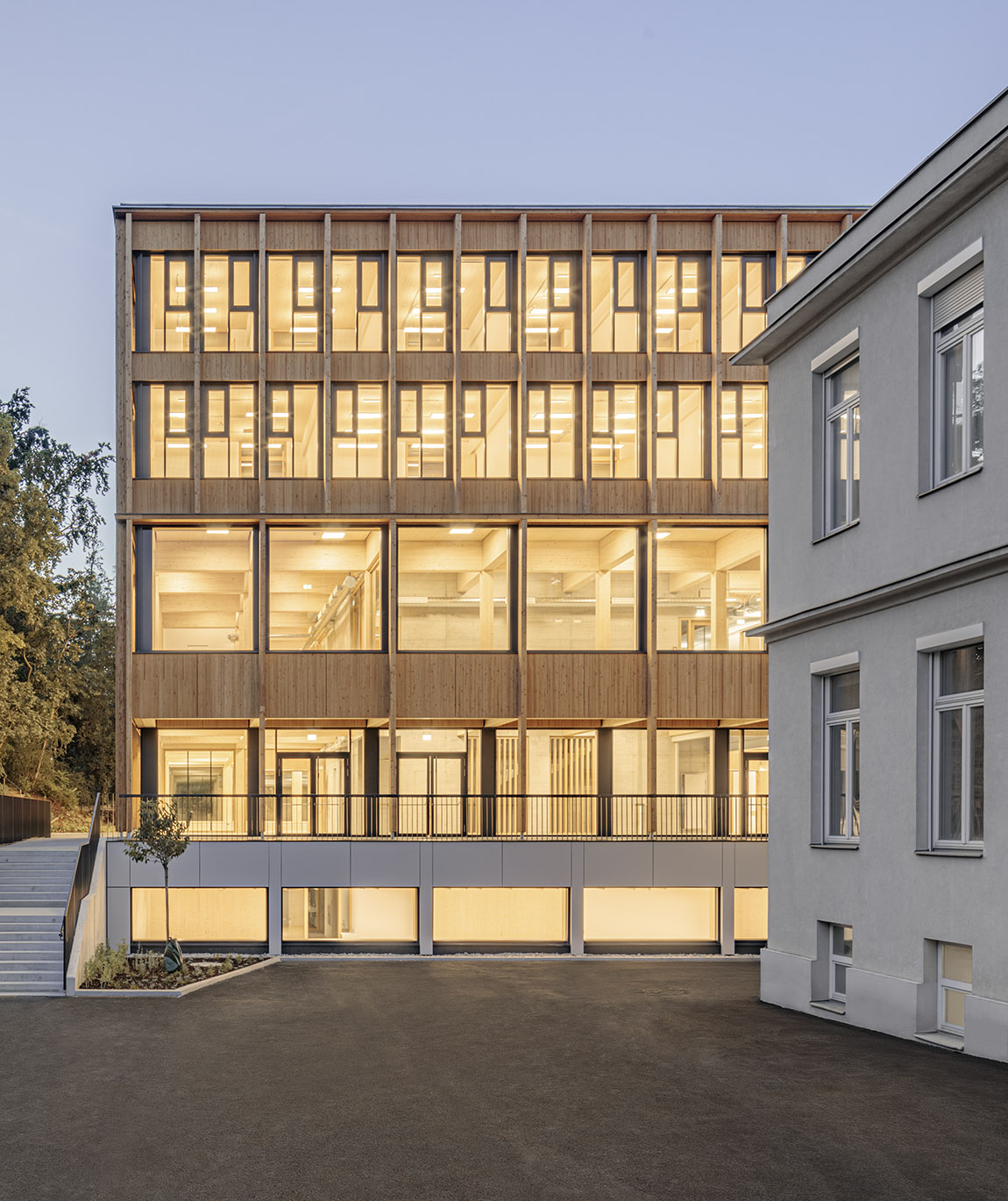
Ilse-Wallentin-Haus: A new library and seminar center for the BOKU university for soil culture in Vienna was built as a wooden structure, bearing the name of the first female BOKU PHD student. Photo: Florian Voggeneder
Seit der Gründung vor 20 Jahren hat sich an der ursprünglichen Zielsetzung des Büros, Raum und Funktionen über herkömmliche Definitionen hinaus zu erweitern, nichts geändert. Haupt-Tätigkeitsfelder bei SWAP sind Bauten für Gesundheitswesen und Forschung sowie Bildung und Wohnen, in Kombination mit der Entwicklung digitaler Planungswerkzeuge. Die Anwendung modernster Techniken in Verbindung mit einer schonenden Nutzung von Rohstoffen ermöglicht es den Architekten zudem, alte Fixierungen aufzubrechen: „Nachhaltiges Bauen kann nicht mit einem Neubau und einer positiven Ökobilanz enden, sondern muss in einer Kreislaufwirtschaft weitergedacht werden.“
Aktuell freut sich das Team darauf, erste Holzbau-Projekte in Deutschland weiterzuführen: So zum Beispiel die Realisierung des Neubaus für das Leibniz-Zentrum für Marine Tropenforschung (ZMT) in Bremen, sowie eines weiteren Forschungsgebäude in Berlin.
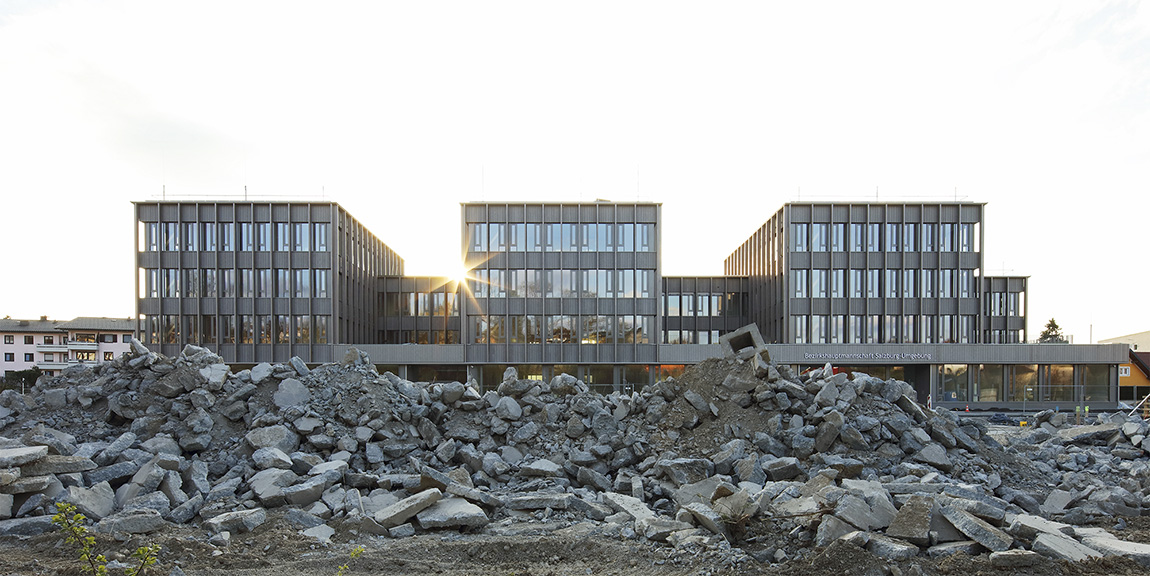
Sustainable timber construction: Six wooden cubes of different heights blend seamlessly into the surroundings. Sealed areas were broken up on the former building yard area. Photo: Christian Brandstätter
Web: www.architektur.swap-zt.com
Subscribe to Our Newsletter
Receive our monthly newsletter by email

