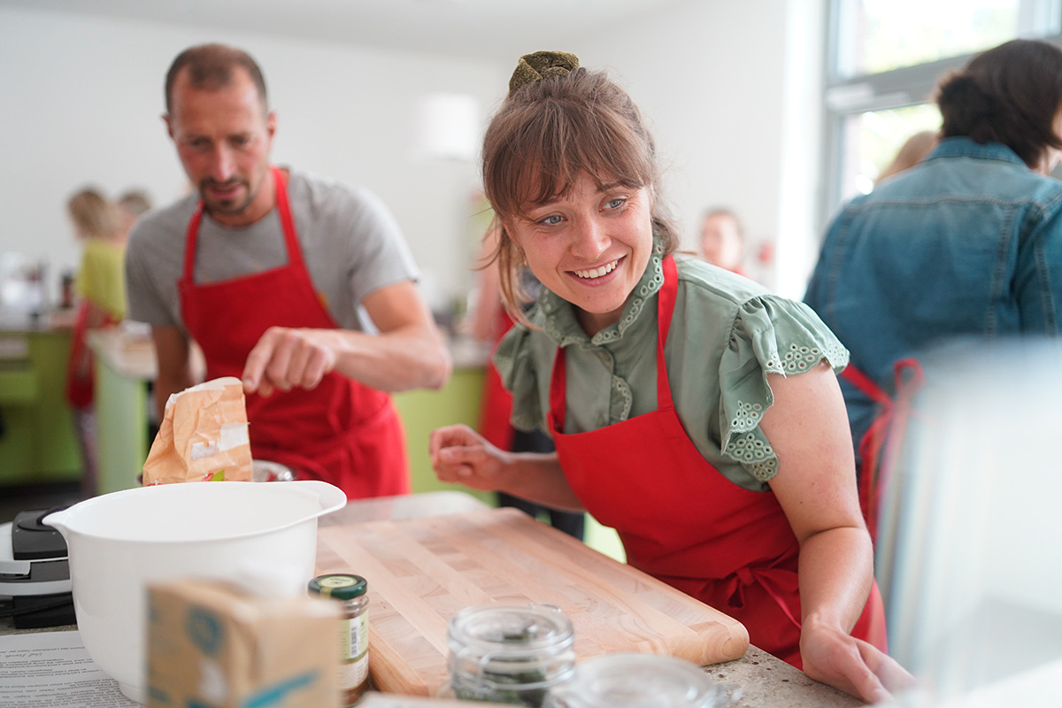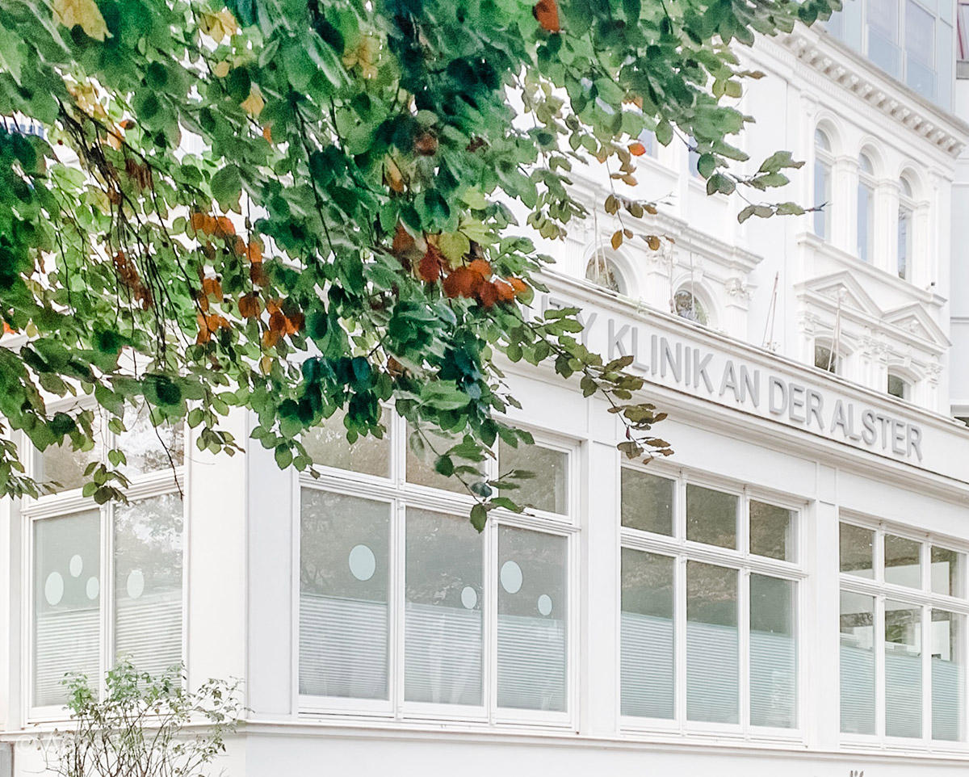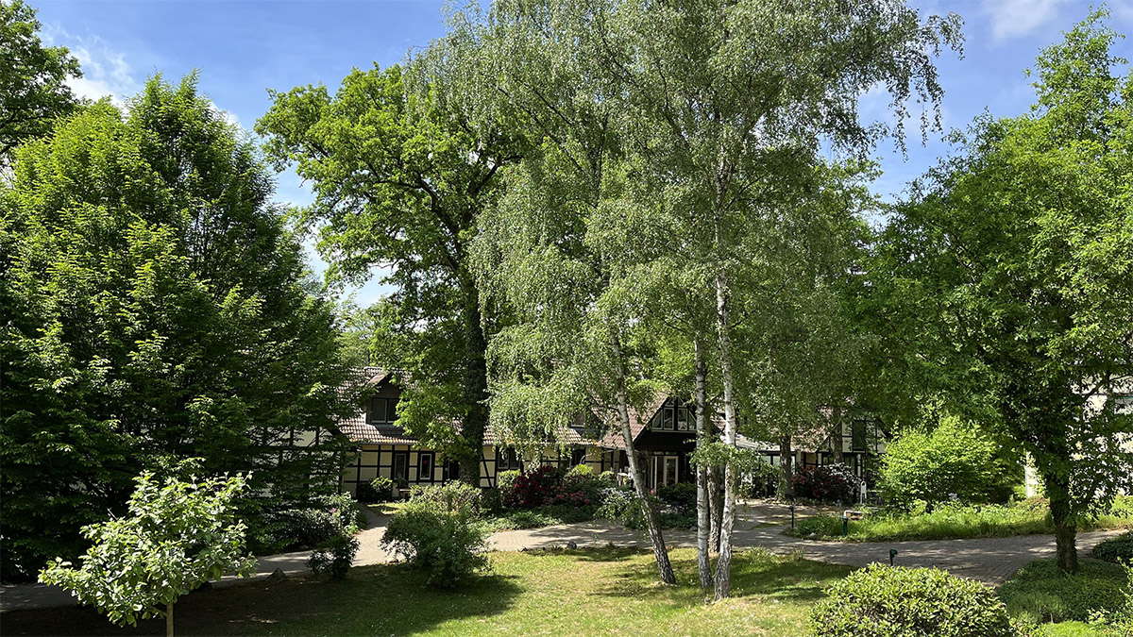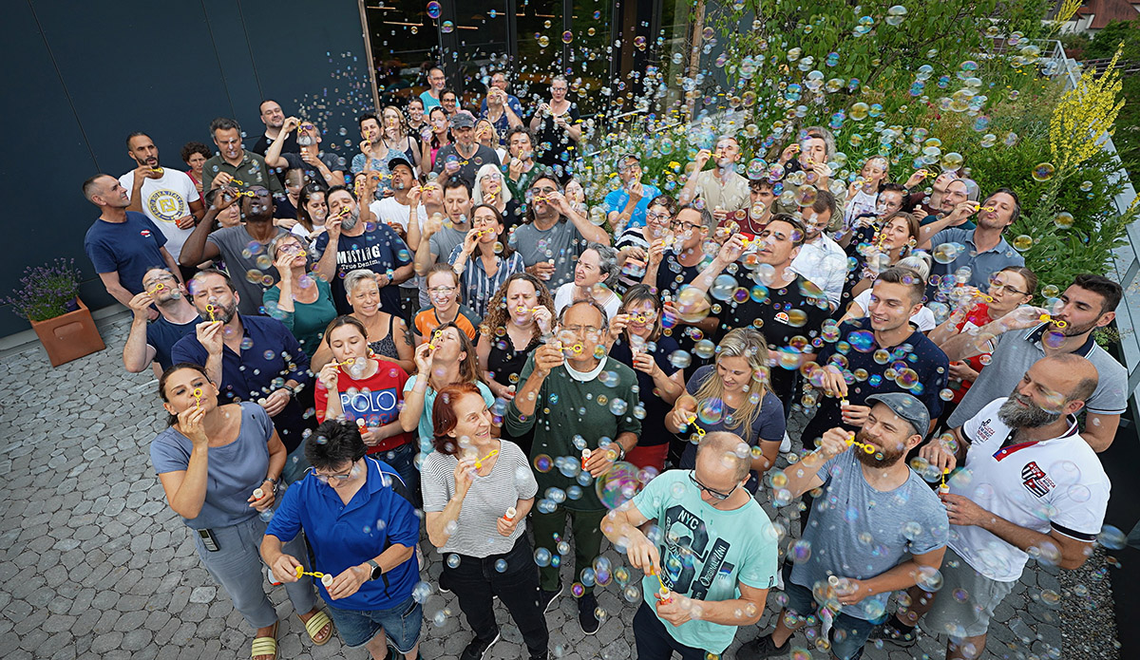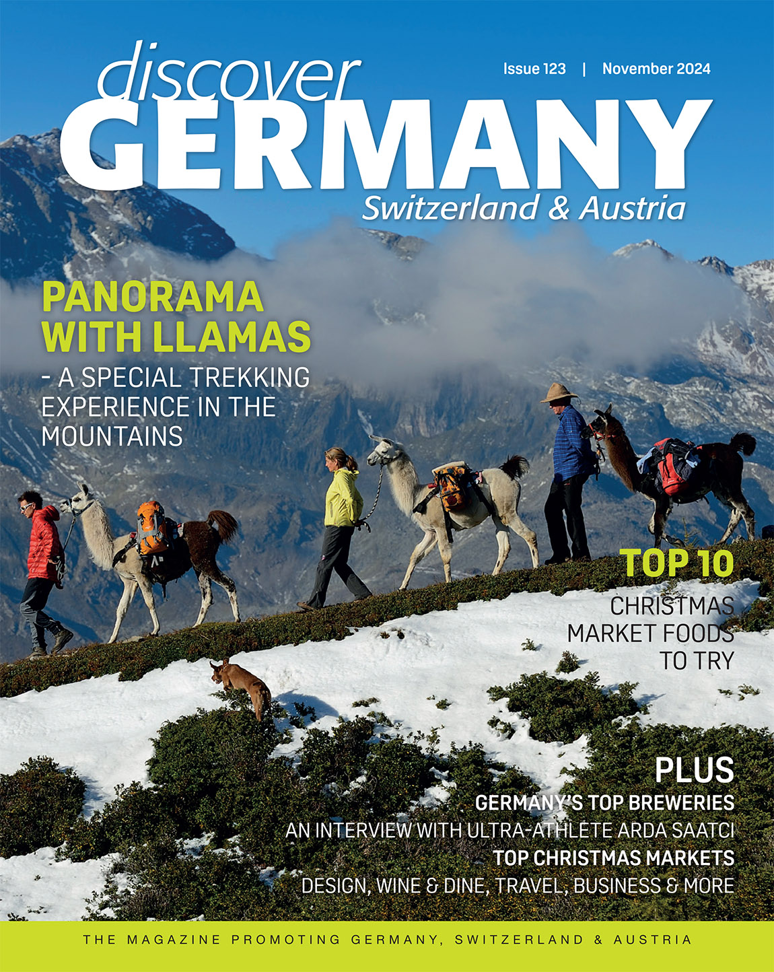LabCampus: INNOVATIVE SPACES FOR MODERN CATALYSTS
TEXT: SILKE HENKELE I PHOTOS: LAB CAMPUS
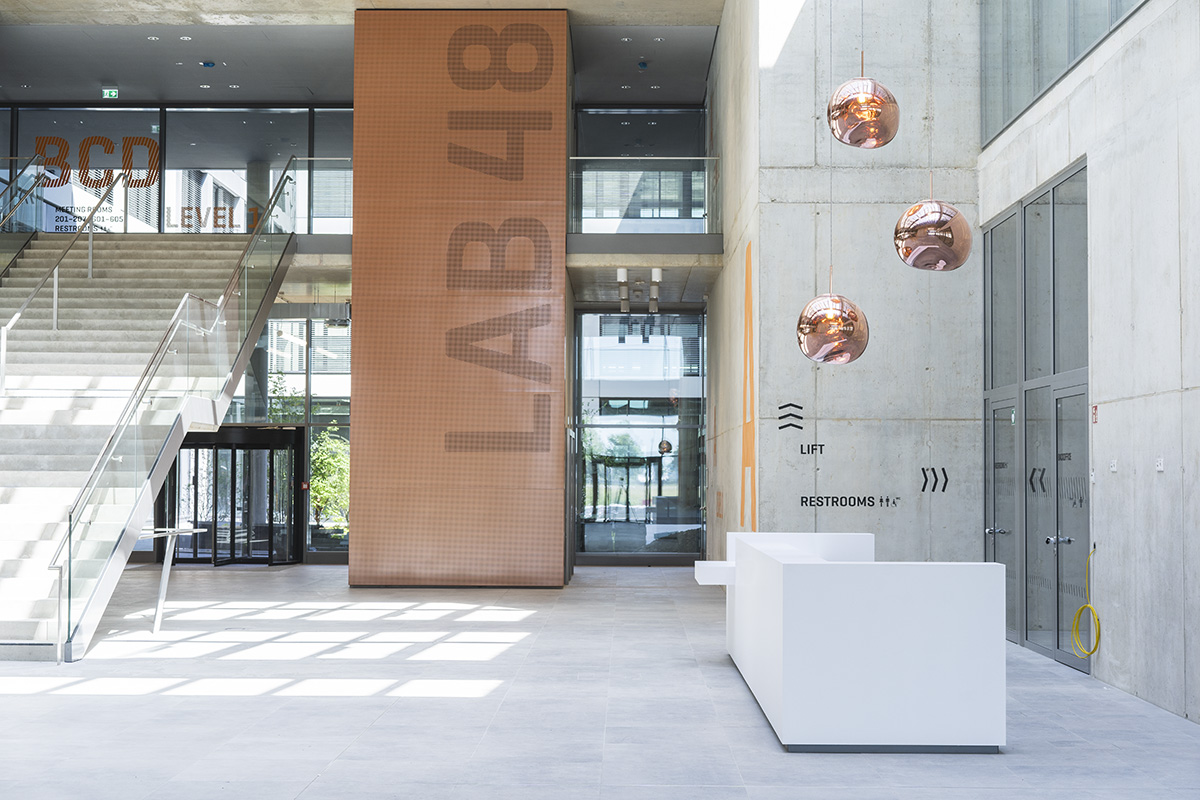
Shaping the future with collaborations! When innovative ideas meet new working environments, the results are remarkable, if not groundbreaking.
LabCampus, located at Munich Airport, is a supreme example of the successful interaction of design and new work: namely an innovation centre and a promise of great things to come. Testing and feedback potential at Europe’s first five-star airport included!
“Connect. Create. Collaborate! The idea behind LabCampus is the creation of a place where people or companies from very different industries meet, use synergy effects and thus create innovative solutions for the future. On LabCampus, you rent more than just an office. The residents become part of an idea, a creative community that sets impulses. Internationally as well as nationally, regionally and supra-regionally,” summarises managing director Dr. Marc Wagener.
LabCampus thus not only has a promising name that already implies the concept of collaboration but also symbolises an inspiring working environment. State-of-the-art buildings, showrooms and restaurants, individually adaptable workspaces, open lobbies, prototyping areas where new ideas can be introduced, tested and developed into marketable products, and expansive green spaces are all trademarks of the site.
On around 500,000 square metres, new living and working environments are gradually evolving. Environments such as LAB 48, which will open its doors for the first innovators this summer. “LAB 48 is the first office building that will open on LabCampus; LAB 52 and other concepts will follow successively – a maximum of flexibility always guaranteed. Depending on the residents’ wishes and needs, separate rental units or whole floors are available for rent; exterior spaces can also be used. There are also individual design options available for the office units themselves. Classic variants with single or double offices, open-space zones with designated rest areas or entirely open layouts for flexible usage are available.”
The interior design is equally flexible. What will it be? A contrasting mix of graphic elements, muted colours with an industrial touch and stylish furniture classics? Futuristic flair with bold colours and neon highlights? Or sustainable materials and colours, organic designs and accentuated plants and wooden elements?
“The future catalysts decide themselves on their future working environment. In this respect, LabCampus offers maximum variability and, as of summer 2022, supports the residents in preparing optimally for future working environments. A matter of course for us on an innovation campus,” stresses Wagener.
Interested in this ground-breaking concept? Become a part of the future as of summer 2022 and arrange a viewing appointment today: www.labcampus.de/en/contact

Innovative Räume für moderne Impulsgeber
Mit Kollaborationen die Zukunft gestalten! Wenn innovative Ideen auf neue Arbeitswelten treffen, ist das Ergebnis nicht nur außergewöhnlich, sondern wegweisend.
LabCampus direkt am Münchner Flughafen ist das beste Beispiel für das gelungene Zusammenspiel von Design und New Work, nämlich ein Innovationszentrum, das Großes verspricht. Testing- und Feedbackmöglichkeiten an Europas erstem 5-Sterne-Flughafen inklusive!
„Connect. Create. Collaborate! Der Gedanke hinter LabCampus ist, einen Ort zu schaffen, an dem Menschen bzw. Unternehmen aus ganz unterschiedlichen Branchen zusammenfinden, Synergieeffekte nutzen und so gemeinsam innovative Lösungen für die Zukunft erarbeiten. Auf dem LabCampus mietet man mehr als ein Büro. Die Residents werden Teil einer Idee, einer kreativen Community, die Impulse setzt. International genauso wie national, regional wie überregional”, fasst Geschäftsführer Dr. Marc Wagener zusammen.
Damit trägt LabCampus nicht nur einen vielversprechenden Namen, der das Konzept der Zusammenarbeit bereits in sich trägt, sondern steht auch für ein inspirierendes Arbeitsumfeld. Modern designte Gebäude, Showrooms und Restaurants, individuell gestaltbare Arbeitsräume, offene Lobbys, Prototypingflächen, auf denen Ideen vorgestellt, getestet und zu marktgängigen Produkten weiterentwickelt werden können sowie weitläufig gestaltete Grünflächen zeichnen das Gelände aus.
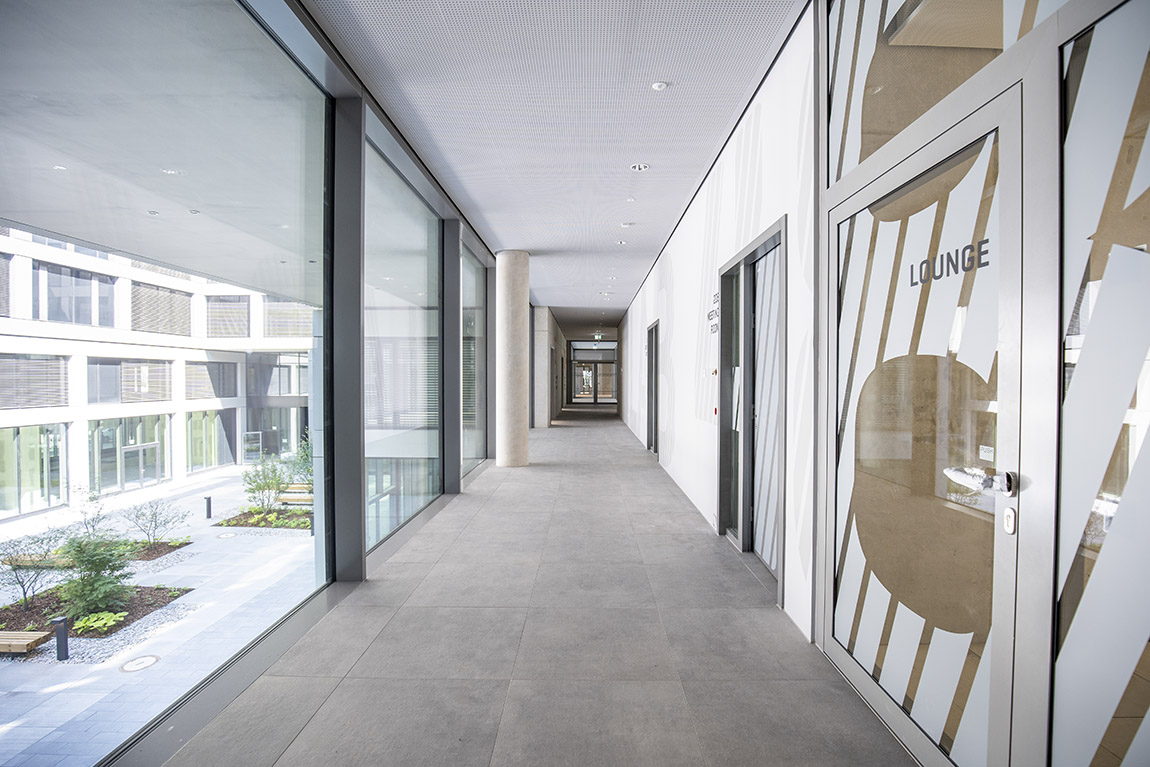
Auf rund 500.000 Quadratmetern entstehen so nach und nach ganz neue Arbeits- und Lebenswelten. Welten wie das LAB 48, das bereits in diesem Sommer seine Türen für die ersten Impulsgeber öffnen wird. „LAB 48 ist das erste Bürogebäude, das wir auf dem LabCampus eröffnen, das LAB 52 sowie andere Konzepte werden sukzessive folgen. Unsere Devise ist dabei immer, ein Höchstmaß an Flexibilität bieten. Je nach Kundenwunsch und Bedarf können die Mieteinheiten einzeln genutzt, ganze Etagen angemietet und beispielsweise Außenflächen genutzt werden. Auch für die Büroflächen selbst bieten wir individuelle Gestaltungsmöglichkeiten an. Klassische Varianten mit Einzel- bzw. Doppelbüros sind genauso möglich wie Open-Space-Zonen und speziellen Rückzugsbereiche, aber eben auch komplett offen gelassene Flächenlayouts für flexible Nutzungen.”
Ähnlich flexibel ist das Innendesign. Was darf es sein? Ein kontrastreicher Mix aus grafischen Elementen, gedeckten Farben mit industriellem Touch und stilvollen Möbelklassikern? Zukunftsweisendes Flair in mutiger Farbgebung mit Neon Highlights? Oder doch lieber natürliche, nachhaltige Materialien und Farben, organische Formsprache und akzentuiert gesetzte Pflanzen und Holzelemente?
„Die zukünftigen Impulsgeber entscheiden selbst über ihre zukünftige Arbeitswelt. LabCampus bietet damit ein Höchstmaß an Variabilität und unterstützt die Residents ab Sommer 2022 dabei, sich optimal auf zukünftige Arbeitswelten einzurichten. Für uns eine Selbstverständlichkeit an einem Innovationscampus“, betont Wagener.
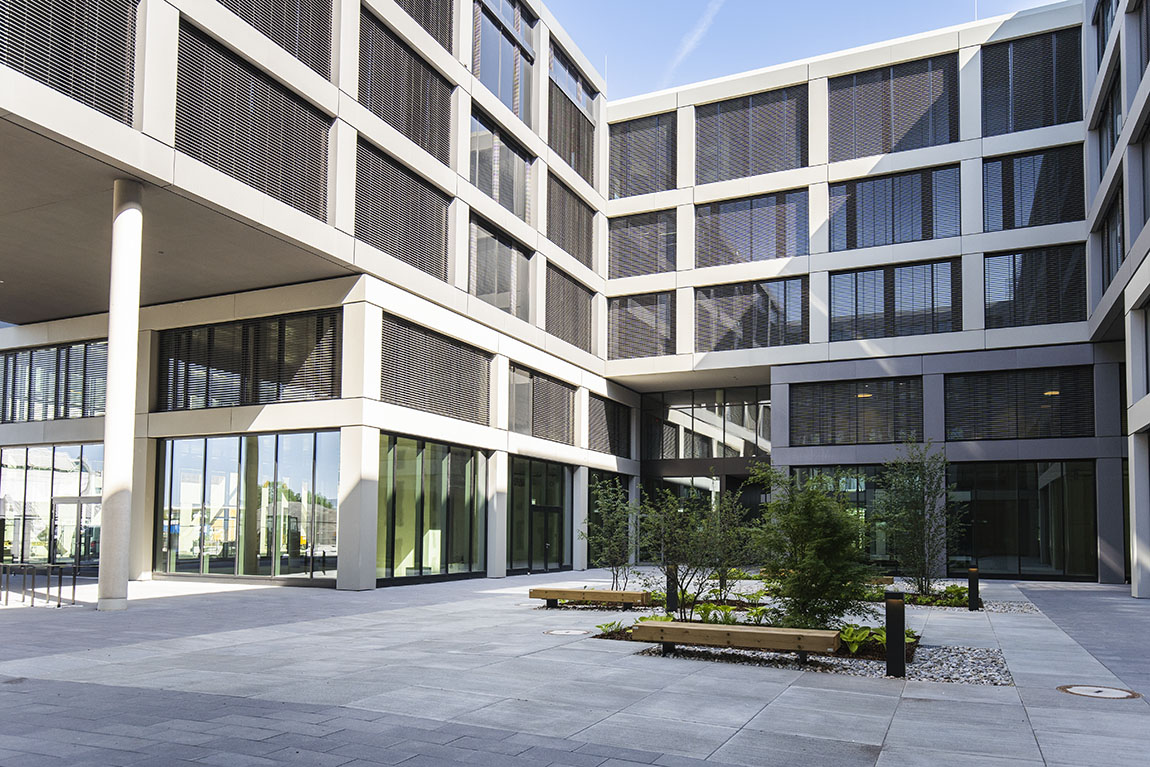
Web: www.labcampus.de Interessiert an diesem zukunftsweisenden Konzept? Ab Sommer 2022 die Zukunft mitgestalten und am besten gleich einen Besichtigungstermin verabreden: www.labcampus.de/de/contact
Subscribe to Our Newsletter
Receive our monthly newsletter by email
