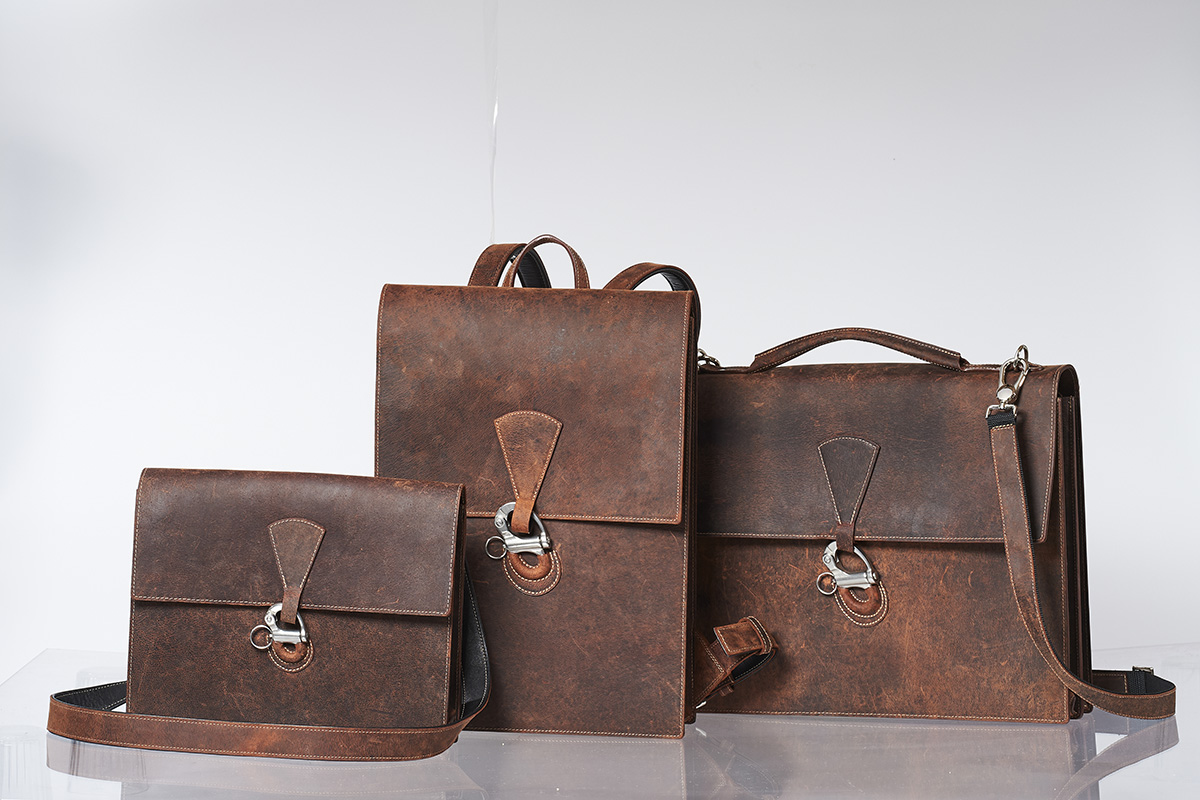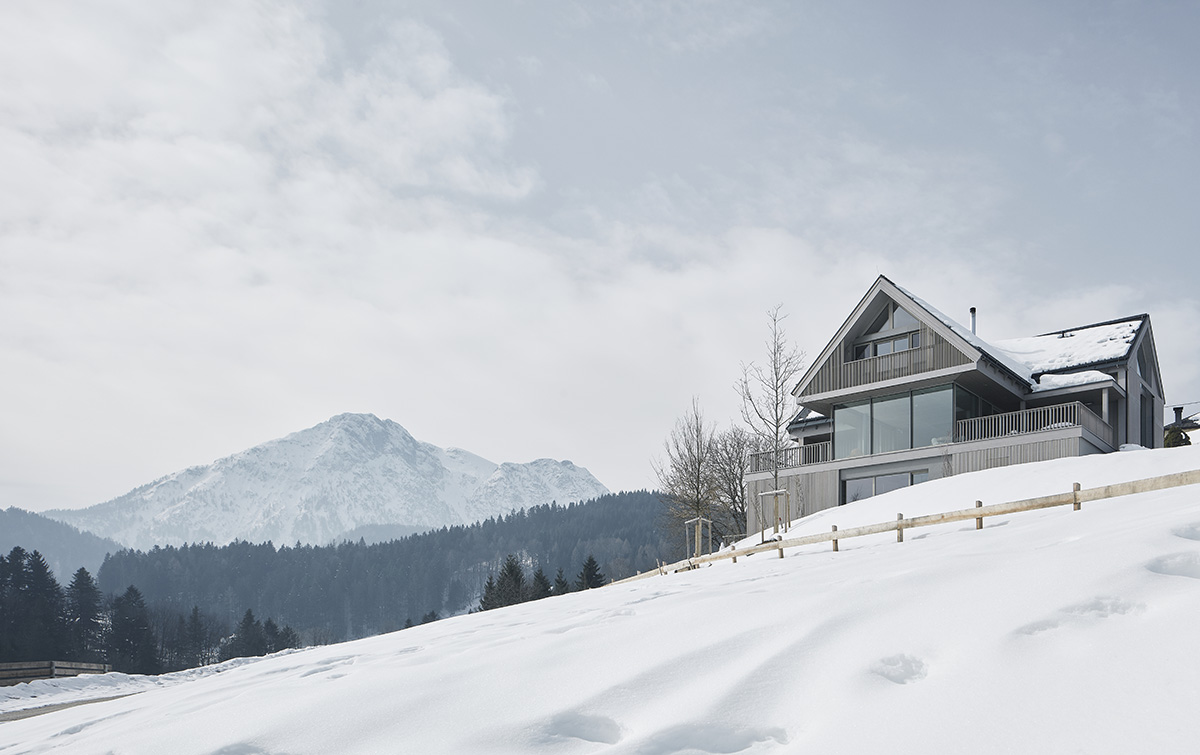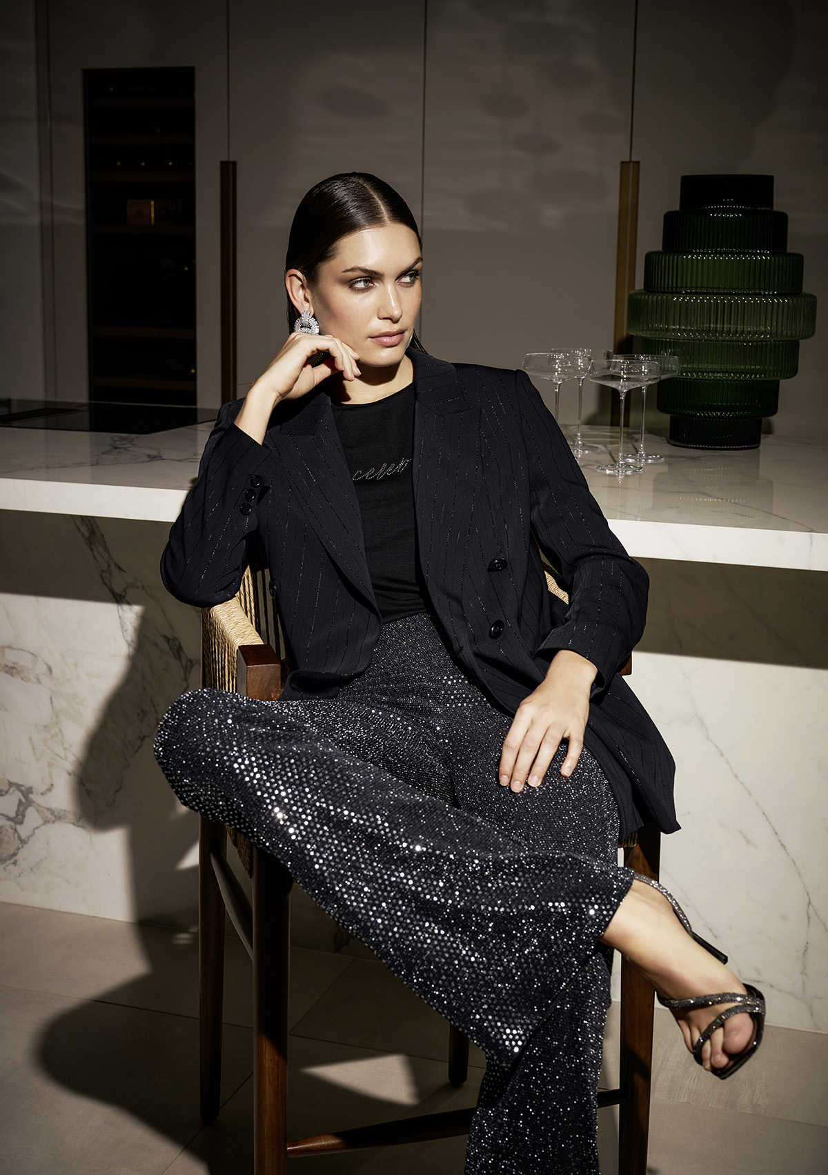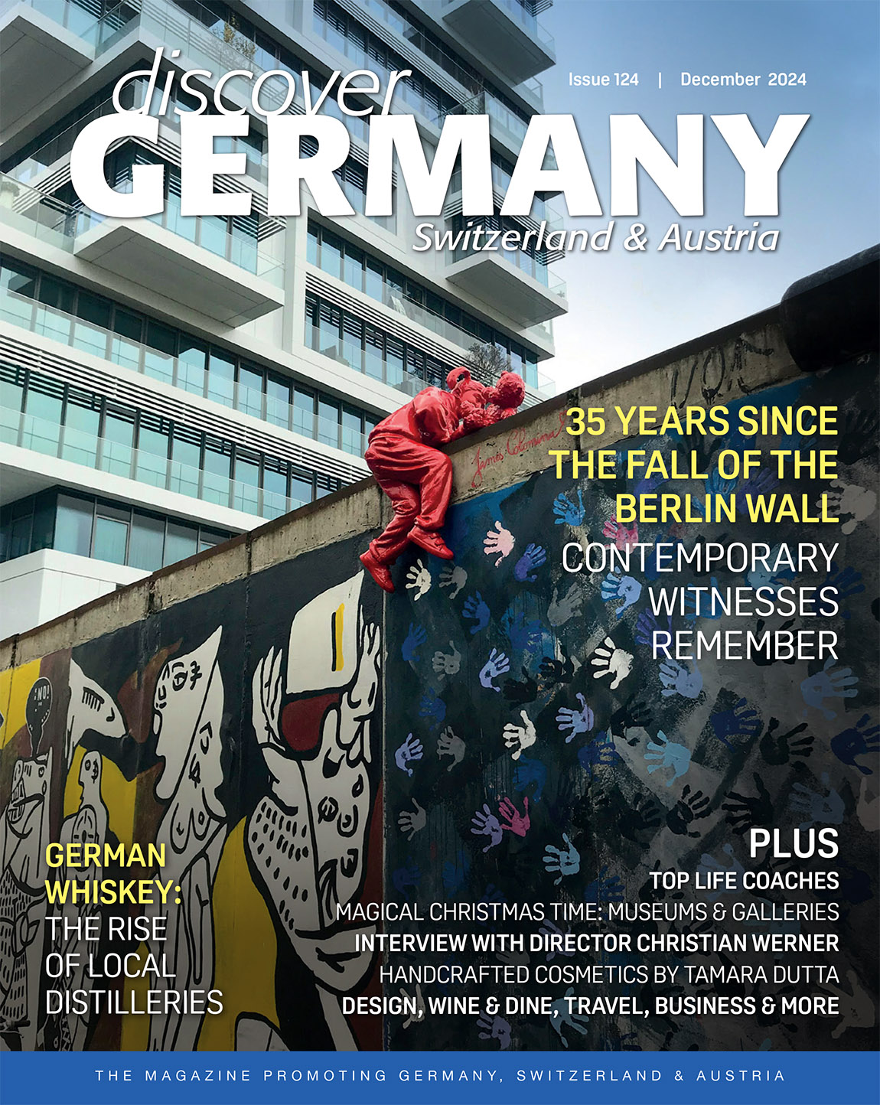a|sh architekten: Sustainable architecture for modern health
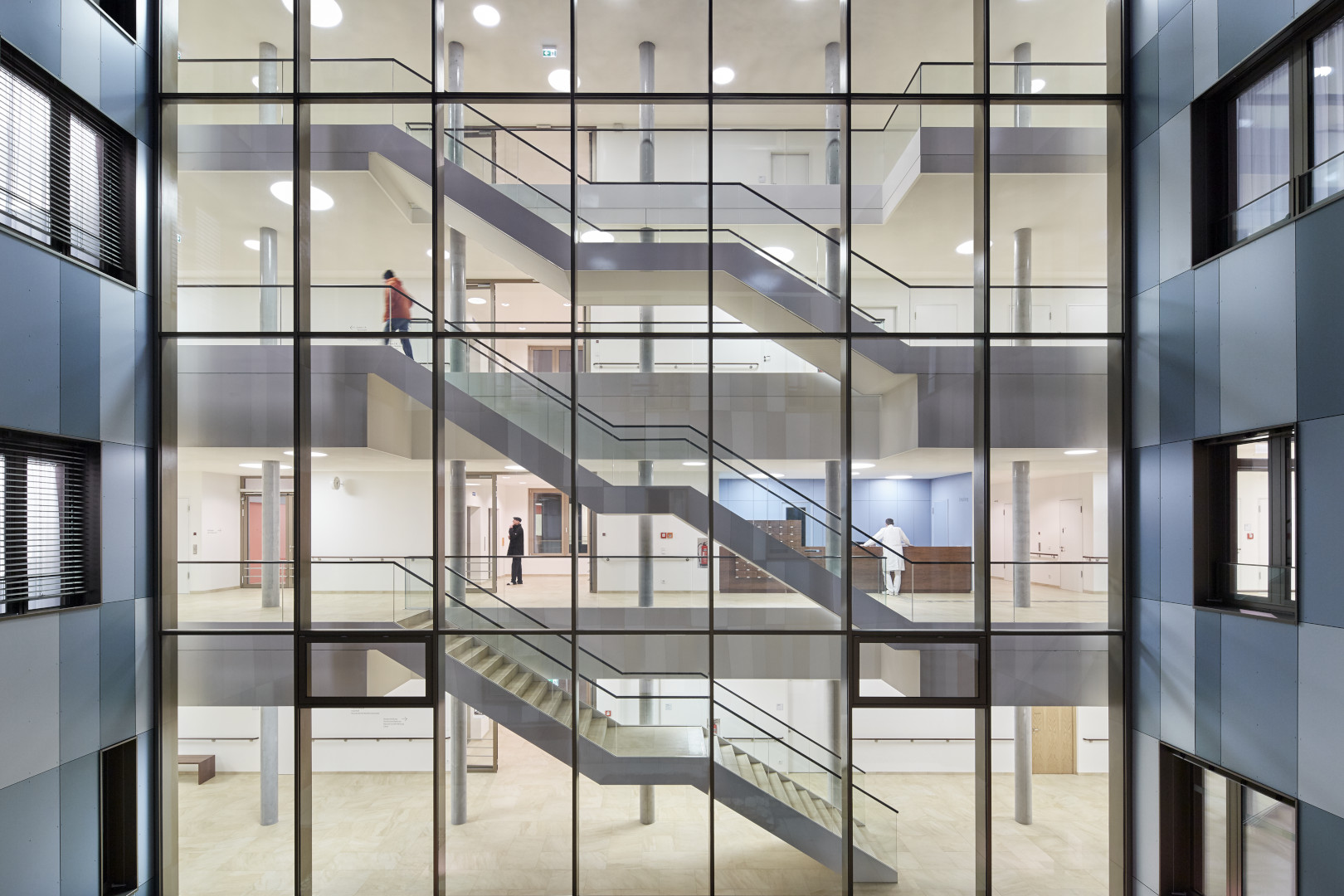
Sometimes, hospitals or similar social facilities may seem to have been built under the premise to look similar and functional. a|sh architekten does not follow this trend. Their buildings are modern, unique and inspired by humans and the idea of sustainability.
Originally based in Ludwigshafen, the architect’s office a|sh architekten was established in 1930. Specialised on the planning of social facilities from an early stage, a|sh today is one of Germany’s biggest and most long-established architecture’s offices. The company is present in eight German cities, among them Frankfurt am Main as well as Germany’s capital Berlin thus facilitating a unique closeness to its customers and projects.
A perfect team and award-winning architecture
a|sh is convinced: only by providing a broad variety of knowledge as an in-house solution can they be confident to offer their customers the high-quality service that can be expected from them. Consequently, the team at a|sh offers a wide spectrum of knowledge. It employs architects, interior designers, designing and industrial engineers, project leaders, as well as sustainability experts. As each project requires a unique set of knowledge, the composition of the teams may vary thus making sure that each project and each customer works with the most fitting partners.
While being involved in various kinds of projects, like for example the ongoing renovation of Rhineland-Palatinate’s parliament in Mainz, a|sh have specialised in the construction of social infrastructure projects such as hospitals or health care buildings, residential facilities for the disabled, schools, or similar social institutions. This engagement has won the team a considerable number of awards and recognition, among them and most recent various first prizes for planning and architectural competitions in 2015 and 2014 or the AIT Healthcare Application Award II in 2012. In addition, two of the facilities built by a|sh have been gold-certified by the Deutsche Gesellschaft für Nachhaltiges Bauen (German Sustainable Building Council).

Gesundheitszentrum Glantal in Meisenheim.
Spaces for humans and sustainable social construction
The construction of structures for real human beings is a dear aim for the team at a|sh. By getting in dialogue with their customers, by presenting them with a variety of drafts and possibilities the team makes sure to find an optimal solution to their customers’ demands and needs – solutions that their customers are content and happy with in the present as well as in the future.
Yet, what exactly are the projects a|sh have engaged in recently? Take for example the Gesundheitszentrum Glantal (Health Centre Glantal) in Meisenheim, one of the gold-certified facilities mentioned above, which has been admitted to a programme called ‘Health and Care 2020’, initiated by the government of Rhineland-Palatinate. The Health Centre, apart from friendly colours, comprises a multitude of welcoming, bright courtyards that make patients forget that they are in a hospital. Another fine example is the Siloah-Oststadt-Heidehaus Klinik in Hannover where light and bright courtyards and planted façades give the hospital a warm and welcoming touch.
The Zentrum für seelische Gesundheit (Centre for Emotional Health) in Neuss adds a fine touch to a|sh’s impressive array of projects. Here, small and light courtyards are integrated into the patients’ living quarters. The ground floors offer a variety of varyingly planned gardens thus ultimately contributing to the well-being of the patients.
A book on social architecture
a|sh are out to spread their ideas of social architecture. How can we as architects help the patients to feel at ease in a hospital? How can we help the patients to feel less disorientated in a hospital surrounding? These were questions Professor Linus Hofrichter (holder of the professorship for hospital planning at the University of Applied Sciences Gießen) and Dr. Martin Köhne wanted to answer. Based on the above described project in Neuss, Hofrichter and Dr. Köhne edited a book titled Architektur und Gestaltung trifft Psychiatrie (Architecture and Design meets Psychiatry), which comprises of a variety of articles where they examine the relationship between architecture and social planning.

“Our book documents extraordinarily well what it takes to create a particular atmosphere within a building,” says Hofrichter. “We are particularly thankful for the input of a number of experts from different specialist fields who have contributed to this book. We are thus able to show the kind of consideration and cooperation it takes to create a safe and welcoming atmosphere in social structures.”
Ieoh Ming Pei, one of the most influential contemporary architects, once said that light is the key to architecture – a maxim that a|sh have internalised to perfection. a|sh’s facilities distinguished themselves through a display of features that show whose needs stood at the centre of planning: the needs of human beings. a|sh’s facilities are proof that functionality does not need to look functional.
For more information about the book Architektur und Gestaltung trifft Psychiatrie and to order it, please contact the following email address info@psychiatrie-neuss.de
TEXT: SILKE HENKELE | PHOTOS: a|sh architekten
Subscribe to Our Newsletter
Receive our monthly newsletter by email
