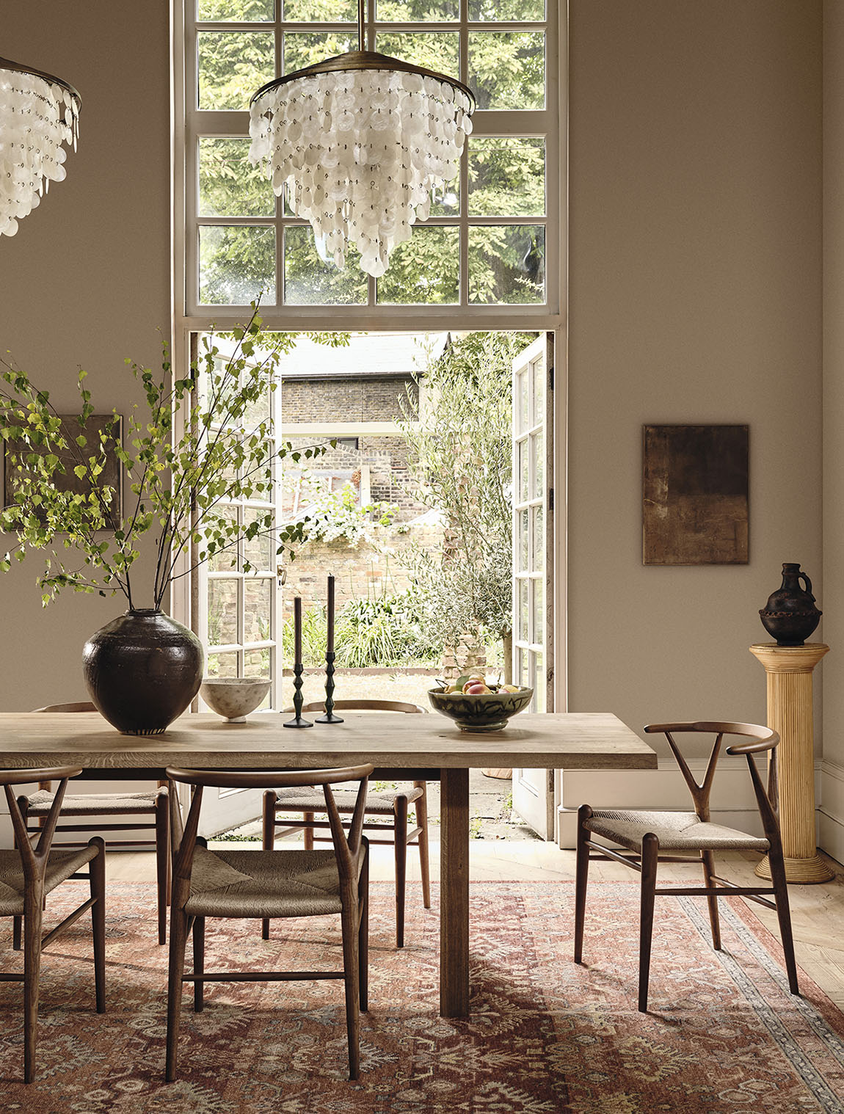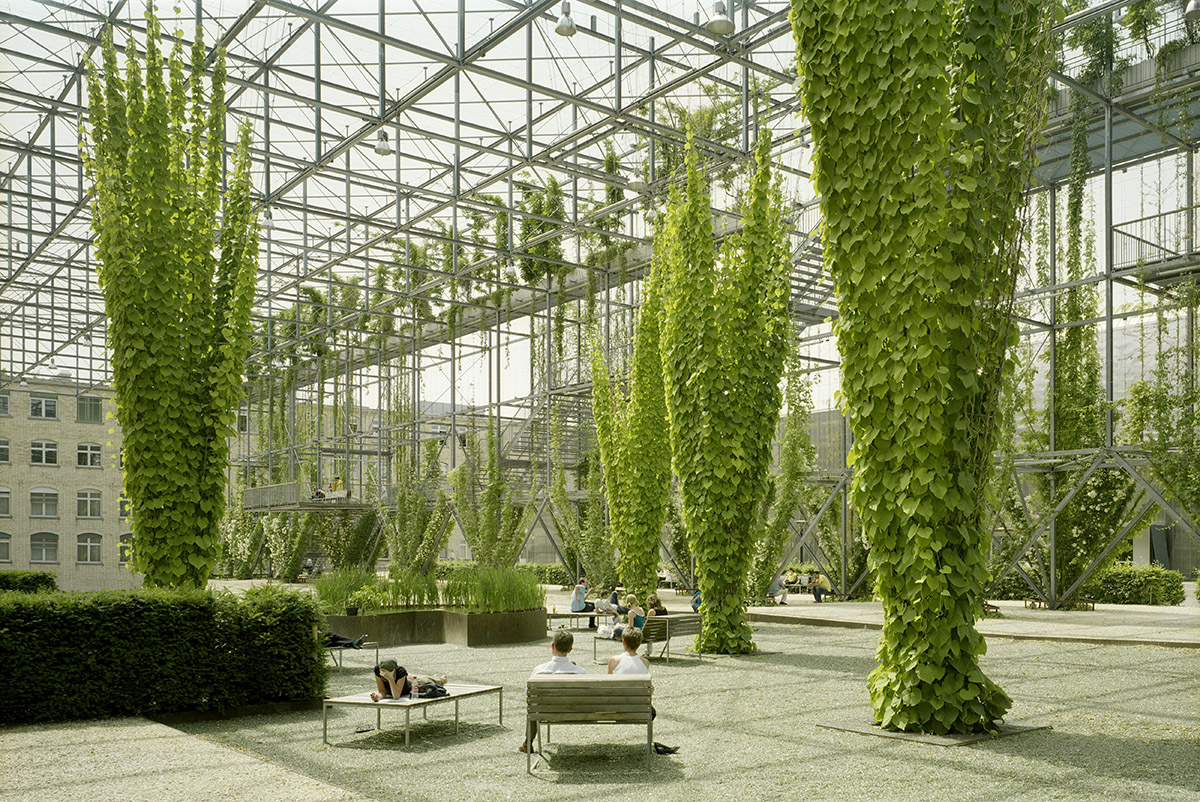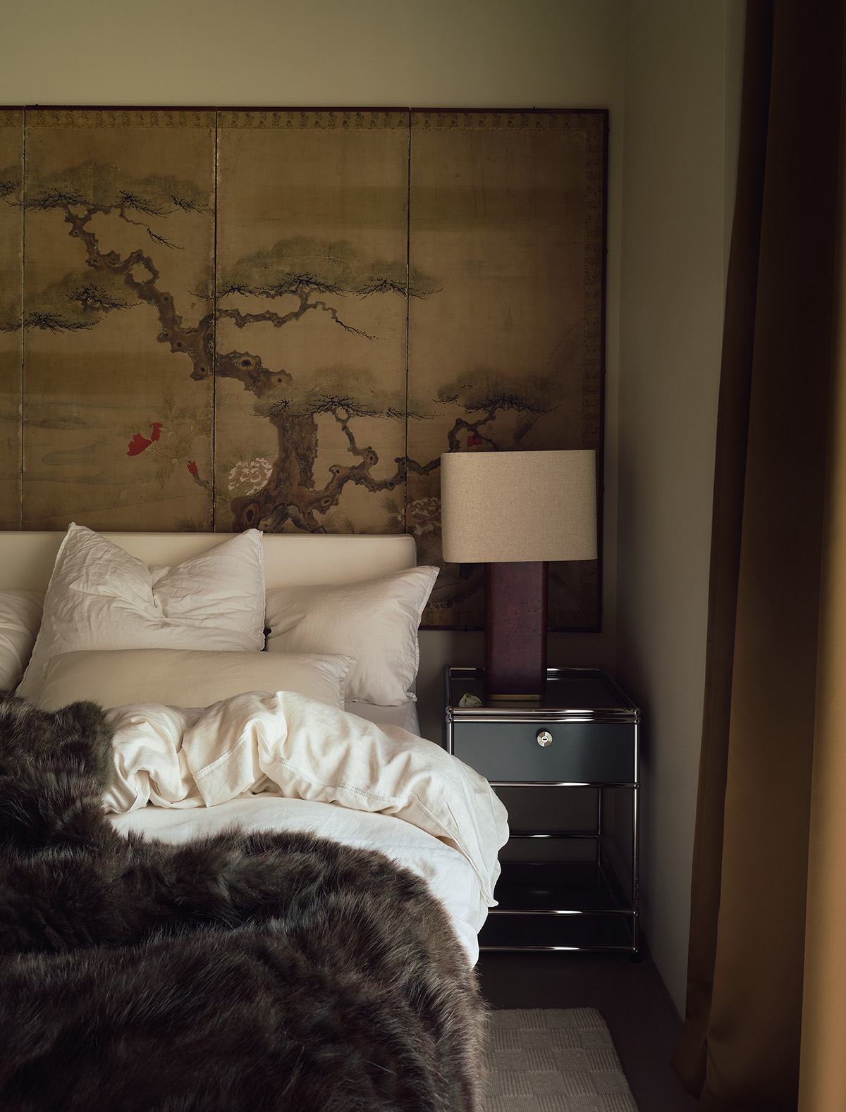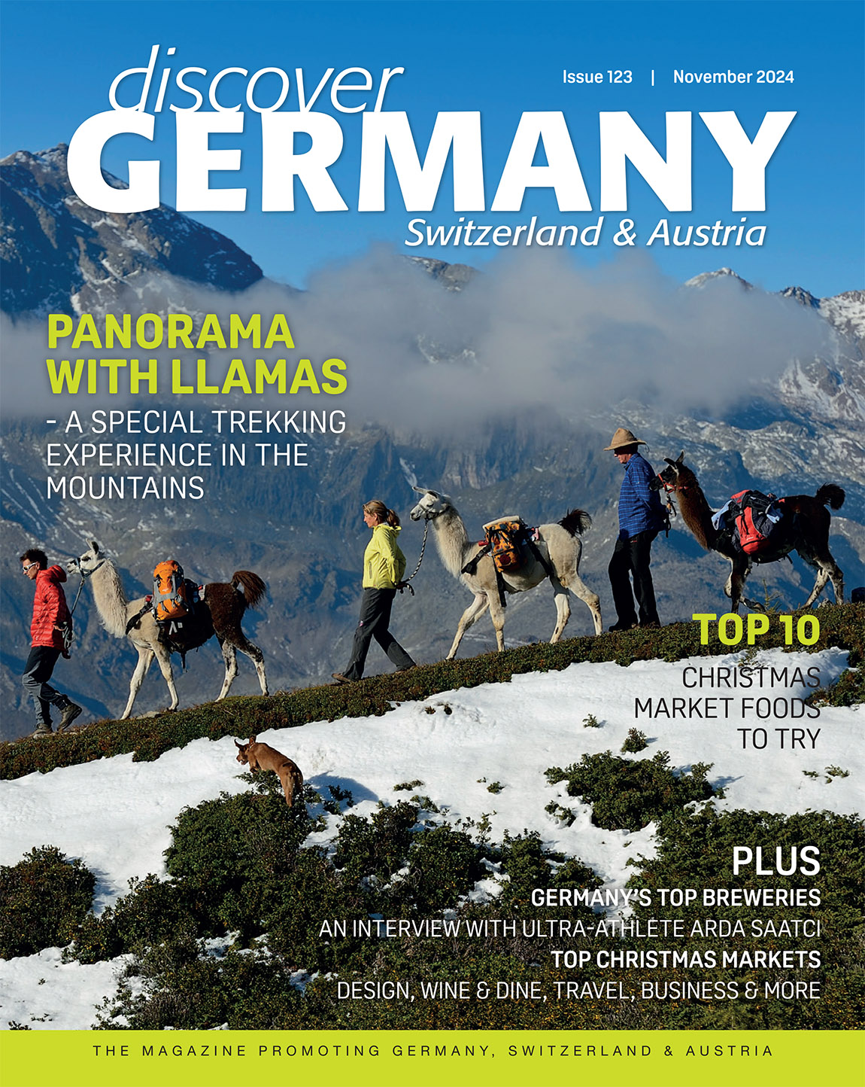The definitive shape: With Weber-Hofer architects, structure becomes conceptual
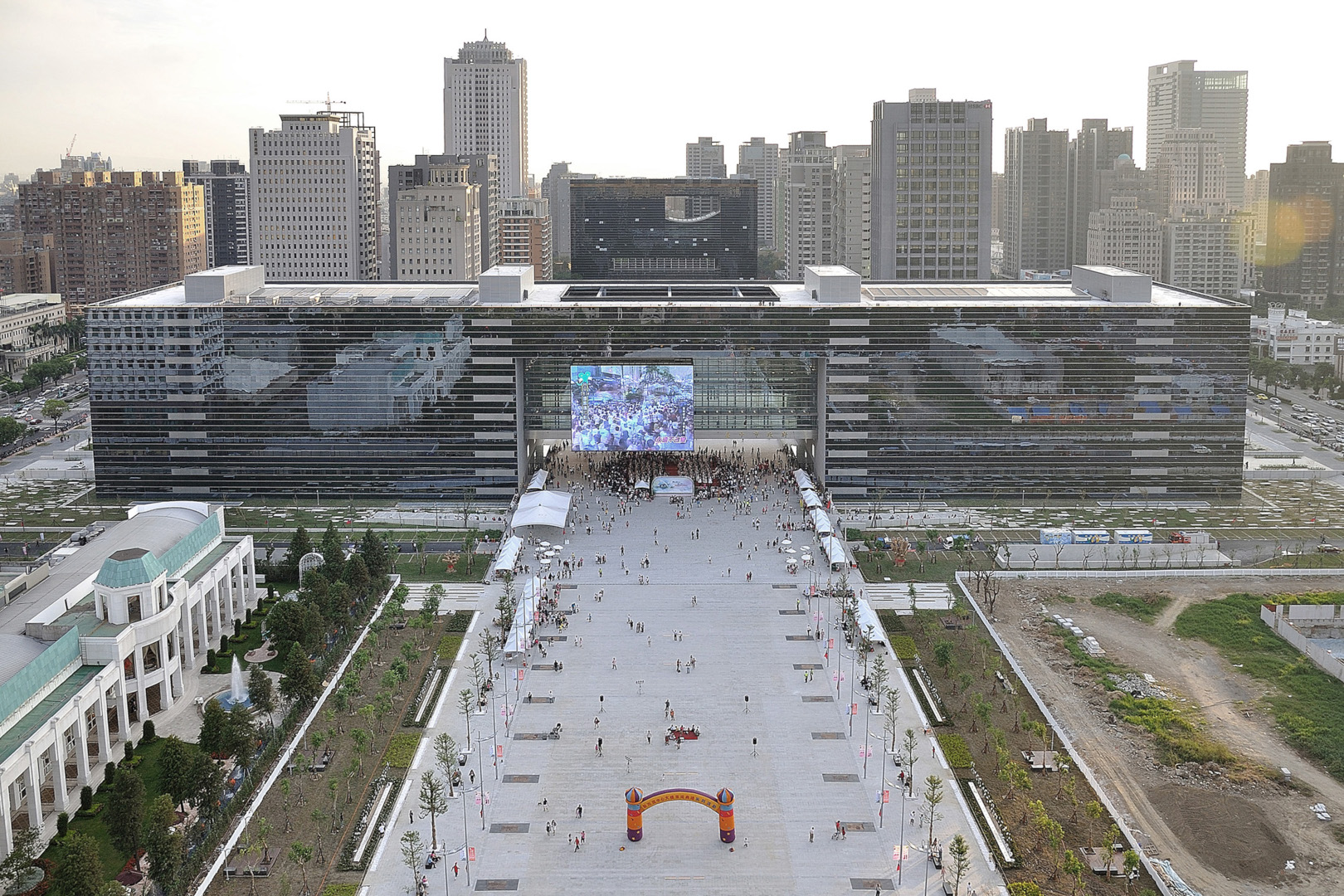
Weber-Hofer’s strength is the connection of the two key elements of design and construction. In the team leaders’ professions, the two are united: with one being an architect and the other holding a diploma in construction management, they combine the joy of design with a builder’s rationality.
Structural elements with Weber-Hofer lead to a connection of the inner and the outer. In their own words: “In our design, we are striving for simplicity, looking for the memorable form.”
For their Taiwan project, with its realisation spanning over decades due to constant political changes in the country, they have applied their combined forces with much endurance and success. Having won first prize at the Taichung City Civic Center competition in 1995, the project took until 2012 to be completed. Apart from showing patience and resilience to circumstances, the office finally managed to add a building complex to the Taichung urban landscape, which is memorable both in form and execution.

Council Building ( part of City Civic Center), Taichung, Taiwan R.O.C., completion 2011
Applying their concept of embracing the structural language of the building, their love for detail shows both in the execution of the façades and the design of the interior.
The heart piece is the event hall with a caving roof, easily spotted from afar, which makes the whole building unique in outlook and memorable indeed. Inside, the curve is beautifully mirrored by the floor design, on the outside the sloping roof set within the square shape of the façade is the key aspect which makes the building a visual landmark.
Jürg Weber and Josef Hofer started out working together in a big Zurich-based office before they moved on to open their own in 1992, situated on the grounds of the former Steinfels soap factory. The same year, the Zurich stock exchange building, for which Hofer had won the competition in 1980, was finished. Ever since, the building underwent various conversions, all executed by Weber- Hofer partners. Many more awards have followed, ensuring a steady flow of contracts for Weber-Hofer architects. Through the decades the office staff has now grown to more than 20 employees.

Council Building, Chamber Hall
Asked about the nature of their clients, Weber-Hofer state that the better part of contracts are still being generated by international competitions. Relying on the judgement of a jury of experts, the clients can count on high-quality execution and an open-minded and mutual process. New clients and partners always provide them with new challenges, says team member and architect Nanna Reinhardt, which in turn makes the work process fresh and exciting. Meeting the high standards required by all the project participants with each new project, Weber-Hofer like to accompany their clients through the whole process from planning phase through to completion of the building.
The biggest project at the time is a new faculty building for the University of Zurich-Irchel, which is to house the entire chemistry faculty of the huge campus. To be completed in 2019, this year marks the beginning of construction. Phase five of the general plan for the campus-in-progress was drafted in 2007 and the large-scale 195 million Swiss francs project is the biggest yet tackled by the Weber-Hofer team.
Set in green surroundings, the huge chemistry complex will combine two six-storey buildings, one single-storey unit and two courtyards. The two big laboratory buildings will be connected with each other on each floor through the so-called faculty axis, designed as a meeting area for students, research staff and lecturers, to inspire exchange and communication. The buildings’ outline adapts smoothly to the overall structure of the campus layout.

Oberuster primary school, Foyer. Photo: Roger Frei
Weber-Hofer have also engaged a great deal in the design and construction of school buildings. One example is the Oberuster primary school in Uster, Switzerland. Starting with winning the competition in 2003, the process from planning through project and construction management to completion was completely managed in-house in true Weber-Hofer style.
The rectangular building is set between two existing school buildings. Accessible by two corresponding entries set opposite to each other, the school features ground and upper floors with a foyer illuminated by a huge skylight. With the classrooms slid in between the storey ceilings like little single houses, the whole structure becomes a village with a net of connecting paths and squares to encourage and initiate interaction among pupils and teachers. Generous openings in the façade, a multi-storey atrium and an inside courtyard on the upper floor provide ample amounts of daylight, entering the building in variation according to the respective time of day.
The two Weber-Hofer pillars, architecture (Weber) and building management (Hofer), are their secret weapons: a down-to-earth attitude for structure combined with conceptual design ethics have proved a winning combination, for clients and contractors alike. 2016 will bring the beginning of construction for the humongous campus project in Zurich, a day to look forward to for the Weber-Hofer team.
TEXT: CORNELIA BRELOWSKI | PHOTOS: DIETMAR TOLLERIAN + ROGER FREI
Subscribe to Our Newsletter
Receive our monthly newsletter by email

